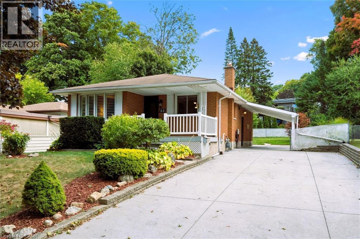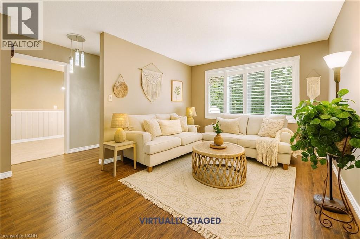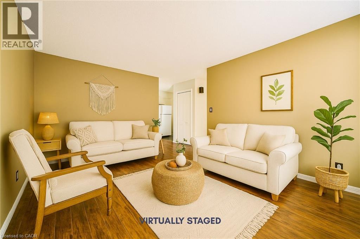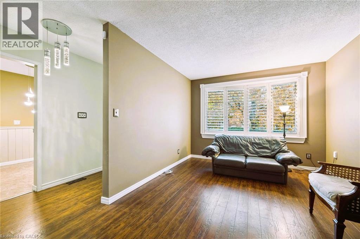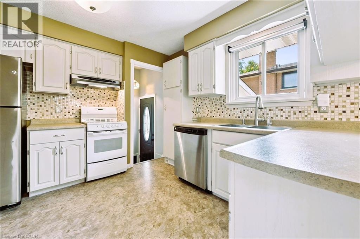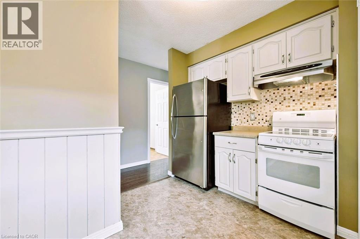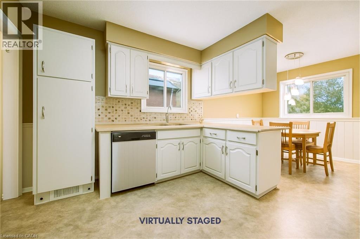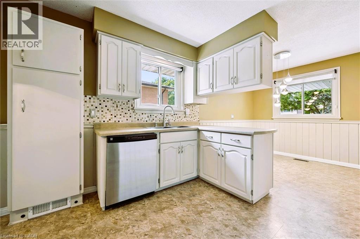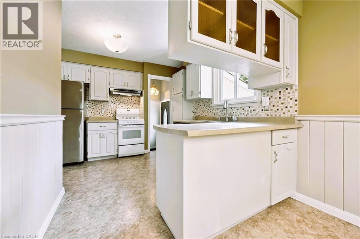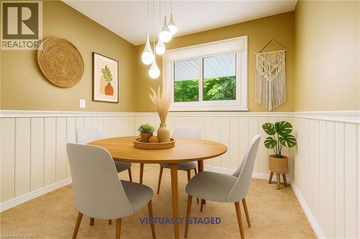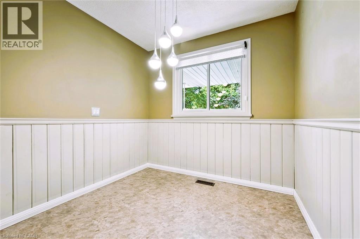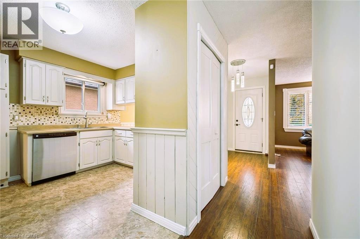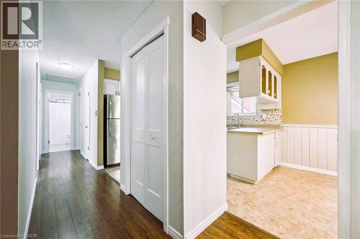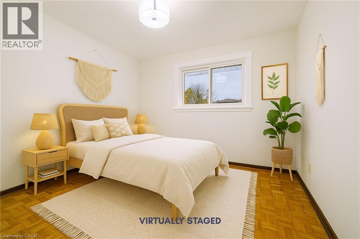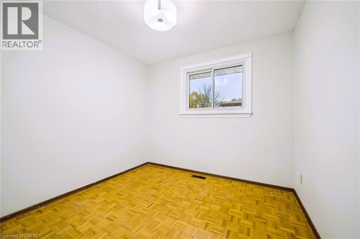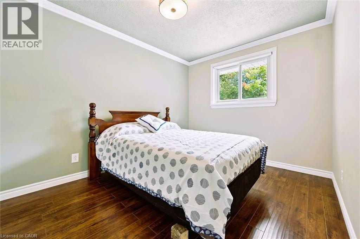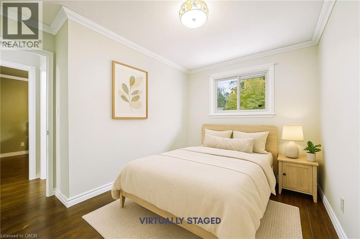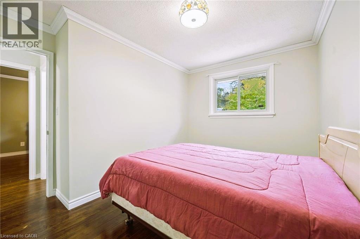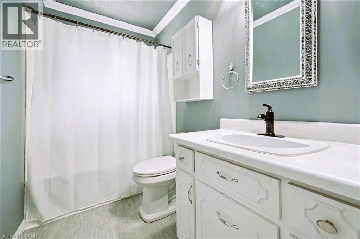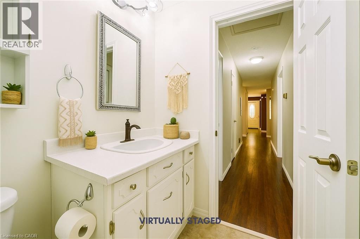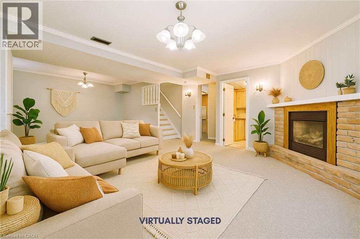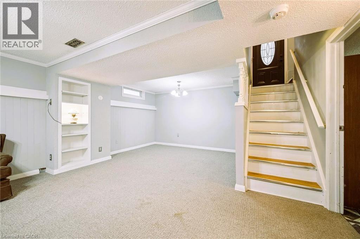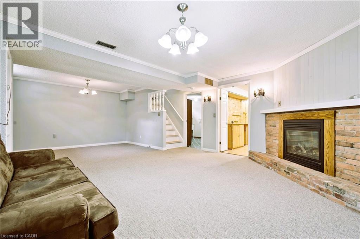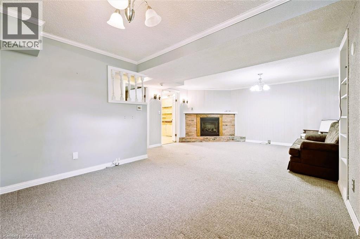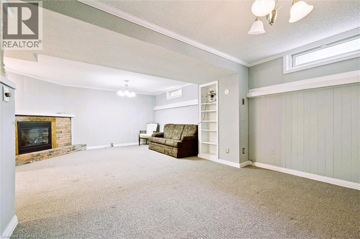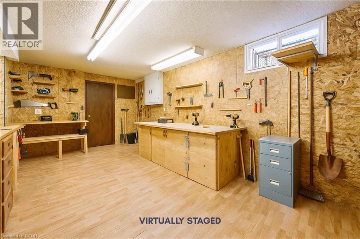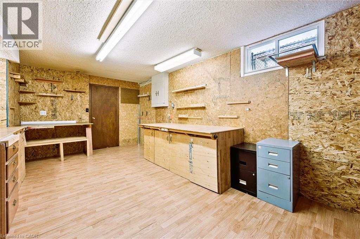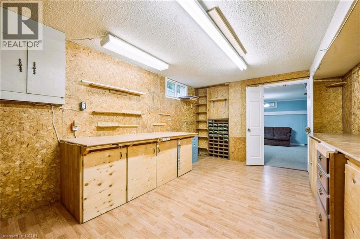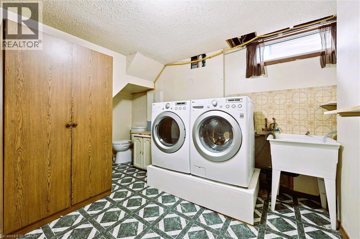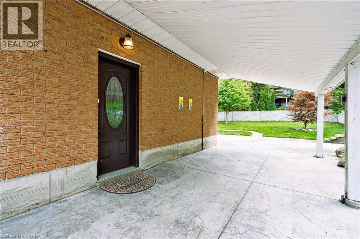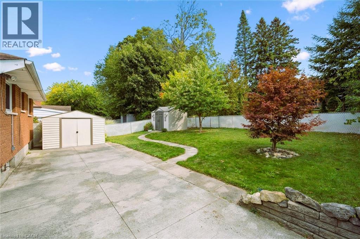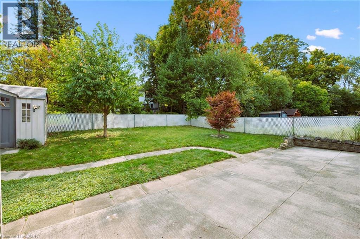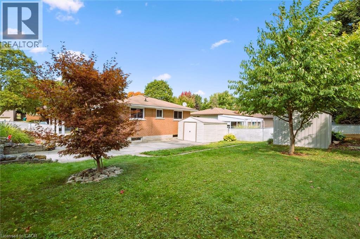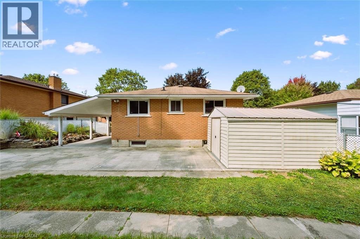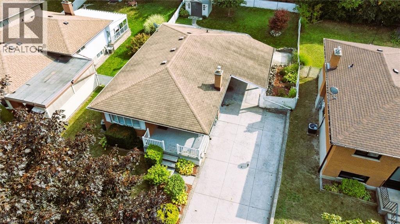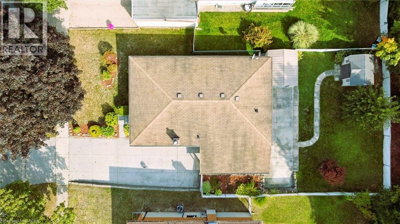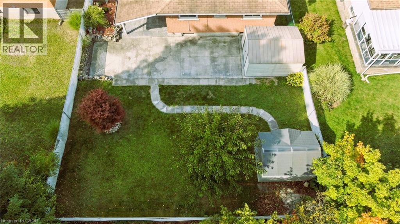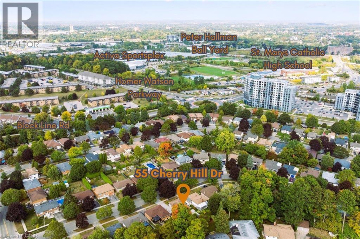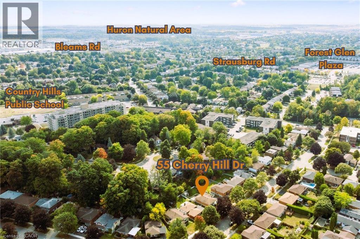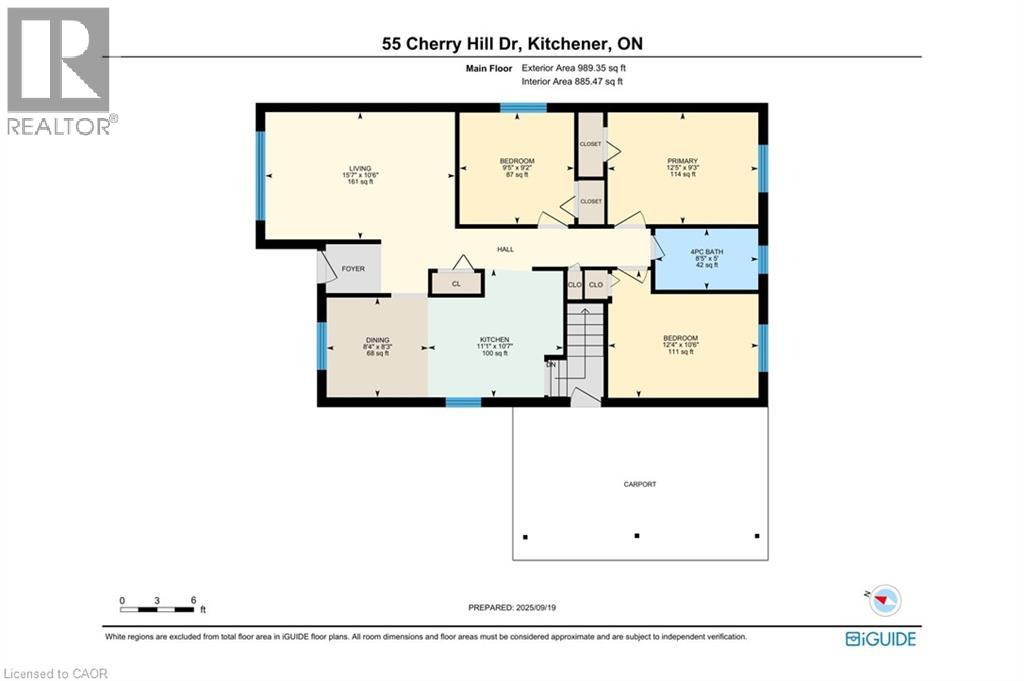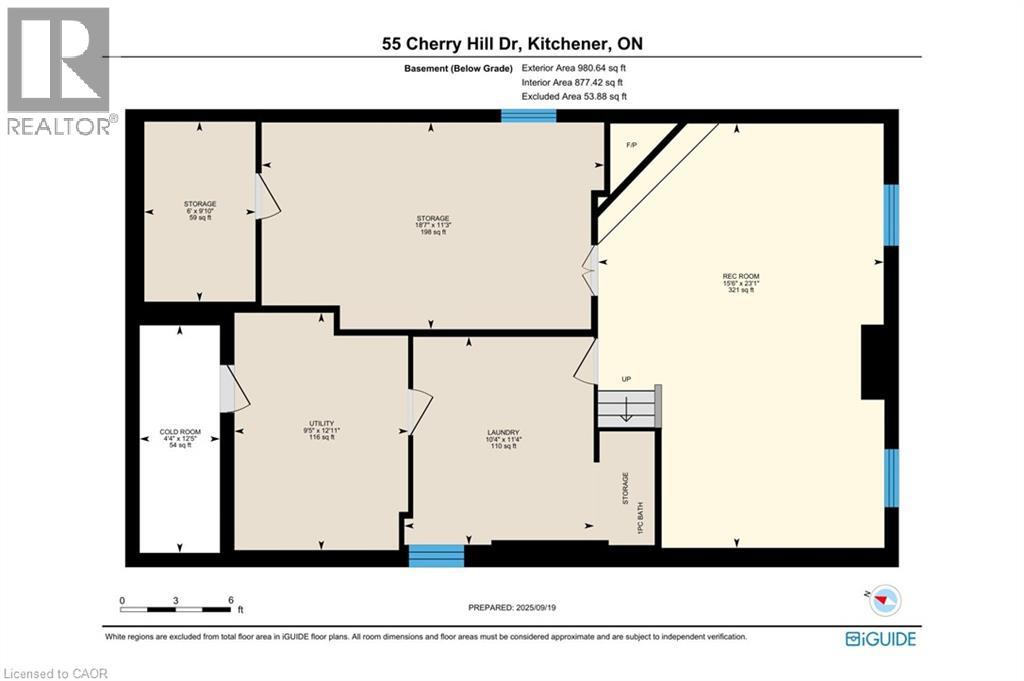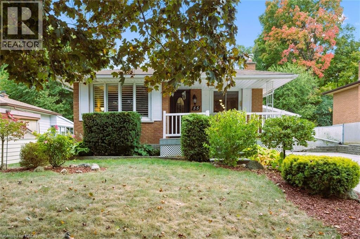3 Bedroom
1 Bathroom
1,915 ft2
Bungalow
Fireplace
Central Air Conditioning
Forced Air
Landscaped
$640,000
Home today. Opportunity tomorrow. In the heart of Kitchener’s established Country Hills neighbourhood, this charming three-bedroom bungalow blends comfort, character, and potential. It’s set on a quiet, tree-lined street where neighbours still wave hello, kids play outside, and evening walks lead to nearby parks and schools. Inside, the main floor offers a bright and inviting layout perfect for everyday living. Sunlight fills the spacious living room, creating a warm space for gathering or relaxing. The eat-in kitchen overlooks the backyard and is ready for family meals, morning coffees, and easy conversation. Down the hall, three comfortable bedrooms and a full bathroom complete the main level — functional, cozy, and filled with natural light. The lower level opens up a world of opportunity. With a generous recreation room, large workshop, ample storage, a partial bathroom, and a convenient side entrance, this space offers an ideal layout for a basement apartment, duplex conversion, or in-law suite (subject to city approvals). Whether you’re an investor or a homeowner seeking flexibility, the potential here is hard to overlook. Outside, the private backyard is framed by mature trees — perfect for relaxing, gardening, or creating a separate outdoor space for tenants or guests. The cement driveway and carport provide plenty of parking, offering both convenience and functionality for multi-vehicle households or future tenants. Close to parks, schools, shopping, and major routes, this home offers both connection and convenience. 55 Cherry Hill Drive is more than a house — it’s a place to grow, invest, and build your future in one of Kitchener’s most welcoming communities. (id:40058)
Property Details
|
MLS® Number
|
40768800 |
|
Property Type
|
Single Family |
|
Neigbourhood
|
Country Hills |
|
Amenities Near By
|
Park, Place Of Worship, Playground, Public Transit, Schools, Shopping |
|
Parking Space Total
|
5 |
|
Structure
|
Shed |
Building
|
Bathroom Total
|
1 |
|
Bedrooms Above Ground
|
3 |
|
Bedrooms Total
|
3 |
|
Appliances
|
Dishwasher, Dryer, Refrigerator, Stove, Washer, Hood Fan, Window Coverings |
|
Architectural Style
|
Bungalow |
|
Basement Development
|
Partially Finished |
|
Basement Type
|
Full (partially Finished) |
|
Constructed Date
|
1972 |
|
Construction Style Attachment
|
Detached |
|
Cooling Type
|
Central Air Conditioning |
|
Exterior Finish
|
Brick |
|
Fireplace Present
|
Yes |
|
Fireplace Total
|
1 |
|
Heating Fuel
|
Natural Gas |
|
Heating Type
|
Forced Air |
|
Stories Total
|
1 |
|
Size Interior
|
1,915 Ft2 |
|
Type
|
House |
|
Utility Water
|
Municipal Water |
Parking
Land
|
Acreage
|
No |
|
Fence Type
|
Partially Fenced |
|
Land Amenities
|
Park, Place Of Worship, Playground, Public Transit, Schools, Shopping |
|
Landscape Features
|
Landscaped |
|
Sewer
|
Municipal Sewage System |
|
Size Depth
|
110 Ft |
|
Size Frontage
|
50 Ft |
|
Size Irregular
|
0.127 |
|
Size Total
|
0.127 Ac|under 1/2 Acre |
|
Size Total Text
|
0.127 Ac|under 1/2 Acre |
|
Zoning Description
|
Res-2 |
Rooms
| Level |
Type |
Length |
Width |
Dimensions |
|
Basement |
Cold Room |
|
|
12'5'' x 9'5'' |
|
Basement |
Utility Room |
|
|
12'11'' x 10'4'' |
|
Basement |
Laundry Room |
|
|
11'4'' x 10'4'' |
|
Basement |
Storage |
|
|
9'10'' x 6'0'' |
|
Basement |
Workshop |
|
|
11'3'' x 18'7'' |
|
Basement |
Recreation Room |
|
|
23'1'' x 15'6'' |
|
Main Level |
4pc Bathroom |
|
|
5'0'' x 8'5'' |
|
Main Level |
Bedroom |
|
|
10'6'' x 12'4'' |
|
Main Level |
Primary Bedroom |
|
|
9'3'' x 12'5'' |
|
Main Level |
Bedroom |
|
|
9'2'' x 9'5'' |
|
Main Level |
Dining Room |
|
|
8'3'' x 8'4'' |
|
Main Level |
Kitchen |
|
|
10'7'' x 11'1'' |
|
Main Level |
Living Room |
|
|
10'6'' x 15'7'' |
https://www.realtor.ca/real-estate/28939370/55-cherry-hill-drive-kitchener
