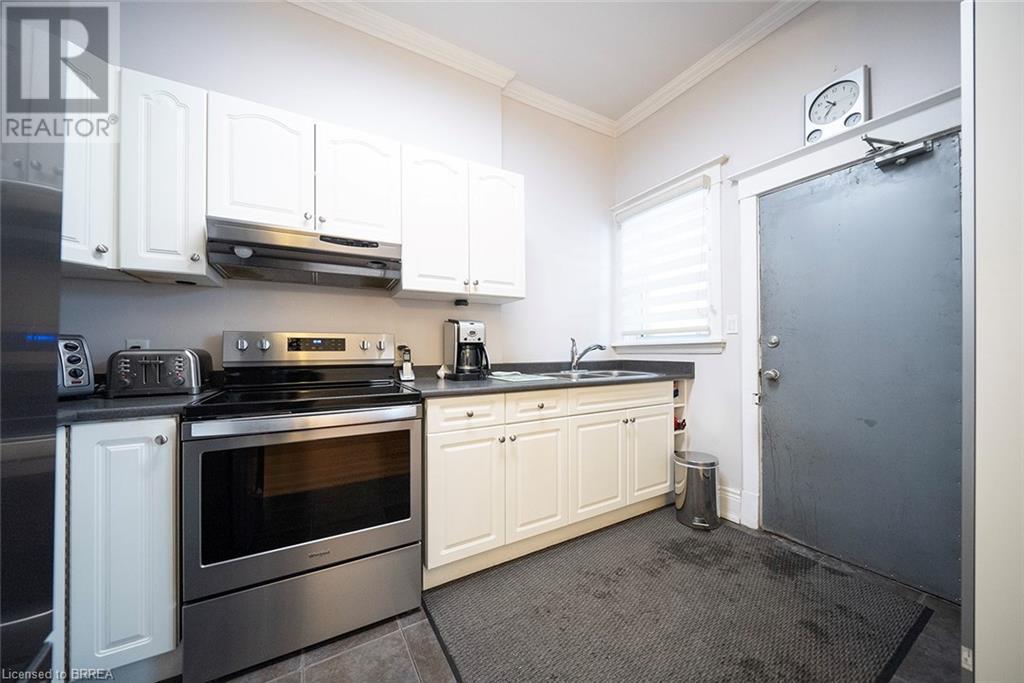54 Dufferin Avenue Unit# 21 Brantford, Ontario N3T 4P5
$289,900Maintenance, Insurance, Heat, Water, Parking
$944 Monthly
Maintenance, Insurance, Heat, Water, Parking
$944 MonthlyWelcome to 54 Dufferin Avenue #21 in Brantford, a charming one-of-a-kind corner unit located in the iconic Dufferin Apartments on Brantford’s most exclusive historic street. This lovely 2-bedroom, 1-bathroom condo apartment is on the ground floor and offers 978 sq ft of comfortable living space with abundant natural light streaming through its numerous windows, creating a warm and inviting atmosphere. The interior features newer stainless steel appliances, natural oak hardwood flooring, and high ceilings that add to the spacious feel. Deep baseboards and crown molding enhance the unit's timeless elegance, while a beautiful bay window provides serene views into the landscaped courtyard. This beautifully maintained property offers a private parking space, a large storage locker, and access to laundry facilities within the building. Heating and water are included in your condo fees, ensuring worry-free living. Perfectly situated in a highly walkable location, you’ll find yourself steps away from the Grand River trails, premier dining experiences, scenic parks, and public transportation. The prestigious Wilfrid Laurier University and other urban amenities are also just a short stroll away. This unique home combines historical charm with modern conveniences, offering an unparalleled lifestyle in the heart of Brantford. (id:40058)
Property Details
| MLS® Number | 40689422 |
| Property Type | Single Family |
| Amenities Near By | Hospital, Schools, Shopping |
| Equipment Type | None |
| Features | Paved Driveway, Shared Driveway |
| Parking Space Total | 1 |
| Rental Equipment Type | None |
Building
| Bathroom Total | 1 |
| Bedrooms Above Ground | 2 |
| Bedrooms Total | 2 |
| Appliances | Refrigerator, Stove |
| Basement Type | None |
| Construction Style Attachment | Attached |
| Cooling Type | None |
| Exterior Finish | Other |
| Heating Fuel | Natural Gas |
| Heating Type | Other, Radiant Heat |
| Stories Total | 1 |
| Size Interior | 978 Ft2 |
| Type | Apartment |
| Utility Water | Municipal Water |
Land
| Access Type | Highway Access |
| Acreage | No |
| Land Amenities | Hospital, Schools, Shopping |
| Sewer | Municipal Sewage System |
| Size Total Text | Under 1/2 Acre |
| Zoning Description | Rhd-4 (59u) |
Rooms
| Level | Type | Length | Width | Dimensions |
|---|---|---|---|---|
| Main Level | Bedroom | 13'0'' x 9'8'' | ||
| Main Level | Primary Bedroom | 15'9'' x 9'5'' | ||
| Main Level | 4pc Bathroom | Measurements not available | ||
| Main Level | Kitchen | 12'5'' x 8'5'' | ||
| Main Level | Dining Room | 11'0'' x 11'0'' | ||
| Main Level | Living Room | 15'0'' x 11'0'' |
https://www.realtor.ca/real-estate/27803279/54-dufferin-avenue-unit-21-brantford
Contact Us
Contact us for more information























