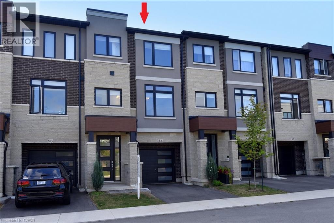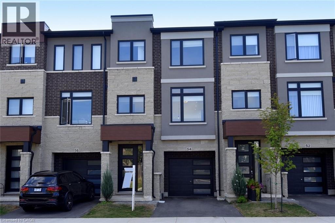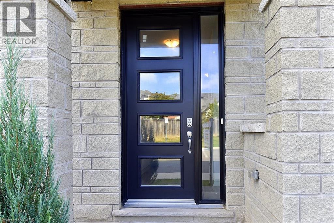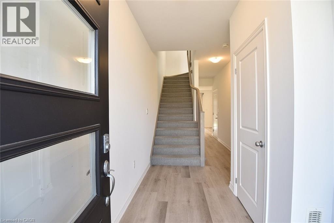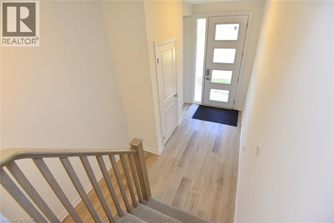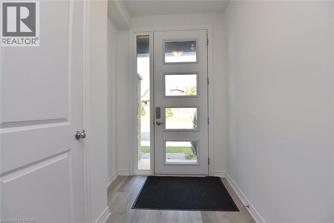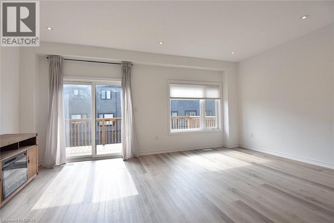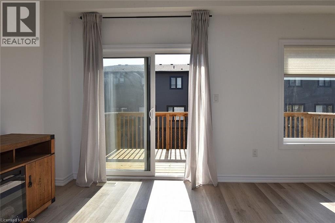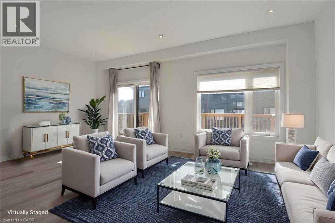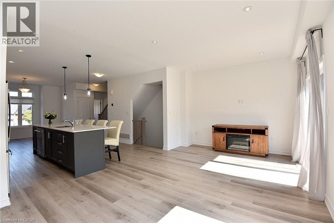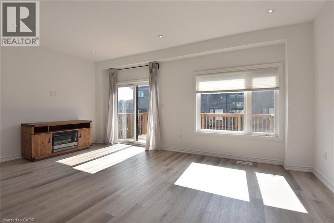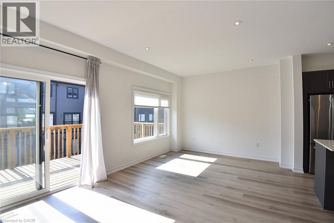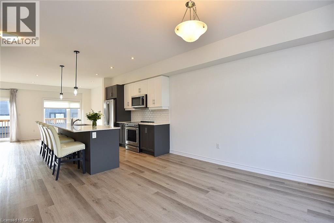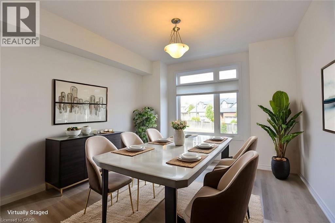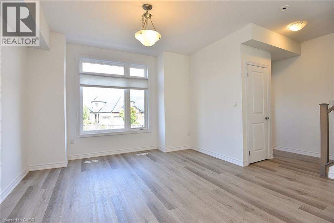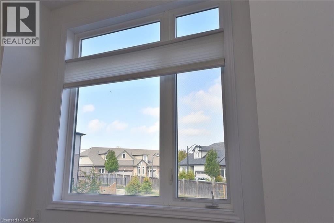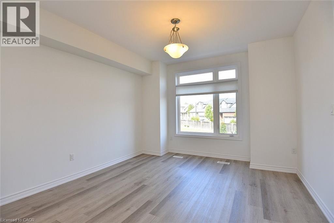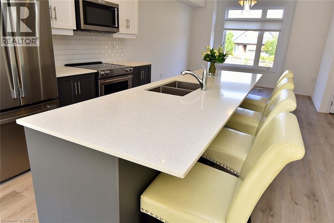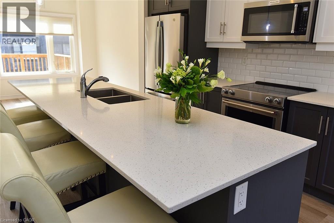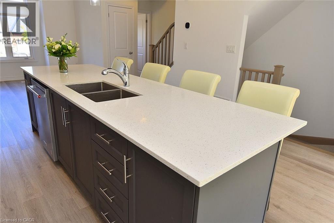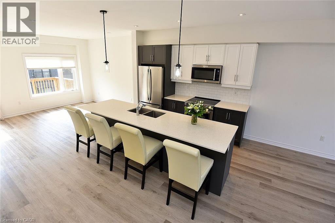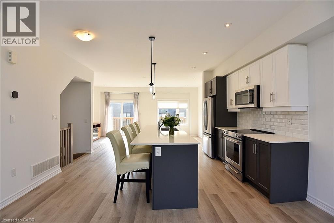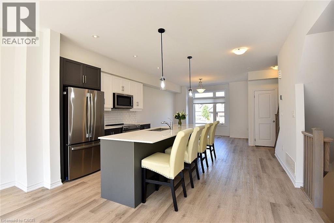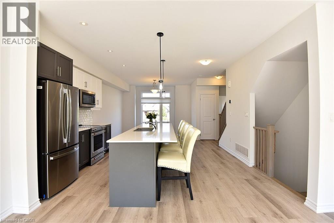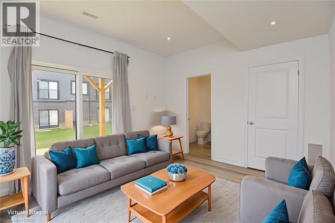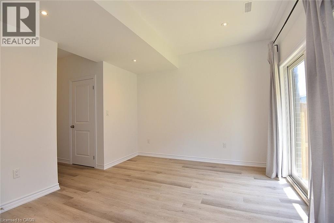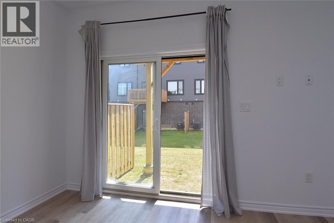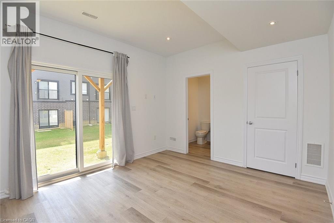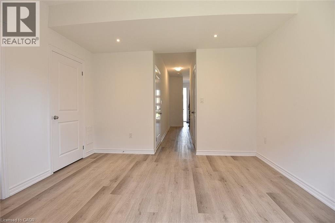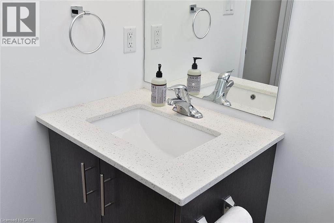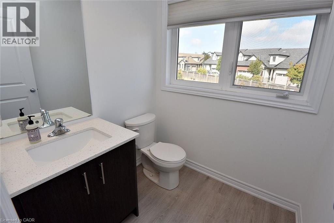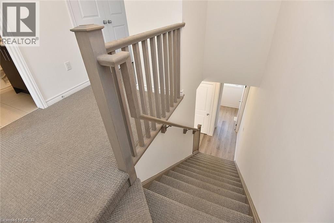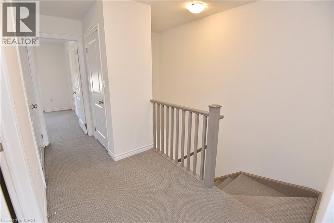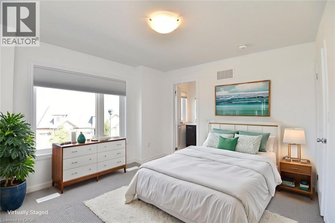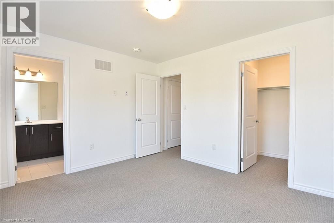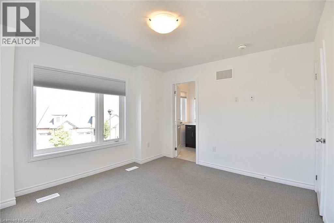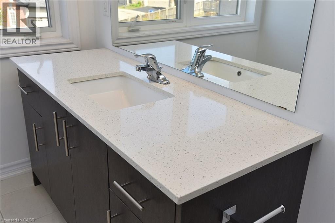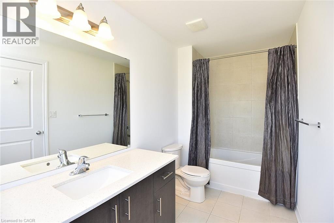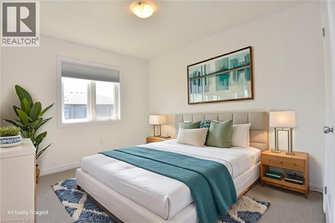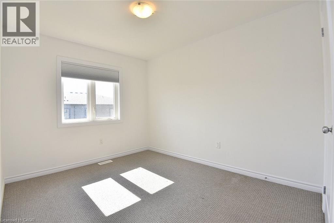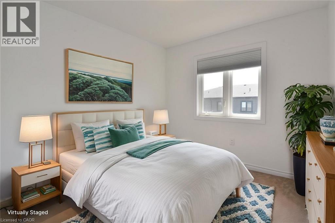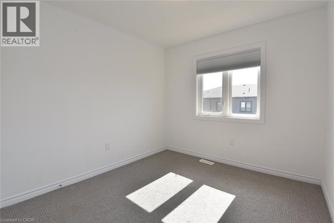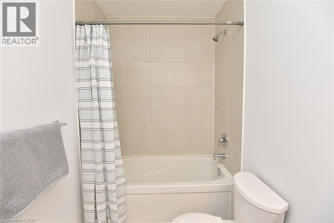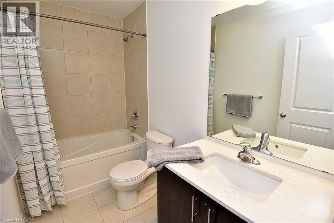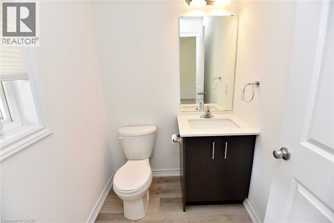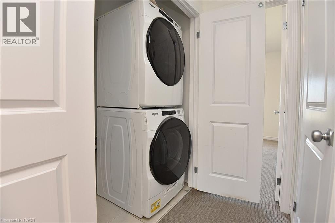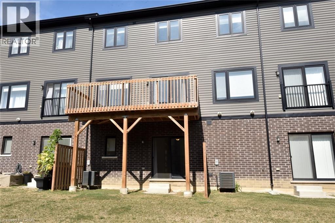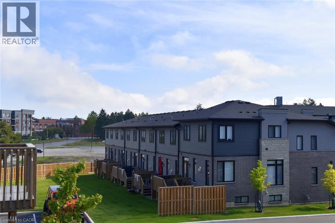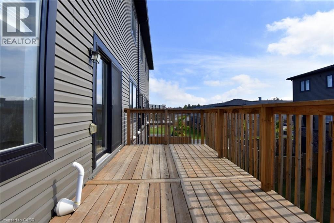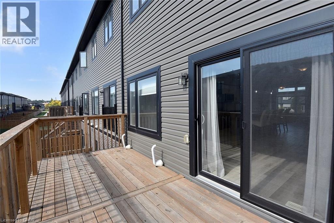54 Capstone Lane Hamilton, Ontario L9C 0E8
$774,000
WELCOME TO THIS STUNNING THREE-STOREY TOWNHOME LOCATED IN DESIRABLE HAMILTON MOUNTAIN LOCATION . THIS SPACIOUS 3-STOREY HOME OFFERS 1,942 SQ FT. OF LIVING SPACE AND HAS BEEN FRESHLY PAINTED FROM TOP TO BOTTOM, CREATING A BRIGHT AND MOVE-IN READY INTERIOR THREE YEARS OLD WITH 3 BEDROOMS & 4 BATHROOMS. THE MAIN FLOOR FEATURES A VERSATILE FAMILY ROOM WITH A CONVENIENT TWO-PIECE BATH-PERFECT FOR USE AS A HOME OFFICE, PLAYROOM, OR ADDITIONAL LIVING SPACE. SLIDING DOORS PROVIDE EASY ACCESS TO THE BACKYARD FOR INDOOR -OUTDOOR ENJOYMENT. UPSTAIRS YOU'LL FIND A BRIGHT OPEN-CONCEPT SECOND FLOOR FEATURING KITCHEN WITH A 10FT ISLAND, DINING AREA, AND SPACIOUS LIVING ROOM. SLIDING DOORS LEAD TO AN OVERSIZED DECK, PERFECT FOR ENTERTAINING. THE KITCHEN IS EQUIPPED WITH STAINLESS STEEL APPLIANCES. THIS HOME OFFERS THE PERFECT BLEND OF MODERN LIVING AND BEAUTY. LOTS OF NATURAL LIGHT AND UPGRADED POT LIGHTS ADD AN EXTRA WARMTH TO THIS HOME. THREE GENEROUSLY SIZED BEDROOMS WITH THE PRIMARY BEDROOM HAVING A WALK IN CLOSET AND ENSUITE. ENJOY THE CONVENIENCE OF YOUR STACKABLE FULL SIZE WASHER/DRYER LOCATED OFF PRIMARY BEDROOM. JUST STEPS AWAY, ENJOY THE PLAYGROUND, BOCCE COURT AND PUTTING GREEN. YOUR GUESTS WILL ALSO APPRECIATE THE CONVENIENCE OF VISITOR PARING LOCATED RIGHT ACROSS FROM THE HOME. ENJOY EASY ACCESS TO SHOPPING, SCHOOLS, HIGHWAYS,BUS ROUTES AND THE LINC. WITH NOTHING TO DO BUT MOVE IN. THIS HOME PERFECTLY COMBINES FUNCTIONALITY AND LIFESTYLE (id:40058)
Property Details
| MLS® Number | 40770156 |
| Property Type | Single Family |
| Neigbourhood | Mountview |
| Amenities Near By | Airport, Hospital, Park, Place Of Worship, Playground, Public Transit |
| Community Features | School Bus |
| Equipment Type | Furnace |
| Features | Balcony, Paved Driveway |
| Parking Space Total | 2 |
| Rental Equipment Type | Furnace |
Building
| Bathroom Total | 4 |
| Bedrooms Above Ground | 3 |
| Bedrooms Total | 3 |
| Appliances | Dishwasher, Dryer, Refrigerator, Stove, Washer, Microwave Built-in |
| Architectural Style | 3 Level |
| Basement Type | None |
| Constructed Date | 2022 |
| Construction Style Attachment | Attached |
| Cooling Type | Central Air Conditioning |
| Exterior Finish | Brick, Stone, Stucco |
| Fire Protection | Smoke Detectors |
| Foundation Type | Poured Concrete |
| Half Bath Total | 2 |
| Heating Fuel | Natural Gas |
| Heating Type | Forced Air |
| Stories Total | 3 |
| Size Interior | 1,942 Ft2 |
| Type | Row / Townhouse |
| Utility Water | Municipal Water |
Parking
| Attached Garage |
Land
| Access Type | Road Access |
| Acreage | No |
| Land Amenities | Airport, Hospital, Park, Place Of Worship, Playground, Public Transit |
| Sewer | Municipal Sewage System |
| Size Depth | 85 Ft |
| Size Frontage | 20 Ft |
| Size Total Text | Under 1/2 Acre |
| Zoning Description | 13 |
Rooms
| Level | Type | Length | Width | Dimensions |
|---|---|---|---|---|
| Second Level | 2pc Bathroom | Measurements not available | ||
| Second Level | Kitchen | 8'6'' x 10'9'' | ||
| Second Level | Living Room | 18'0'' x 11'9'' | ||
| Third Level | 4pc Bathroom | Measurements not available | ||
| Third Level | Laundry Room | Measurements not available | ||
| Third Level | Full Bathroom | Measurements not available | ||
| Third Level | Primary Bedroom | 12'6'' x 10'8'' | ||
| Third Level | Bedroom | 9'3'' x 7'5'' | ||
| Third Level | Bedroom | 9'3'' x 9'7'' | ||
| Main Level | 2pc Bathroom | Measurements not available | ||
| Main Level | Family Room | 12'5'' x 11'5'' |
https://www.realtor.ca/real-estate/28873494/54-capstone-lane-hamilton
Contact Us
Contact us for more information
