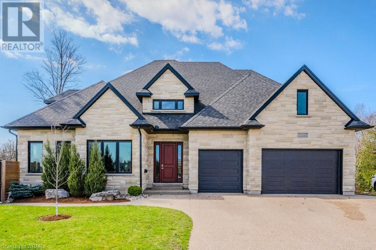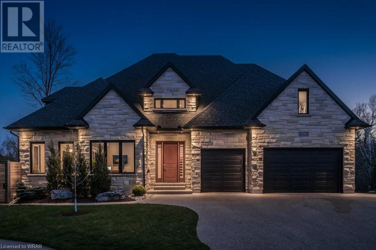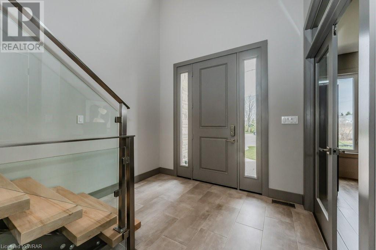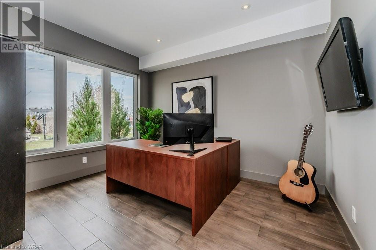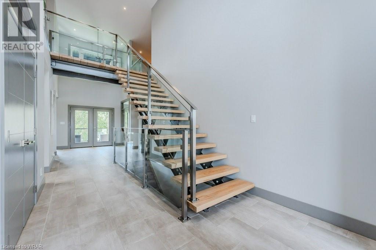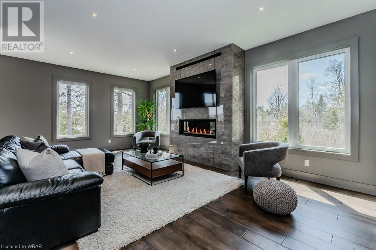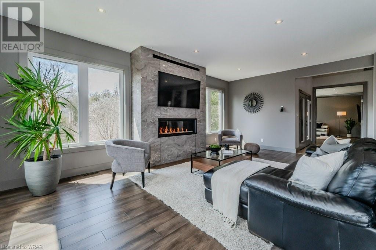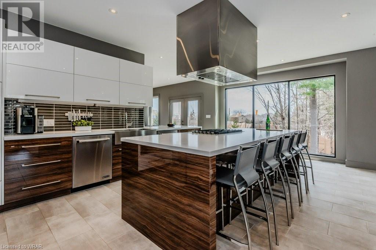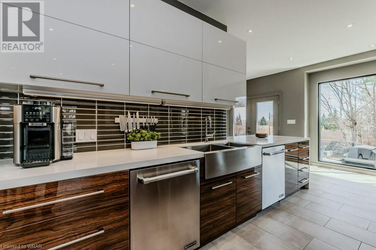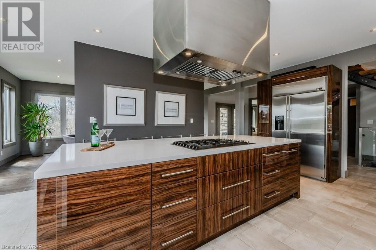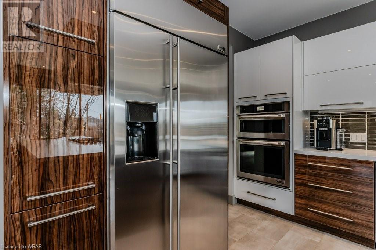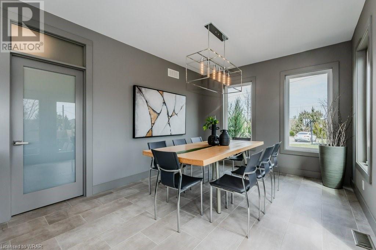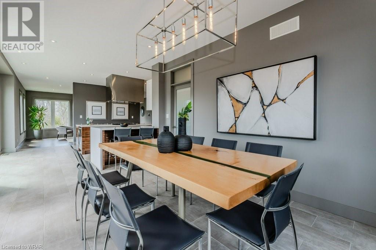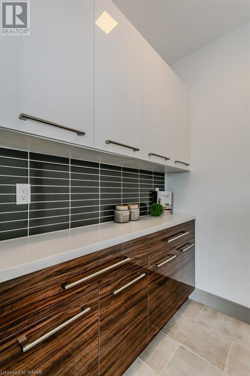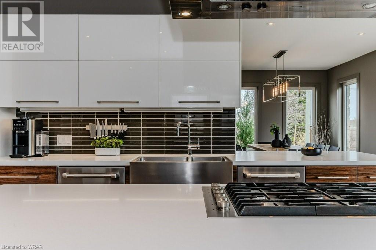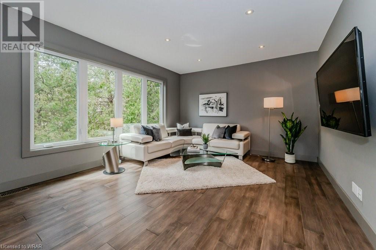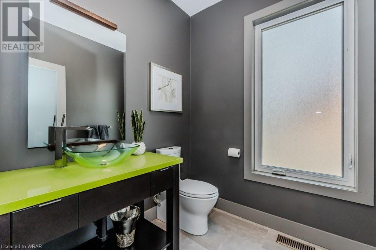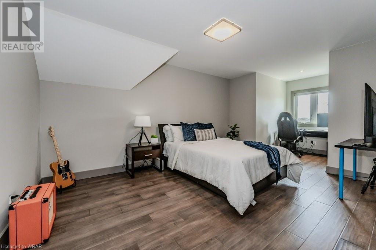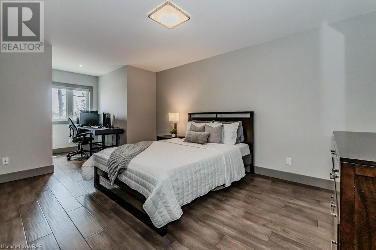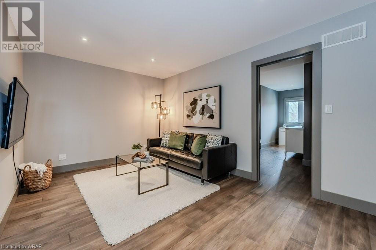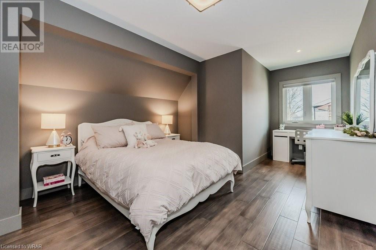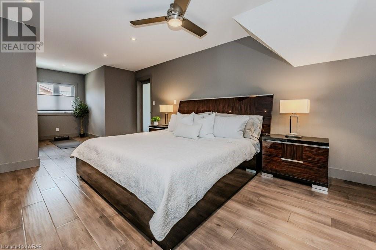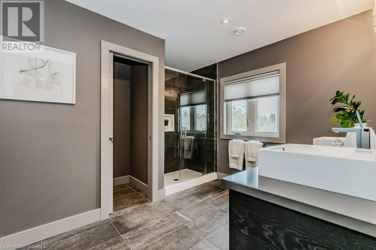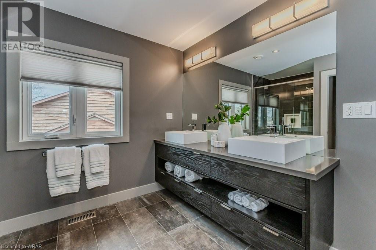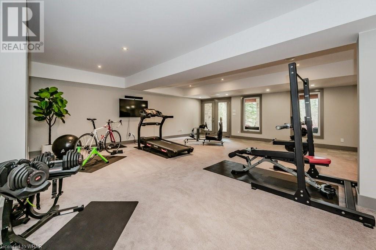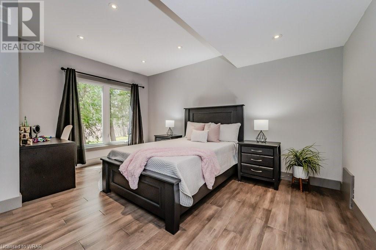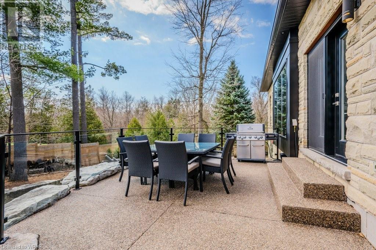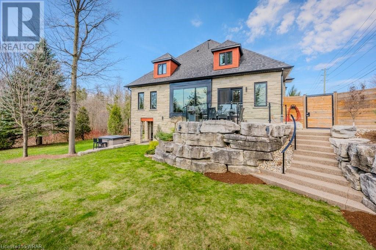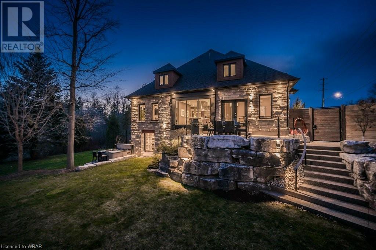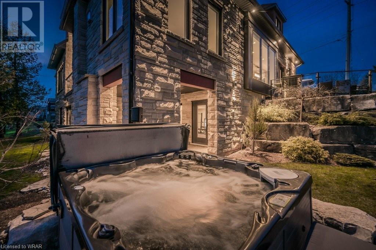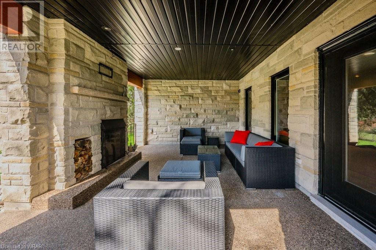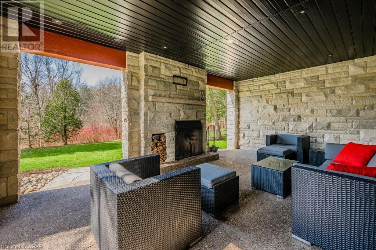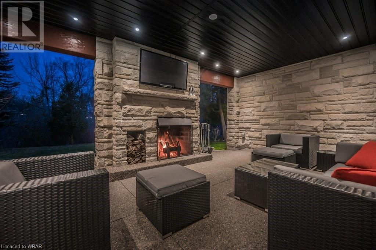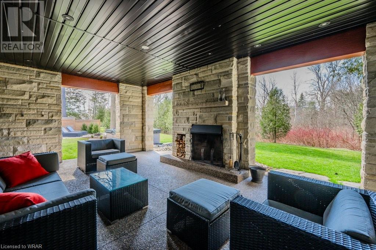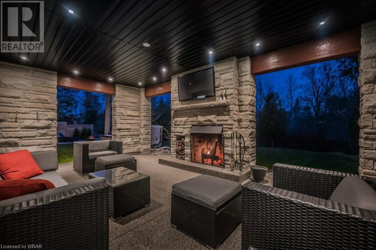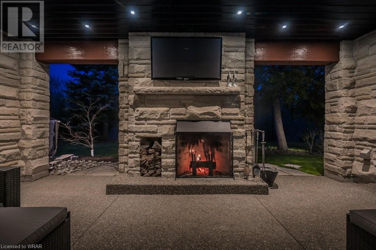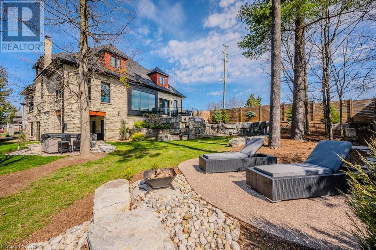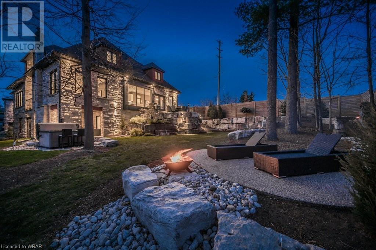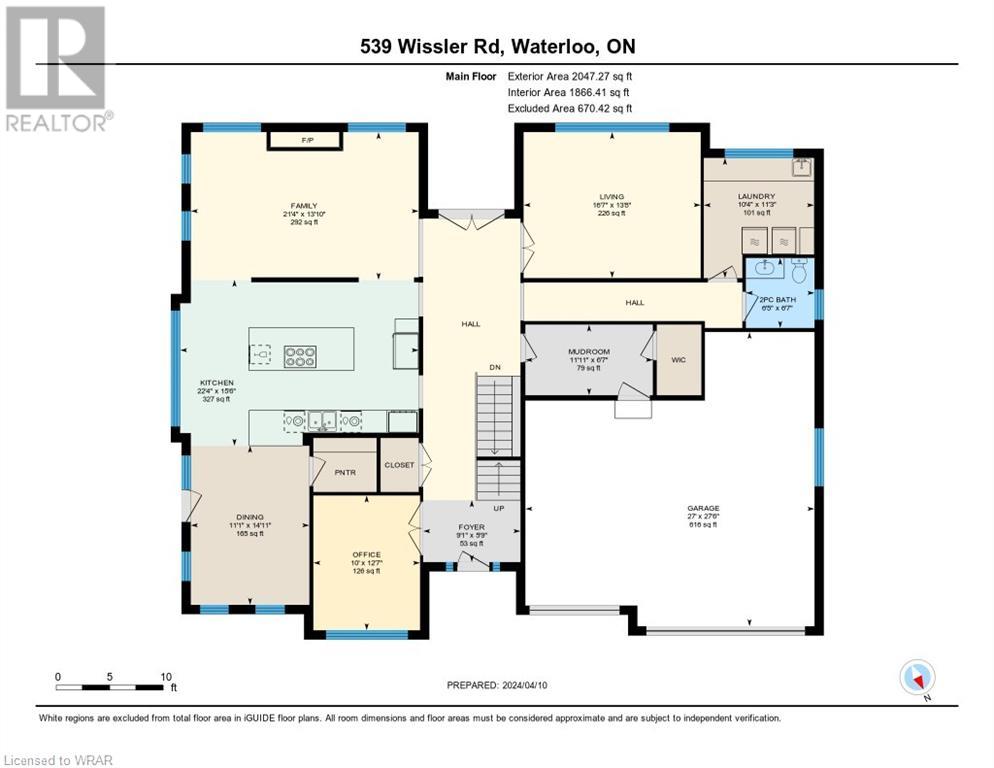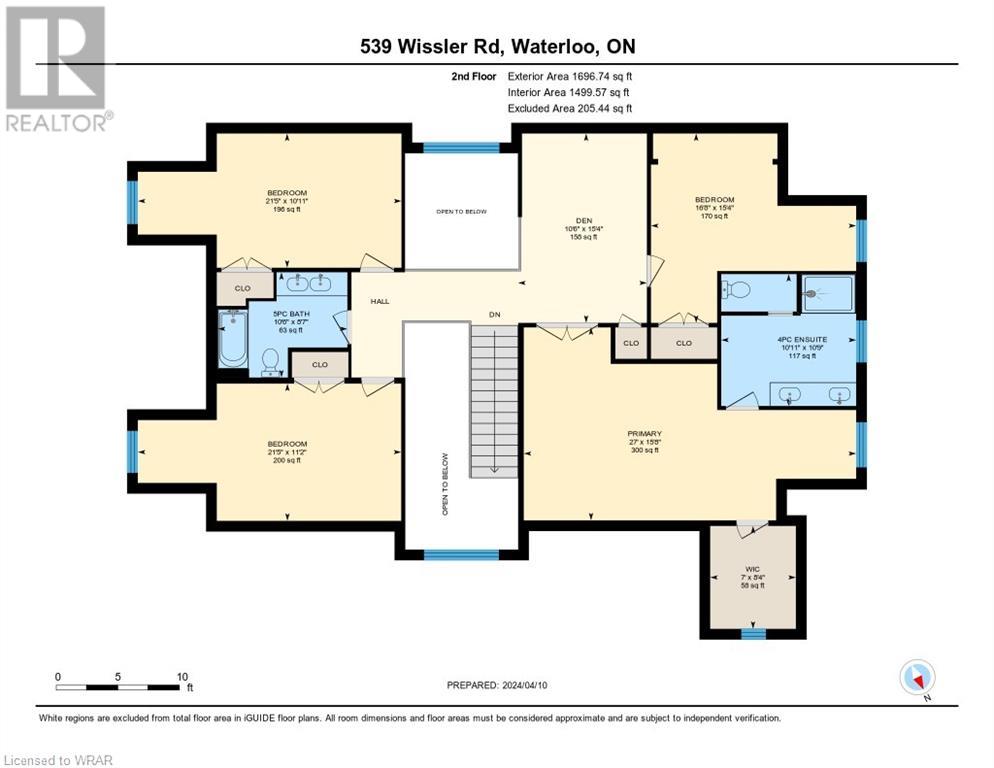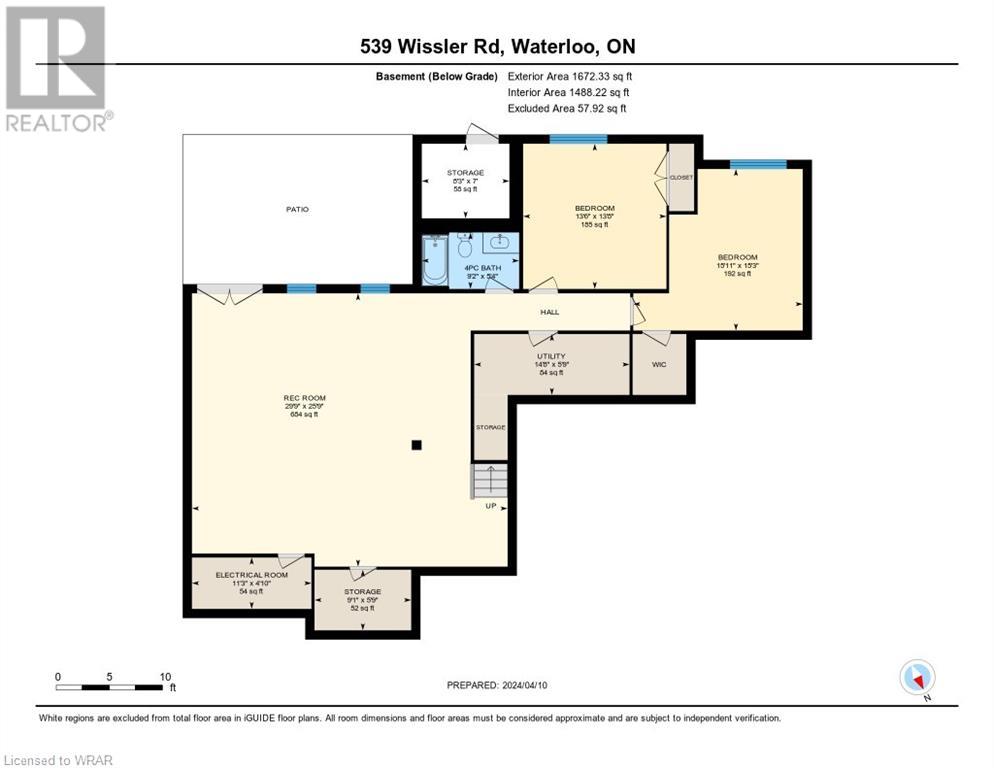6 Bedroom
4 Bathroom
4805 sqft
2 Level
Fireplace
Central Air Conditioning
Forced Air
$2,449,000
Distinguished 3,744SF custom-built home offers luxury, tranquility, and modern elegance, flanking 3+ acres of GRCA protected forests with Colonial Creek flowing nearby. The exterior boasts Arisscraft Laurier stone and custom-milled BC Douglas fir siding, blending seamlessly with the surroundings. Upon entry, you're greeted by two inviting sitting rooms, both offering breathtaking views. The sitting room adjacent to the kitchen features a contemporary 48 gas fireplace surrounded by flexstone, providing a cozy ambiance for relaxation. Extensive windows facing west and south flood the space with natural light, creating a warm and inviting atmosphere. The gourmet kitchen, by BAMCO, serves as the heart of the home, offering a haven for culinary enthusiasts. High-end appliances, including a 6-burner gas cooktop, a 42 refrigerator, built-in microwave wall oven combination, and a custom stainless range hood. Glass tile backsplash and quartz countertops with a waterfall design feature add a touch of luxury. Adjacent to the kitchen is a spacious dining room with access to a large exposed aggregate patio, ideal for entertaining and BBQ gatherings. Ascending to the second level, you'll find four bedrooms and a den. Primary bedroom features 4-piece ensuite and a yoga nook with hidden plumbing for a potential soaker tub. The fourth bedroom could easily be converted to a nursery or dressing room via double closet adjacent to primary. The basement features a large rec room with access to a covered patio and two additional bedrooms, with one shared 4-piece bathroom offering flexibility and convenience for guests or family members. Enjoy outdoor living with over 2,200 sq ft of exposed aggregate concrete hardscaping, an enclosed patio with a custom wood-burning fireplace, hot tub and a balcony for two. With its luxurious amenities and thoughtful design elements, 539 Wissler Road offers unparalleled comfort and sophistication for modern living in Colonial Acres. (id:40058)
Property Details
|
MLS® Number
|
40568193 |
|
Property Type
|
Single Family |
|
Amenities Near By
|
Park, Public Transit, Schools, Shopping |
|
Equipment Type
|
None |
|
Features
|
Cul-de-sac, Ravine, Backs On Greenbelt, Automatic Garage Door Opener |
|
Parking Space Total
|
6 |
|
Rental Equipment Type
|
None |
|
Structure
|
Porch |
Building
|
Bathroom Total
|
4 |
|
Bedrooms Above Ground
|
4 |
|
Bedrooms Below Ground
|
2 |
|
Bedrooms Total
|
6 |
|
Appliances
|
Central Vacuum, Dishwasher, Dryer, Garburator, Refrigerator, Water Softener, Washer, Range - Gas, Microwave Built-in, Hood Fan, Window Coverings, Wine Fridge, Garage Door Opener, Hot Tub |
|
Architectural Style
|
2 Level |
|
Basement Development
|
Partially Finished |
|
Basement Type
|
Full (partially Finished) |
|
Construction Material
|
Wood Frame |
|
Construction Style Attachment
|
Detached |
|
Cooling Type
|
Central Air Conditioning |
|
Exterior Finish
|
Stone, Wood |
|
Fire Protection
|
Smoke Detectors |
|
Fireplace Fuel
|
Wood |
|
Fireplace Present
|
Yes |
|
Fireplace Total
|
2 |
|
Fireplace Type
|
Other - See Remarks |
|
Foundation Type
|
Poured Concrete |
|
Half Bath Total
|
1 |
|
Heating Fuel
|
Natural Gas |
|
Heating Type
|
Forced Air |
|
Stories Total
|
2 |
|
Size Interior
|
4805 Sqft |
|
Type
|
House |
|
Utility Water
|
Municipal Water |
Parking
Land
|
Access Type
|
Highway Access |
|
Acreage
|
No |
|
Land Amenities
|
Park, Public Transit, Schools, Shopping |
|
Sewer
|
Municipal Sewage System |
|
Size Frontage
|
128 Ft |
|
Size Total Text
|
Under 1/2 Acre |
|
Zoning Description
|
A |
Rooms
| Level |
Type |
Length |
Width |
Dimensions |
|
Second Level |
Den |
|
|
15'4'' x 10'6'' |
|
Second Level |
5pc Bathroom |
|
|
10'6'' x 8'7'' |
|
Second Level |
Bedroom |
|
|
16'8'' x 15'4'' |
|
Second Level |
Bedroom |
|
|
21'5'' x 11'2'' |
|
Second Level |
Bedroom |
|
|
21'5'' x 10'11'' |
|
Second Level |
4pc Bathroom |
|
|
10'11'' x 10'9'' |
|
Second Level |
Primary Bedroom |
|
|
27'0'' x 15'8'' |
|
Basement |
Utility Room |
|
|
14'8'' x 5'9'' |
|
Basement |
Storage |
|
|
8'3'' x 7'0'' |
|
Basement |
Storage |
|
|
9'1'' x 5'9'' |
|
Basement |
Recreation Room |
|
|
29'9'' x 25'9'' |
|
Basement |
Utility Room |
|
|
11'3'' x 4'10'' |
|
Basement |
Bedroom |
|
|
15'11'' x 15'3'' |
|
Basement |
Bedroom |
|
|
13'8'' x 13'6'' |
|
Basement |
4pc Bathroom |
|
|
9'2'' x 5'4'' |
|
Main Level |
Office |
|
|
12'7'' x 10'0'' |
|
Main Level |
Mud Room |
|
|
11'11'' x 6'7'' |
|
Main Level |
Laundry Room |
|
|
11'3'' x 10'4'' |
|
Main Level |
Foyer |
|
|
9'1'' x 5'9'' |
|
Main Level |
2pc Bathroom |
|
|
6'7'' x 6'5'' |
|
Main Level |
Family Room |
|
|
21'4'' x 13'10'' |
|
Main Level |
Living Room |
|
|
16'7'' x 13'8'' |
|
Main Level |
Dining Room |
|
|
14'11'' x 11'1'' |
|
Main Level |
Kitchen |
|
|
22'4'' x 15'6'' |
Utilities
|
Cable
|
Available |
|
Electricity
|
Available |
|
Natural Gas
|
Available |
|
Telephone
|
Available |
https://www.realtor.ca/real-estate/26744423/539-wissler-road-waterloo
