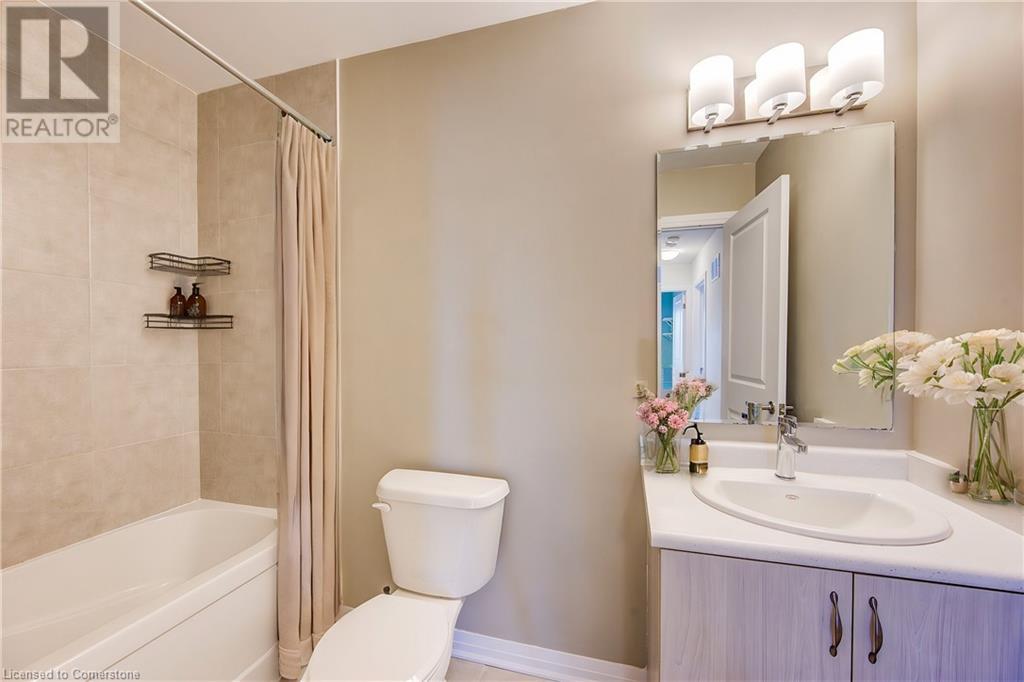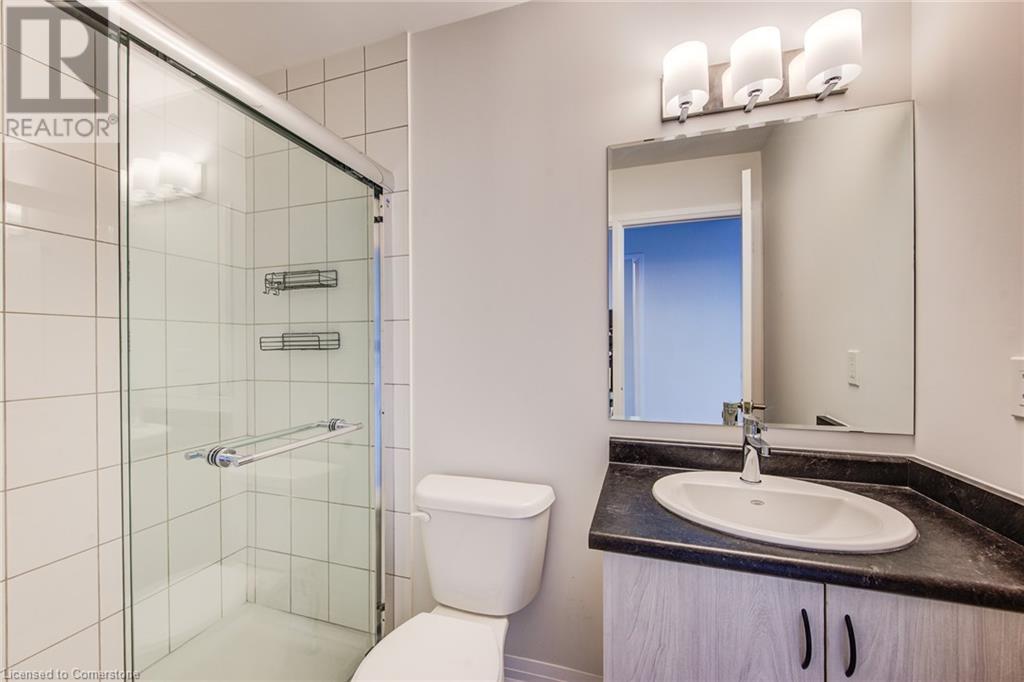51 Sparrow Avenue Unit# 32 Cambridge, Ontario N1T 0E5
$699,900
MODERN LIVING. This modern townhome is located in East Galt, a highly sought-after family-friendly neighbourhood. It offers easy access to various amenities and is conveniently situated close to schools and Green Gate Park. The main floor features an open-concept layout, creating a bright and airy atmosphere. The kitchen is equipped with ample counter space and a breakfast bar with seating. It seamlessly flows into the dining area and living room, which has sliders leading to the balcony. Additionally, there is a convenient main floor powder room. On the upper level, you will find 2 bedrooms, along with a 3rd bedroom or den with a skylight. The primary bedroom boasts a 3-pc ensuite bathroom. There is also a 4-pc bathroom and a laundry area on this level for added convenience. With over 1400 sqft, this townhome offers plenty of room for your family. It provides parking for two vehicles and includes stainless steel appliances, a garage door opener with remotes, and visitor parking. The functional layout and contemporary finishes throughout the home contribute to its modern appeal. There are several builder upgrades, such as pot lights, and quartz counters. For outdoor enthusiasts, the Valens Lake Conservation Area is just a short 14-minute drive away. The convenient location of the townhome also provides easy access to Highway 8, making commuting and exploring the surrounding areas convenient. (id:40058)
Property Details
| MLS® Number | 40698865 |
| Property Type | Single Family |
| Amenities Near By | Park, Schools, Shopping |
| Community Features | Quiet Area |
| Equipment Type | Furnace, Rental Water Softener |
| Features | Balcony, Paved Driveway, Automatic Garage Door Opener |
| Parking Space Total | 2 |
| Rental Equipment Type | Furnace, Rental Water Softener |
Building
| Bathroom Total | 3 |
| Bedrooms Above Ground | 3 |
| Bedrooms Total | 3 |
| Architectural Style | 3 Level |
| Basement Type | None |
| Constructed Date | 2022 |
| Construction Style Attachment | Attached |
| Cooling Type | Central Air Conditioning |
| Exterior Finish | Brick, Vinyl Siding |
| Foundation Type | Poured Concrete |
| Half Bath Total | 1 |
| Heating Fuel | Natural Gas |
| Heating Type | Forced Air |
| Stories Total | 3 |
| Size Interior | 1,437 Ft2 |
| Type | Row / Townhouse |
| Utility Water | Municipal Water |
Parking
| Attached Garage |
Land
| Access Type | Road Access |
| Acreage | No |
| Land Amenities | Park, Schools, Shopping |
| Sewer | Municipal Sewage System |
| Size Depth | 39 Ft |
| Size Frontage | 21 Ft |
| Size Total Text | Under 1/2 Acre |
| Zoning Description | Rm3 |
Rooms
| Level | Type | Length | Width | Dimensions |
|---|---|---|---|---|
| Second Level | Living Room | 18'6'' x 14'10'' | ||
| Second Level | Kitchen | 16'1'' x 12'4'' | ||
| Second Level | 2pc Bathroom | Measurements not available | ||
| Third Level | Laundry Room | Measurements not available | ||
| Third Level | 4pc Bathroom | Measurements not available | ||
| Third Level | Primary Bedroom | 9'9'' x 15'2'' | ||
| Third Level | Full Bathroom | Measurements not available | ||
| Third Level | Bedroom | 9'10'' x 9'2'' | ||
| Third Level | Bedroom | 9'5'' x 8'8'' | ||
| Main Level | Recreation Room | 5'11'' x 20'0'' | ||
| Main Level | Utility Room | 5'10'' x 5'4'' |
https://www.realtor.ca/real-estate/27916776/51-sparrow-avenue-unit-32-cambridge
Contact Us
Contact us for more information




















