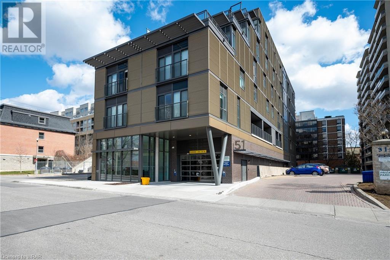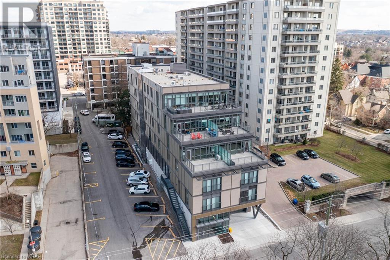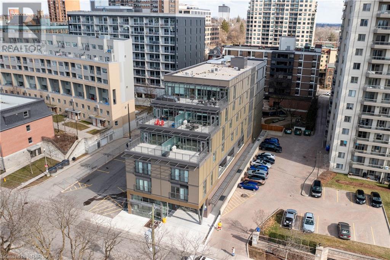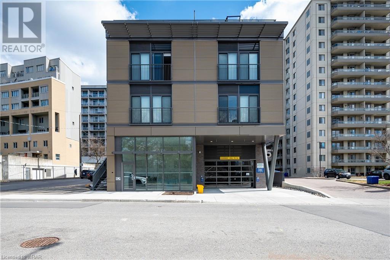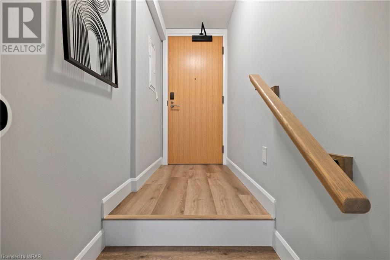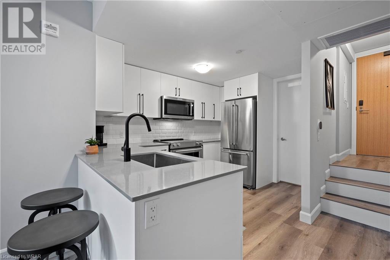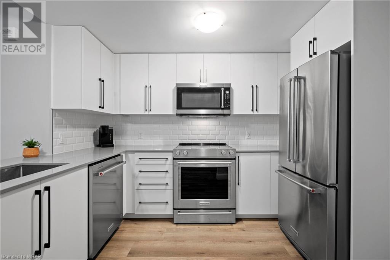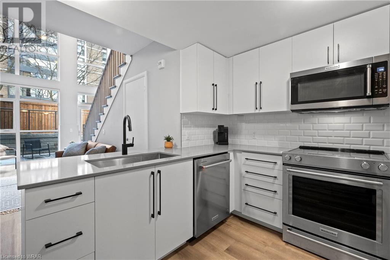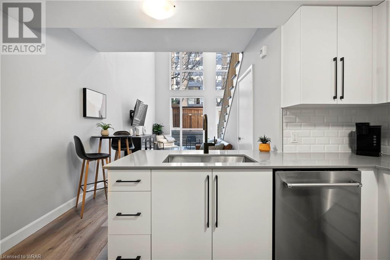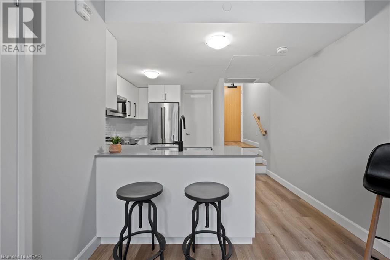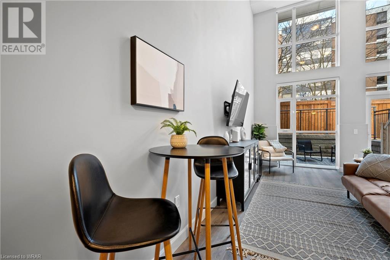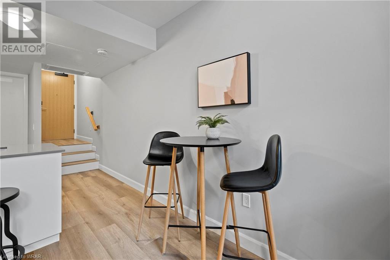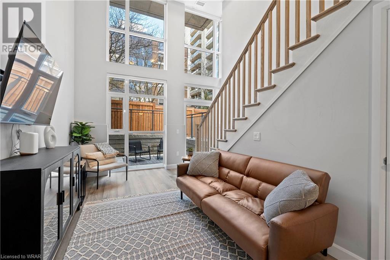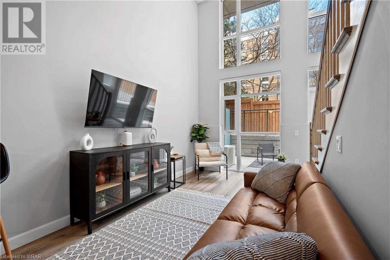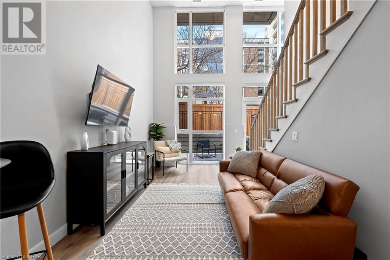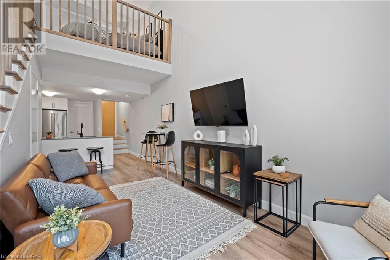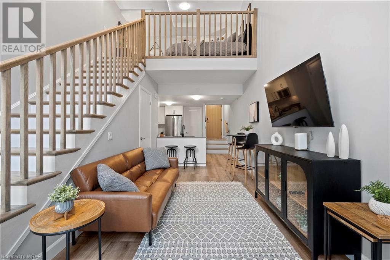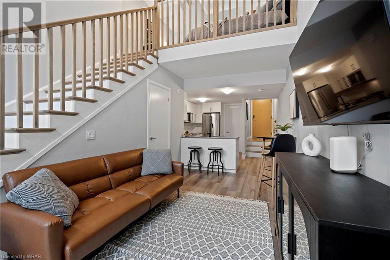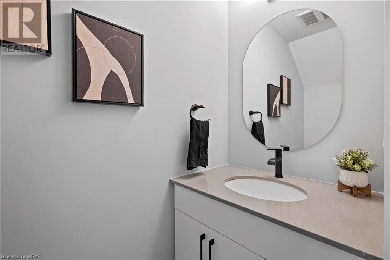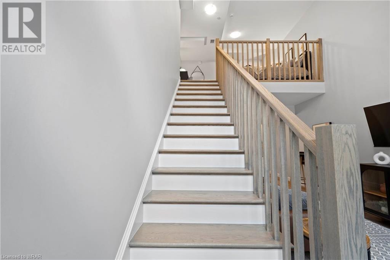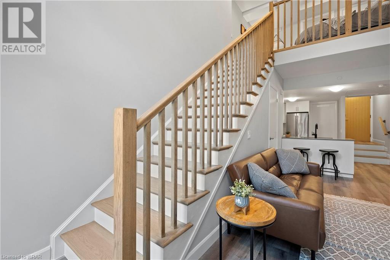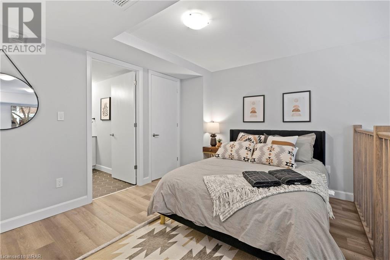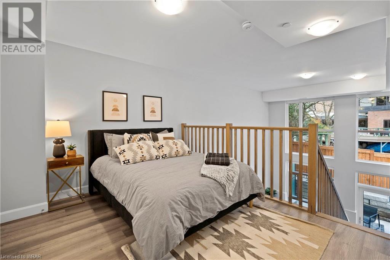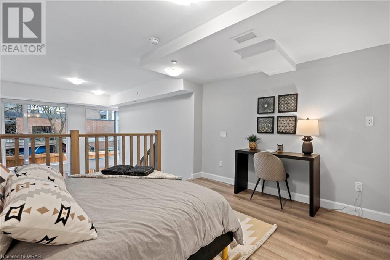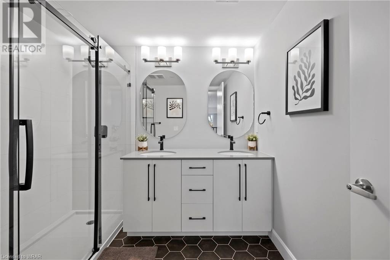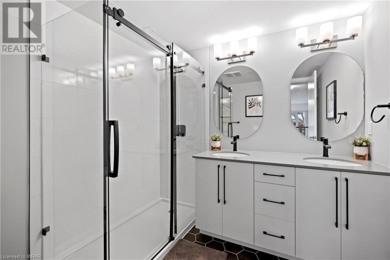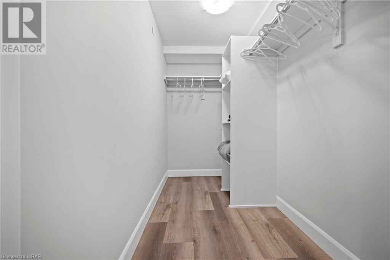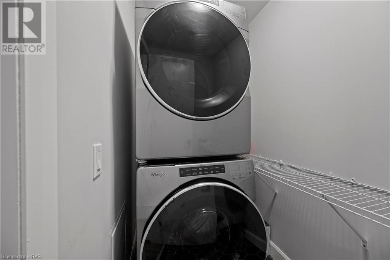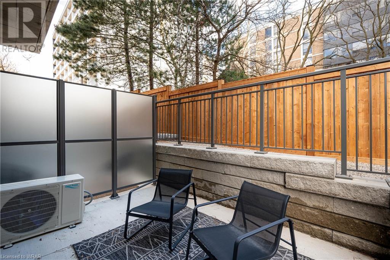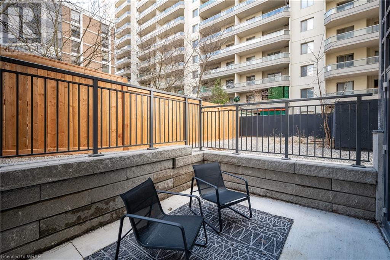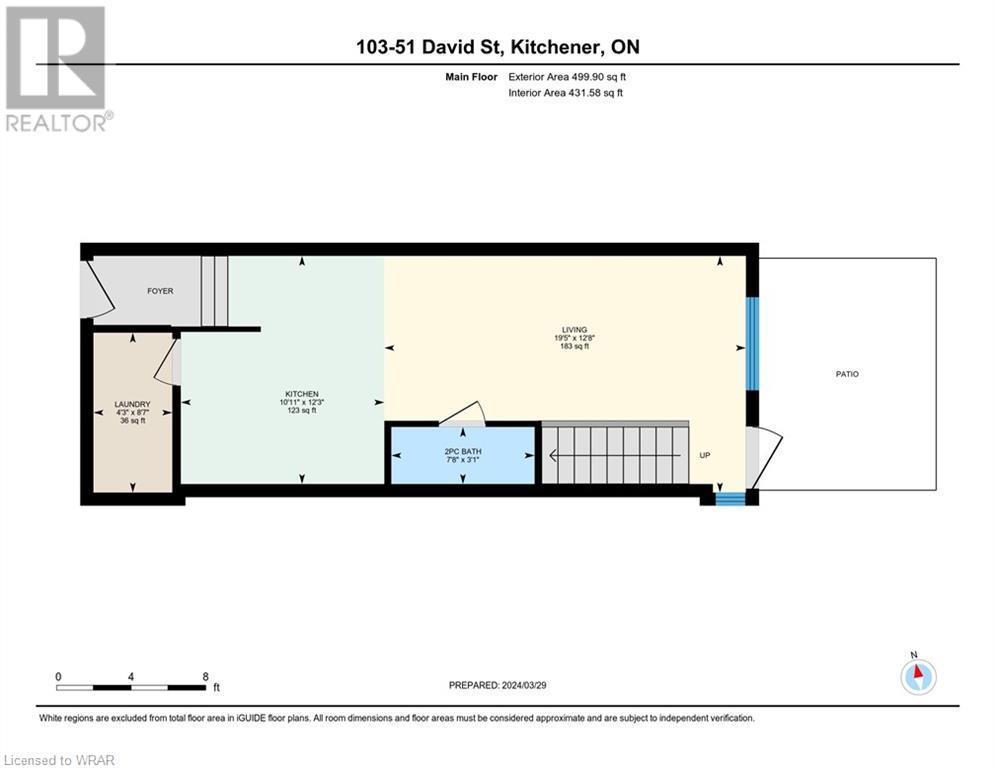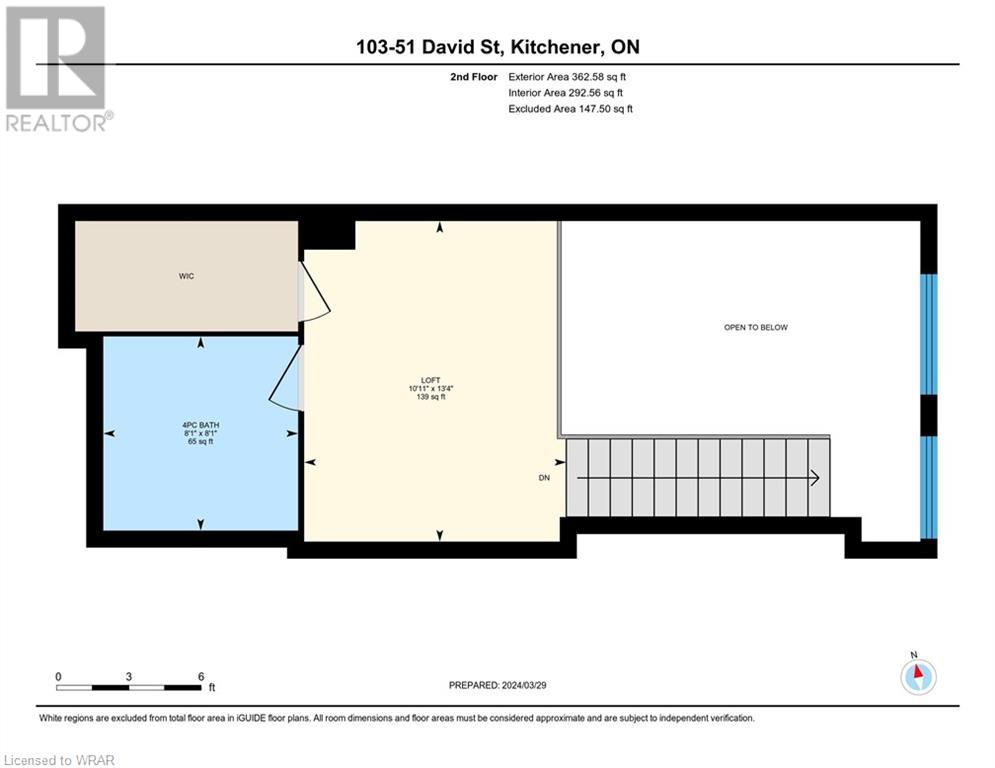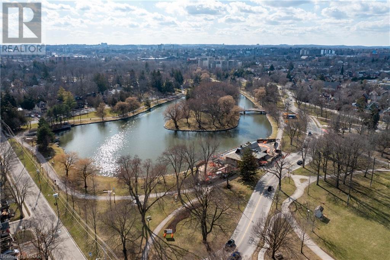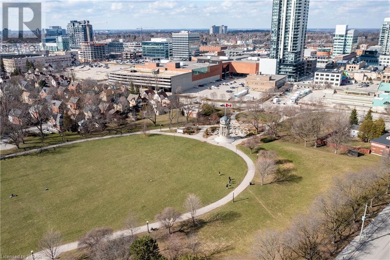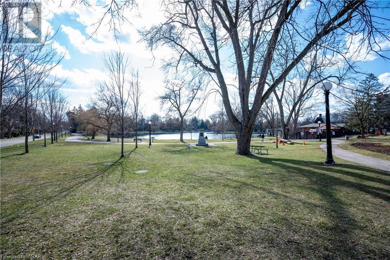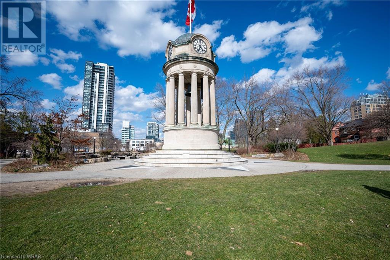51 David Street Unit# 103 Kitchener, Ontario N2G 0E8
$649,999Maintenance, Insurance, Common Area Maintenance, Property Management, Parking
$560.33 Monthly
Maintenance, Insurance, Common Area Maintenance, Property Management, Parking
$560.33 MonthlyA FULLY FURNISHED NEW LUXURIOUS CONDO IN VIBRANT DOWNTOWN KITCHENER ACROSS FROM PICTURESQUE VICTORIA PARK. This exquisite 1-bedroom, 2-bathroom loft-style condo offers the epitome of sophisticated urban living. The gourmet kitchen boasts stainless steel appliances, quartz countertops, an elegant subway tile backsplash, and ample cabinet space. The open-concept living area features floor-to-ceiling windows, flooding the space with natural light, complete with a large private terrace, making it an ideal space for both relaxation and entertainment. The cozy loft-style primary suite features a large walk-in closet and an ultra-modern 4pc ensuite with a quartz counter double vanity and large walk-in shower. A main-floor powder room and in-suite laundry offer the ultimate convenience. This unit is complete with one underground mobile automated parking space. With its prime location just steps away from Victoria Park, you'll have easy access to lush green spaces, trendy cafes, upscale boutiques, and vibrant nightlife options. A short drive to HWY 8 with access to the 401 & public transit available to all areas of the city, near the University of Waterloo, Wilfrid Laurier University, and Conestoga College. Book a showing today and make this condo your new home sweet home in the heart of downtown Kitchener! (id:40058)
Property Details
| MLS® Number | 40562785 |
| Property Type | Single Family |
| Amenities Near By | Golf Nearby, Hospital, Park, Place Of Worship, Public Transit, Schools, Shopping |
| Community Features | Quiet Area, Community Centre |
| Features | Conservation/green Belt, Balcony |
| Parking Space Total | 1 |
Building
| Bathroom Total | 2 |
| Appliances | Dishwasher, Dryer, Refrigerator, Stove, Washer, Window Coverings |
| Architectural Style | 2 Level |
| Basement Type | None |
| Constructed Date | 2023 |
| Construction Style Attachment | Attached |
| Cooling Type | Central Air Conditioning |
| Exterior Finish | Brick |
| Foundation Type | Poured Concrete |
| Half Bath Total | 1 |
| Heating Type | Forced Air |
| Stories Total | 2 |
| Size Interior | 1083 |
| Type | Apartment |
| Utility Water | Municipal Water |
Parking
| Underground | |
| None |
Land
| Access Type | Highway Access, Rail Access |
| Acreage | No |
| Land Amenities | Golf Nearby, Hospital, Park, Place Of Worship, Public Transit, Schools, Shopping |
| Sewer | Municipal Sewage System |
| Zoning Description | R2 |
Rooms
| Level | Type | Length | Width | Dimensions |
|---|---|---|---|---|
| Second Level | 4pc Bathroom | Measurements not available | ||
| Second Level | Loft | 13'4'' x 10'11'' | ||
| Main Level | 2pc Bathroom | Measurements not available | ||
| Main Level | Kitchen | 12'3'' x 10'11'' | ||
| Main Level | Laundry Room | 8'7'' x 4'3'' | ||
| Main Level | Living Room | 12'8'' x 19'5'' |
https://www.realtor.ca/real-estate/26710408/51-david-street-unit-103-kitchener
Interested?
Contact us for more information
