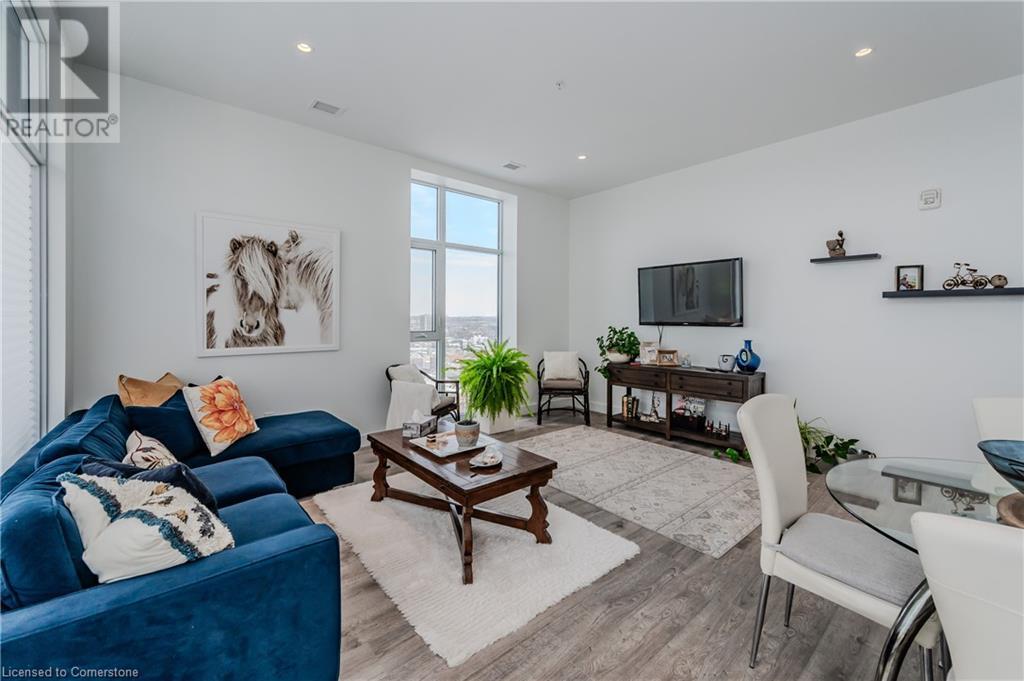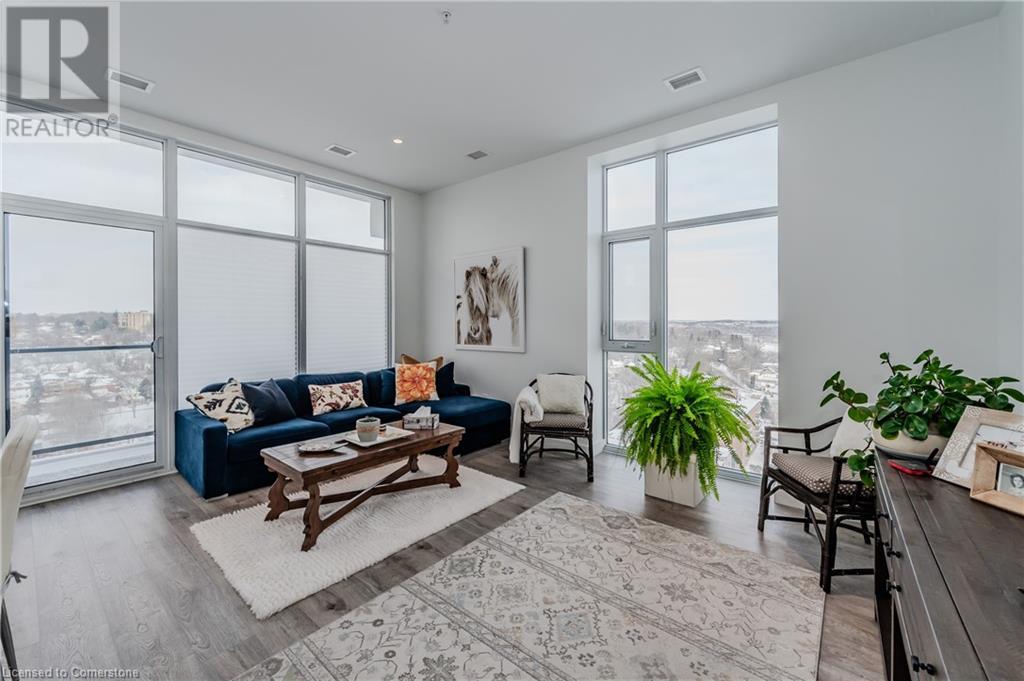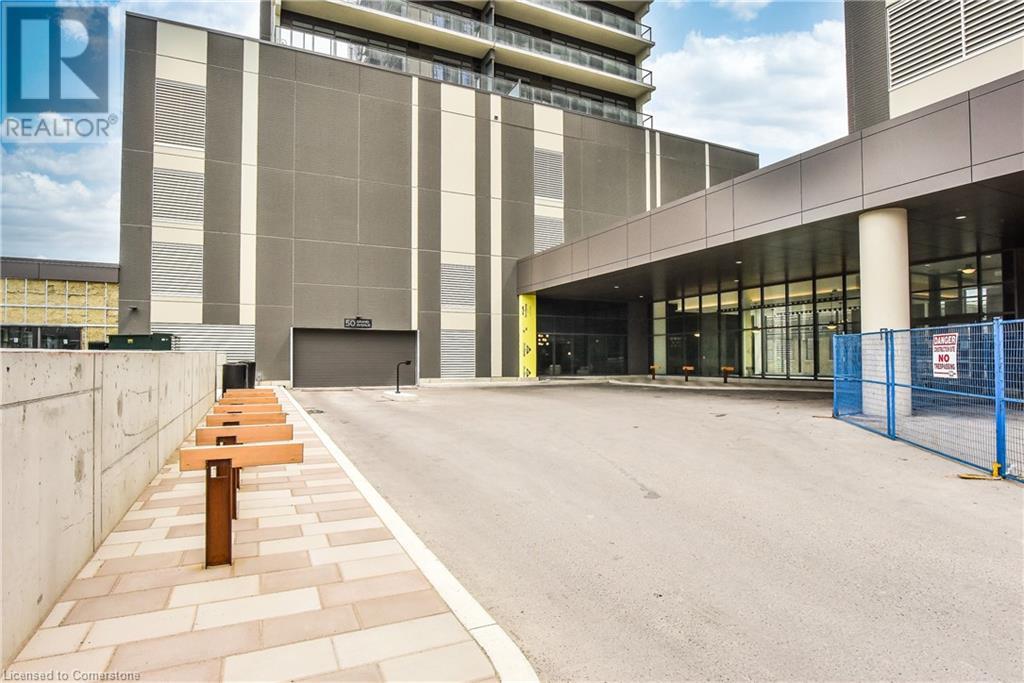50 Grand Avenue S Unit# 1801 Cambridge, Ontario N1S 2L8
$779,000Maintenance, Insurance, Property Management
$479.32 Monthly
Maintenance, Insurance, Property Management
$479.32 MonthlyTHE ONE with the best views! Live your best life in this beautiful newly-built 2 bedroom 2 bathroom condo in the Gaslight District; a true urban live-work-play atmosphere. This premium unit is home to soaring ceilings, high-end finishes, wide plank luxury vinyl flooring & a modern & neutral colour palette throughout. The open-concept living space includes a spacious kitchen with sleek cabinetry loaded with storage, quartz countertops, a tile backsplash, stainless steel appliances & a large island. The kitchen opens up to a large living space with room for a dining table & seating area. Wall-to wall, floor-to-ceiling windows flood the space with natural light & stunning views. The slider door opens to a massive terraced balcony with views of the Grand River, downtown Galt & lush forestry. Each of the spacious bedrooms houses two large closets. The primary bedroom includes a slider door out to the terraced balcony, as well as, a 4-pc ensuite with a double-vanity & an all-tile shower. The secondary bedroom has floor-to-ceiling windows with river views & the secondary 4-pc bathroom includes a tub/shower combination. In-suite laundry completes the unit. When it comes to amenities, this building has it all! A secure-video-monitored entrance, a large & welcoming lobby, a large party room complete with a catering kitchen & dining space, a rooftop patio & terrace with community BBQs, a well-equipped fitness room & spacious yoga/pilates studio. The prime location of the Gaslight District condos is what really sets this building apart. Enjoy all that historic Downtown Galt has to offer: restaurants, unique local shops and boutiques, art galleries and shops, coffee shops & cafes, libraries, the Hamilton Family Theatre, trails, river views, Craig's Crossing, the farmers market, the sculpture garden, a brewery & so much more. In addition, the District itself is neighbour to Tapestry Hall & Conference Centre, an incredibly unique event space. Book your showing today! (id:40058)
Property Details
| MLS® Number | 40697274 |
| Property Type | Single Family |
| Amenities Near By | Park, Place Of Worship, Playground, Public Transit, Shopping |
| Community Features | Community Centre |
| Features | Balcony, Automatic Garage Door Opener |
| Parking Space Total | 1 |
| View Type | City View |
Building
| Bathroom Total | 2 |
| Bedrooms Above Ground | 2 |
| Bedrooms Total | 2 |
| Amenities | Exercise Centre, Party Room |
| Appliances | Dishwasher, Dryer, Refrigerator, Stove, Water Softener, Washer, Hood Fan, Garage Door Opener |
| Basement Type | None |
| Constructed Date | 2022 |
| Construction Style Attachment | Attached |
| Cooling Type | Central Air Conditioning |
| Exterior Finish | Concrete |
| Fire Protection | Smoke Detectors |
| Heating Type | Forced Air |
| Stories Total | 1 |
| Size Interior | 1,100 Ft2 |
| Type | Apartment |
| Utility Water | Municipal Water |
Parking
| Underground | |
| Covered | |
| Visitor Parking |
Land
| Access Type | Road Access |
| Acreage | No |
| Land Amenities | Park, Place Of Worship, Playground, Public Transit, Shopping |
| Sewer | Municipal Sewage System |
| Size Total Text | Unknown |
| Zoning Description | Fc1rm1 |
Rooms
| Level | Type | Length | Width | Dimensions |
|---|---|---|---|---|
| Main Level | 4pc Bathroom | 4'11'' x 9'3'' | ||
| Main Level | Bedroom | 10'11'' x 9'8'' | ||
| Main Level | Full Bathroom | 11'4'' x 6'2'' | ||
| Main Level | Primary Bedroom | 14'2'' x 10'2'' | ||
| Main Level | Living Room | 16'7'' x 10'1'' | ||
| Main Level | Dinette | 16'7'' x 6'6'' | ||
| Main Level | Kitchen | 16'7'' x 6'6'' |
https://www.realtor.ca/real-estate/27894252/50-grand-avenue-s-unit-1801-cambridge
Contact Us
Contact us for more information







































