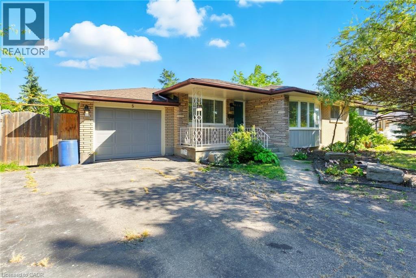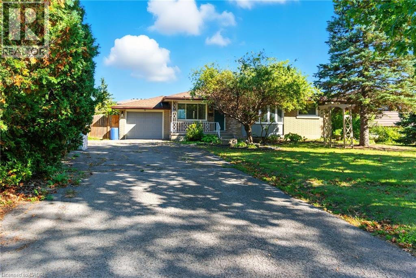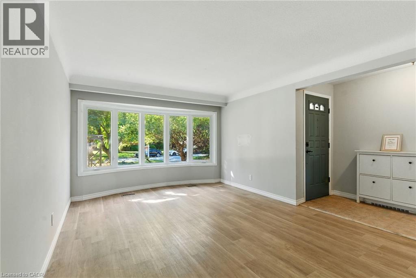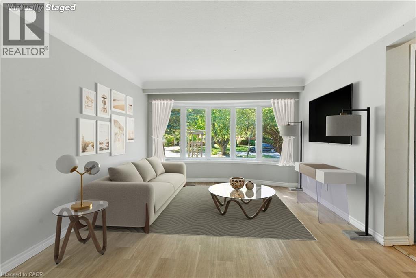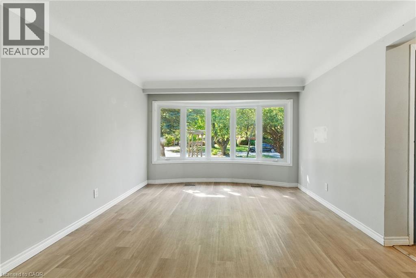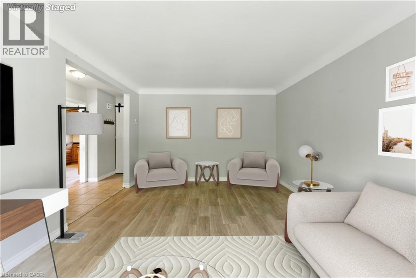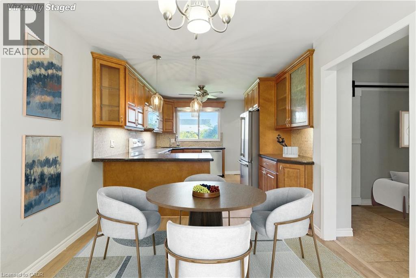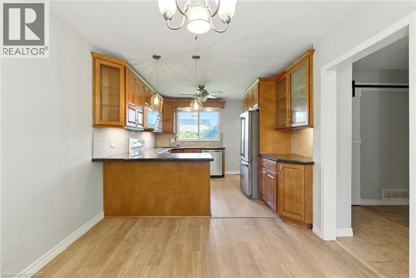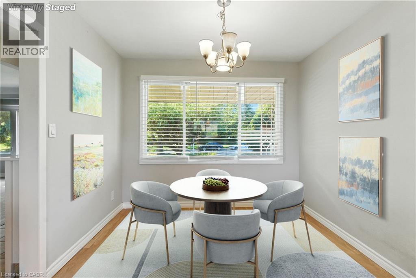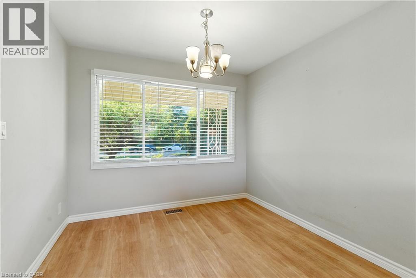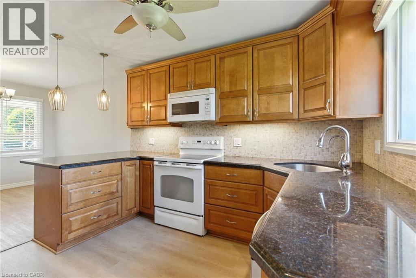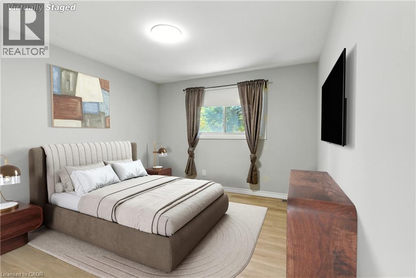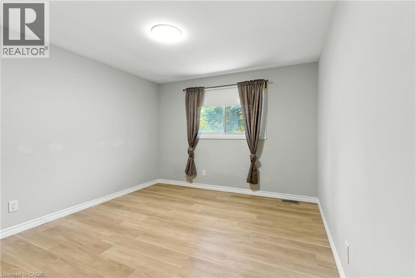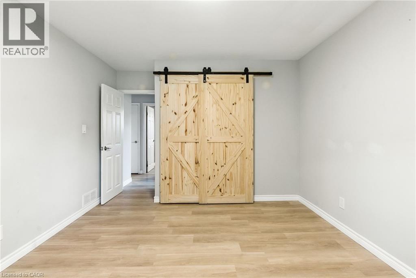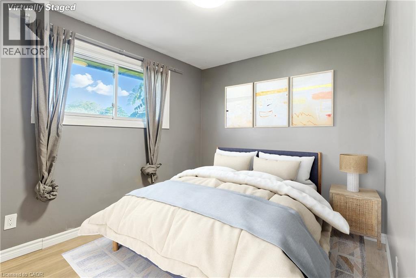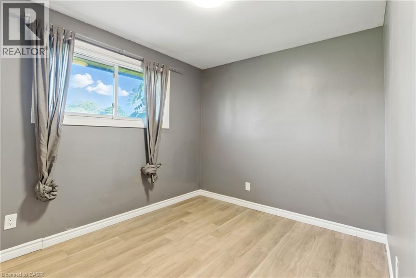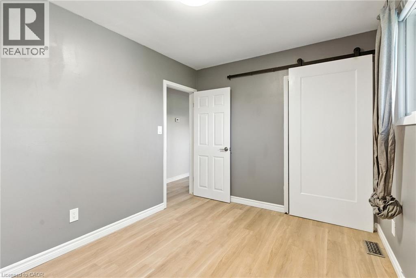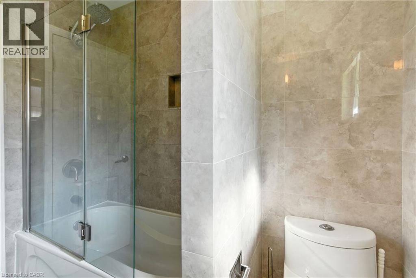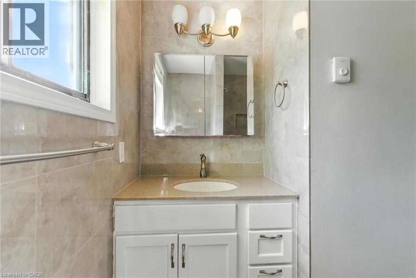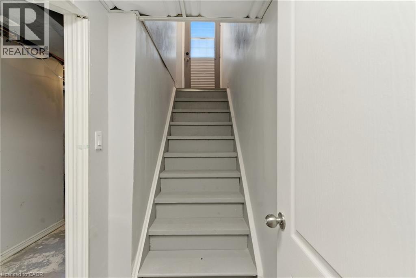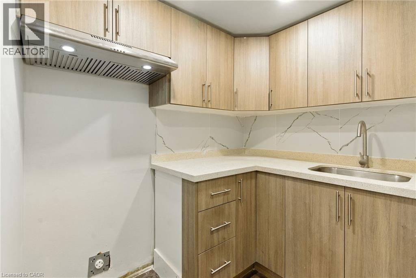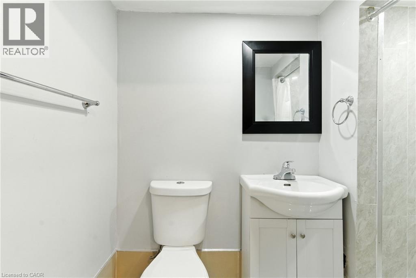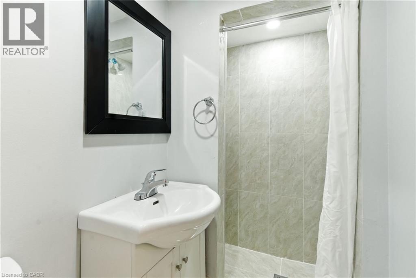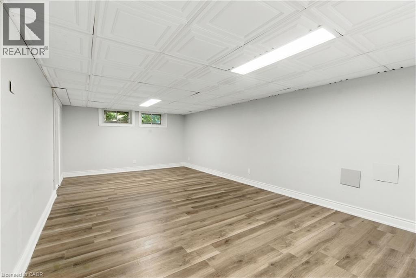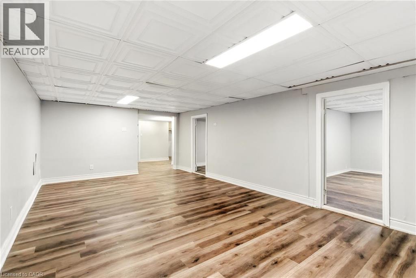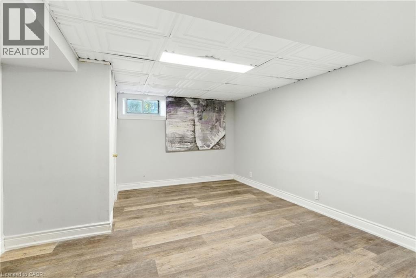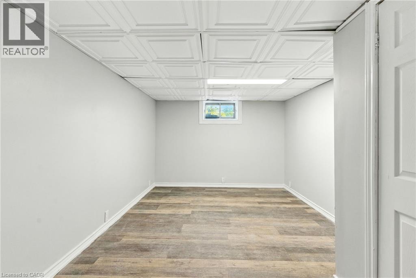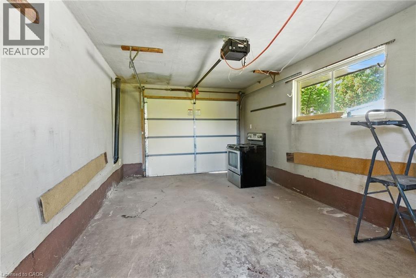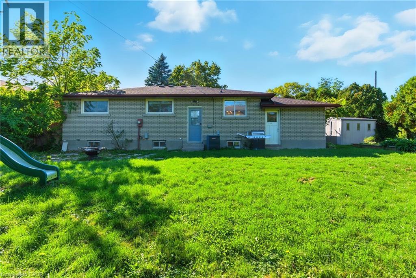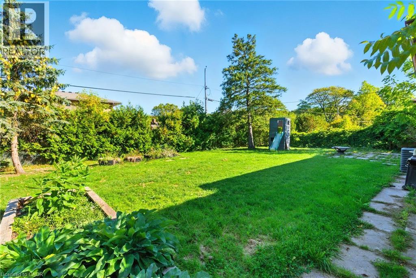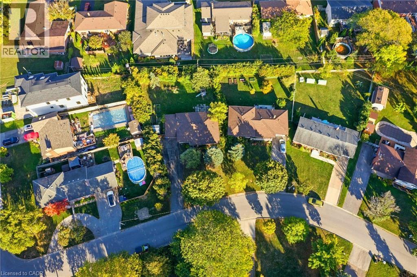5 Windermere Road St. Catharines, Ontario L2T 3W1
$699,000
Set in one of St. Catharines’ most sought-after neighbourhoods, this well-laid-out bungalow offers comfort, flexibility, and opportunity. A charming bow window brings natural light into the main living area, and thoughtful updates throughout mean you can move in and make it your own. The finished lower level is a huge bonus — featuring two bedrooms, a full bath, recreation space, and private side entry, giving excellent in-law suite potential or space for extended family, guests, or a home office setup. Outside, enjoy your own private outdoor space — perfect for relaxing, gardening, or entertaining in a quiet, established area known for its mature trees and community feel. All this with quick access to parks, schools, shopping, and the highway. A great chance to get into one of St. Catharines’ most desirable locations with room to grow and customize. (id:40058)
Property Details
| MLS® Number | 40776228 |
| Property Type | Single Family |
| Amenities Near By | Schools |
| Equipment Type | Water Heater |
| Features | Paved Driveway, Recreational, In-law Suite |
| Parking Space Total | 5 |
| Rental Equipment Type | Water Heater |
| Structure | Shed, Porch |
Building
| Bathroom Total | 2 |
| Bedrooms Above Ground | 3 |
| Bedrooms Below Ground | 2 |
| Bedrooms Total | 5 |
| Appliances | Dishwasher, Dryer, Microwave, Refrigerator, Washer |
| Architectural Style | Bungalow |
| Basement Development | Finished |
| Basement Type | Full (finished) |
| Constructed Date | 1965 |
| Construction Style Attachment | Detached |
| Cooling Type | Central Air Conditioning |
| Exterior Finish | Brick Veneer, Concrete, Stone |
| Heating Fuel | Natural Gas |
| Heating Type | Forced Air |
| Stories Total | 1 |
| Size Interior | 1,927 Ft2 |
| Type | House |
| Utility Water | Municipal Water |
Parking
| Attached Garage |
Land
| Access Type | Road Access |
| Acreage | No |
| Land Amenities | Schools |
| Sewer | Municipal Sewage System |
| Size Depth | 119 Ft |
| Size Frontage | 62 Ft |
| Size Irregular | 0.228 |
| Size Total | 0.228 Ac|under 1/2 Acre |
| Size Total Text | 0.228 Ac|under 1/2 Acre |
| Zoning Description | R1 |
Rooms
| Level | Type | Length | Width | Dimensions |
|---|---|---|---|---|
| Basement | 3pc Bathroom | 4'4'' x 8'2'' | ||
| Basement | Other | 10'3'' x 15'1'' | ||
| Basement | Storage | 14'7'' x 4'11'' | ||
| Basement | Utility Room | 13'9'' x 10'5'' | ||
| Basement | Bedroom | 10'7'' x 15'6'' | ||
| Basement | Bedroom | 12'7'' x 15'6'' | ||
| Basement | Recreation Room | 23'5'' x 13'8'' | ||
| Main Level | Porch | 13'10'' x 7'6'' | ||
| Main Level | 4pc Bathroom | 7'4'' x 7'8'' | ||
| Main Level | Foyer | 11'1'' x 12'4'' | ||
| Main Level | Dining Room | 9'6'' x 9'3'' | ||
| Main Level | Kitchen | 10'3'' x 12'6'' | ||
| Main Level | Bedroom | 11'1'' x 9'0'' | ||
| Main Level | Bedroom | 9'7'' x 9'0'' | ||
| Main Level | Primary Bedroom | 11'5'' x 14'8'' | ||
| Main Level | Living Room | 11'9'' x 17'8'' |
https://www.realtor.ca/real-estate/28948004/5-windermere-road-st-catharines
Contact Us
Contact us for more information
