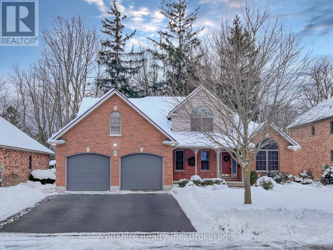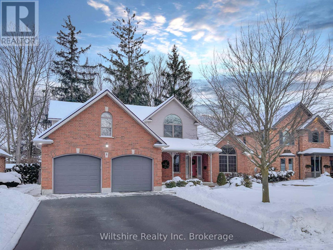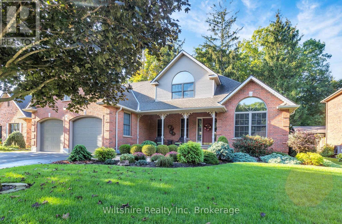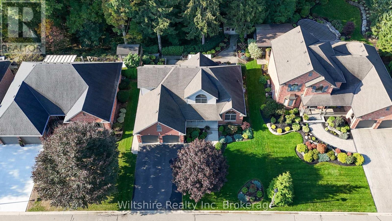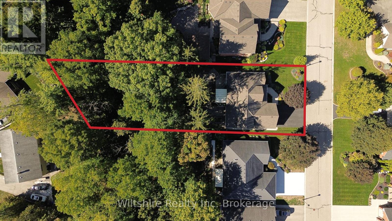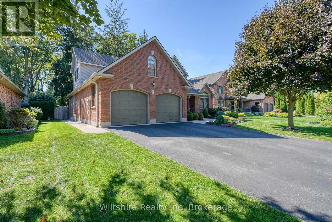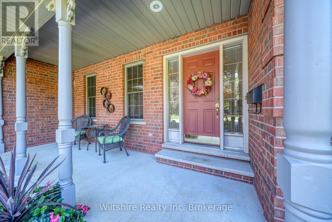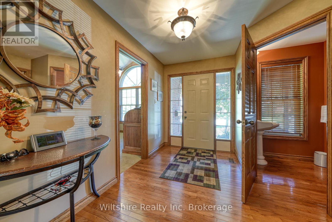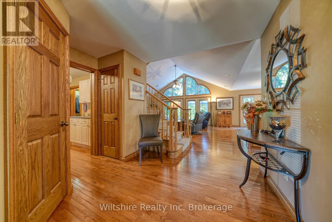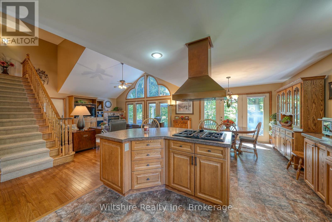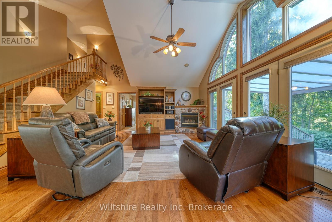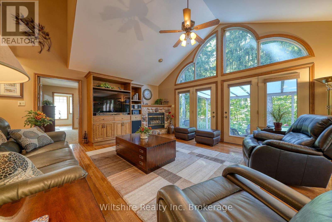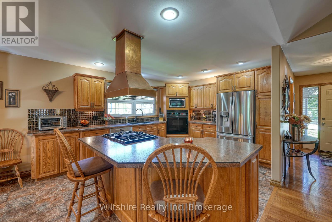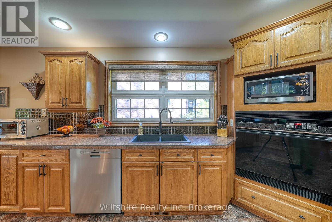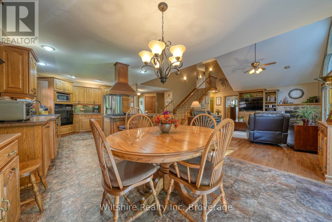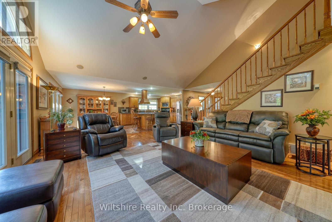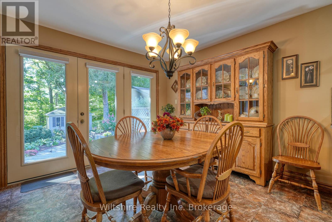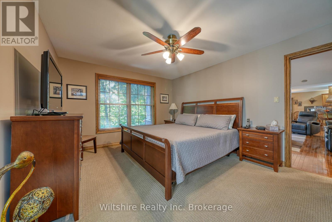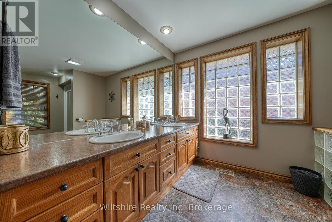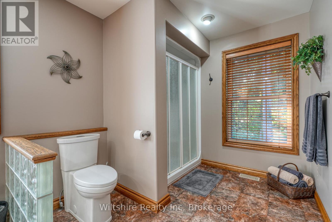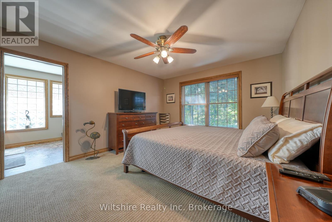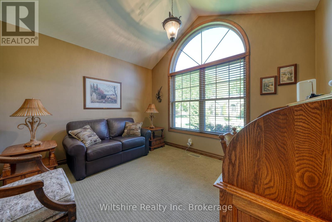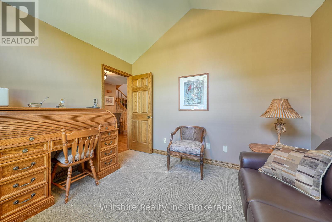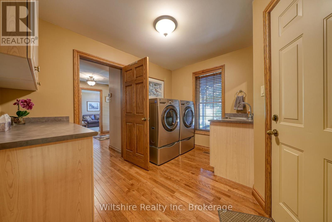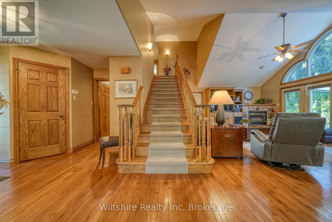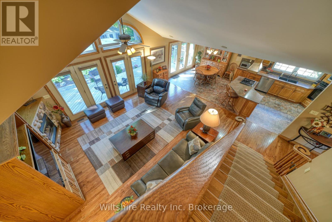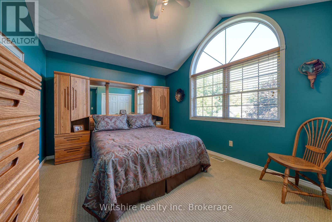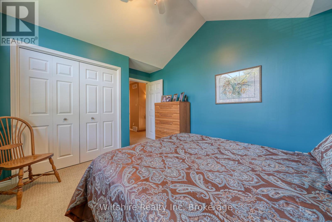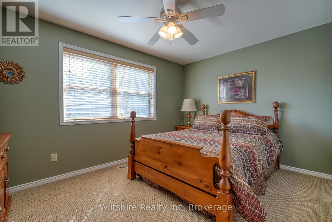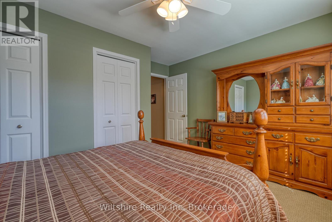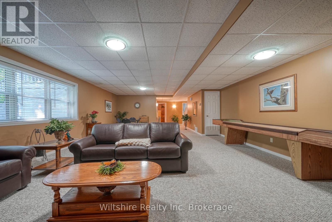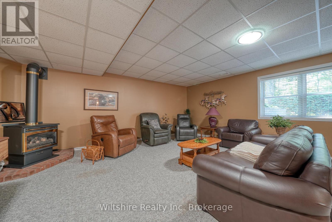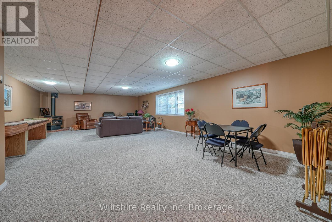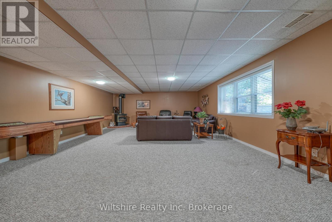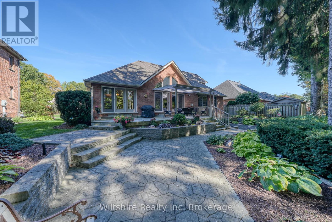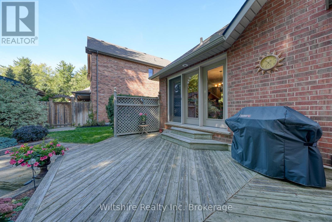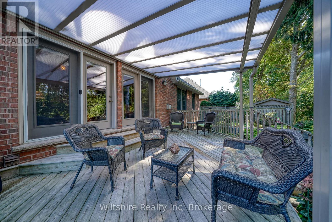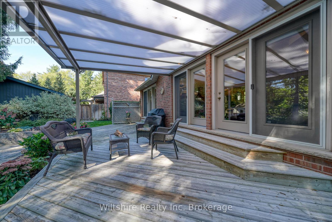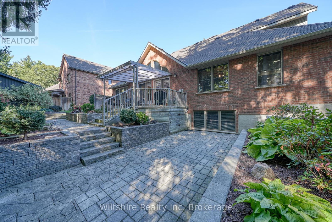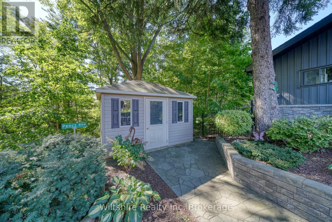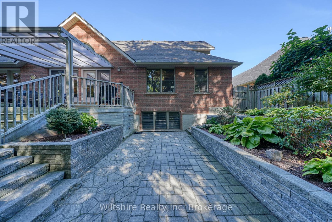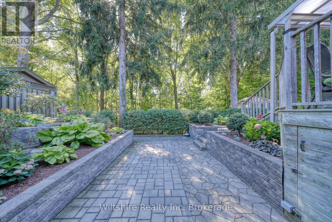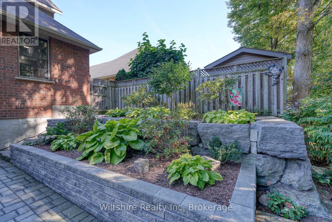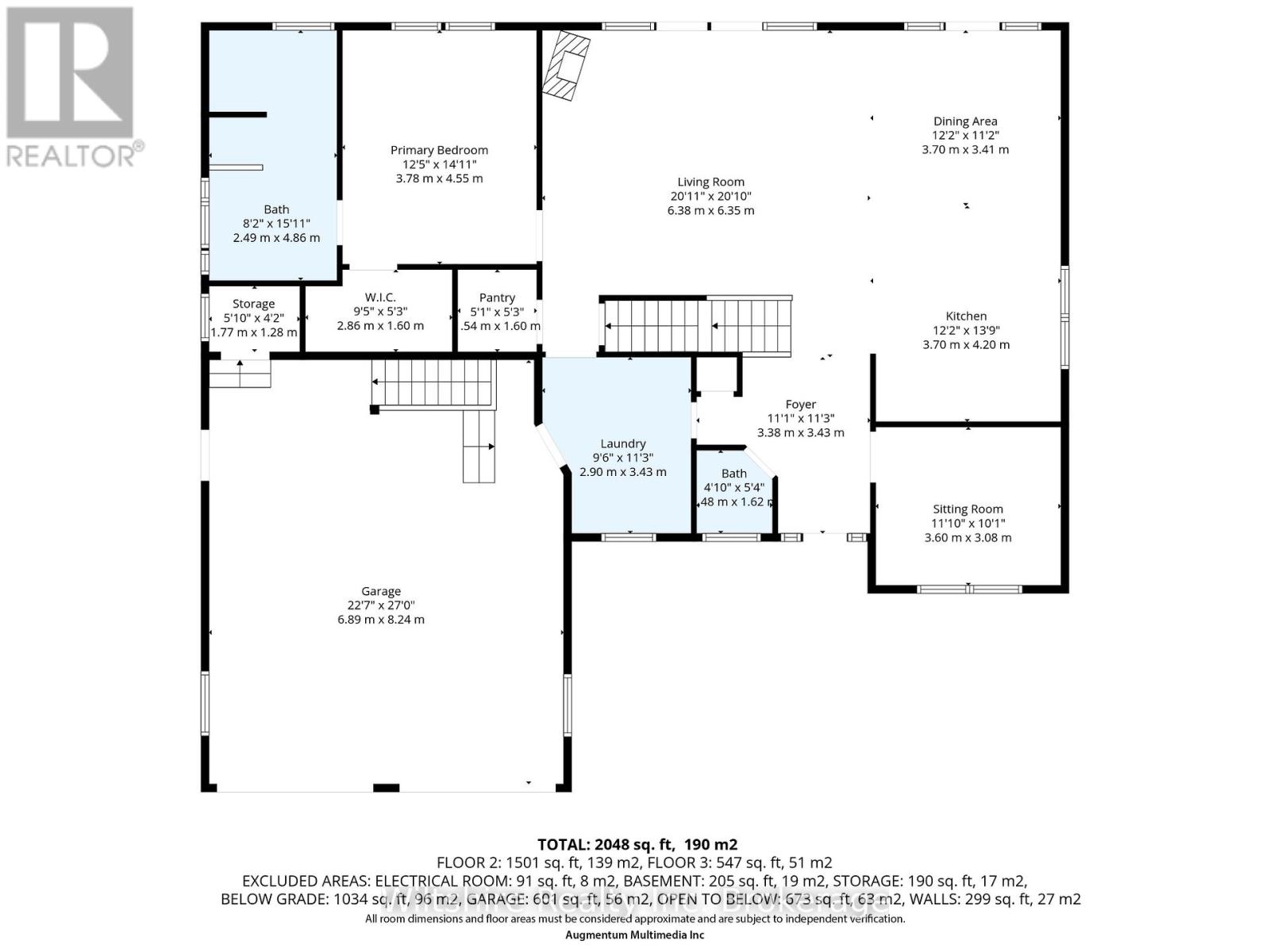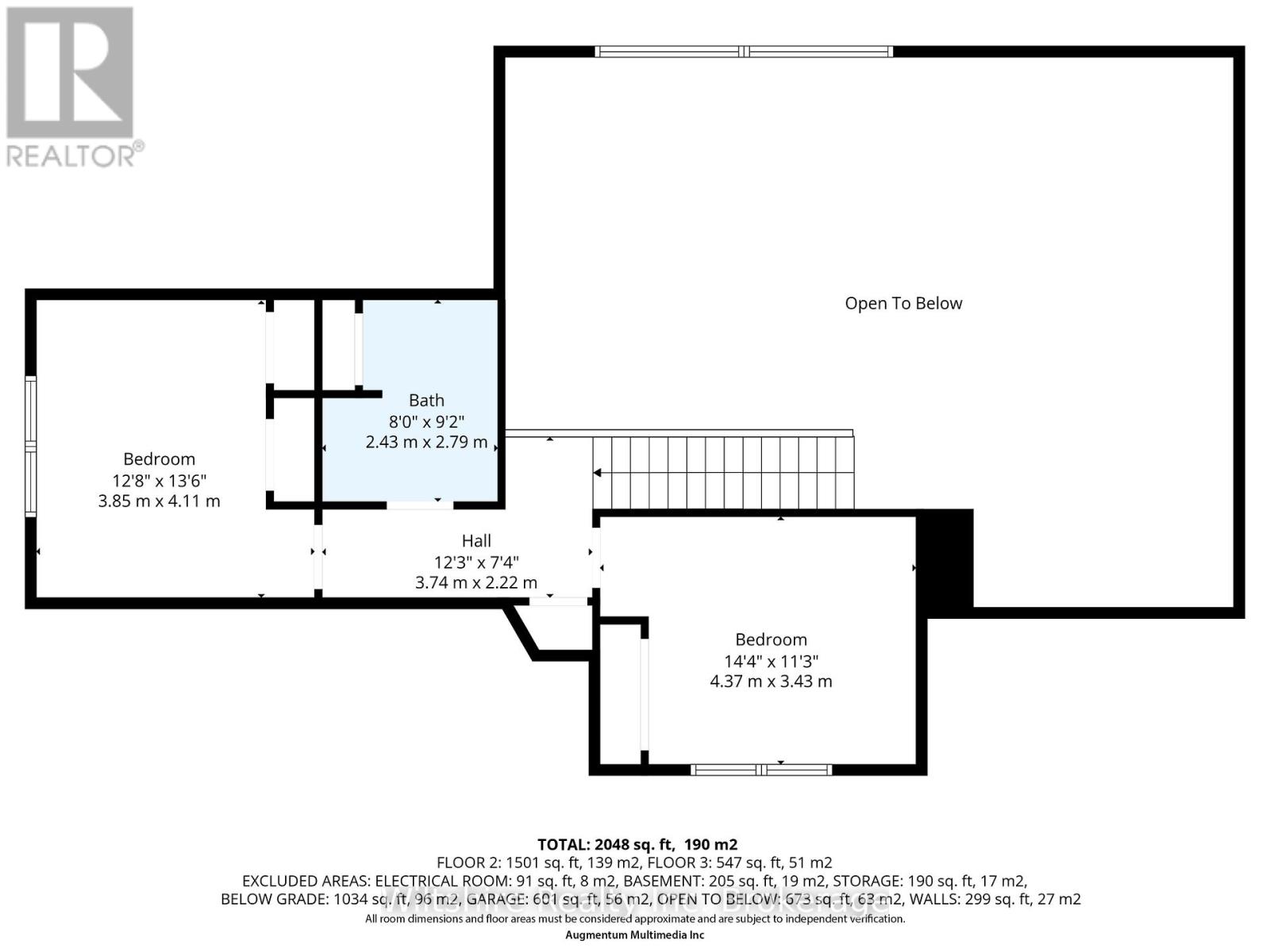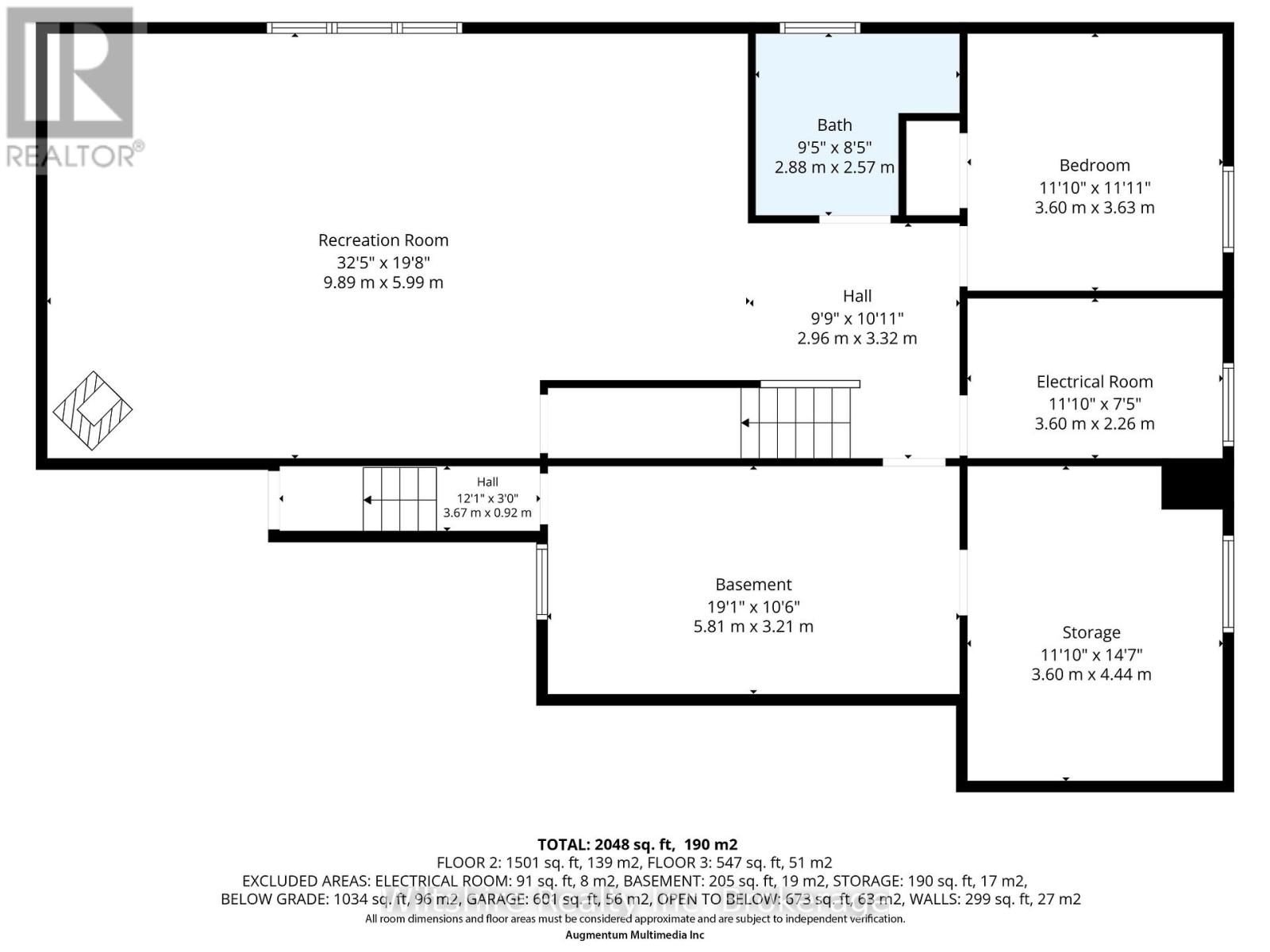4 Bedroom
4 Bathroom
2,000 - 2,500 ft2
Fireplace
Central Air Conditioning
Forced Air
Lawn Sprinkler, Landscaped
$1,149,000
Welcome to 5 Whispering Pine Lane, a quiet and rarely available area, celebrated for its ravine lots and grand custom-built homes. This exceptional residence offers over 3,300 sq. ft. of total living space, blending timeless design with thoughtful details that set it apart. Inside, soaring vaulted ceilings and expansive windows frame the treescape beyond, offering views that change beautifully with the seasons. Picture the vibrant colours of fall, the fresh green canopy of spring, or the first snowfall, creating a serene winter backdrop all while a gas fireplace adds warmth and ambiance. The open-concept main living area connects the kitchen, dining, and living room, making it ideal for both relaxed, daily living or lively entertaining. The kitchen features newer appliances, built-in oven, garburator, and abundant oak cabinetry, while the living room is enhanced with a built-in surround sound system for an immersive experience. A versatile front office or bedroom, convenient laundry, powder room, and a private primary suite with 4-piece ensuite complete the main floor. Upstairs, two generously sized bedrooms share a 4-piece bathroom, providing comfortable retreats for family or guests. The fully finished basement expands the living space with flexible recreation areas and a second gas fireplace perfect for cozy movie nights or game-day gatherings. Outdoor living is equally appealing. Enjoy morning coffee on the wide covered front porch or evening cocktails on the back deck, shaded by the awning and overlooking the beautifully landscaped grounds. Here, every season feels special. With a new furnace, central air, central vacuum, an in-ground sprinkler system, a spacious double-car garage, and all major systems owned outright, this home combines peace of mind with an exceptional lifestyle. An extraordinary opportunity to call 5 Whispering Pine Lane, home. (id:40058)
Property Details
|
MLS® Number
|
X12443081 |
|
Property Type
|
Single Family |
|
Community Name
|
Tillsonburg |
|
Amenities Near By
|
Golf Nearby, Hospital, Park |
|
Equipment Type
|
None |
|
Features
|
Cul-de-sac, Wooded Area, Conservation/green Belt, Lighting, Sump Pump |
|
Parking Space Total
|
6 |
|
Rental Equipment Type
|
None |
|
Structure
|
Deck, Porch, Shed |
Building
|
Bathroom Total
|
4 |
|
Bedrooms Above Ground
|
4 |
|
Bedrooms Total
|
4 |
|
Age
|
16 To 30 Years |
|
Amenities
|
Fireplace(s) |
|
Appliances
|
Central Vacuum, Garburator, Water Heater, Oven - Built-in, Range, Garage Door Opener Remote(s), Water Softener, Dishwasher, Dryer, Microwave, Stove, Washer, Refrigerator |
|
Basement Development
|
Finished |
|
Basement Type
|
Full (finished) |
|
Construction Style Attachment
|
Detached |
|
Cooling Type
|
Central Air Conditioning |
|
Exterior Finish
|
Brick |
|
Fireplace Present
|
Yes |
|
Fireplace Total
|
2 |
|
Foundation Type
|
Poured Concrete |
|
Half Bath Total
|
1 |
|
Heating Fuel
|
Natural Gas |
|
Heating Type
|
Forced Air |
|
Stories Total
|
2 |
|
Size Interior
|
2,000 - 2,500 Ft2 |
|
Type
|
House |
|
Utility Water
|
Municipal Water |
Parking
Land
|
Acreage
|
No |
|
Land Amenities
|
Golf Nearby, Hospital, Park |
|
Landscape Features
|
Lawn Sprinkler, Landscaped |
|
Sewer
|
Sanitary Sewer |
|
Size Depth
|
203 Ft ,4 In |
|
Size Frontage
|
72 Ft ,4 In |
|
Size Irregular
|
72.4 X 203.4 Ft |
|
Size Total Text
|
72.4 X 203.4 Ft |
|
Zoning Description
|
R1 |
https://www.realtor.ca/real-estate/28947622/5-whispering-pine-lane-tillsonburg-tillsonburg
