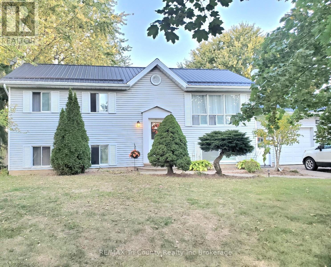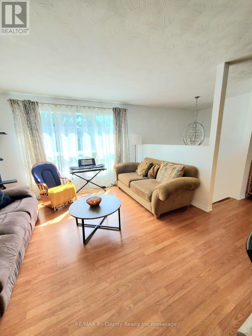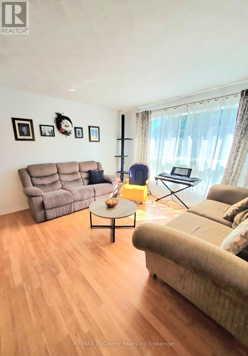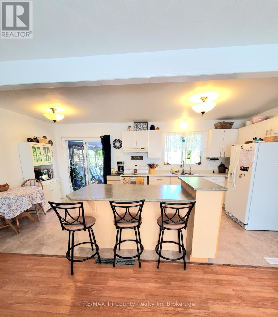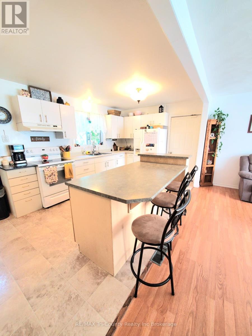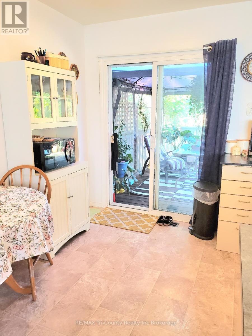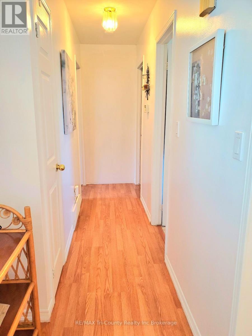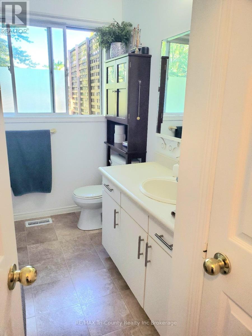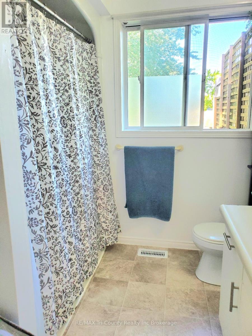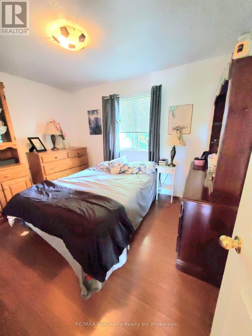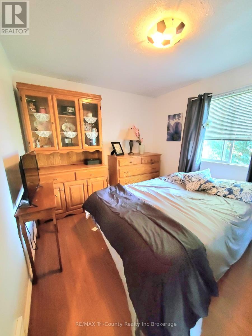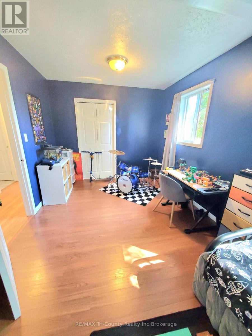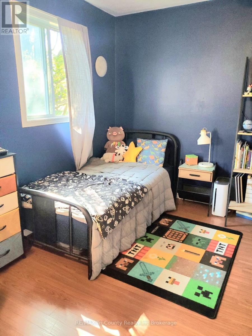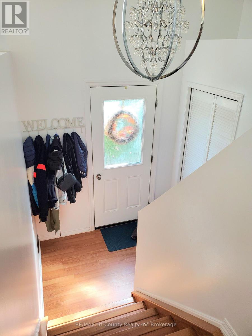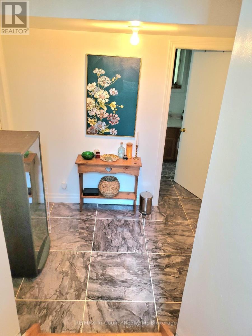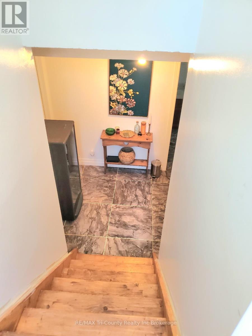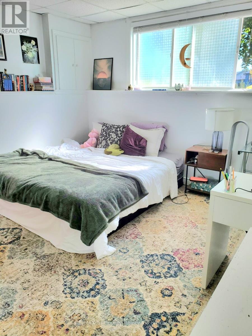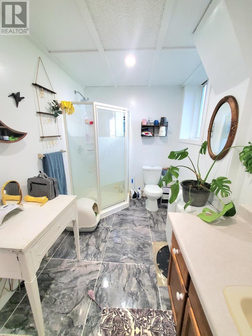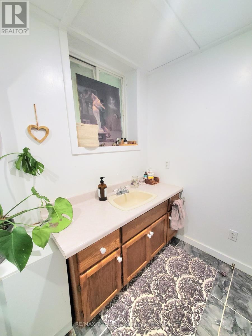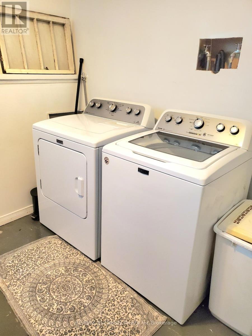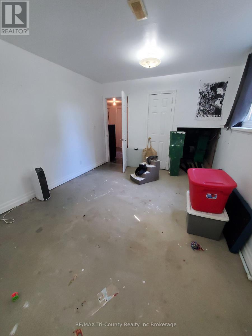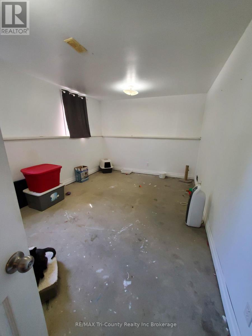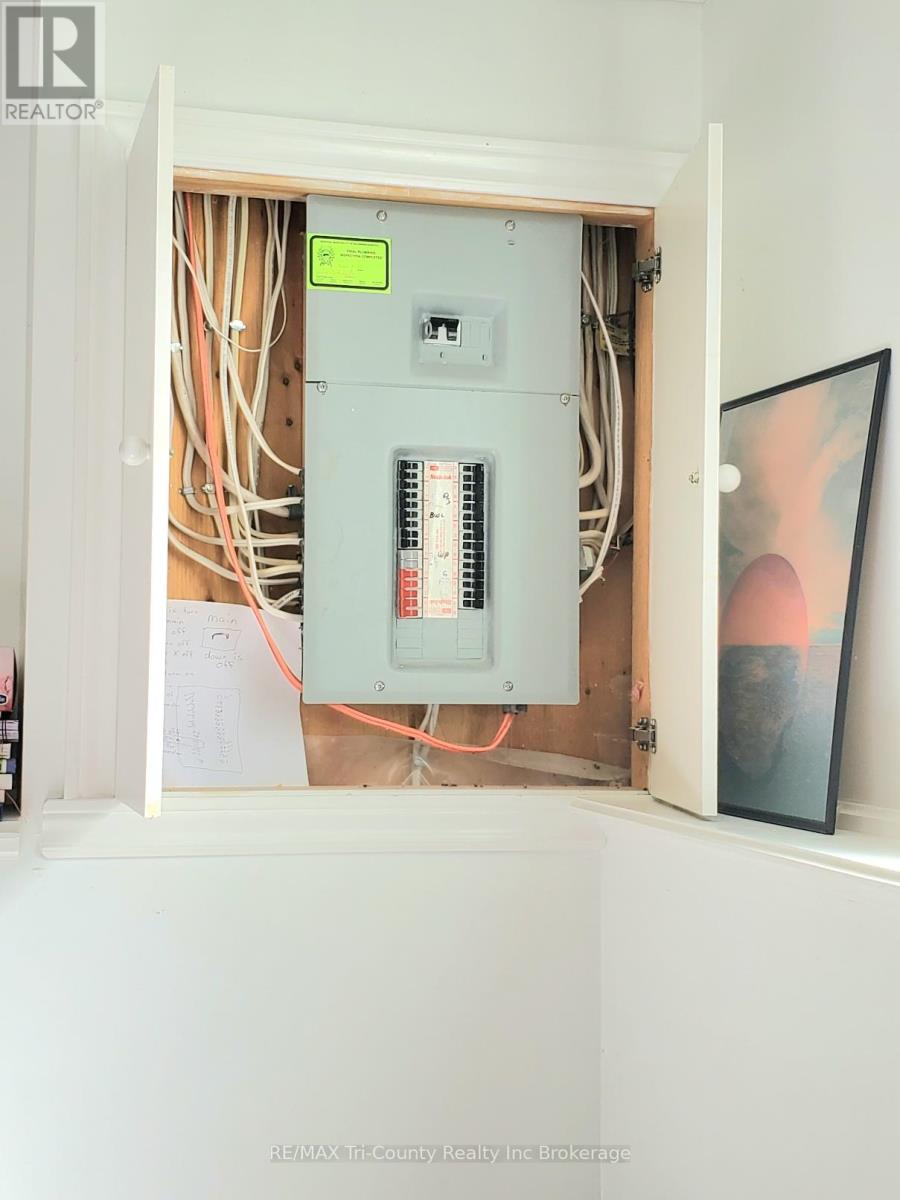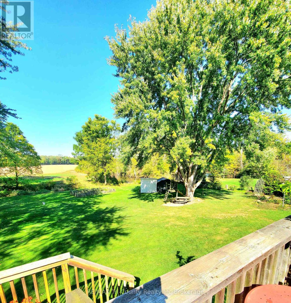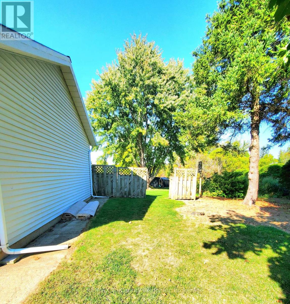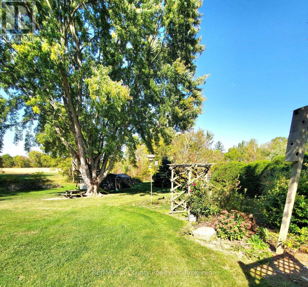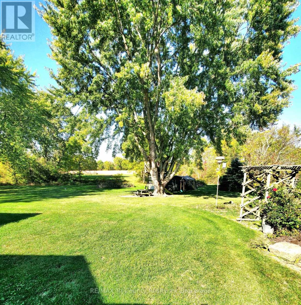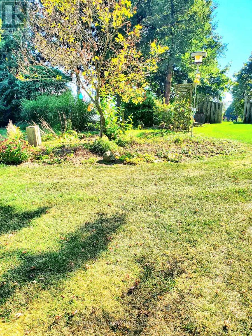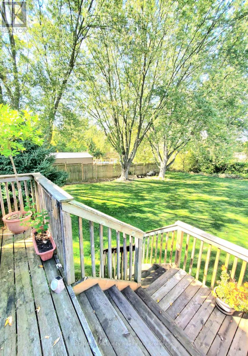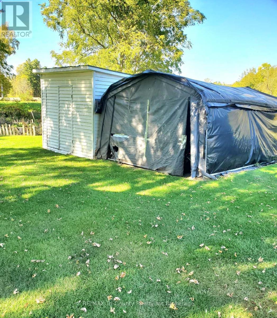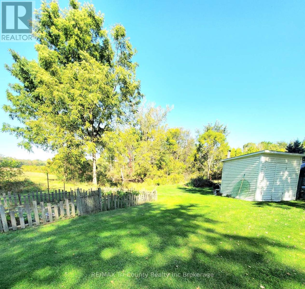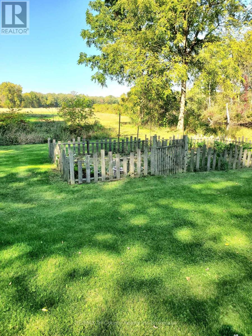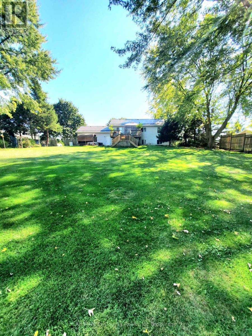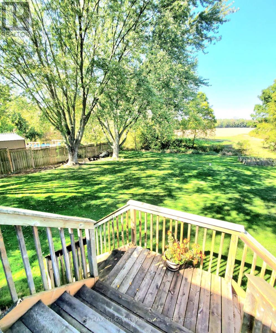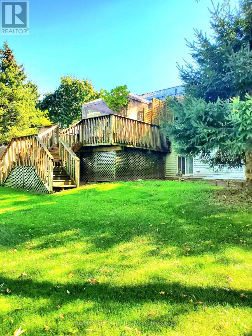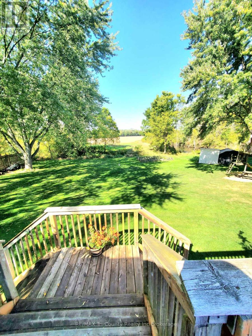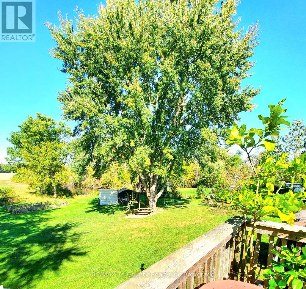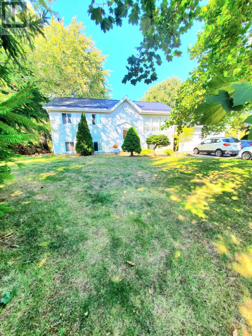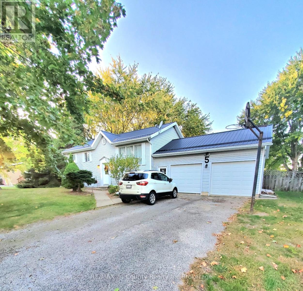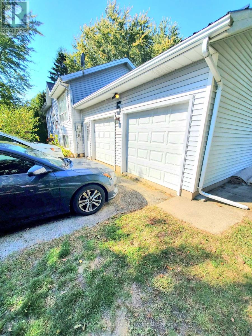5 Rosemarie Boulevard Norfolk, Ontario N4B 2W4
$629,900
This charming and well-maintained property offers the perfect combination of comfortable living, modern convenience, and beautiful outdoor space. Located on a spacious 0.82-acre lot that backs onto an open field, this home delivers peaceful surroundings with the practicality and features desired by todays homeowner. The main floor features a warm and inviting open-concept design that seamlessly connects the kitchen and living room areas, making it perfect for both everyday living and entertaining guests. The adjoining living room serves as a cozy gathering area where family and friends can relax together, enjoying the views of the front yard or unwinding after a long day. Downstairs, the home continues to impress with a mostly finished basement offering excellent additional living space. This level includes a third bedroom and a modern 3-piece bathroom with ceramic tile flooring, providing a private and comfortable area for overnight guests or extended family members. The sale of the property also includes negotiable appliances, giving prospective buyers flexibility to discuss what works best for their lifestyle and needs. Outdoor living is one of this property's true highlights. A lovely deck off the back patio invites you to enjoy morning coffee, family barbecues, or quiet evenings surrounded by nature. Steps from the deck lead down to a large, beautifully backyard that provides plenty of room for outdoor activities, gardening, or simply soaking in the tranquility of the open field beyond. This property represents a rare opportunity to own a home where functionality meets peaceful living an ideal setting for creating memories, enjoying year-round comfort, and embracing a lifestyle that values space, nature, and convenience. (id:40058)
Property Details
| MLS® Number | X12449979 |
| Property Type | Single Family |
| Community Name | Wyecombe |
| Features | Lane |
| Parking Space Total | 8 |
| Structure | Deck |
Building
| Bathroom Total | 2 |
| Bedrooms Above Ground | 2 |
| Bedrooms Below Ground | 1 |
| Bedrooms Total | 3 |
| Age | 31 To 50 Years |
| Appliances | Garage Door Opener Remote(s), Water Heater |
| Architectural Style | Raised Bungalow |
| Basement Development | Partially Finished |
| Basement Type | N/a (partially Finished) |
| Construction Style Attachment | Detached |
| Cooling Type | Central Air Conditioning |
| Exterior Finish | Vinyl Siding |
| Foundation Type | Concrete |
| Heating Fuel | Natural Gas |
| Heating Type | Forced Air |
| Stories Total | 1 |
| Size Interior | 700 - 1,100 Ft2 |
| Type | House |
Parking
| Attached Garage | |
| Garage |
Land
| Acreage | No |
| Sewer | Septic System |
| Size Irregular | 101.9 X 216.9 Acre |
| Size Total Text | 101.9 X 216.9 Acre |
| Zoning Description | Rh |
Rooms
| Level | Type | Length | Width | Dimensions |
|---|---|---|---|---|
| Basement | Bedroom | 3.65 m | 6.7 m | 3.65 m x 6.7 m |
| Basement | Other | 3.41 m | 4.94 m | 3.41 m x 4.94 m |
| Basement | Laundry Room | 3.29 m | 3.17 m | 3.29 m x 3.17 m |
| Main Level | Kitchen | 4.08 m | 5.82 m | 4.08 m x 5.82 m |
| Main Level | Primary Bedroom | 3.6 m | 2.96 m | 3.6 m x 2.96 m |
| Main Level | Bedroom | 3.1 m | 5.12 m | 3.1 m x 5.12 m |
https://www.realtor.ca/real-estate/28962117/5-rosemarie-boulevard-norfolk-wyecombe-wyecombe
Contact Us
Contact us for more information
