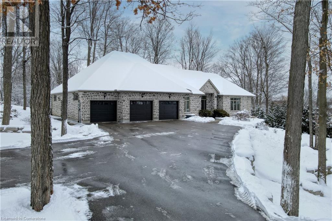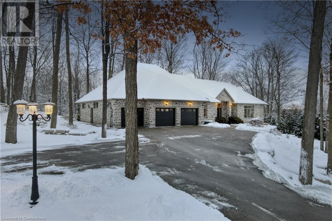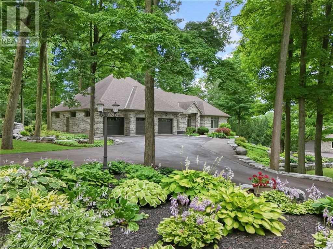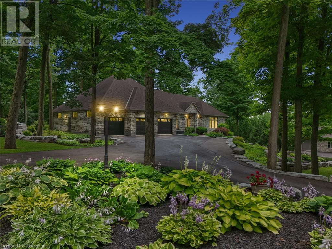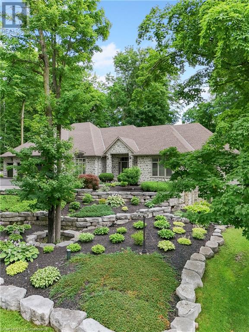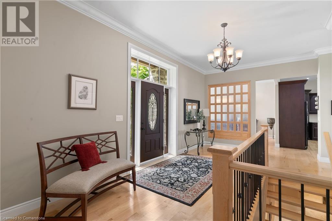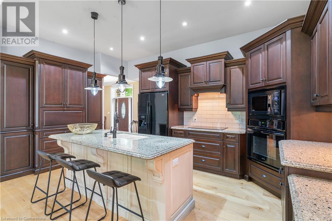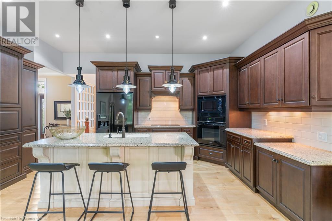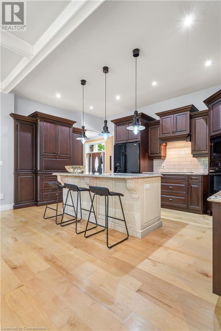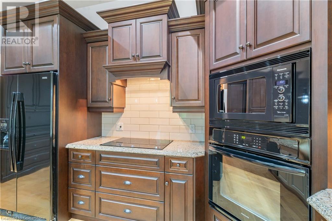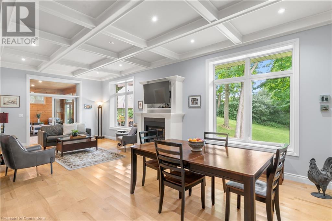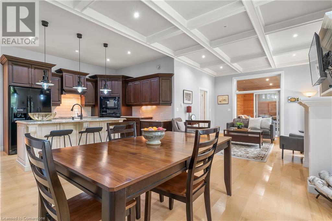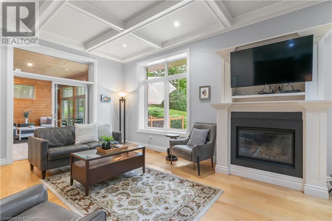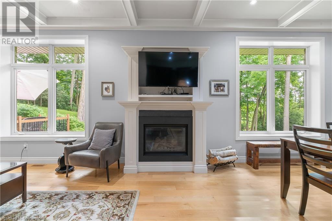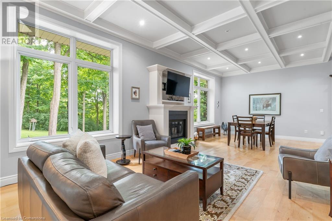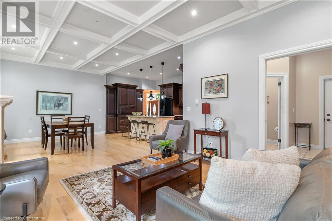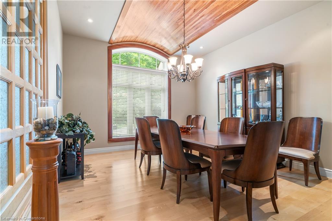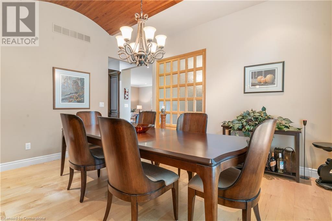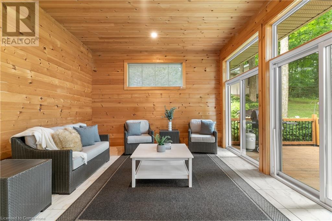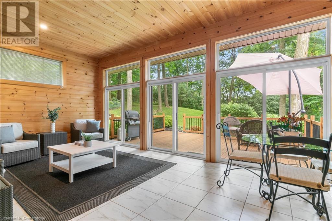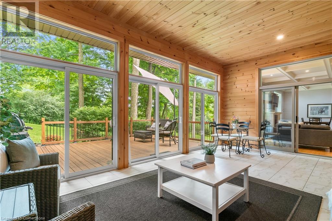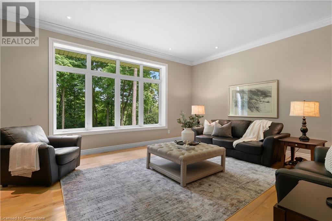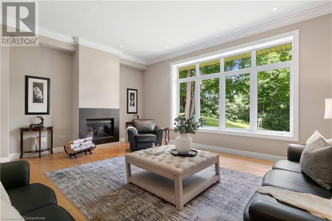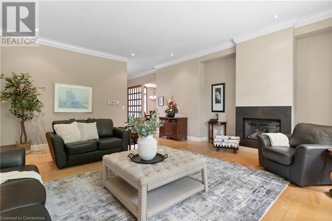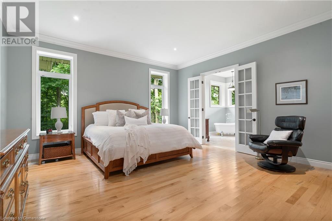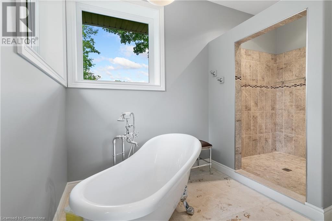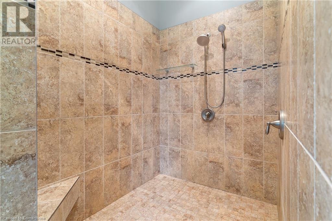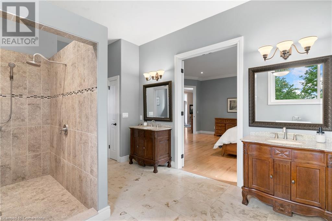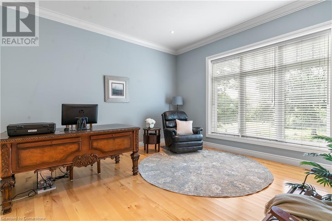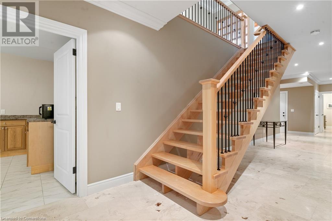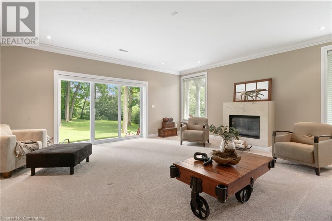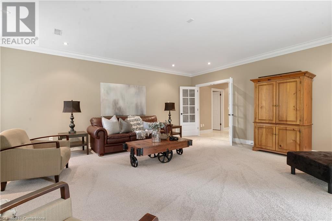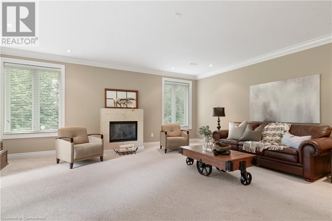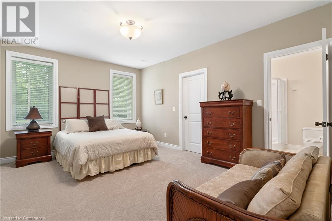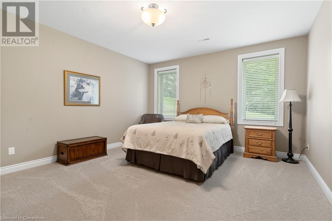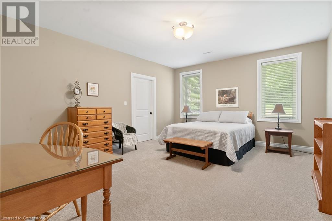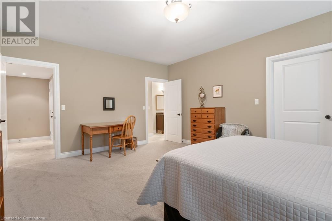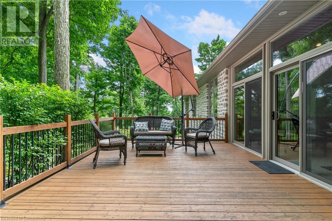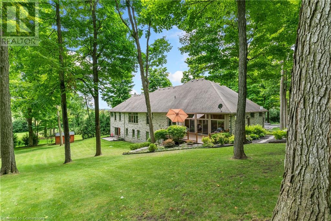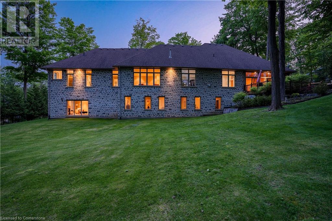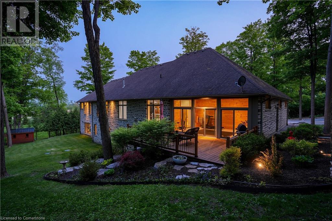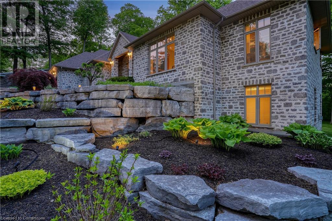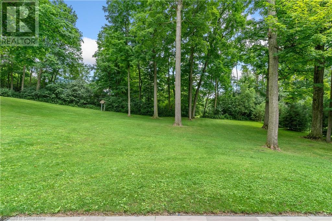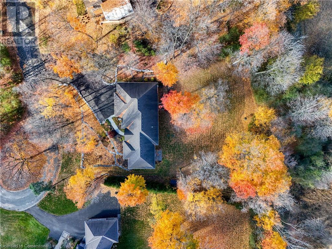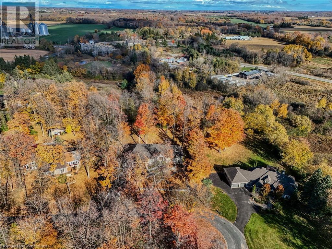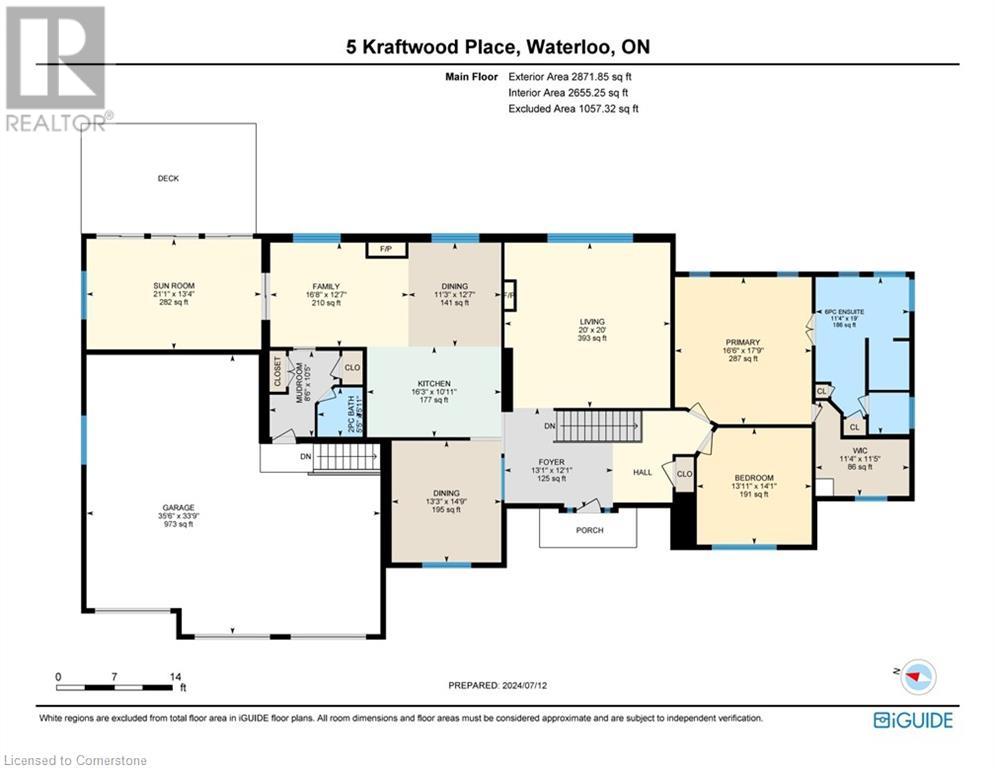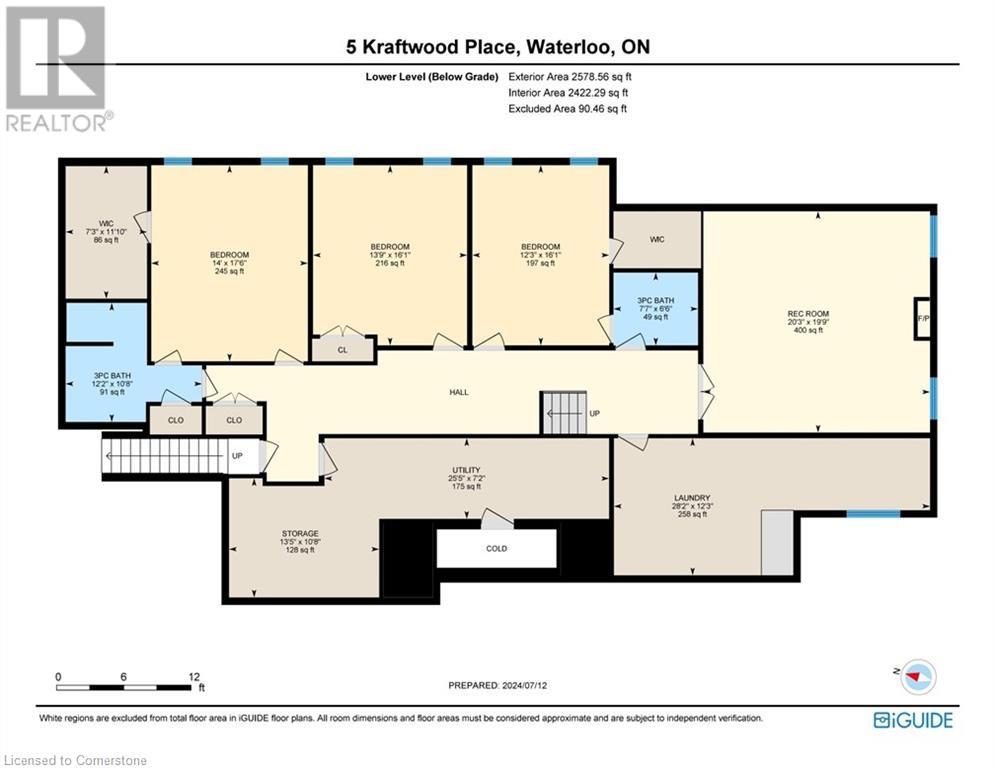5 Kraftwood Place Waterloo, Ontario N2J 4G8
$2,695,000
Country Living in Waterloo minutes to downtown. Situated in a tranquil neighborhood, a stone, luxury residence set on a 0.89 acre lot on beautifully landscaped gardens. This 5450 sq f of finished living space stunning bungalow features five generously sized bedrooms and four bathrooms, providing plenty of room for family and guests. The home boasts 10 ft high ceilings, 8 ft high doors on main floor and 9 ft ceilings and travertine stone floor on the walk-out level. Upon entering, you'll find a contemporary kitchen with elegant dark wood finishes, perfect for those who love to cook. The layout flows effortlessly into All Season room that overlooks the serene backyard, creating a bright and airy space. Gather around one of the three fireplaces, each thoughtfully positioned to enhance the cozy atmosphere throughout the living areas. All bedrooms are above ground with large windows flooding the rooms with natural light and spectacular views of the private treated lot. The walk-out lower level adds versatility, complete with a separate entrance to the large backyard, ideal for outdoor gatherings or potential expansions. Step out onto the spacious back deck, perfect for enjoying morning coffee or hosting unforgettable summer barbecues amidst vibrant gardens that showcase nature's beauty. For added convenience, a 22 kilowatt natural gas generator ensures you remain warm during power outages. Constructed with Insulated Concrete Forms (ICF), this home offers unparalleled safety and strength - being over ten times stronger than traditional framed structures and significantly more resilient than CMU cinder block buildings. The ICF design not only makes the home resistant to tornadoes and hurricanes but also provides exceptional energy efficiency. It's a natural result of having exterior walls with a core of solid, steel reinforced concrete. Discover the perfect blend of luxury and comfort at 5 Kraftwood Place—your dream home awaits! (id:40058)
Property Details
| MLS® Number | 40670088 |
| Property Type | Single Family |
| Amenities Near By | Airport, Golf Nearby, Park, Schools |
| Features | Country Residential, In-law Suite |
| Parking Space Total | 9 |
| Structure | Shed |
Building
| Bathroom Total | 4 |
| Bedrooms Above Ground | 2 |
| Bedrooms Below Ground | 3 |
| Bedrooms Total | 5 |
| Appliances | Central Vacuum, Dishwasher, Dryer, Refrigerator, Stove, Water Purifier, Washer, Microwave Built-in, Hood Fan |
| Architectural Style | Bungalow |
| Basement Development | Finished |
| Basement Type | Full (finished) |
| Constructed Date | 2010 |
| Construction Style Attachment | Detached |
| Cooling Type | Central Air Conditioning |
| Exterior Finish | Stone |
| Fireplace Present | Yes |
| Fireplace Total | 3 |
| Foundation Type | Insulated Concrete Forms |
| Half Bath Total | 1 |
| Heating Type | Forced Air |
| Stories Total | 1 |
| Size Interior | 5,450 Ft2 |
| Type | House |
| Utility Water | Drilled Well |
Parking
| Attached Garage |
Land
| Access Type | Road Access |
| Acreage | No |
| Land Amenities | Airport, Golf Nearby, Park, Schools |
| Sewer | Septic System |
| Size Depth | 241 Ft |
| Size Frontage | 148 Ft |
| Size Irregular | 0.89 |
| Size Total | 0.89 Ac|1/2 - 1.99 Acres |
| Size Total Text | 0.89 Ac|1/2 - 1.99 Acres |
| Zoning Description | A |
Rooms
| Level | Type | Length | Width | Dimensions |
|---|---|---|---|---|
| Lower Level | Utility Room | 7'2'' x 25'5'' | ||
| Lower Level | Storage | 10'8'' x 13'5'' | ||
| Lower Level | Family Room | 19'9'' x 20'3'' | ||
| Lower Level | Laundry Room | 12'3'' x 28'2'' | ||
| Lower Level | Bedroom | 16'1'' x 12'3'' | ||
| Lower Level | Bedroom | 16'1'' x 13'9'' | ||
| Lower Level | Bedroom | 17'6'' x 14'0'' | ||
| Lower Level | 3pc Bathroom | 6'6'' x 7'7'' | ||
| Lower Level | 3pc Bathroom | 10'8'' x 12'2'' | ||
| Main Level | Mud Room | 10'5'' x 8'6'' | ||
| Main Level | Sunroom | 13'4'' x 21'1'' | ||
| Main Level | Primary Bedroom | 17'9'' x 16'6'' | ||
| Main Level | Living Room | 20'0'' x 20'0'' | ||
| Main Level | Kitchen | 10'11'' x 16'3'' | ||
| Main Level | Foyer | 12'1'' x 13'1'' | ||
| Main Level | Great Room | 12'7'' x 16'8'' | ||
| Main Level | Dining Room | 12'7'' x 11'3'' | ||
| Main Level | Dining Room | 14'9'' x 13'3'' | ||
| Main Level | Bedroom | 14'1'' x 13'11'' | ||
| Main Level | 5pc Bathroom | 19'0'' x 11'4'' | ||
| Main Level | 2pc Bathroom | 5'11'' x 5'5'' |
Utilities
| Natural Gas | Available |
https://www.realtor.ca/real-estate/27590387/5-kraftwood-place-waterloo
Contact Us
Contact us for more information
