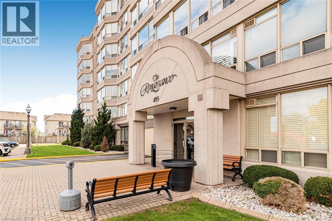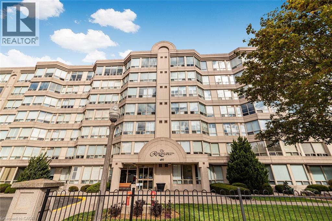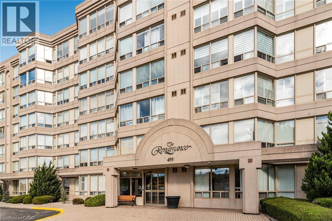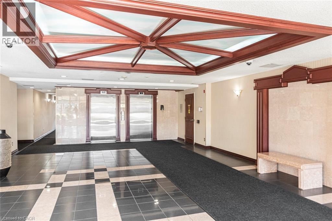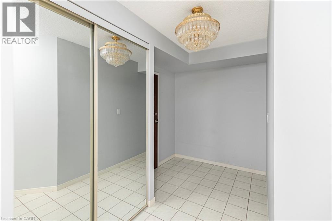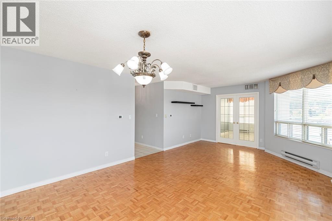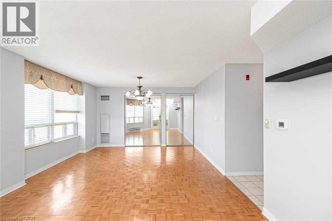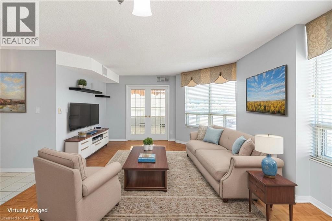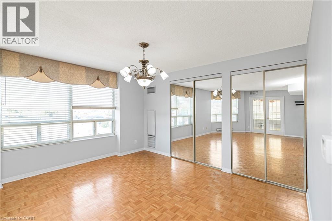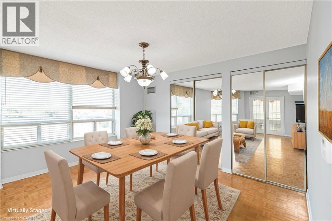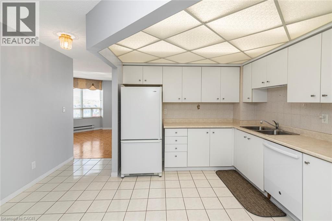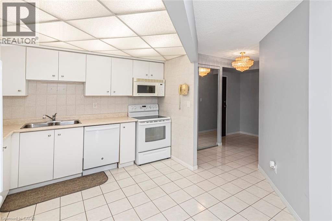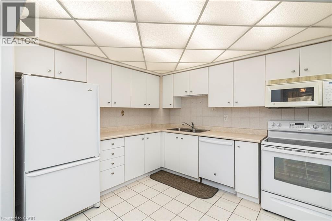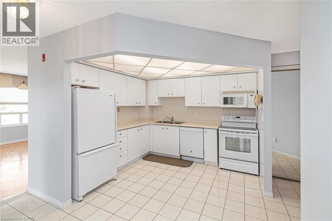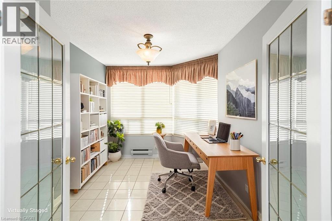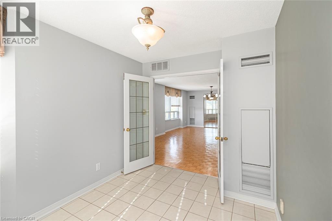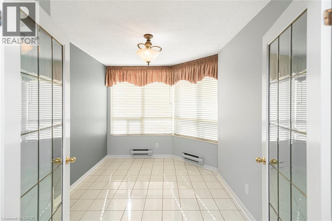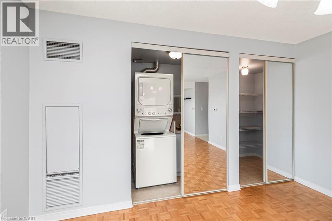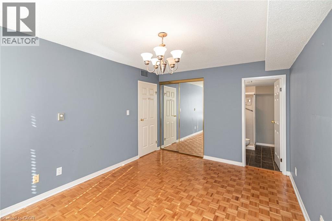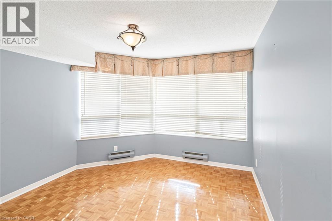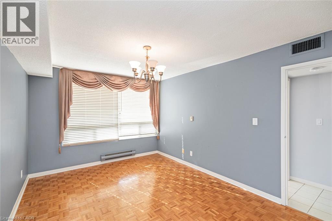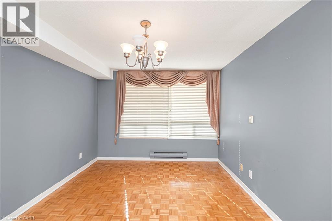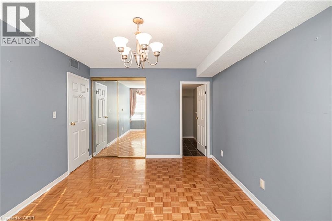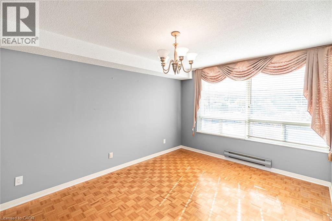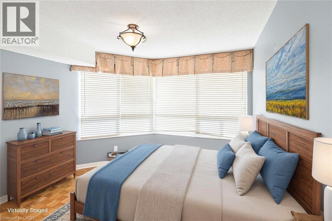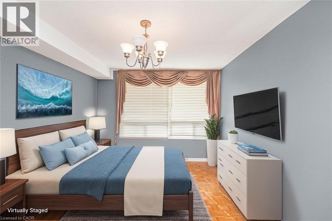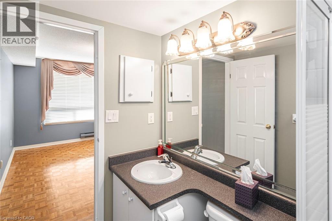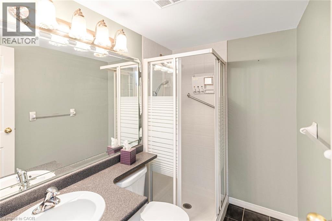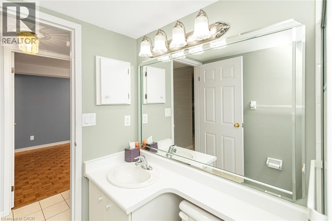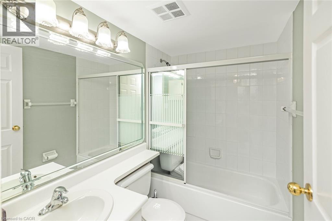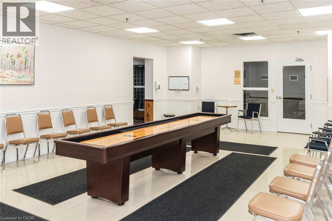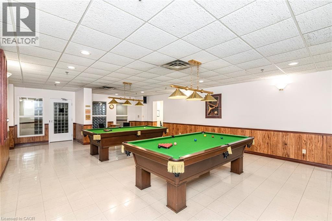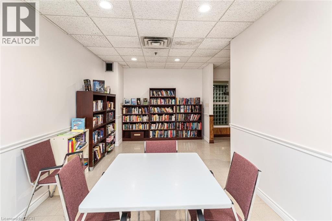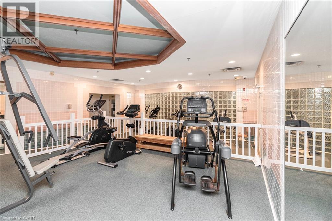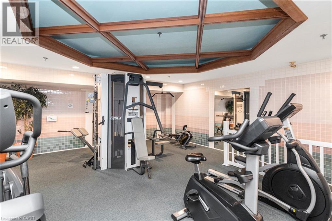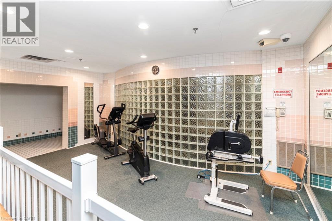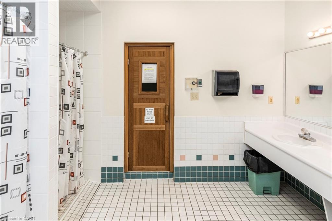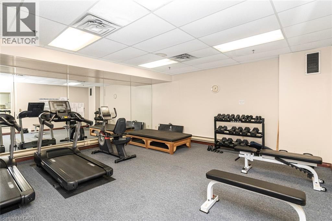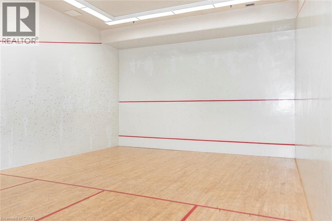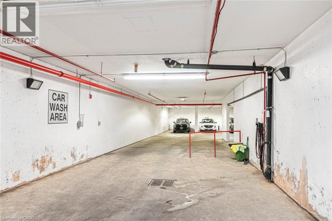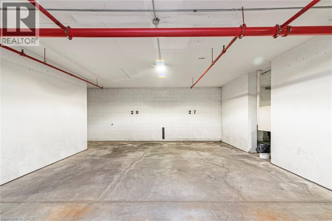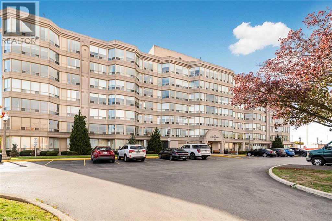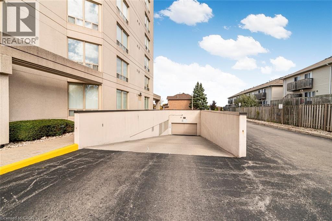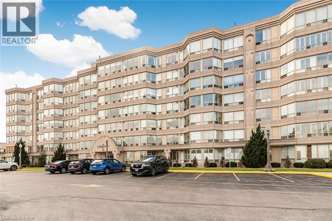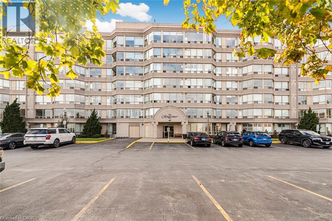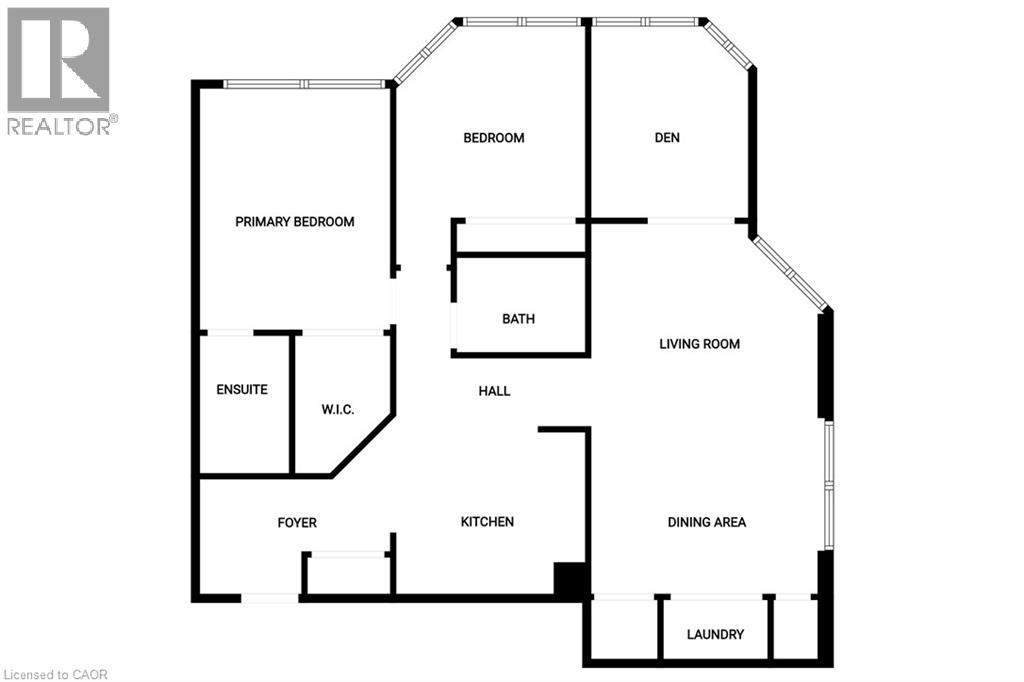495 Highway 8 Unit# 404 Stoney Creek, Ontario L8G 5E1
$469,000Maintenance, Heat, Electricity, Landscaping, Water, Parking
$1,032.47 Monthly
Maintenance, Heat, Electricity, Landscaping, Water, Parking
$1,032.47 MonthlyExperience luxurious modern living in this stunning 2-bedroom plus den corner unit, offering 1,291 sq. ft. of bright, open-concept space with gorgeous views from every angle. Impeccably maintained and filled with natural light, this home combines comfort and sophistication in every detail. This is one of the only layouts featuring a true separate den, perfect for a home office or guest space. The primary bedroom boasts a private ensuite and a walk-in closet, while a second full bath adds extra convenience for family or guests. Enjoy the practicality of two private underground parking spaces and a range of exceptional building amenities that elevate your everyday living experience. Located in one of the cleanest, friendliest, and safest buildings around, this remarkable residence perfectly blends elegance, comfort, and convenience—offering a truly carefree lifestyle. (id:40058)
Property Details
| MLS® Number | 40784447 |
| Property Type | Single Family |
| Neigbourhood | Stoney Creek |
| Amenities Near By | Hospital, Park, Place Of Worship, Playground, Public Transit, Schools, Shopping |
| Community Features | Quiet Area |
| Parking Space Total | 2 |
| Storage Type | Locker |
Building
| Bathroom Total | 2 |
| Bedrooms Above Ground | 2 |
| Bedrooms Below Ground | 1 |
| Bedrooms Total | 3 |
| Amenities | Exercise Centre, Party Room |
| Appliances | Dishwasher, Dryer, Refrigerator, Stove, Washer, Microwave Built-in |
| Basement Type | None |
| Construction Material | Concrete Block, Concrete Walls |
| Construction Style Attachment | Attached |
| Cooling Type | Central Air Conditioning |
| Exterior Finish | Concrete |
| Foundation Type | Poured Concrete |
| Heating Fuel | Electric |
| Heating Type | Baseboard Heaters |
| Stories Total | 1 |
| Size Interior | 1,291 Ft2 |
| Type | Apartment |
| Utility Water | Municipal Water |
Parking
| Underground | |
| Visitor Parking |
Land
| Access Type | Highway Nearby |
| Acreage | No |
| Land Amenities | Hospital, Park, Place Of Worship, Playground, Public Transit, Schools, Shopping |
| Sewer | Municipal Sewage System |
| Size Total Text | Unknown |
| Zoning Description | Rm4 |
Rooms
| Level | Type | Length | Width | Dimensions |
|---|---|---|---|---|
| Main Level | 3pc Bathroom | Measurements not available | ||
| Main Level | 4pc Bathroom | Measurements not available | ||
| Main Level | Bedroom | 11'5'' x 11'0'' | ||
| Main Level | Primary Bedroom | 15'1'' x 10'8'' | ||
| Main Level | Laundry Room | Measurements not available | ||
| Main Level | Den | 11'1'' x 8'6'' | ||
| Main Level | Foyer | 11'2'' x 6'7'' | ||
| Main Level | Kitchen | 13'9'' x 10'6'' | ||
| Main Level | Living Room/dining Room | 22'6'' x 13'0'' |
https://www.realtor.ca/real-estate/29053529/495-highway-8-unit-404-stoney-creek
Contact Us
Contact us for more information
