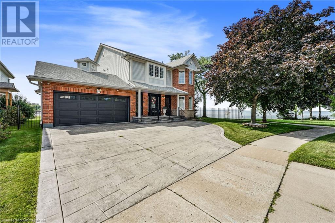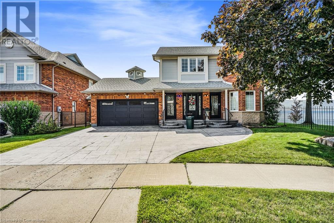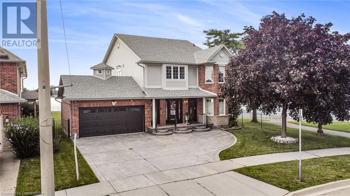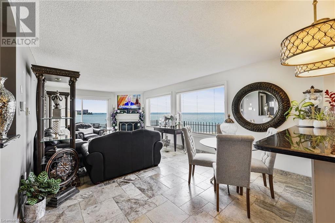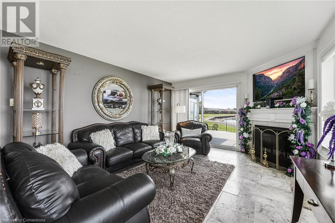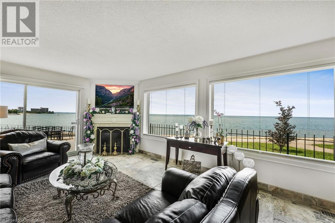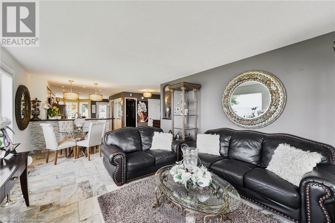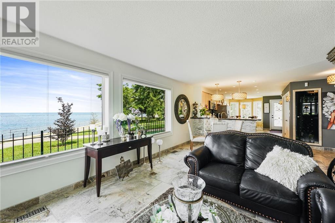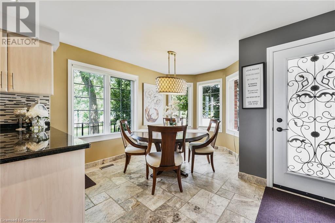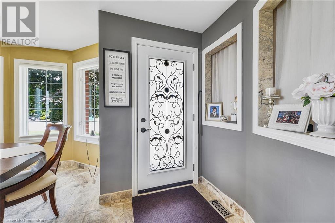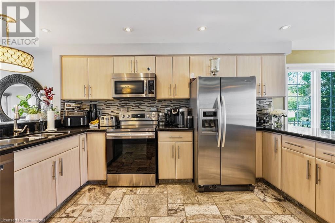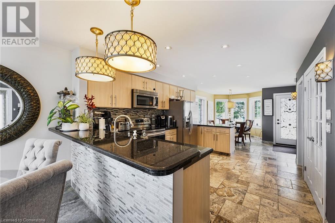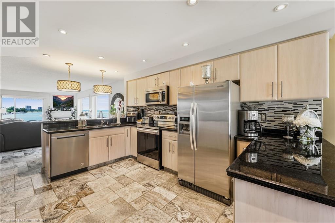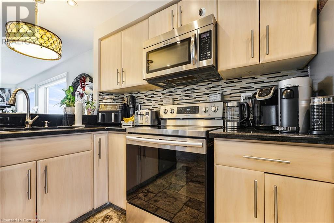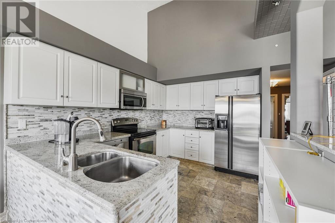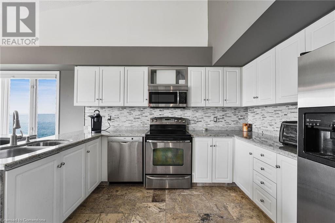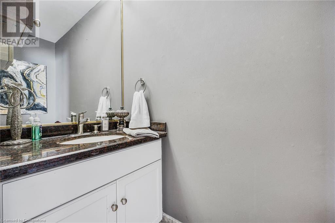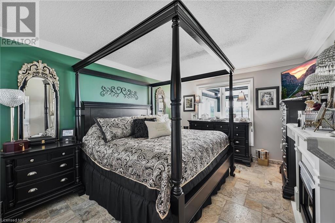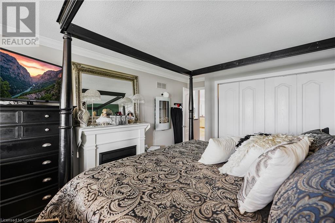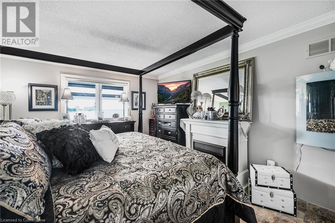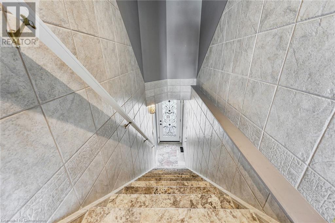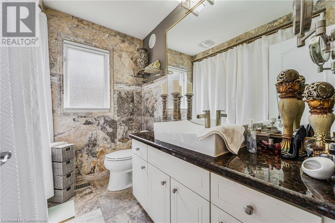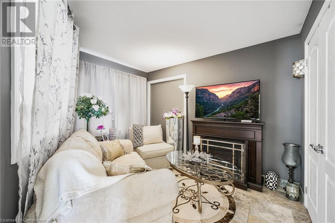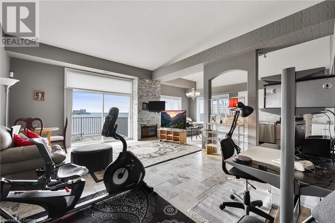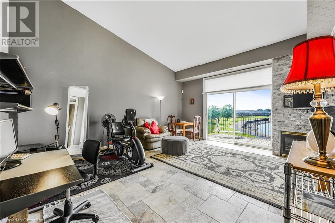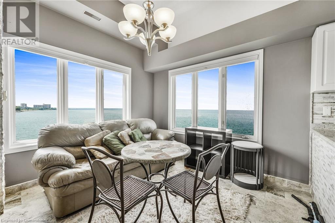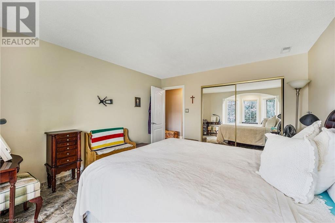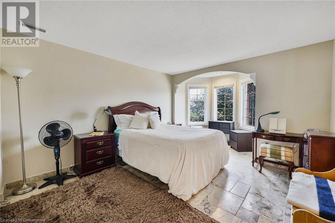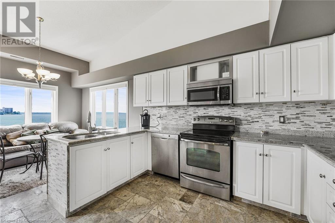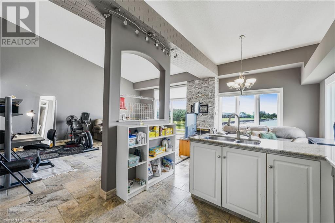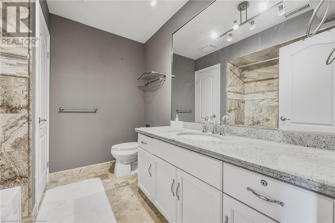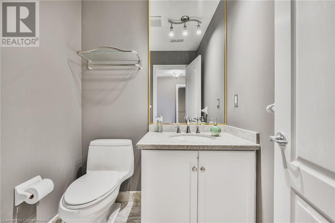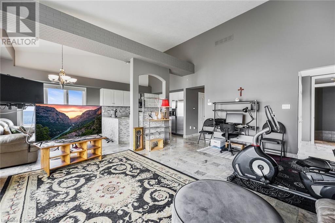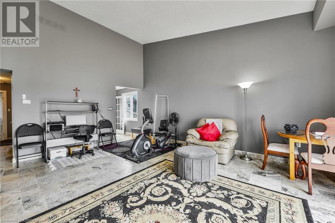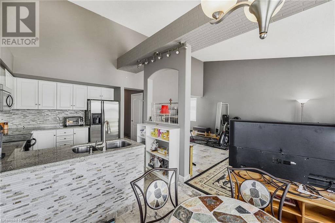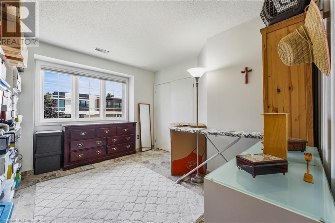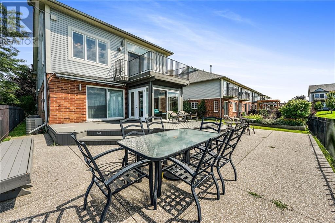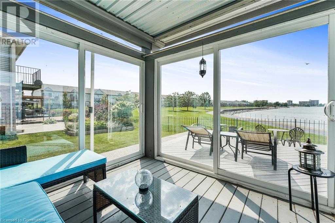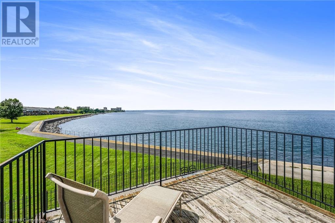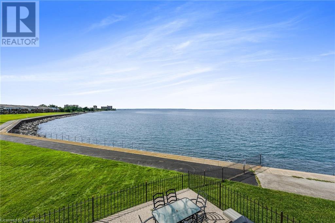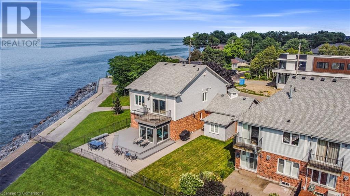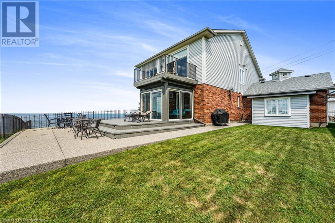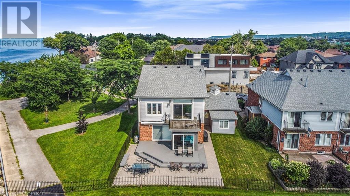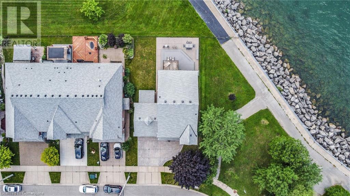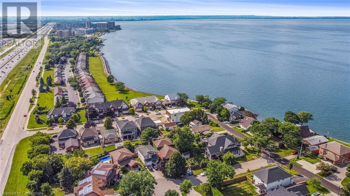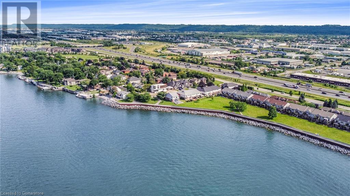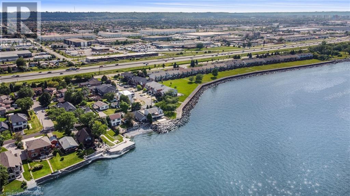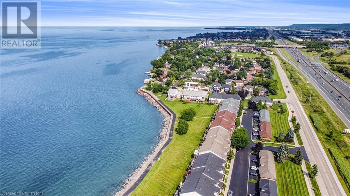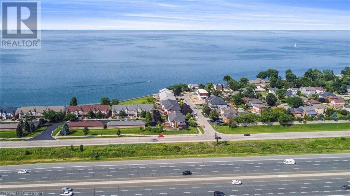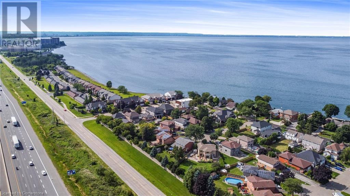491-493 Dewitt Road Hamilton, Ontario L8E 5W8
$1,649,999
Welcome to 491-493 Dewitt Rd — a truly one-of-a-kind waterfront residence in Stoney Creek’s sought-after lakefront community. This luxury home features a main-level layout ideal for daily living and a fully equipped second-floor apartment perfect for extended family, guests, or rental income. With 4 bedrooms, 4 bathrooms, 2 kitchens, 2 laundry rooms, and spacious open-concept living areas, each level offers a walkout patio or balcony with stunning lake views. Set along a prime stretch of Lake Ontario shoreline, enjoy breathtaking sunrises and sunsets. Live in it as a grand single-family home or maintain two self-contained units — the possibilities are endless. Located minutes from parks, marinas, vineyards, trails, the GO Station, and the QEW. (id:40058)
Property Details
| MLS® Number | 40748087 |
| Property Type | Single Family |
| Neigbourhood | Guernsey |
| Amenities Near By | Place Of Worship, Public Transit |
| Community Features | School Bus |
| Equipment Type | Water Heater |
| Features | Southern Exposure, Automatic Garage Door Opener |
| Parking Space Total | 5 |
| Rental Equipment Type | Water Heater |
| View Type | Lake View |
| Water Front Type | Waterfront |
Building
| Bathroom Total | 3 |
| Bedrooms Above Ground | 4 |
| Bedrooms Total | 4 |
| Appliances | Dishwasher, Washer |
| Architectural Style | 2 Level |
| Basement Development | Finished |
| Basement Type | Full (finished) |
| Constructed Date | 1998 |
| Construction Style Attachment | Detached |
| Cooling Type | Central Air Conditioning |
| Exterior Finish | Brick, Stone, Vinyl Siding |
| Fireplace Present | Yes |
| Fireplace Total | 2 |
| Foundation Type | Poured Concrete |
| Half Bath Total | 2 |
| Heating Type | Forced Air |
| Stories Total | 2 |
| Size Interior | 2,507 Ft2 |
| Type | House |
| Utility Water | Municipal Water |
Parking
| Attached Garage |
Land
| Access Type | Road Access, Highway Access |
| Acreage | No |
| Land Amenities | Place Of Worship, Public Transit |
| Sewer | Municipal Sewage System |
| Size Depth | 102 Ft |
| Size Frontage | 52 Ft |
| Size Total Text | Under 1/2 Acre |
| Surface Water | Lake |
| Zoning Description | R2 |
Rooms
| Level | Type | Length | Width | Dimensions |
|---|---|---|---|---|
| Second Level | Bedroom | 13'10'' x 10'9'' | ||
| Second Level | Primary Bedroom | 17'1'' x 12'1'' | ||
| Second Level | 2pc Bathroom | Measurements not available | ||
| Second Level | Laundry Room | 7'1'' x 5'4'' | ||
| Second Level | Dining Room | 10'4'' x 10'1'' | ||
| Second Level | Kitchen | 11'8'' x 9'5'' | ||
| Second Level | Living Room | 19'1'' x 15'10'' | ||
| Main Level | Bedroom | 10'11'' x 9'5'' | ||
| Main Level | Laundry Room | 3'1'' x 6'5'' | ||
| Main Level | 2pc Bathroom | Measurements not available | ||
| Main Level | 4pc Bathroom | Measurements not available | ||
| Main Level | Primary Bedroom | 16'2'' x 11'6'' | ||
| Main Level | Living Room | 17'4'' x 12'10'' | ||
| Main Level | Breakfast | 6'1'' x 13'1'' | ||
| Main Level | Kitchen | 13'11'' x 13'1'' | ||
| Main Level | Dining Room | 11'5'' x 12'8'' |
https://www.realtor.ca/real-estate/28560121/491-493-dewitt-road-hamilton
Contact Us
Contact us for more information
