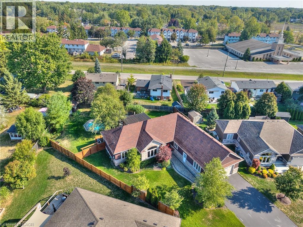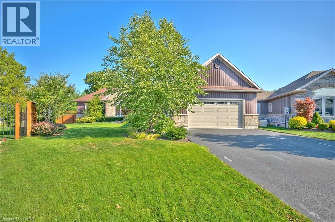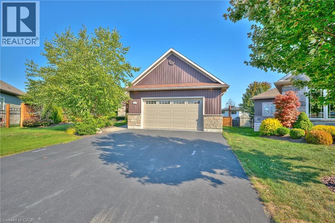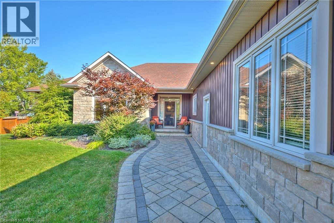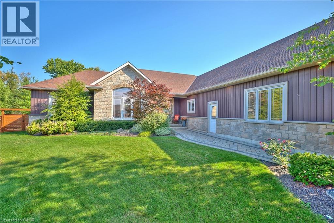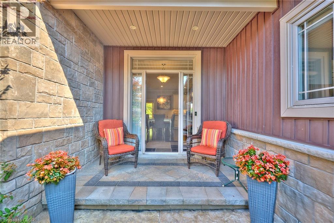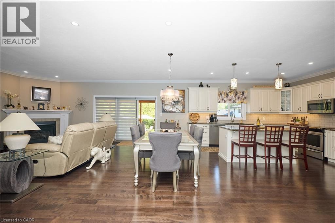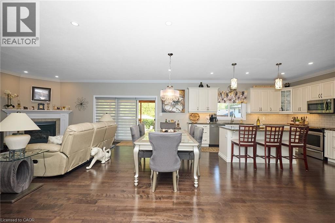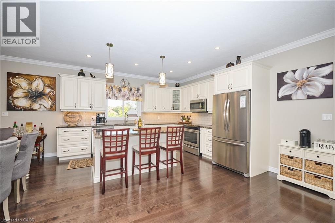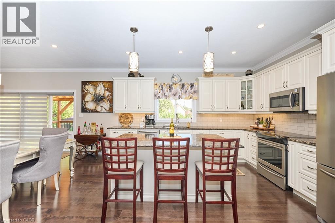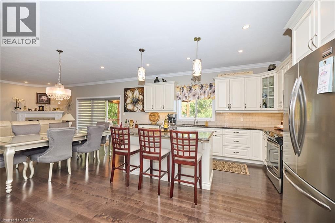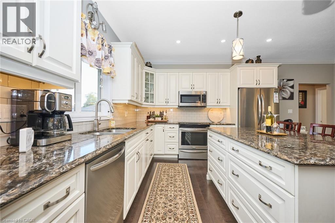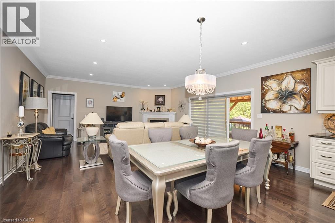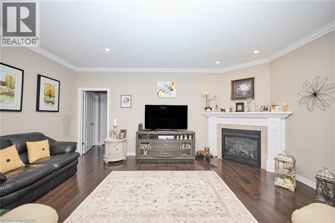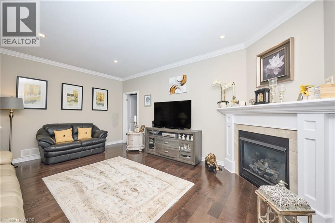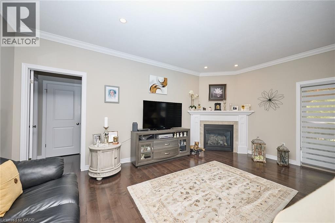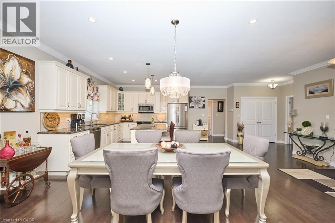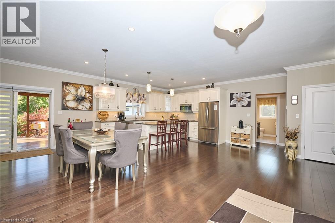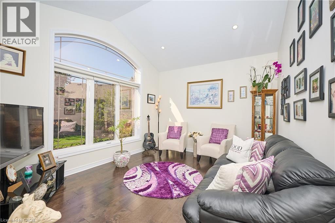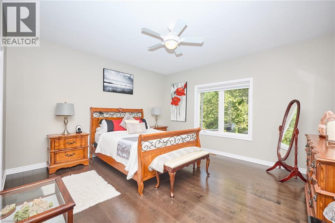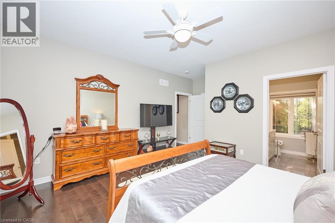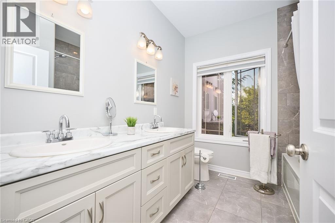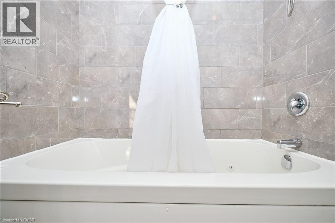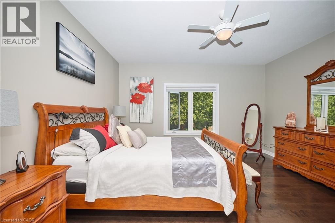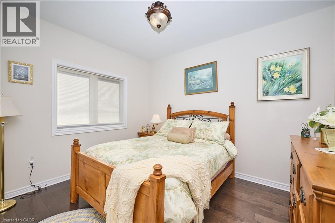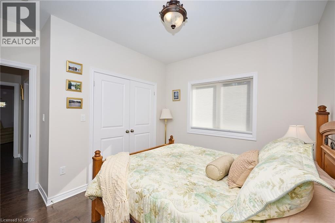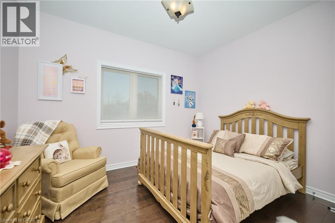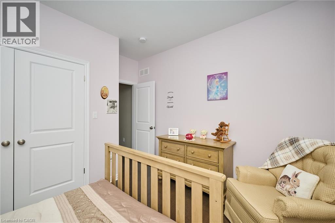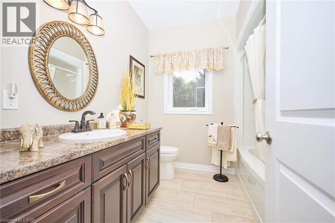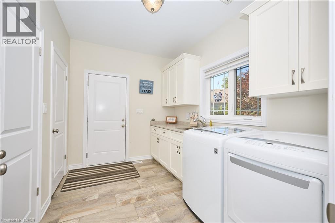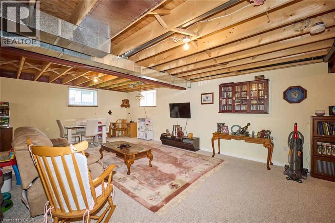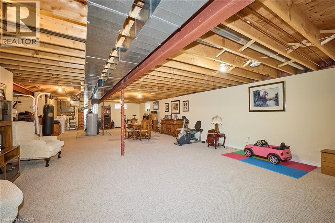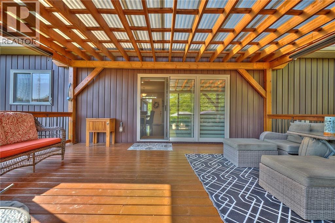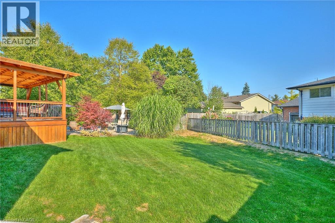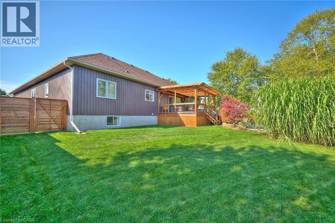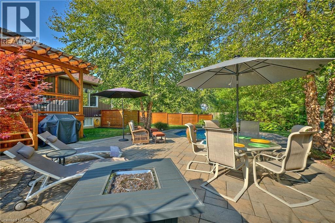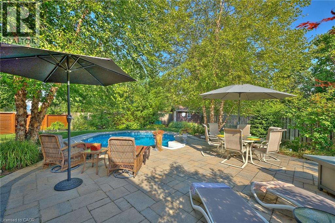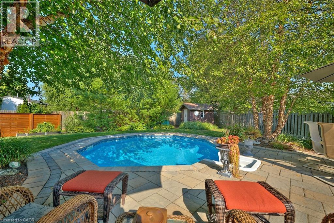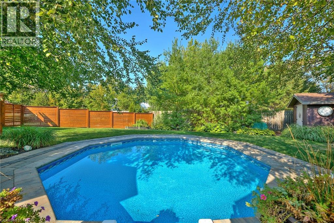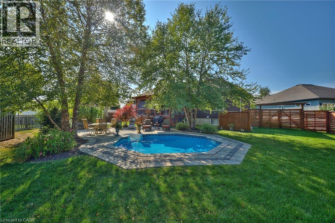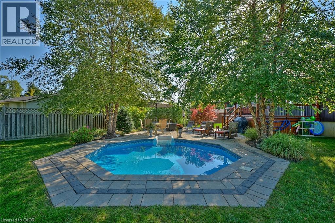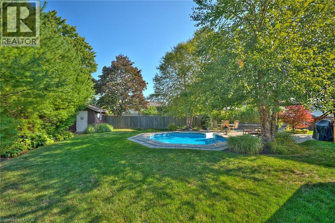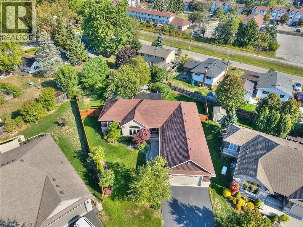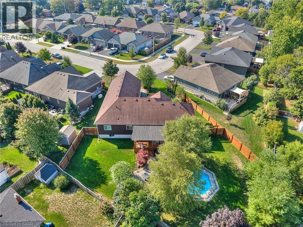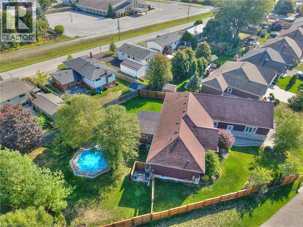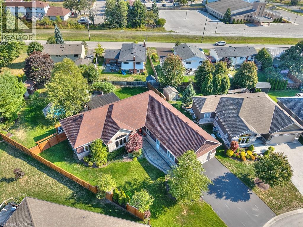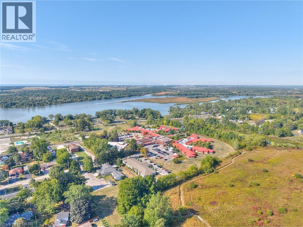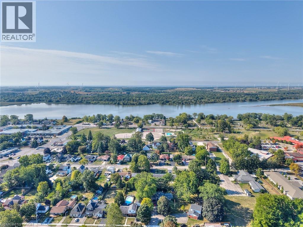3 Bedroom
2 Bathroom
2,025 ft2
Bungalow
Inground Pool
Central Air Conditioning
Forced Air
Lawn Sprinkler
$1,129,900
Welcome to this exceptional custom-built 2017 bungalow, offering over 2,000 square feet of elegant, single-floor living on a beautifully landscaped property. Every detail of this home has been thoughtfully designed to provide comfort, style, and functionality — a perfect blend of modern convenience and timeless charm. Step inside to a bright, open-concept layout that flows seamlessly from the spacious living room to the gourmet kitchen and dining area. The kitchen is a true showpiece, featuring custom cabinetry, high-end stainless steel appliances, granite countertops, and a large island perfect for entertaining. Expansive windows throughout the home invite natural light and offer serene views of the meticulously maintained gardens. The primary suite is a peaceful retreat with a luxurious ensuite bath and generous walk-in closet. Additional bedrooms are spacious and versatile, ideal for family, guests, or a home office. A full basement provides endless possibilities—whether you choose to finish it for additional living space as a 2 family home, a recreation room, or a home gym. Step outside and fall in love with the backyard oasis. Surrounded by lush, manicured gardens, the highlight is the heated in-ground pool, complete with a large patio area perfect for summer relaxation and entertaining. The paved double driveway leads to a two-car garage, offering plenty of space for vehicles, storage, and hobbies. This stunning property is move-in ready, showcasing pride of ownership inside and out. Whether you’re looking for a peaceful retreat or a home designed for entertaining, this bungalow offers it all — space, beauty, and quality craftsmanship in every detail. Discover a home where comfort meets sophistication — a rare opportunity to own a modern bungalow with over 4,000+ square feet of living space, full basement, and private resort-style grounds. Don’t miss your chance to make this incredible property your forever home. (id:40058)
Property Details
|
MLS® Number
|
40769072 |
|
Property Type
|
Single Family |
|
Amenities Near By
|
Beach, Golf Nearby, Hospital, Marina, Park, Schools |
|
Features
|
Southern Exposure, Automatic Garage Door Opener, Private Yard |
|
Parking Space Total
|
6 |
|
Pool Type
|
Inground Pool |
Building
|
Bathroom Total
|
2 |
|
Bedrooms Above Ground
|
3 |
|
Bedrooms Total
|
3 |
|
Architectural Style
|
Bungalow |
|
Basement Development
|
Finished |
|
Basement Type
|
Full (finished) |
|
Construction Style Attachment
|
Detached |
|
Cooling Type
|
Central Air Conditioning |
|
Exterior Finish
|
Brick, Vinyl Siding |
|
Foundation Type
|
Poured Concrete |
|
Heating Fuel
|
Natural Gas |
|
Heating Type
|
Forced Air |
|
Stories Total
|
1 |
|
Size Interior
|
2,025 Ft2 |
|
Type
|
House |
|
Utility Water
|
Municipal Water |
Parking
Land
|
Acreage
|
No |
|
Land Amenities
|
Beach, Golf Nearby, Hospital, Marina, Park, Schools |
|
Landscape Features
|
Lawn Sprinkler |
|
Sewer
|
Municipal Sewage System |
|
Size Depth
|
143 Ft |
|
Size Frontage
|
45 Ft |
|
Size Total Text
|
Under 1/2 Acre |
|
Zoning Description
|
R1 |
Rooms
| Level |
Type |
Length |
Width |
Dimensions |
|
Basement |
Games Room |
|
|
25'7'' x 21'4'' |
|
Basement |
Family Room |
|
|
36'1'' x 21'4'' |
|
Main Level |
Utility Room |
|
|
15'2'' x 21'4'' |
|
Main Level |
Bedroom |
|
|
12'4'' x 11'9'' |
|
Main Level |
Bedroom |
|
|
12'6'' x 11'9'' |
|
Main Level |
4pc Bathroom |
|
|
8'4'' x 8'1'' |
|
Main Level |
Laundry Room |
|
|
11'1'' x 8'2'' |
|
Main Level |
Den |
|
|
13'7'' x 11'4'' |
|
Main Level |
4pc Bathroom |
|
|
9'6'' x 8'1'' |
|
Main Level |
Primary Bedroom |
|
|
16'7'' x 14'8'' |
|
Main Level |
Living Room/dining Room |
|
|
18' x 14'9'' |
|
Main Level |
Eat In Kitchen |
|
|
26' x 21' |
|
Main Level |
Foyer |
|
|
8' x 8' |
https://www.realtor.ca/real-estate/28852500/49-postma-drive-dunnville
