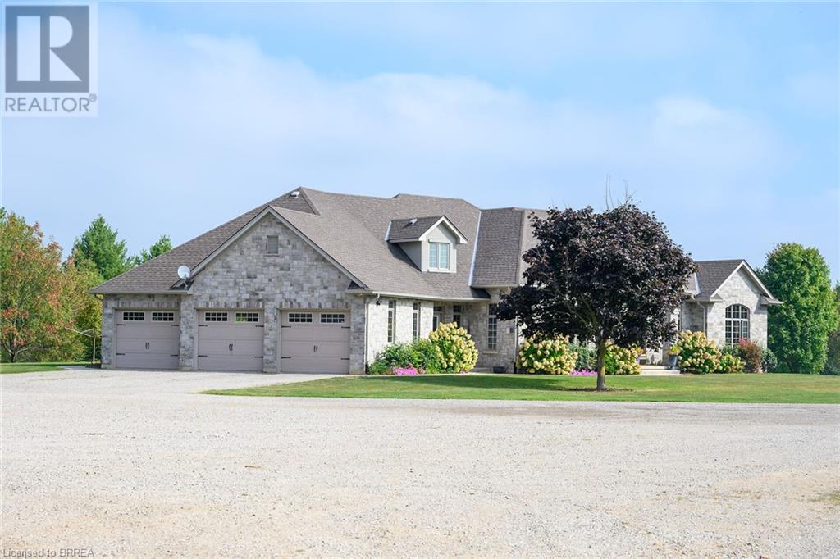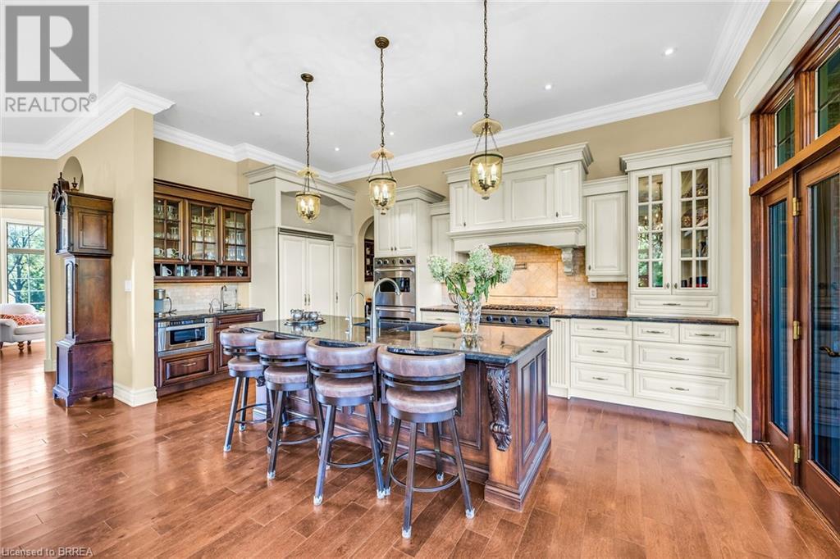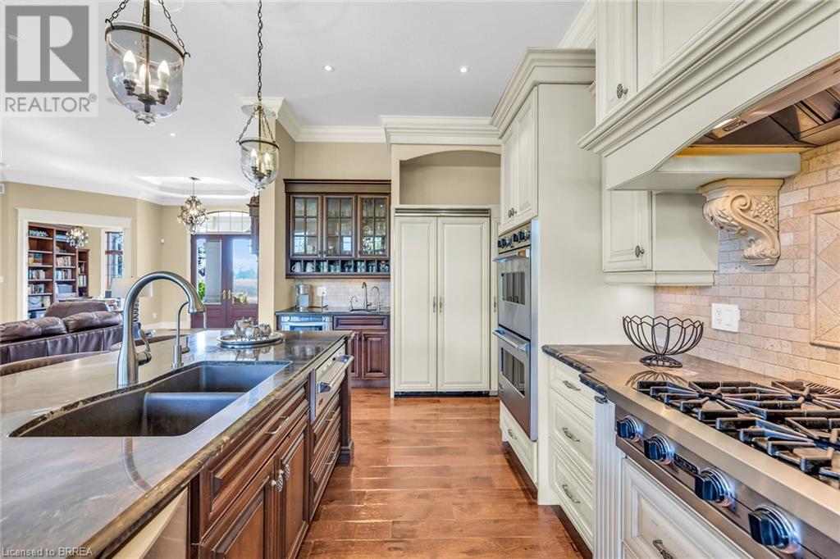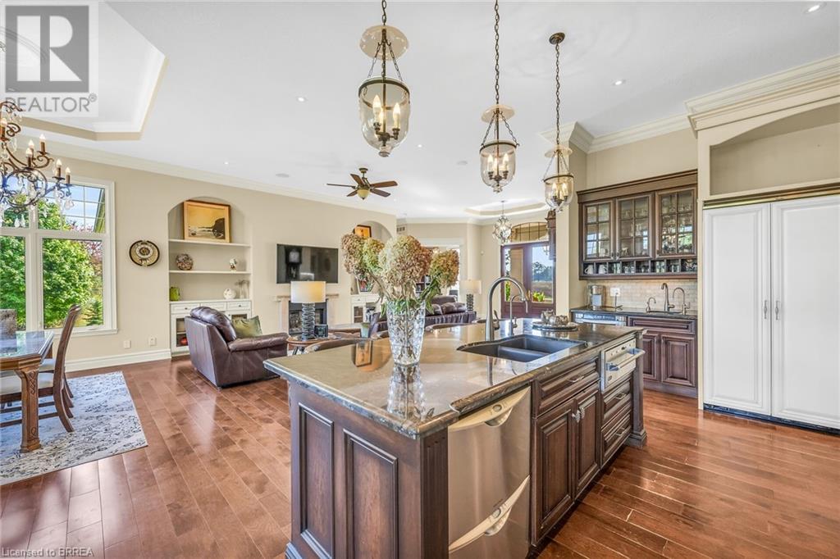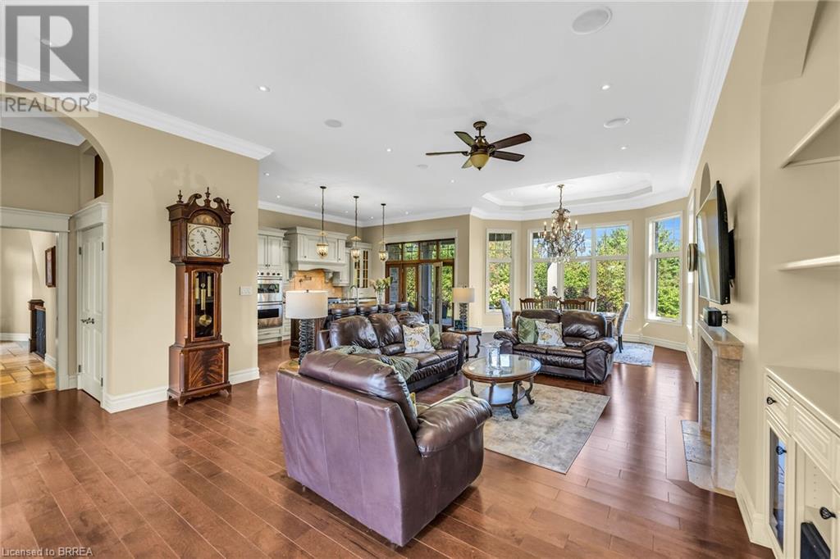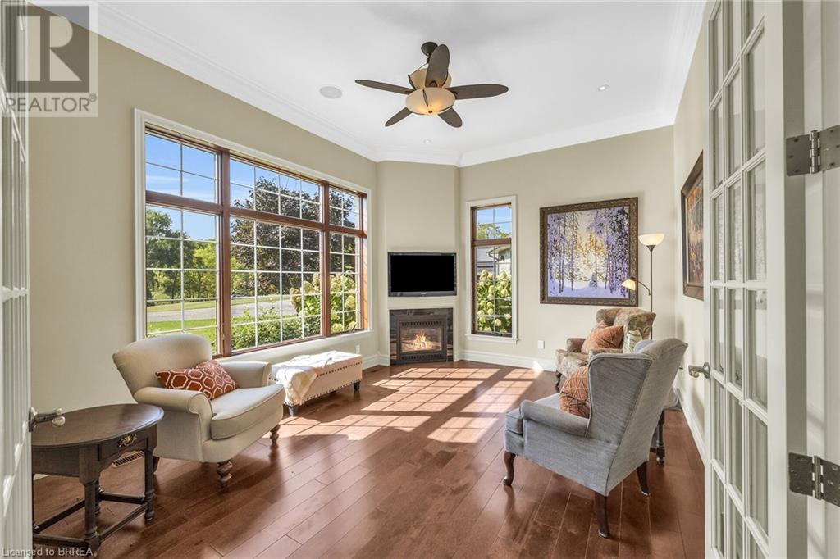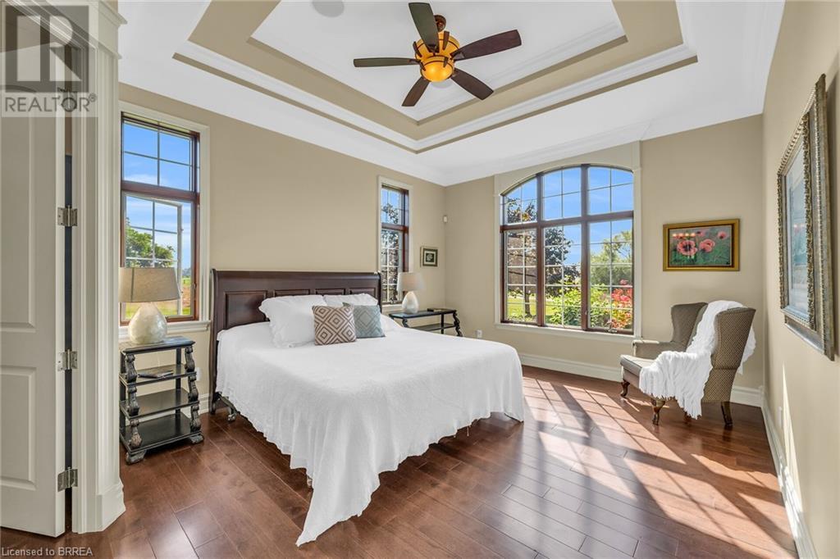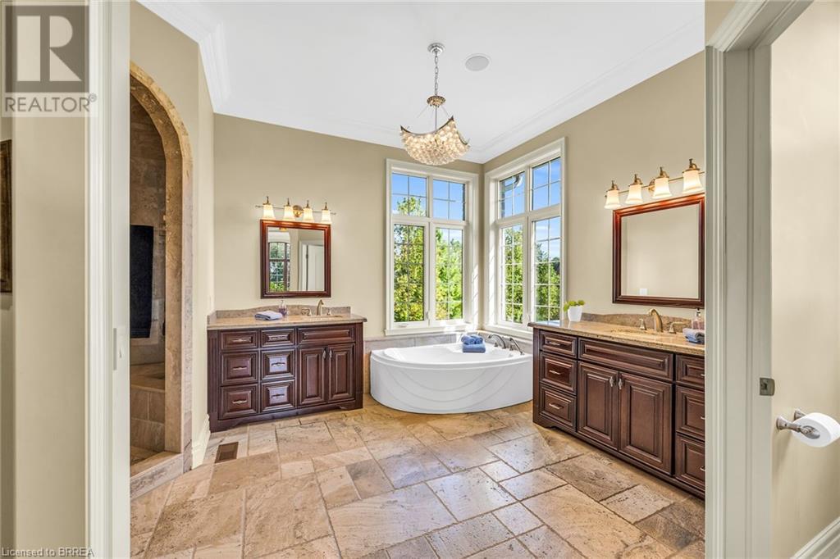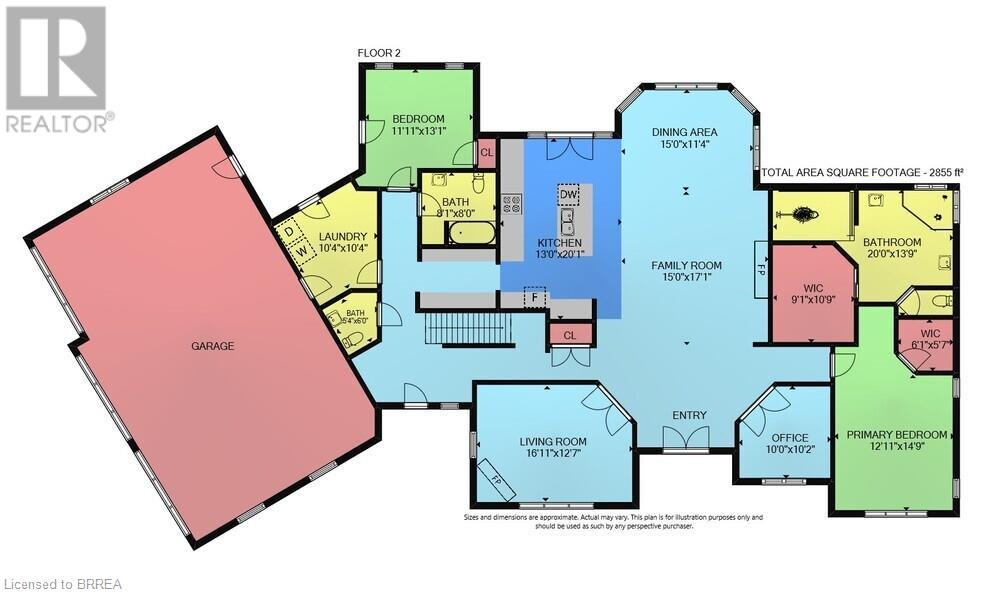481 Lynden Road Brantford, Ontario N3T 5M1
$4,375,000
Discover your private 51+ acre oasis with this breathtaking home boasting over 5,000 sq ft of living space located just 30 mins from Hamilton Airport in Brantford. Meandering private drive helps you relax before you get home to your secluded rural estate. Surrounded by gorgeous landscaping, this property offers unparalleled tranquility and stunning views from every window and door. Step inside to an open-concept layout featuring high ceilings, built-in appliances, hardwood floors, coffered ceilings, and exquisite granite countertops that elevate the kitchen and living areas. Enjoy seamless indoor-outdoor living with a walkout from the kitchen to a covered porch, perfect for relaxing and entertaining while overlooking your expansive estate. Don't miss the spectacular trails along a winding creek that add so much impact and opportunity for family fun. The walkout basement offers in-law suite potential, providing flexibility for guests or family. Plus, a large 6367 sq ft shop adds even more versatility and practicality to this remarkable property. Embrace the beauty of rural living while enjoying luxurious amenities—this home truly has it all! Don’t miss out on this exceptional opportunity! (id:40058)
Property Details
| MLS® Number | 40647758 |
| Property Type | Single Family |
| Amenities Near By | Schools, Shopping |
| Community Features | Quiet Area, School Bus |
| Equipment Type | None |
| Features | Ravine, Backs On Greenbelt, Conservation/green Belt, Crushed Stone Driveway, Country Residential, Sump Pump, Automatic Garage Door Opener |
| Parking Space Total | 23 |
| Rental Equipment Type | None |
| Structure | Workshop, Porch, Barn |
| View Type | View Of Water |
Building
| Bathroom Total | 5 |
| Bedrooms Above Ground | 3 |
| Bedrooms Below Ground | 1 |
| Bedrooms Total | 4 |
| Appliances | Central Vacuum, Dishwasher, Dryer, Freezer, Microwave, Oven - Built-in, Refrigerator, Stove, Washer, Range - Gas, Microwave Built-in, Hood Fan, Garage Door Opener |
| Architectural Style | Bungalow |
| Basement Development | Partially Finished |
| Basement Type | Full (partially Finished) |
| Constructed Date | 2008 |
| Construction Style Attachment | Detached |
| Cooling Type | Central Air Conditioning |
| Exterior Finish | Stone, Stucco |
| Fireplace Present | Yes |
| Fireplace Total | 3 |
| Fixture | Ceiling Fans |
| Foundation Type | Poured Concrete |
| Half Bath Total | 2 |
| Heating Fuel | Natural Gas |
| Heating Type | Forced Air |
| Stories Total | 1 |
| Size Interior | 4,473 Ft2 |
| Type | House |
| Utility Water | Cistern, Drilled Well |
Parking
| Attached Garage |
Land
| Access Type | Road Access |
| Acreage | Yes |
| Land Amenities | Schools, Shopping |
| Landscape Features | Landscaped |
| Sewer | Septic System |
| Size Frontage | 246 Ft |
| Size Irregular | 51.13 |
| Size Total | 51.13 Ac|50 - 100 Acres |
| Size Total Text | 51.13 Ac|50 - 100 Acres |
| Zoning Description | A, Nh |
Rooms
| Level | Type | Length | Width | Dimensions |
|---|---|---|---|---|
| Second Level | Bedroom | 34'5'' x 13'10'' | ||
| Second Level | 2pc Bathroom | 4'11'' x 4'10'' | ||
| Lower Level | 3pc Bathroom | 9'6'' x 6'4'' | ||
| Lower Level | Bedroom | 18'0'' x 15'2'' | ||
| Main Level | 2pc Bathroom | 6'0'' x 5'4'' | ||
| Main Level | 4pc Bathroom | 8'1'' x 8'0'' | ||
| Main Level | Laundry Room | 10'4'' x 10'4'' | ||
| Main Level | Bedroom | 13'0'' x 11'11'' | ||
| Main Level | Full Bathroom | 20'0'' x 13'9'' | ||
| Main Level | Primary Bedroom | 14'8'' x 12'11'' | ||
| Main Level | Office | 10'0'' x 10'2'' | ||
| Main Level | Sitting Room | 16'11'' x 12'7'' | ||
| Main Level | Living Room | 17'1'' x 15'11'' | ||
| Main Level | Dining Room | 15'0'' x 11'2'' | ||
| Main Level | Eat In Kitchen | 13'0'' x 20'1'' |
Utilities
| Electricity | Available |
| Natural Gas | Available |
https://www.realtor.ca/real-estate/27464881/481-lynden-road-brantford
Contact Us
Contact us for more information

