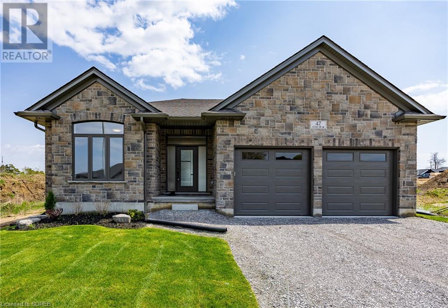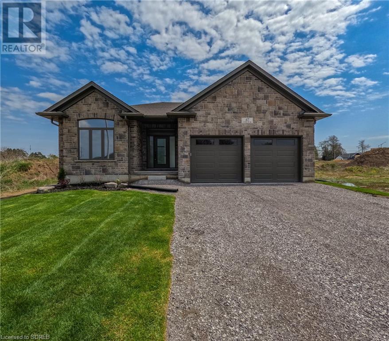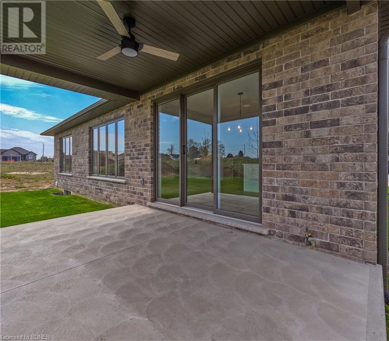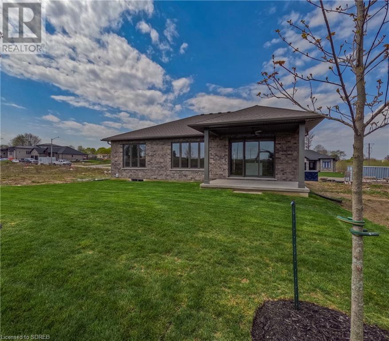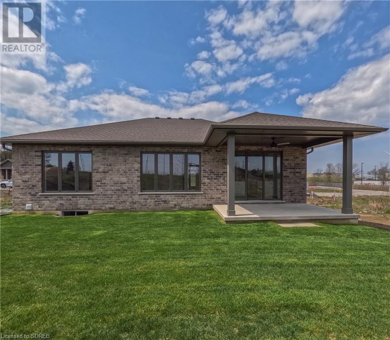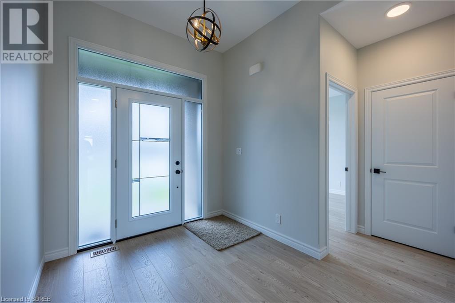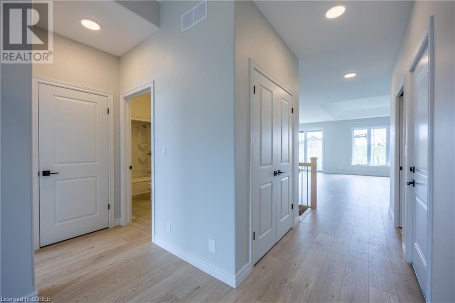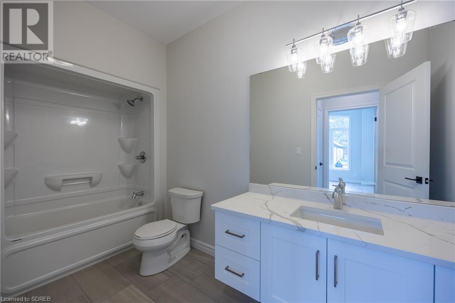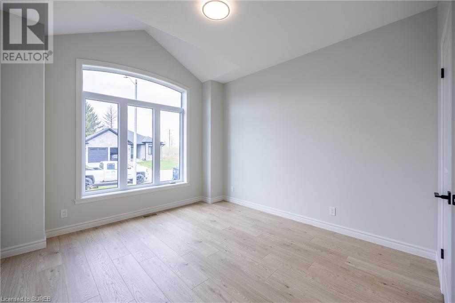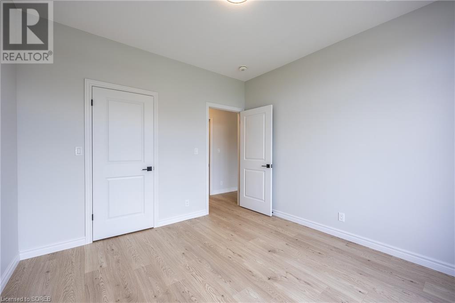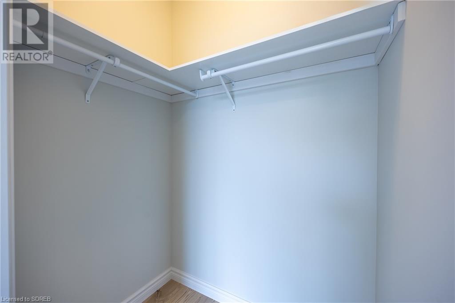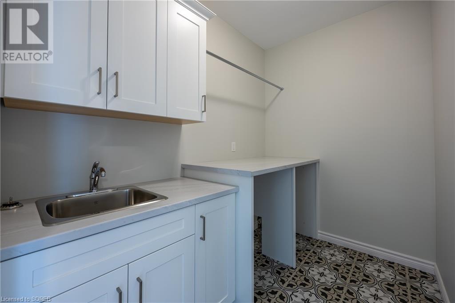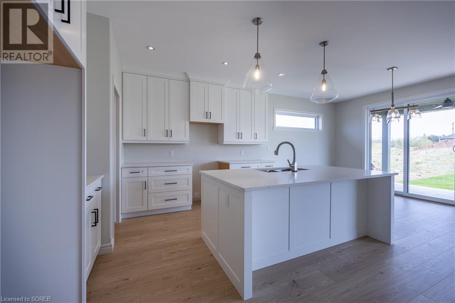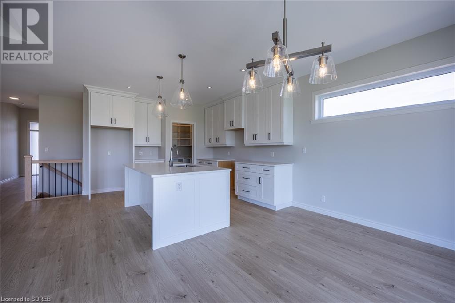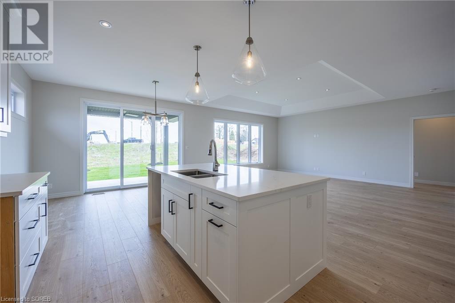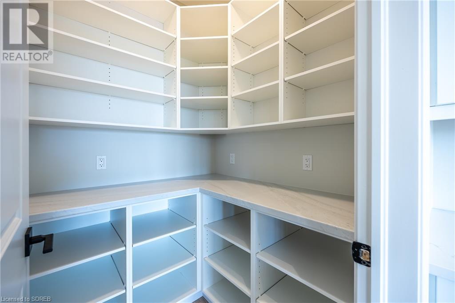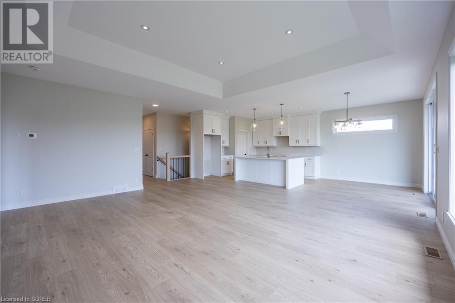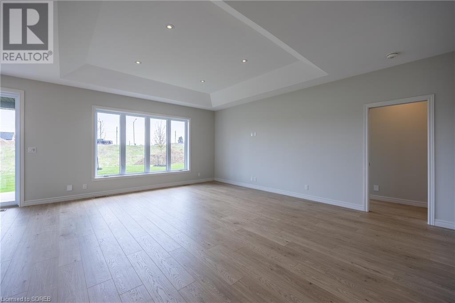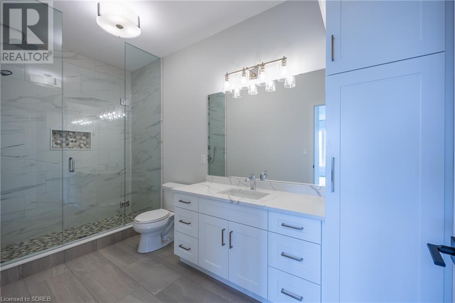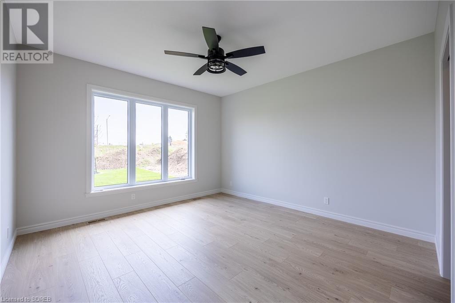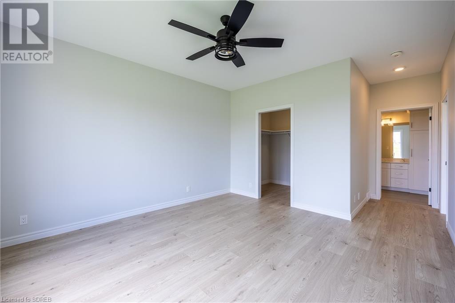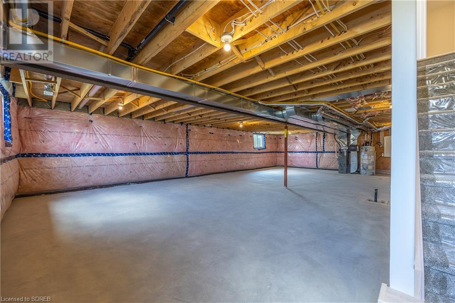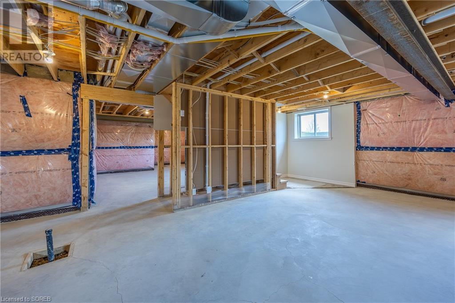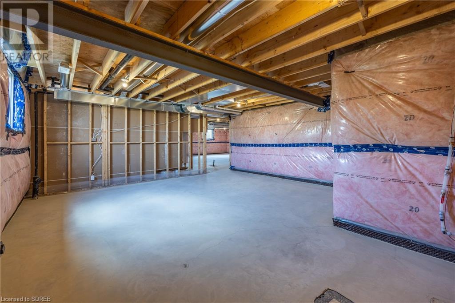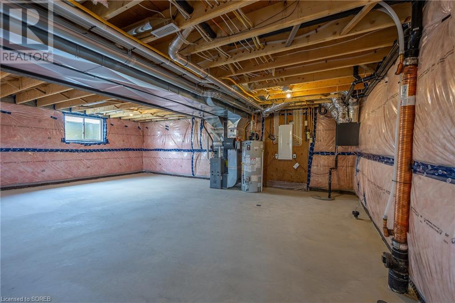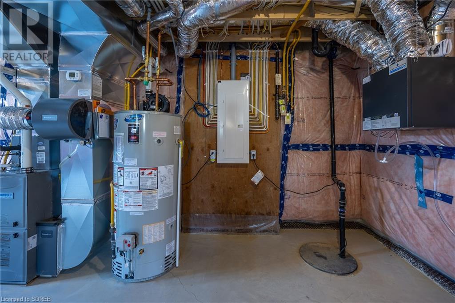47 Judd Drive Simcoe, Ontario N3Y 4Y8
$869,900
Welcome to 47 Judd Drive in the Town of Simcoe. This modern, 1624sq.ft. bungalow by Prominent Homes offers convenient access to shopping, restaurants, schools, and Highway 3 for commuters. The oversized double car garage provides seamless entry to the foyer hallway. Inside, enjoy the spaciousness of 9 ft ceilings, complemented by a 10 ft tray ceiling in the living room and a cathedral ceiling in the second bedroom. The main floor features two bedrooms, including a primary bedroom with an ensuite bath which includes a tiled shower with glass shower door. The main floor laundry includes a stainless-steel sink, while the open concept living room / kitchen features quartz counters, upgraded kitchen cabinets and a bonus walk-in pantry with cabinetry. This brand-new home comes complete with covered front and rear porches, brick and stone exterior, sodded front and back yard The Unfinished basement offers the opportunity for you to make it your own. Don’t miss out on this fabulous home – call today and book your private showing! (id:40058)
Open House
This property has open houses!
1:00 pm
Ends at:3:00 pm
Property Details
| MLS® Number | 40578702 |
| Property Type | Single Family |
| Amenities Near By | Hospital, Schools, Shopping |
| Equipment Type | Water Heater |
| Features | Sump Pump, Automatic Garage Door Opener |
| Parking Space Total | 4 |
| Rental Equipment Type | Water Heater |
| Structure | Porch |
Building
| Bathroom Total | 2 |
| Bedrooms Above Ground | 2 |
| Bedrooms Total | 2 |
| Age | New Building |
| Appliances | Central Vacuum - Roughed In, Garage Door Opener |
| Architectural Style | Bungalow |
| Basement Development | Unfinished |
| Basement Type | Full (unfinished) |
| Construction Style Attachment | Detached |
| Cooling Type | Central Air Conditioning |
| Exterior Finish | Brick, Stone |
| Fire Protection | Smoke Detectors |
| Foundation Type | Poured Concrete |
| Heating Fuel | Natural Gas |
| Heating Type | Forced Air |
| Stories Total | 1 |
| Size Interior | 1624 Sqft |
| Type | House |
| Utility Water | Municipal Water |
Parking
| Attached Garage |
Land
| Access Type | Road Access, Highway Access |
| Acreage | No |
| Land Amenities | Hospital, Schools, Shopping |
| Sewer | Municipal Sewage System |
| Size Depth | 107 Ft |
| Size Frontage | 52 Ft |
| Size Total Text | Under 1/2 Acre |
| Zoning Description | R1-a(h) |
Rooms
| Level | Type | Length | Width | Dimensions |
|---|---|---|---|---|
| Main Level | Pantry | 5'5'' x 5'2'' | ||
| Main Level | Laundry Room | 6'1'' x 8'10'' | ||
| Main Level | Full Bathroom | Measurements not available | ||
| Main Level | 4pc Bathroom | Measurements not available | ||
| Main Level | Bedroom | 11'2'' x 11'0'' | ||
| Main Level | Primary Bedroom | 12'9'' x 13'7'' | ||
| Main Level | Eat In Kitchen | 13'11'' x 20'2'' | ||
| Main Level | Living Room | 14'10'' x 19'8'' | ||
| Main Level | Foyer | 7'11'' x 9'8'' |
https://www.realtor.ca/real-estate/26830811/47-judd-drive-simcoe
Interested?
Contact us for more information
