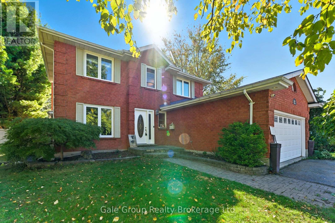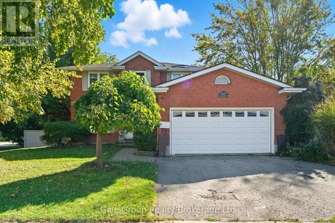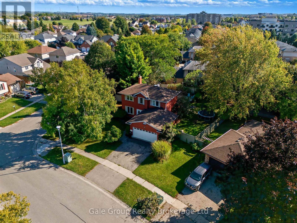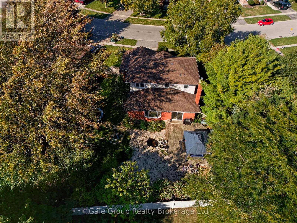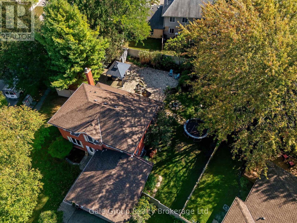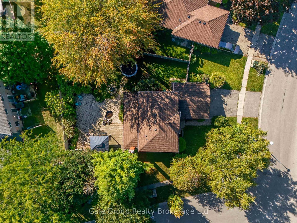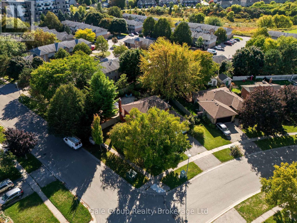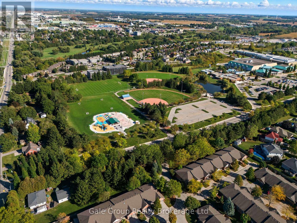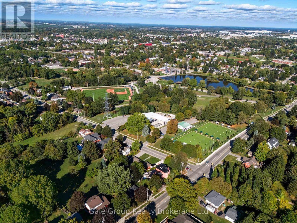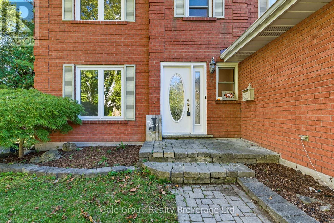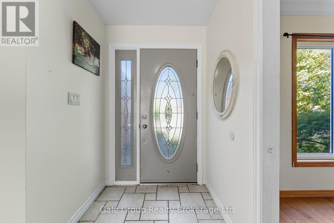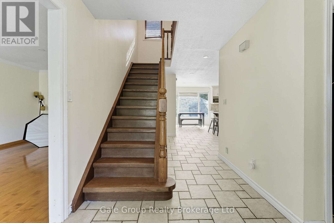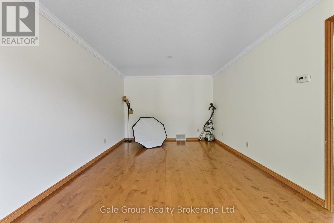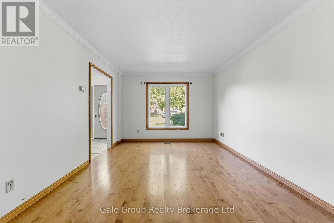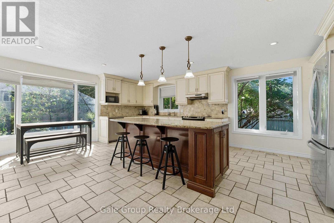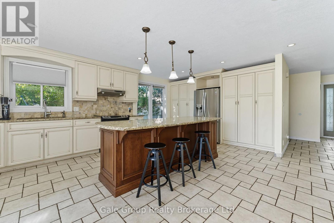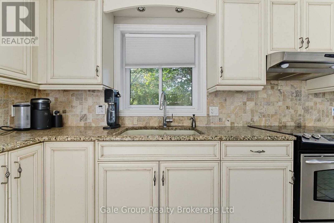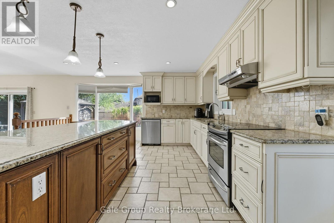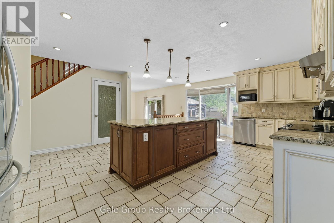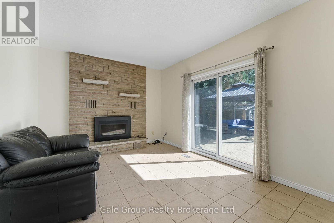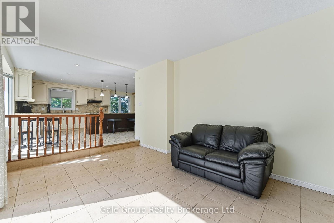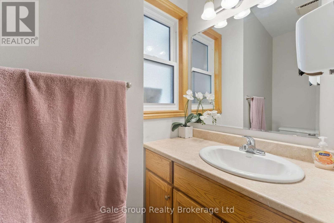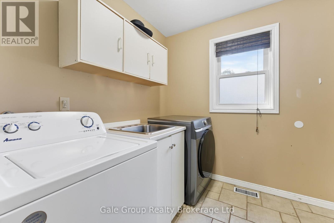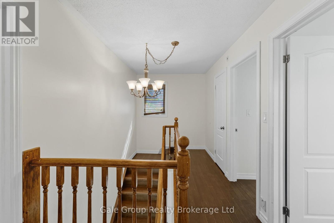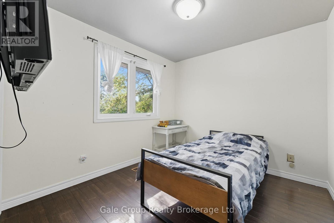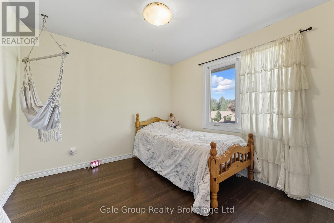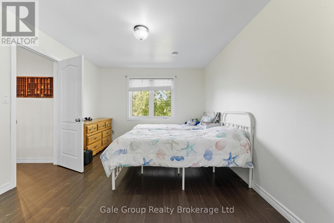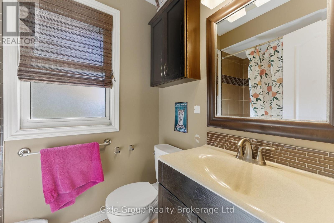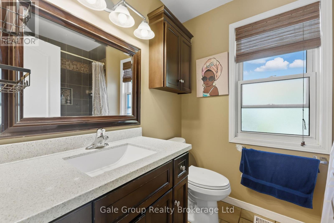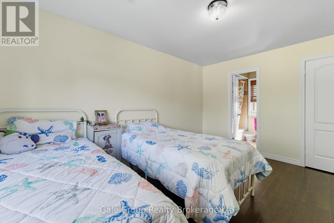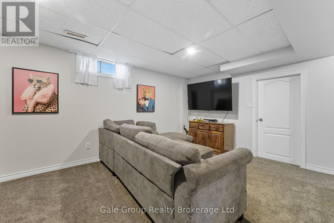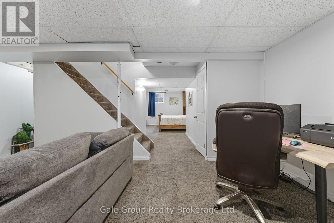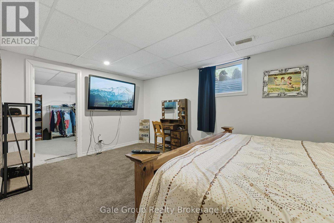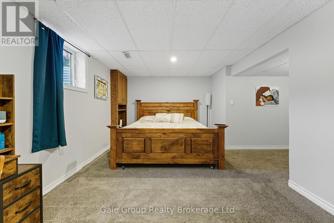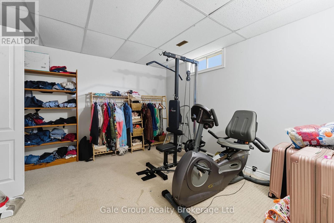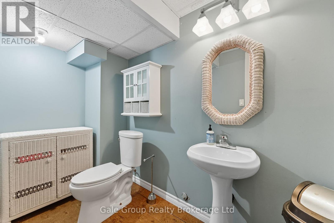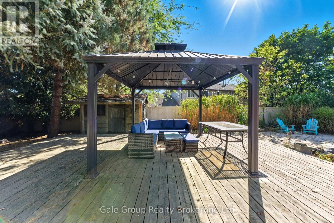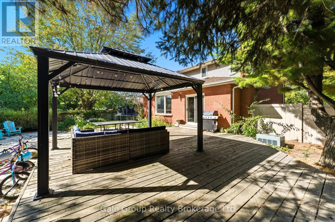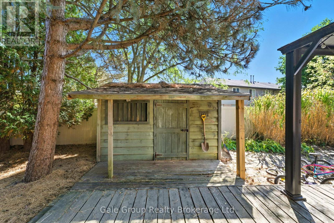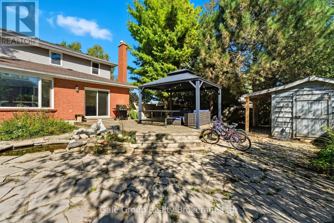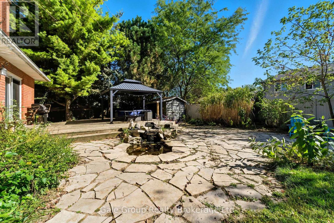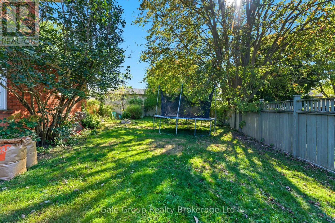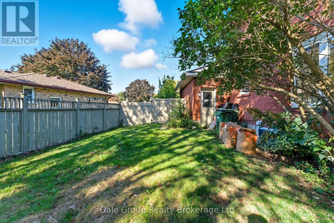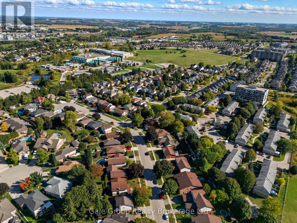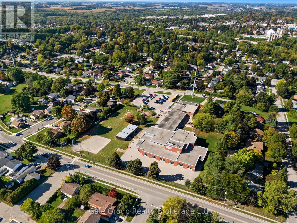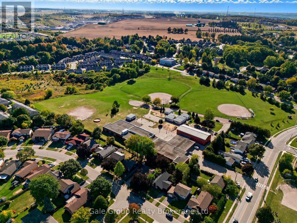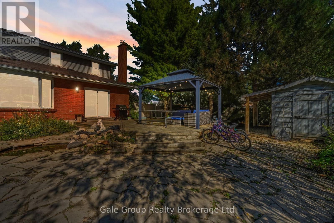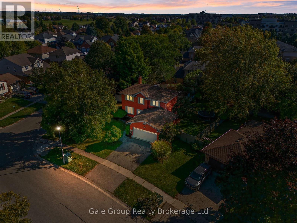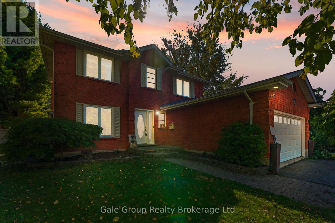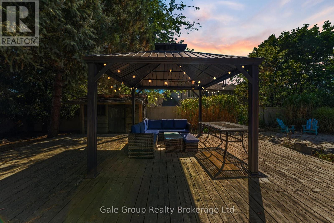468 Manitoba Road Woodstock, Ontario N4S 8N8
3 Bedroom
4 Bathroom
1,500 - 2,000 ft2
Fireplace
Central Air Conditioning
Forced Air
$669,900
This 3 bedroom, 4 bath home has all the space your family needs to spread out and enjoy. The layout is practical and comfortable, with room for everyone whether you're hanging out together or hosting friends. The basement already has an egress window, giving you the option of adding a 4th bedroom or creating extra space that works for you. Outside, the fully fenced backyard is a great spot for kids to play, summer BBQs, or just relaxing in privacy. This home has so much potential and is waiting for your personal touch. With a quick close available, it's ready when you are! (id:40058)
Property Details
| MLS® Number | X12440891 |
| Property Type | Single Family |
| Neigbourhood | Sumac Ridge |
| Community Name | Woodstock - South |
| Amenities Near By | Hospital, Public Transit, Schools |
| Features | Irregular Lot Size |
| Parking Space Total | 4 |
Building
| Bathroom Total | 4 |
| Bedrooms Above Ground | 3 |
| Bedrooms Total | 3 |
| Age | 31 To 50 Years |
| Amenities | Fireplace(s) |
| Appliances | Water Heater, Water Meter, Central Vacuum, Dishwasher, Dryer, Garage Door Opener, Stove, Washer, Window Coverings, Refrigerator |
| Basement Development | Finished |
| Basement Type | Full (finished) |
| Construction Style Attachment | Detached |
| Cooling Type | Central Air Conditioning |
| Exterior Finish | Brick Veneer |
| Fireplace Present | Yes |
| Fireplace Total | 1 |
| Foundation Type | Poured Concrete |
| Half Bath Total | 2 |
| Heating Fuel | Natural Gas |
| Heating Type | Forced Air |
| Stories Total | 2 |
| Size Interior | 1,500 - 2,000 Ft2 |
| Type | House |
| Utility Water | Municipal Water |
Parking
| Attached Garage | |
| Garage |
Land
| Acreage | No |
| Fence Type | Fenced Yard |
| Land Amenities | Hospital, Public Transit, Schools |
| Sewer | Sanitary Sewer |
| Size Depth | 112 Ft ,2 In |
| Size Frontage | 61 Ft ,3 In |
| Size Irregular | 61.3 X 112.2 Ft ; 61.34 X 112.17 X 113.41 X 129.82 |
| Size Total Text | 61.3 X 112.2 Ft ; 61.34 X 112.17 X 113.41 X 129.82 |
| Zoning Description | R2 |
Rooms
| Level | Type | Length | Width | Dimensions |
|---|---|---|---|---|
| Second Level | Primary Bedroom | 3.3 m | 4.3 m | 3.3 m x 4.3 m |
| Second Level | Bathroom | 2.17 m | 1.52 m | 2.17 m x 1.52 m |
| Second Level | Bedroom | 4.36 m | 3.16 m | 4.36 m x 3.16 m |
| Second Level | Bedroom 2 | 3.51 m | 2.66 m | 3.51 m x 2.66 m |
| Second Level | Bathroom | 2.13 m | 1.37 m | 2.13 m x 1.37 m |
| Basement | Bathroom | 3.05 m | 1.13 m | 3.05 m x 1.13 m |
| Basement | Recreational, Games Room | 9.17 m | 5.16 m | 9.17 m x 5.16 m |
| Basement | Other | 3.15 m | 3.5 m | 3.15 m x 3.5 m |
| Basement | Utility Room | 5.92 m | 5.98 m | 5.92 m x 5.98 m |
| Main Level | Foyer | 4.28 m | 5.88 m | 4.28 m x 5.88 m |
| Main Level | Living Room | 2.96 m | 5.78 m | 2.96 m x 5.78 m |
| Main Level | Kitchen | 3.75 m | 6.35 m | 3.75 m x 6.35 m |
| Main Level | Dining Room | 2.94 m | 3.44 m | 2.94 m x 3.44 m |
| Main Level | Sitting Room | 4.06 m | 3.01 m | 4.06 m x 3.01 m |
| Main Level | Laundry Room | 2.23 m | 2.61 m | 2.23 m x 2.61 m |
Contact Us
Contact us for more information
