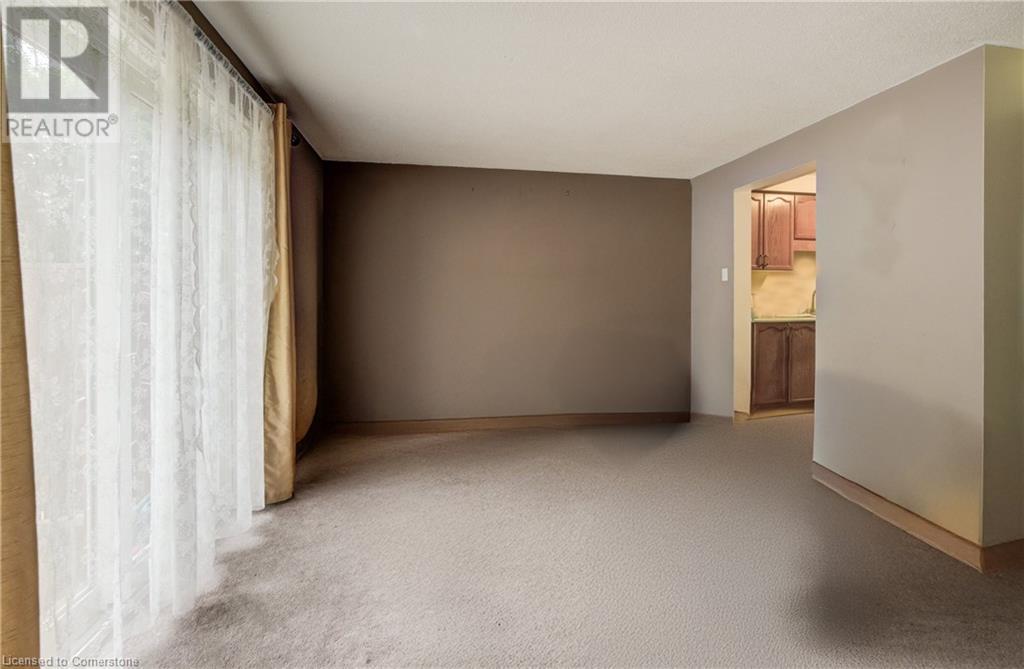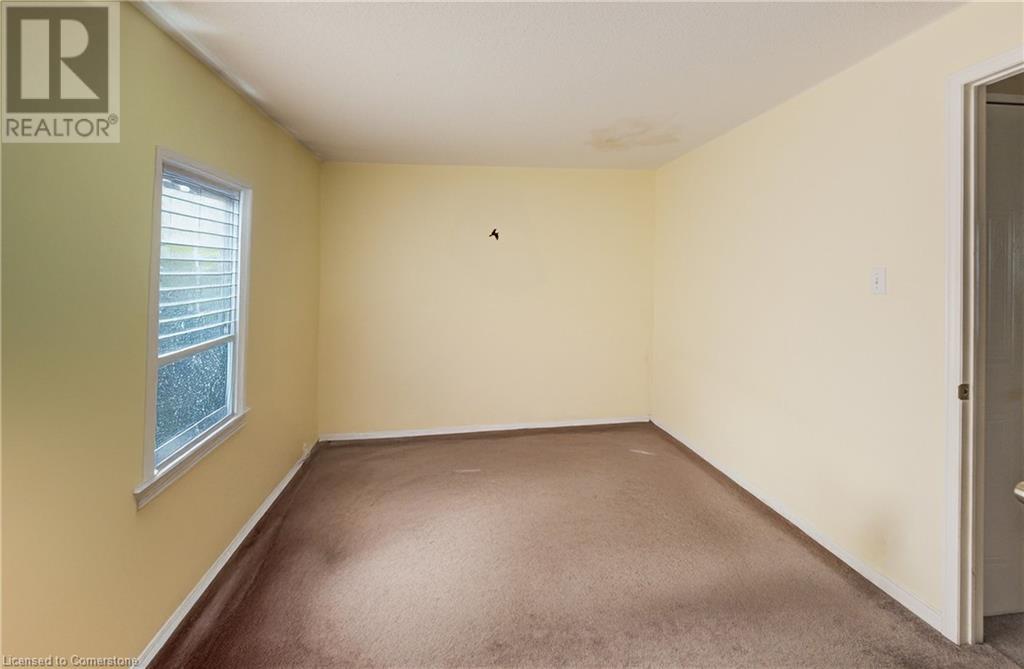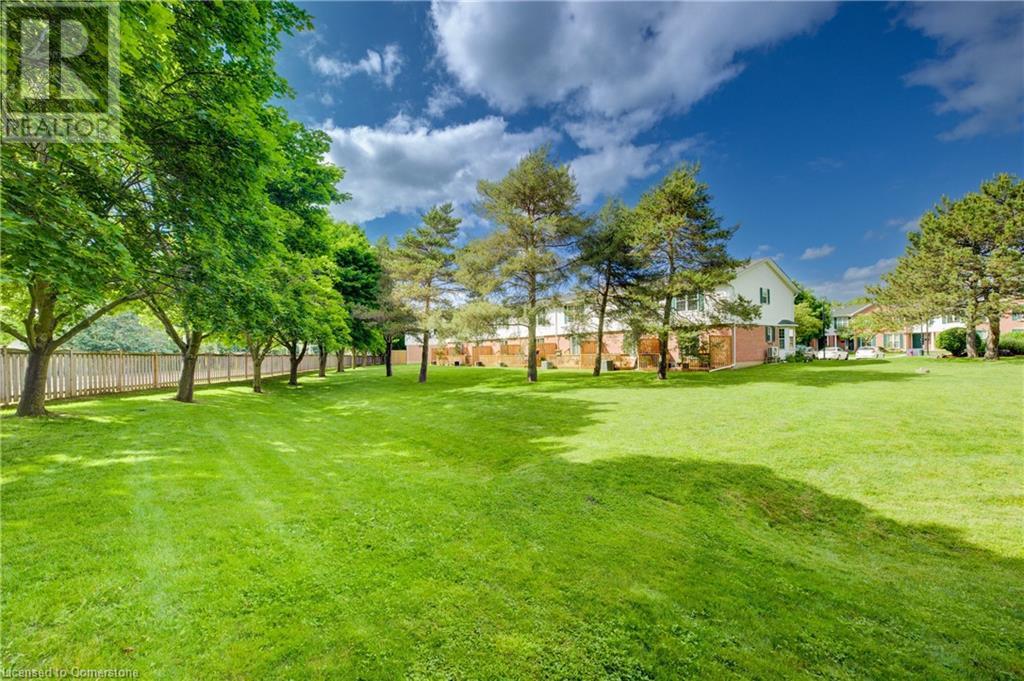465 Woolwich Street N Unit# 17 Waterloo, Ontario N2K 3S4
$519,900Maintenance, Insurance, Landscaping, Property Management, Parking
$450.59 Monthly
Maintenance, Insurance, Landscaping, Property Management, Parking
$450.59 MonthlyWelcome home to unit 17 at 465 Woolwich St Waterloo. This bright condo townhome is situated close to Kaufman Flats and the Grand River, RIM Park, Kiwanis Park, steps to trails, public transit, shopping, highway 85 and so much more! Step inside the foyer and see the flood of natural light that comes through the main floor. This main floor has a nice sized eating area just off the galley kitchen. The living room is a nice size, with access to the deck and green views from your patio doors. Recently replaced deck. Upstairs you will find 3 bedrooms and a 4 pc bath. The fully finished basement is a bonus space with a rec room w. fireplace. There is a 3 pc bath on this level, laundry, and plenty of storage. This is a very well managed complex which is evident from the well maintained grounds, parking and buildings. Enjoy the private garbage pickup right at your front door! (id:40058)
Property Details
| MLS® Number | 40674244 |
| Property Type | Single Family |
| Amenities Near By | Golf Nearby, Park, Place Of Worship, Playground, Public Transit, Schools, Shopping |
| Community Features | Quiet Area |
| Equipment Type | Furnace, Rental Water Softener, Water Heater |
| Parking Space Total | 1 |
| Rental Equipment Type | Furnace, Rental Water Softener, Water Heater |
Building
| Bathroom Total | 2 |
| Bedrooms Above Ground | 3 |
| Bedrooms Total | 3 |
| Appliances | Dishwasher, Microwave, Refrigerator, Stove |
| Architectural Style | 2 Level |
| Basement Development | Finished |
| Basement Type | Full (finished) |
| Constructed Date | 1991 |
| Construction Style Attachment | Attached |
| Cooling Type | Central Air Conditioning |
| Exterior Finish | Brick, Vinyl Siding |
| Foundation Type | Poured Concrete |
| Heating Fuel | Natural Gas |
| Heating Type | Forced Air |
| Stories Total | 2 |
| Size Interior | 1,580 Ft2 |
| Type | Row / Townhouse |
| Utility Water | Municipal Water |
Land
| Acreage | No |
| Fence Type | Partially Fenced |
| Land Amenities | Golf Nearby, Park, Place Of Worship, Playground, Public Transit, Schools, Shopping |
| Sewer | Municipal Sewage System |
| Size Total Text | Unknown |
| Zoning Description | Md |
Rooms
| Level | Type | Length | Width | Dimensions |
|---|---|---|---|---|
| Second Level | Primary Bedroom | 14'0'' x 9'8'' | ||
| Second Level | Bedroom | 8'5'' x 9'6'' | ||
| Second Level | Bedroom | 7'5'' x 13'6'' | ||
| Second Level | 4pc Bathroom | 7'5'' x 7'3'' | ||
| Basement | Utility Room | 16'4'' x 13'4'' | ||
| Basement | Recreation Room | 15'11'' x 18'0'' | ||
| Basement | 3pc Bathroom | 6'7'' x 7'9'' | ||
| Main Level | Living Room | 16'4'' x 12'10'' | ||
| Main Level | Kitchen | 7'4'' x 8'2'' | ||
| Main Level | Foyer | 6'6'' x 7'9'' | ||
| Main Level | Dinette | 7'3'' x 9'1'' |
https://www.realtor.ca/real-estate/27662408/465-woolwich-street-n-unit-17-waterloo
Contact Us
Contact us for more information






















