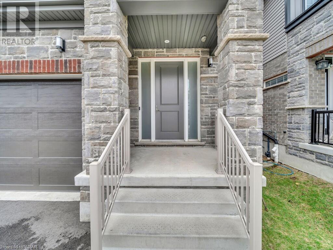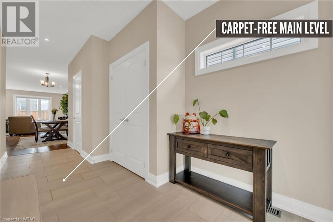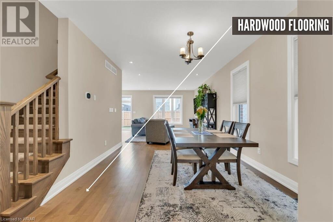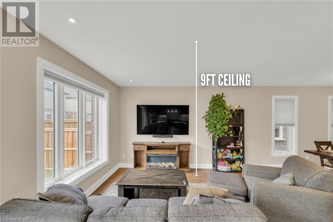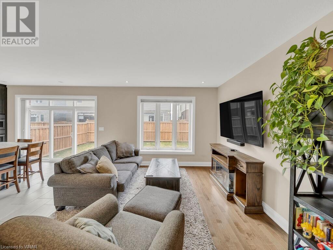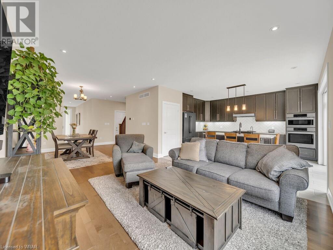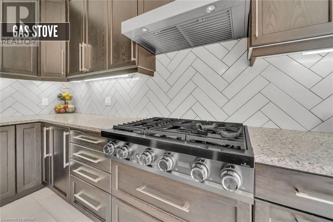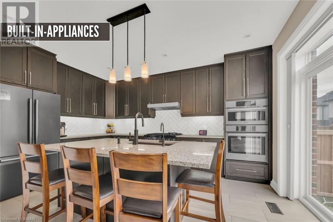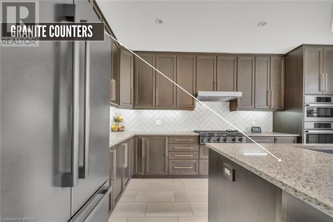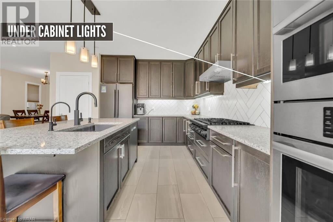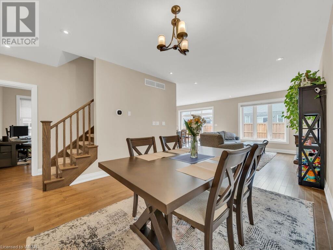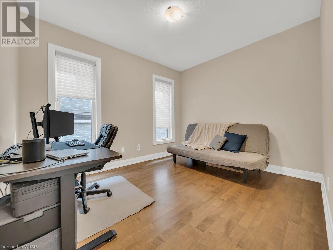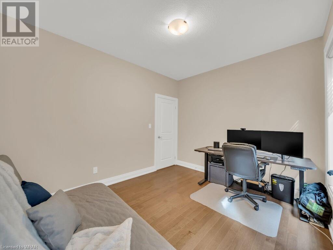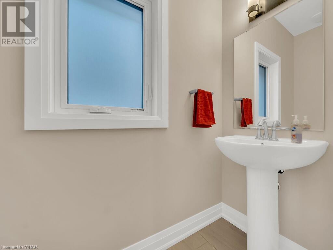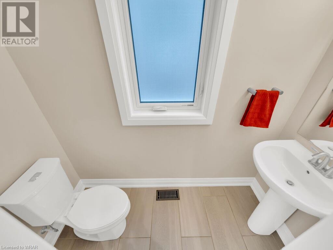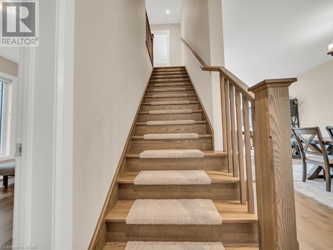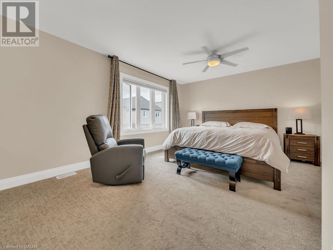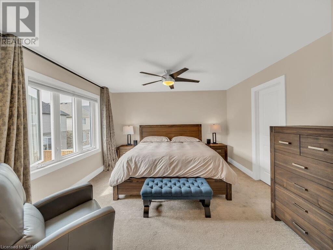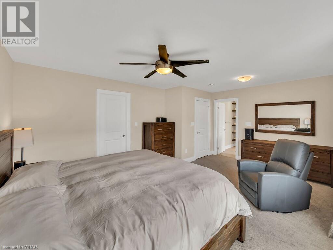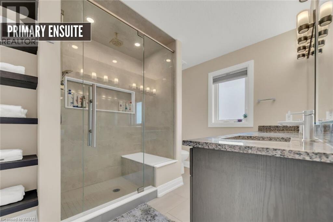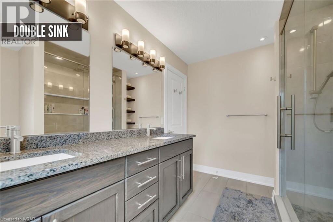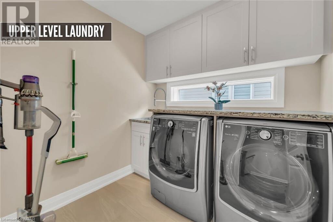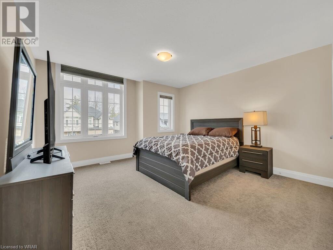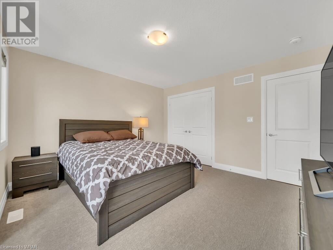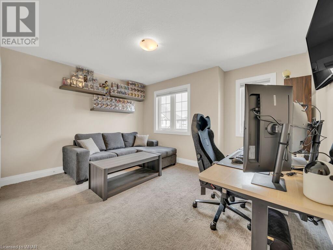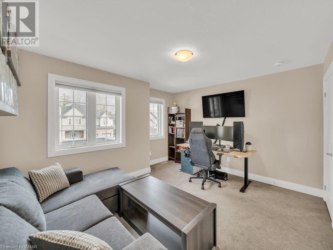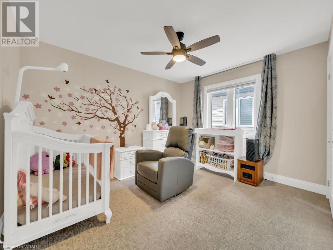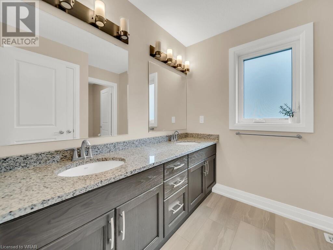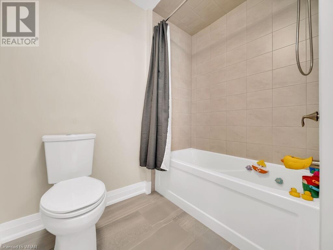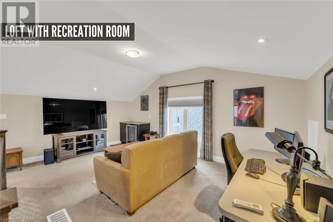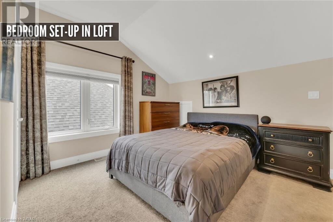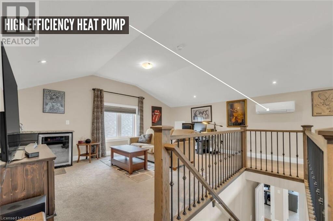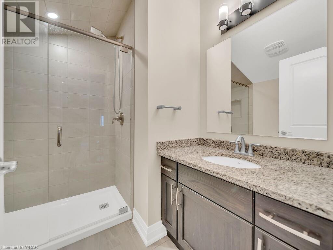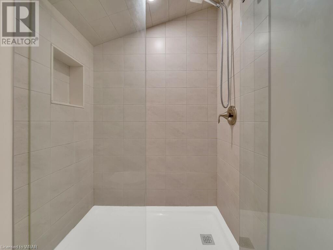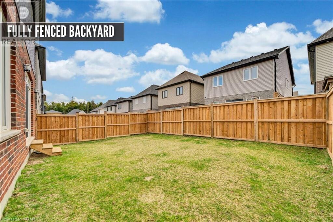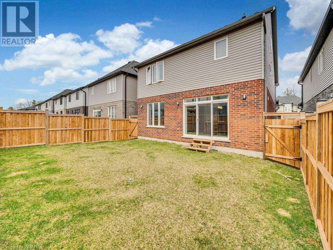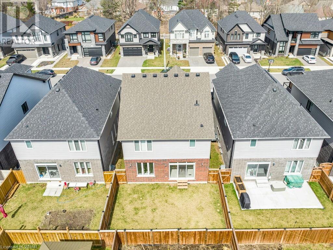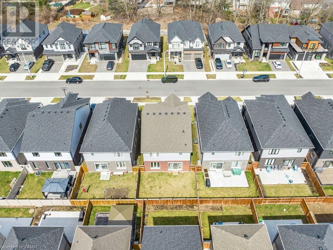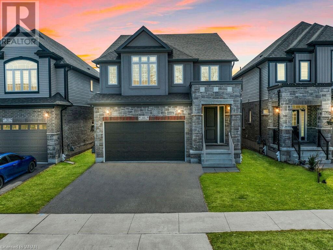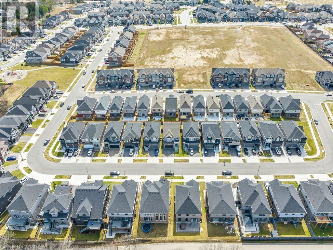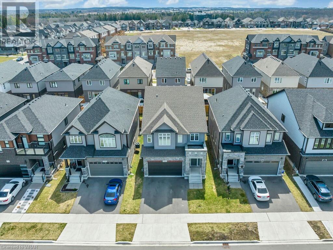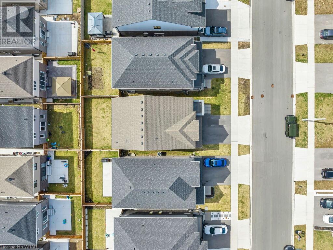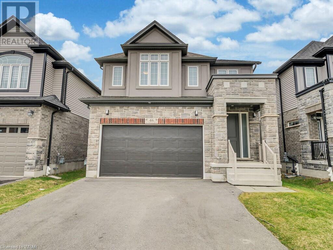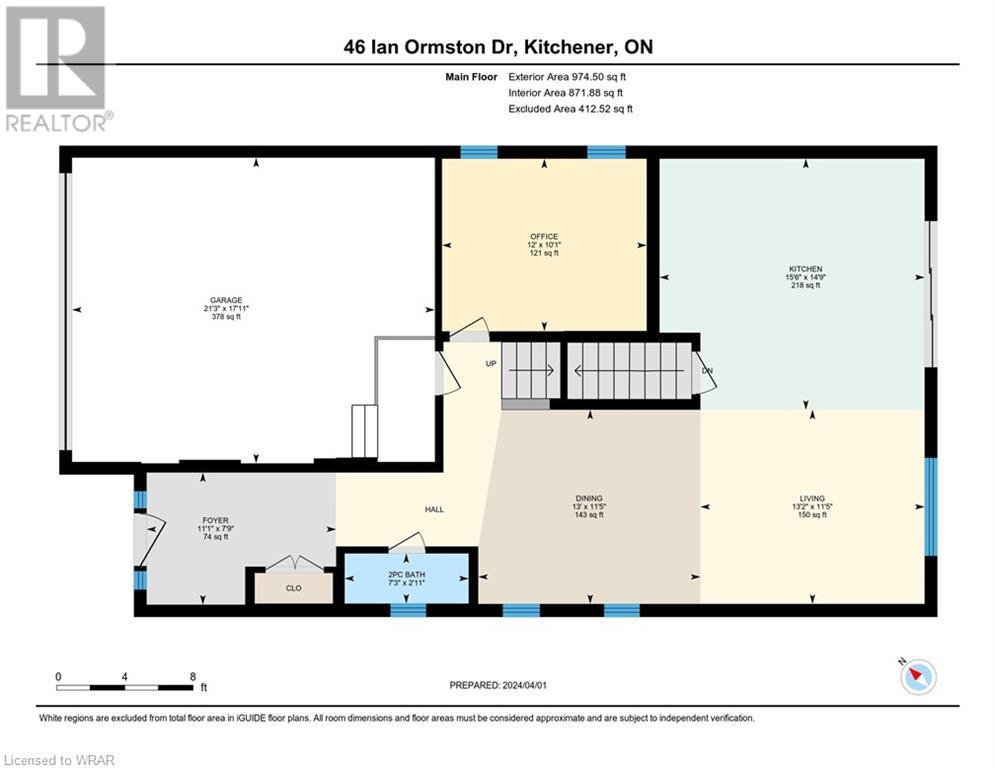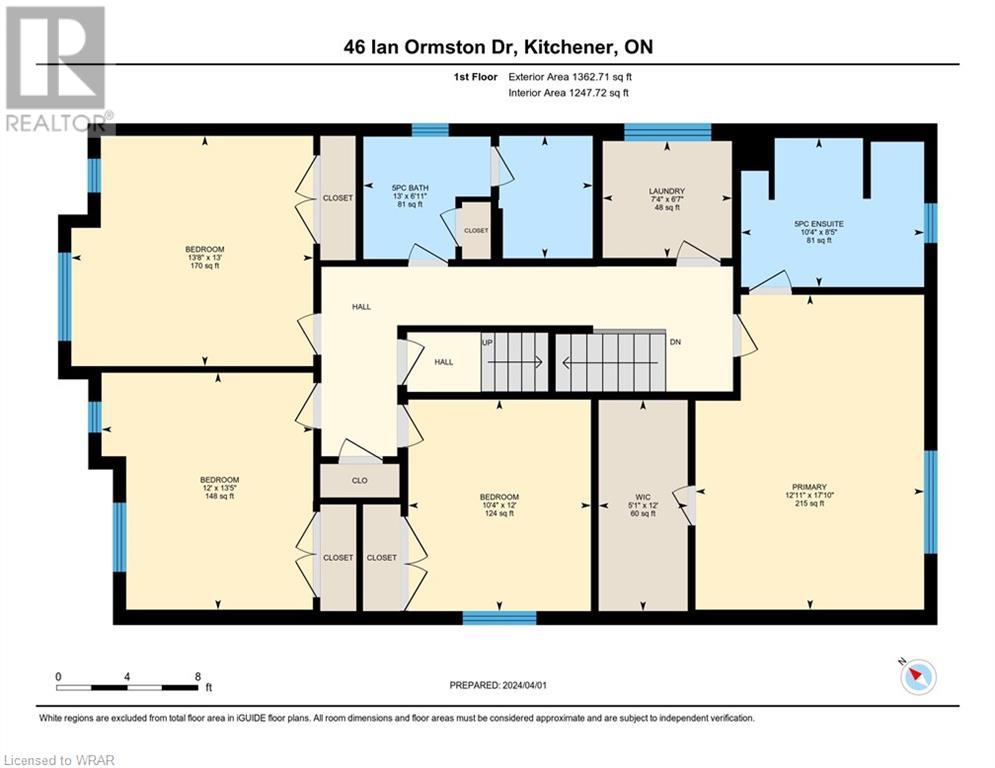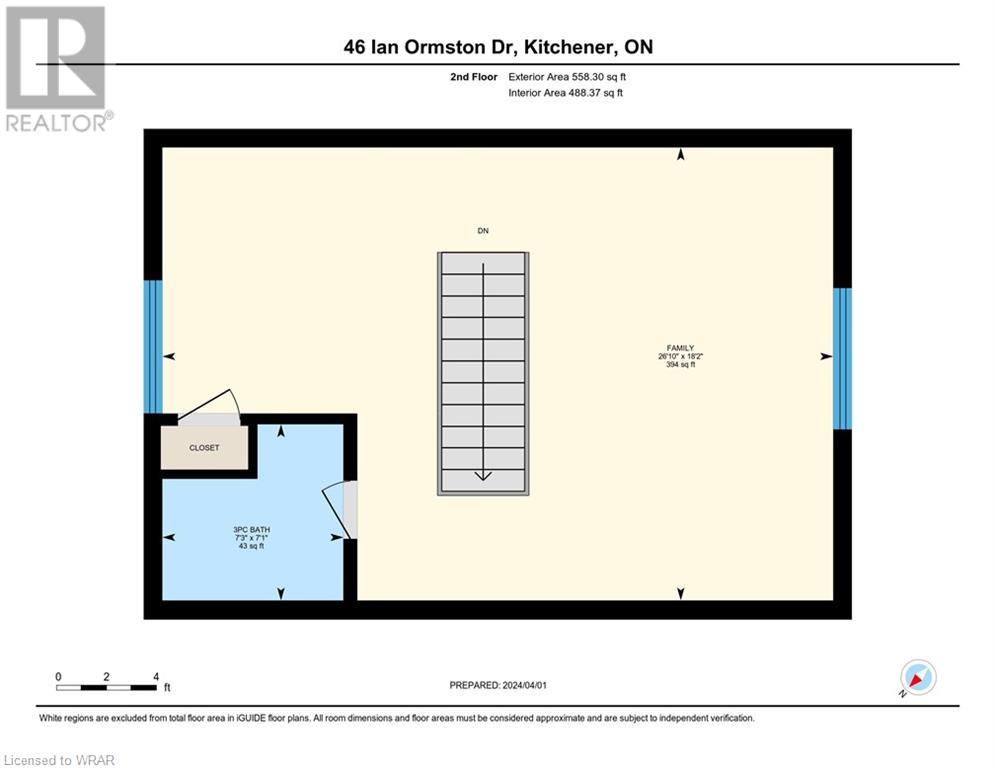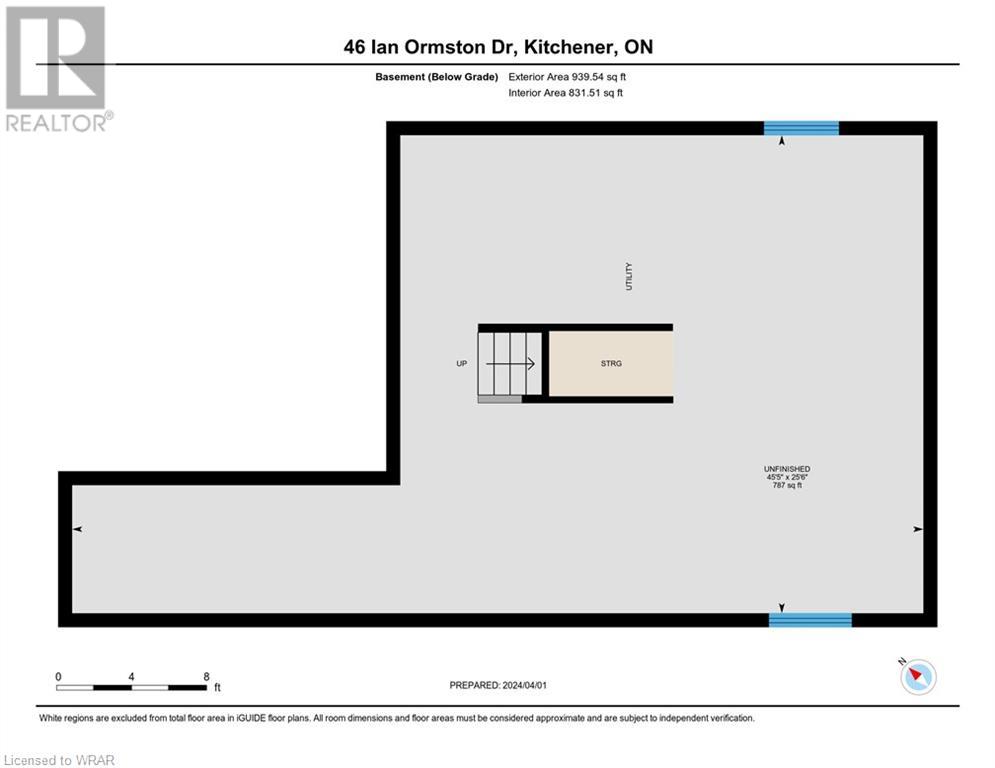5 Bedroom
4 Bathroom
2895
2 Level
Central Air Conditioning
Forced Air
$1,199,900
Welcome to 46 Ian Ormston, a pinnacle of luxury nestled in the prestigious enclave of Doon Village in Kitchener. Drive into this 2-car garage with beautiful exterior. Step inside the inviting foyer, where soaring 9ft ceilings, pot lights & double-door entrance closet greet you warmly. Every Countertop in this house is Granite & it also features built-in internet connectivity embedded within the walls, ensuring seamless connectivity for all your digital needs. Open concept layout includes cozy yet airy living room. The kitchen is a chef's dream, featuring ceiling-high cabinets, built-in appliances, soft-close drawers, under-cabinet lighting, granite countertops & a sprawling center island. Taking care of Convenience & functionality, office & 2pc bathroom is provided at the main level. Experience modern living with an insulated garage that can be operated from your smartphone. The 2nd level hosts 4 generously proportioned bedrooms, including a master retreat complete with a walk-in closet & a lavish private ensuite. 3 additional bedrooms share a well-appointed 5pc bathroom at this level. Upper-level laundry is cherry on the Cake. But the allure doesn't end there. Ascend to the 3rd level, where a stunning loft awaits. This versatile space functions as a bachelor unit, boasting its own bedroom, a spacious rec room & a sleek 3pc bathroom. Enjoy year-round comfort with high-efficiency heat pump, providing both heating & cooling capabilities. The basement presents an opportunity for customization, offering limitless potential to create the space of your dreams. Outside, 3-panel glass to a fenced backyard, providing ample space for outdoor enjoyment & hosting summer gatherings with rough-in for Gas-line. Location-wise, this property is ideal. Situated mere minutes from Highway 401, expressways, shopping destinations, schools, golf courses, walking trails & more. Don't miss the opportunity to make this exquisite residence your own. (id:40058)
Property Details
|
MLS® Number
|
40586116 |
|
Property Type
|
Single Family |
|
Amenities Near By
|
Park, Public Transit, Schools, Shopping |
|
Community Features
|
Quiet Area |
|
Equipment Type
|
Rental Water Softener, Water Heater |
|
Features
|
Conservation/green Belt, Paved Driveway, Sump Pump, Automatic Garage Door Opener |
|
Parking Space Total
|
4 |
|
Rental Equipment Type
|
Rental Water Softener, Water Heater |
|
Structure
|
Porch |
Building
|
Bathroom Total
|
4 |
|
Bedrooms Above Ground
|
5 |
|
Bedrooms Total
|
5 |
|
Appliances
|
Dishwasher, Dryer, Refrigerator, Water Softener, Washer, Microwave Built-in, Gas Stove(s), Hood Fan, Window Coverings, Garage Door Opener |
|
Architectural Style
|
2 Level |
|
Basement Development
|
Unfinished |
|
Basement Type
|
Full (unfinished) |
|
Constructed Date
|
2021 |
|
Construction Style Attachment
|
Detached |
|
Cooling Type
|
Central Air Conditioning |
|
Exterior Finish
|
Brick, Stone, Stucco, Vinyl Siding |
|
Fire Protection
|
Smoke Detectors |
|
Fixture
|
Ceiling Fans |
|
Foundation Type
|
Poured Concrete |
|
Half Bath Total
|
1 |
|
Heating Fuel
|
Natural Gas |
|
Heating Type
|
Forced Air |
|
Stories Total
|
2 |
|
Size Interior
|
2895 |
|
Type
|
House |
|
Utility Water
|
Municipal Water |
Parking
Land
|
Access Type
|
Highway Nearby |
|
Acreage
|
No |
|
Fence Type
|
Fence |
|
Land Amenities
|
Park, Public Transit, Schools, Shopping |
|
Sewer
|
Municipal Sewage System |
|
Size Depth
|
98 Ft |
|
Size Frontage
|
36 Ft |
|
Size Total Text
|
Under 1/2 Acre |
|
Zoning Description
|
Res-4 |
Rooms
| Level |
Type |
Length |
Width |
Dimensions |
|
Second Level |
Laundry Room |
|
|
6'7'' x 7'4'' |
|
Second Level |
5pc Bathroom |
|
|
8'6'' x 10'4'' |
|
Second Level |
Full Bathroom |
|
|
6'11'' x 13'0'' |
|
Second Level |
Bedroom |
|
|
13'0'' x 13'8'' |
|
Second Level |
Bedroom |
|
|
13'5'' x 12'0'' |
|
Second Level |
Bedroom |
|
|
12'0'' x 10'4'' |
|
Second Level |
Primary Bedroom |
|
|
17'10'' x 12'11'' |
|
Third Level |
Recreation Room |
|
|
Measurements not available |
|
Third Level |
3pc Bathroom |
|
|
7'3'' x 7'1'' |
|
Third Level |
Bedroom |
|
|
26'10'' x 18'2'' |
|
Basement |
Utility Room |
|
|
Measurements not available |
|
Main Level |
Living Room |
|
|
11'5'' x 13'2'' |
|
Main Level |
Den |
|
|
10'1'' x 12'0'' |
|
Main Level |
Dining Room |
|
|
11'5'' x 13'0'' |
|
Main Level |
Kitchen |
|
|
14'9'' x 15'6'' |
|
Main Level |
2pc Bathroom |
|
|
2'11'' x 7'3'' |
https://www.realtor.ca/real-estate/26875524/46-ian-ormston-drive-kitchener
