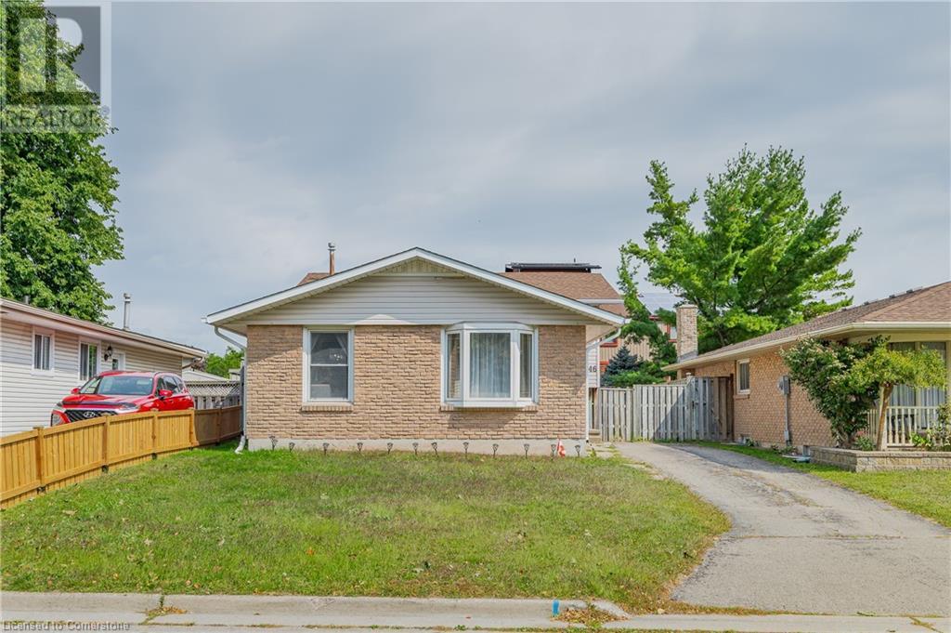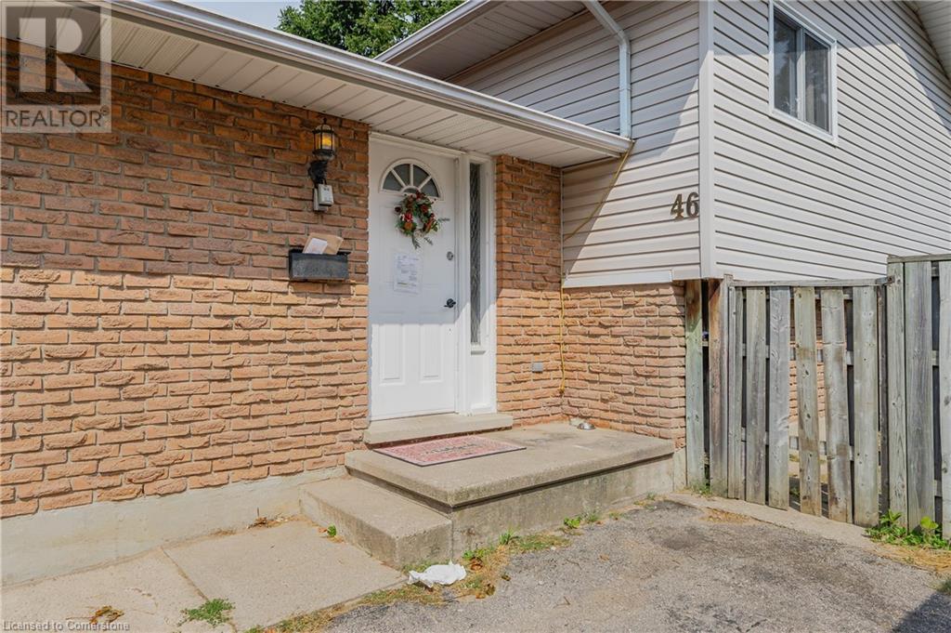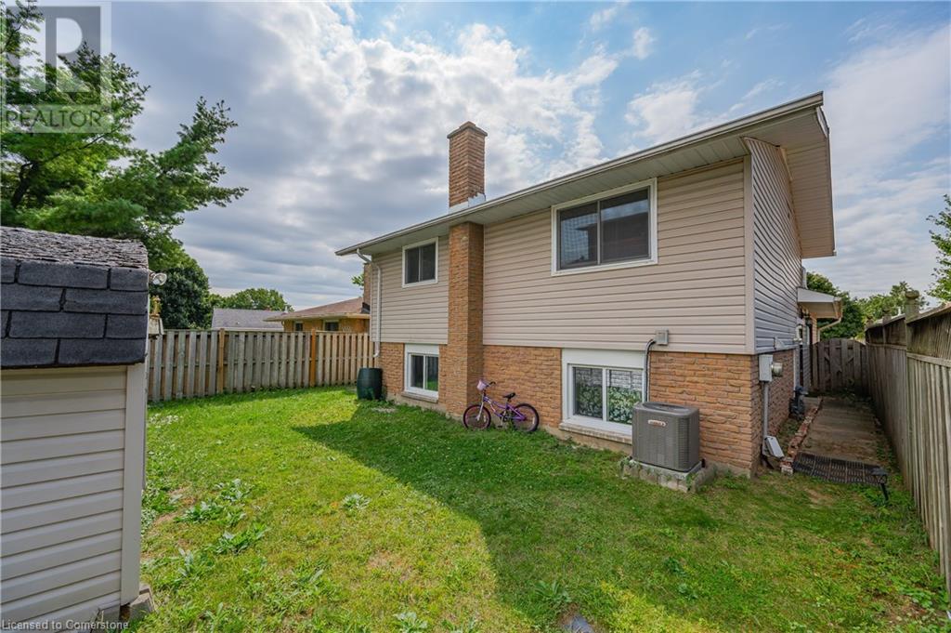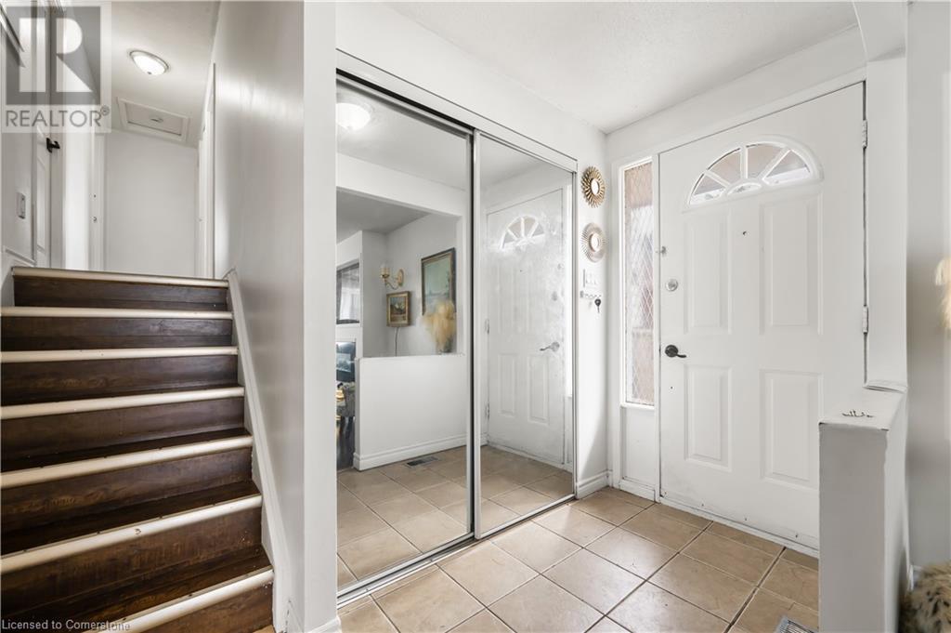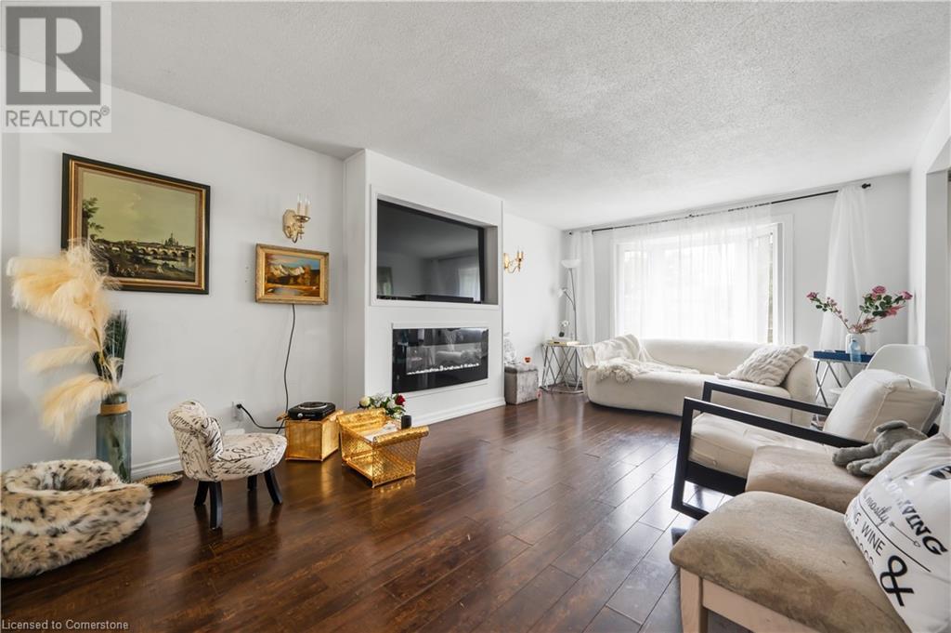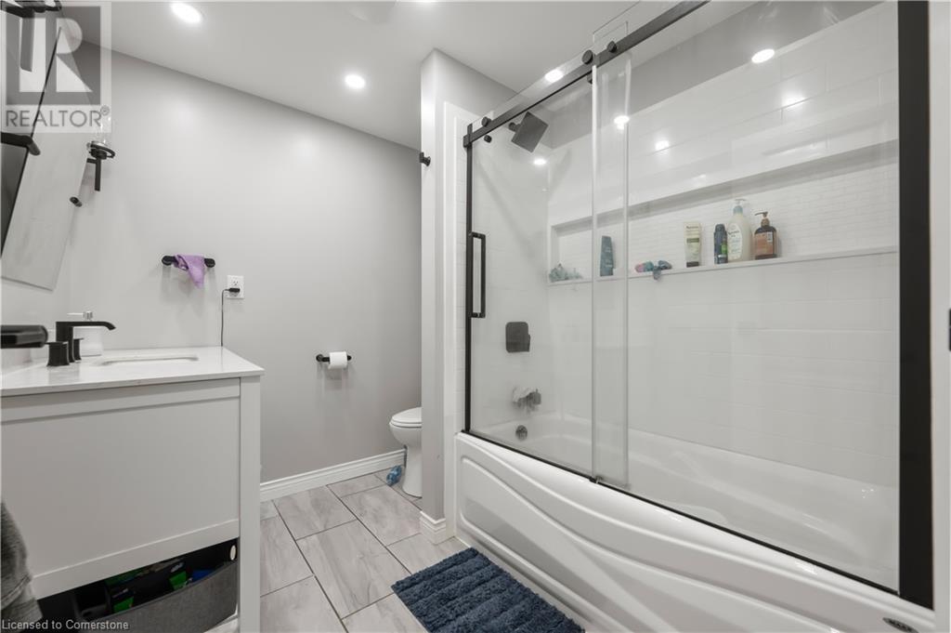46 Calmcrest Drive Kitchener, Ontario N2E 1V3
$675,000
Welcome to 46 Calmcrest Drive, located in the serene Laurentian Hills neighborhood of Kitchener! This delightful backsplit home is nestled in a peaceful community, just minutes from local amenities and only a short stroll to McLennan Park. The main floor features a bright, neutral kitchen with timeless wooden cabinetry and plenty of counter space, seamlessly flowing into a spacious dining area and a light-filled living room with a charming bay window—ideal for both entertaining and relaxing with family and friends. Upstairs, you'll find three well-sized bedrooms and a recently updated four-piece bathroom. The basement, with a separate entrance, includes a three-piece bathroom, and a large crawl space offering plenty of extra storage. Outside, the fully fenced backyard is a perfect spot for morning coffee or hosting a family barbecue. Additionally, This home is an excellent choice for first-time buyers, downsizers, and investors alike. Don't miss your opportunity to make this beautiful property your new home—book your showing today! (id:40058)
Property Details
| MLS® Number | 40689764 |
| Property Type | Single Family |
| Amenities Near By | Park, Place Of Worship, Playground, Public Transit, Schools, Shopping |
| Community Features | Community Centre, School Bus |
| Equipment Type | Water Heater |
| Parking Space Total | 3 |
| Rental Equipment Type | Water Heater |
| Structure | Shed |
Building
| Bathroom Total | 2 |
| Bedrooms Above Ground | 3 |
| Bedrooms Below Ground | 1 |
| Bedrooms Total | 4 |
| Appliances | Dishwasher, Dryer, Refrigerator, Stove, Water Softener, Washer, Microwave Built-in, Gas Stove(s), Window Coverings |
| Basement Development | Finished |
| Basement Type | Full (finished) |
| Constructed Date | 1974 |
| Construction Style Attachment | Detached |
| Cooling Type | Central Air Conditioning |
| Exterior Finish | Aluminum Siding, Brick |
| Fireplace Present | Yes |
| Fireplace Total | 1 |
| Foundation Type | Poured Concrete |
| Heating Fuel | Natural Gas |
| Heating Type | Forced Air |
| Size Interior | 1,510 Ft2 |
| Type | House |
| Utility Water | Municipal Water |
Land
| Access Type | Highway Access |
| Acreage | No |
| Land Amenities | Park, Place Of Worship, Playground, Public Transit, Schools, Shopping |
| Sewer | Municipal Sewage System |
| Size Depth | 105 Ft |
| Size Frontage | 40 Ft |
| Size Total Text | Under 1/2 Acre |
| Zoning Description | R2c |
Rooms
| Level | Type | Length | Width | Dimensions |
|---|---|---|---|---|
| Second Level | 4pc Bathroom | Measurements not available | ||
| Second Level | Bedroom | 10'10'' x 9'3'' | ||
| Second Level | Bedroom | 10'10'' x 10'5'' | ||
| Second Level | Primary Bedroom | 11'9'' x 11'7'' | ||
| Basement | Living Room | 12'9'' x 11'9'' | ||
| Basement | Bedroom | 12'9'' x 9'7'' | ||
| Basement | Utility Room | 11'1'' x 12'6'' | ||
| Basement | 3pc Bathroom | Measurements not available | ||
| Basement | Laundry Room | 7'2'' x 6' | ||
| Basement | Recreation Room | 14'9'' x 21'10'' | ||
| Main Level | Living Room | 11'7'' x 18'2'' | ||
| Main Level | Dining Room | 9'7'' x 11'1'' | ||
| Main Level | Kitchen | 11'8'' x 13'2'' |
https://www.realtor.ca/real-estate/27807707/46-calmcrest-drive-kitchener
Contact Us
Contact us for more information

