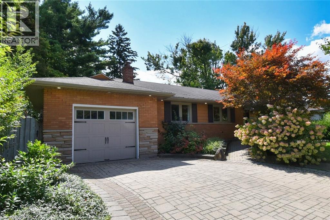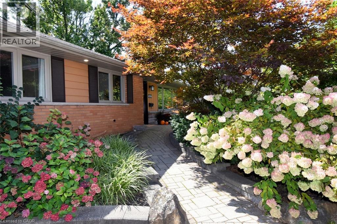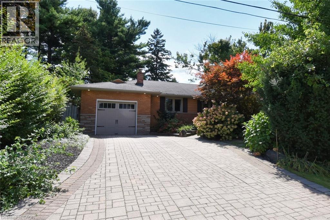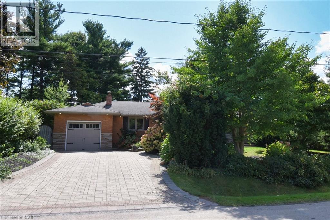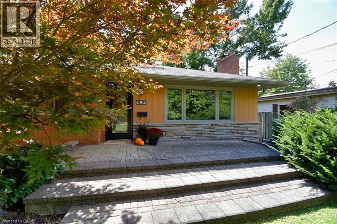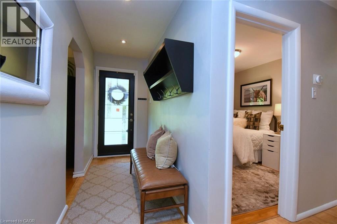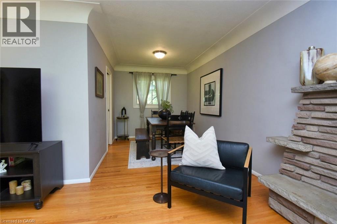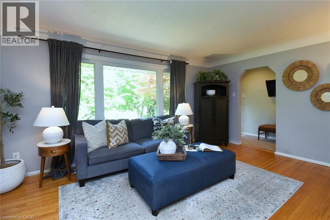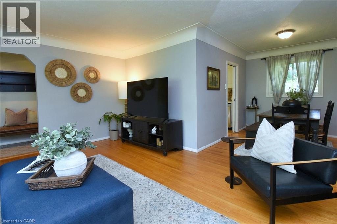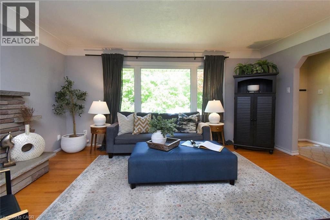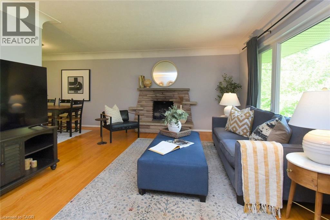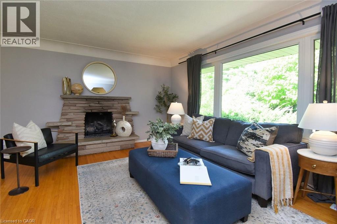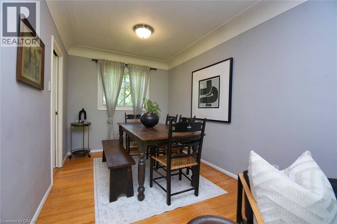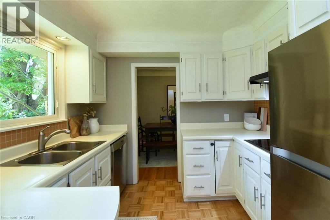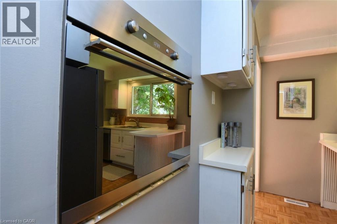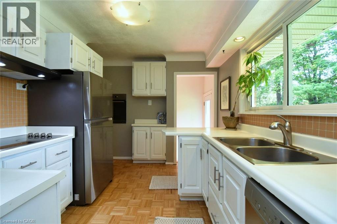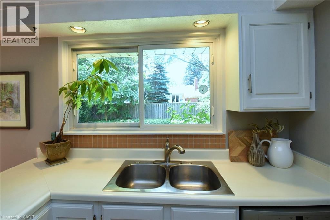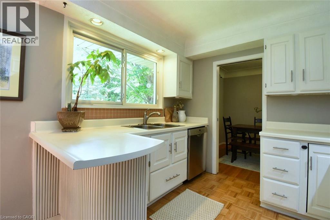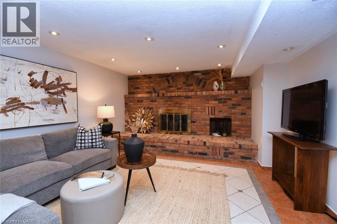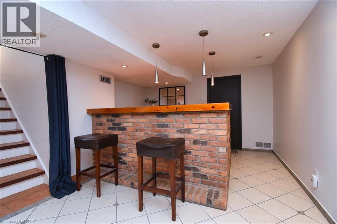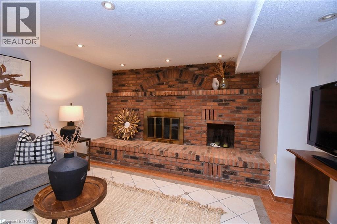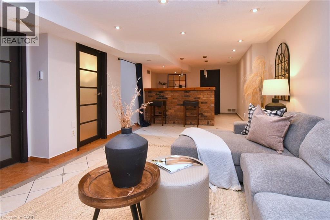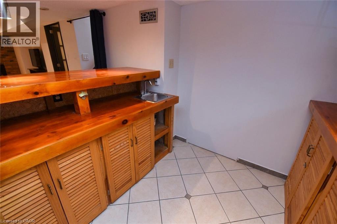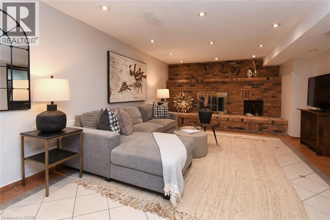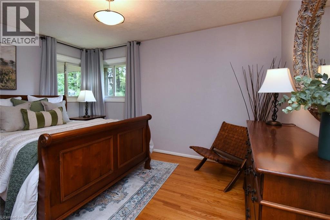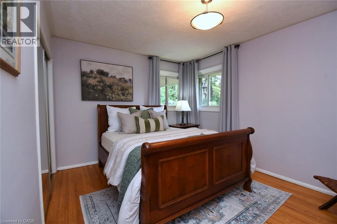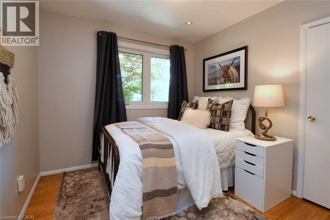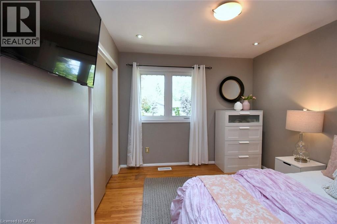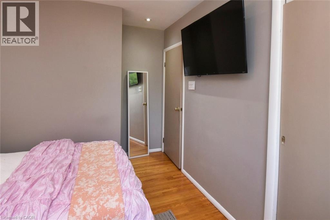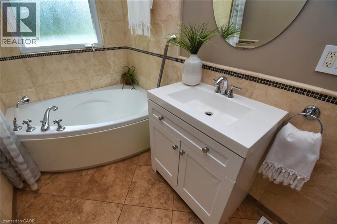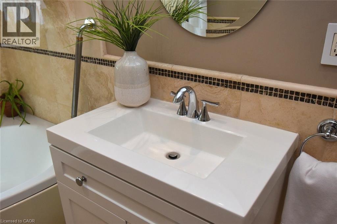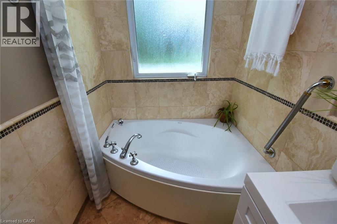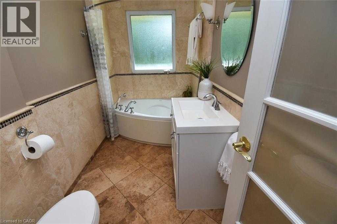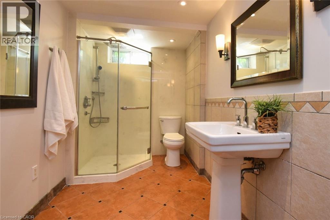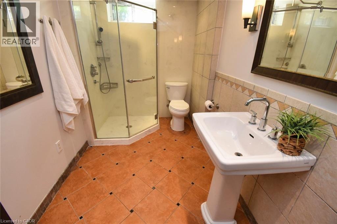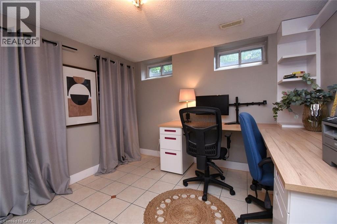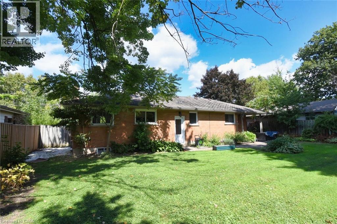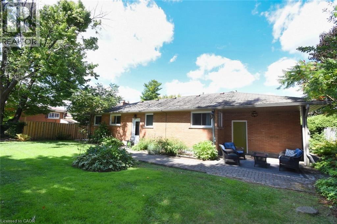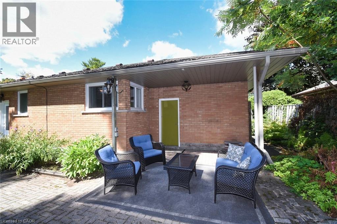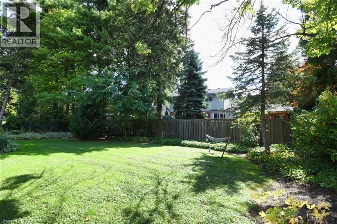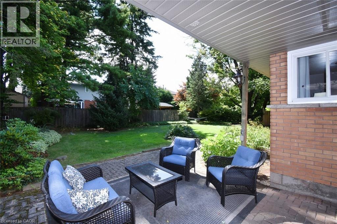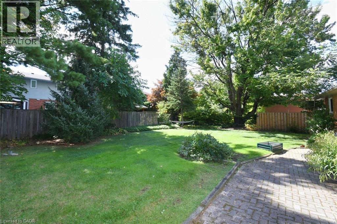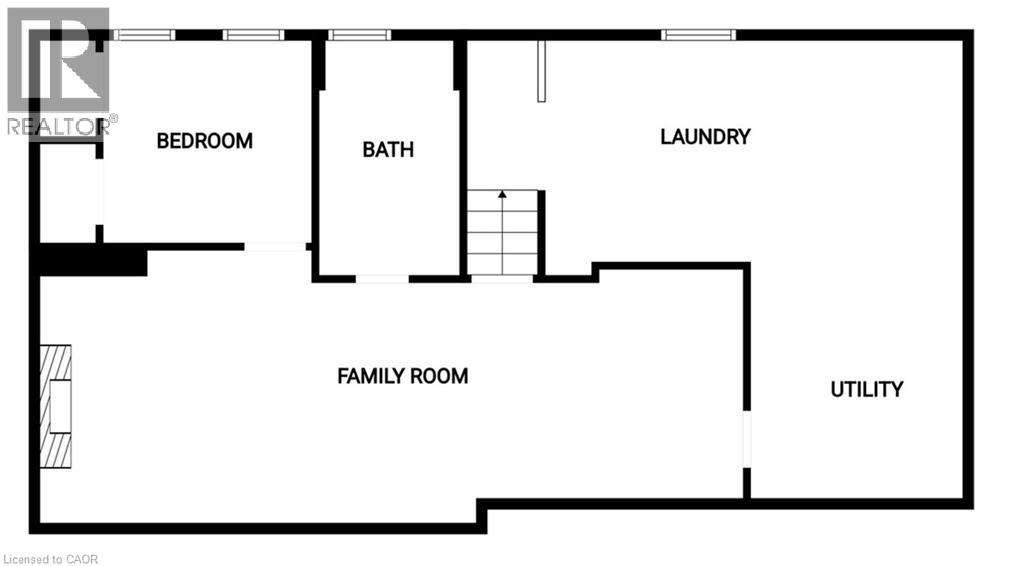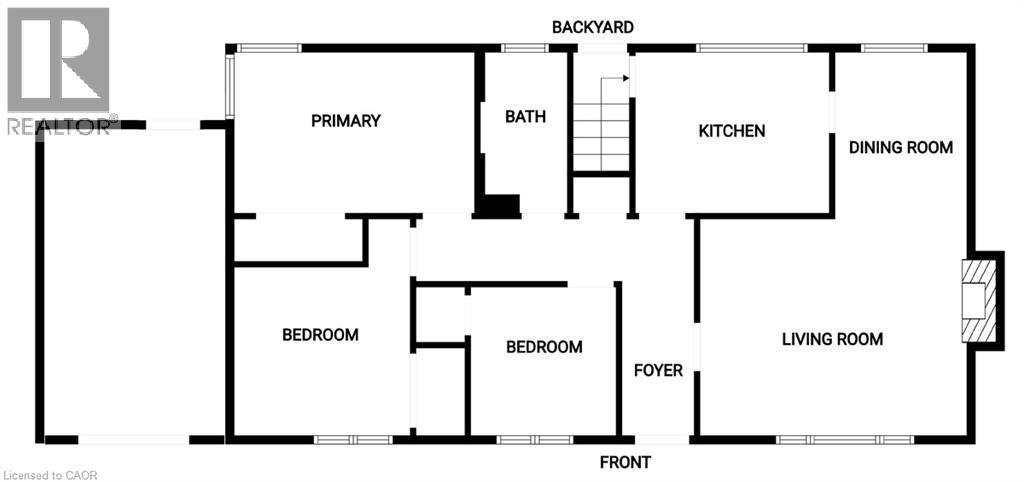454 Evergreen Avenue Ancaster, Ontario L9G 2P8
$885,000
Welcome to this beautifully maintained 3+1 bedroom, 2-bath bungalow nestled in a quiet and sought-after area of Ancaster, just moments from the prestigious Hamilton Golf and Country Club. Enjoy the convenience of nearby parks, shopping and serene surroundings. The professionally landscaped front yard offers exceptional curb appeal with a double-wide interlocking driveway and inviting front porch. Step inside to find gleaming hardwood floors throughout the main level, coffered ceilings, and large bright windows in the living and dining rooms. The kitchen features stainless steel appliances, built-in cooktop and oven. The main bathroom includes a luxurious soaker tub for the ultimate in relaxation. Downstairs, the fully finished lower level has tiled floors, a spacious rec room with a wet bar, a 3-piece bathroom, an additional bedroom, laundry and ample storage. The private backyard is perfect for entertaining, with a large patio and mature landscaping that provides both beauty and seclusion. This is a home you won’t want to miss! (id:40058)
Property Details
| MLS® Number | 40767866 |
| Property Type | Single Family |
| Amenities Near By | Golf Nearby, Park |
| Community Features | Quiet Area |
| Features | Southern Exposure |
| Parking Space Total | 5 |
Building
| Bathroom Total | 2 |
| Bedrooms Above Ground | 3 |
| Bedrooms Below Ground | 1 |
| Bedrooms Total | 4 |
| Appliances | Dishwasher, Refrigerator, Stove |
| Architectural Style | Bungalow |
| Basement Development | Finished |
| Basement Type | Full (finished) |
| Constructed Date | 1958 |
| Construction Style Attachment | Detached |
| Cooling Type | Central Air Conditioning |
| Exterior Finish | Brick, Stone |
| Fireplace Fuel | Wood |
| Fireplace Present | Yes |
| Fireplace Total | 2 |
| Fireplace Type | Other - See Remarks |
| Heating Fuel | Natural Gas |
| Heating Type | Forced Air |
| Stories Total | 1 |
| Size Interior | 1,150 Ft2 |
| Type | House |
| Utility Water | Municipal Water |
Parking
| Attached Garage |
Land
| Access Type | Road Access |
| Acreage | No |
| Land Amenities | Golf Nearby, Park |
| Sewer | Municipal Sewage System |
| Size Depth | 100 Ft |
| Size Frontage | 75 Ft |
| Size Total Text | Under 1/2 Acre |
| Zoning Description | Er |
Rooms
| Level | Type | Length | Width | Dimensions |
|---|---|---|---|---|
| Lower Level | Laundry Room | 20'6'' x 10'4'' | ||
| Lower Level | Utility Room | 12'3'' x 10'3'' | ||
| Lower Level | 3pc Bathroom | 10'10'' x 6'0'' | ||
| Lower Level | Bedroom | 10'3'' x 9'8'' | ||
| Lower Level | Family Room | 32'0'' x 13'0'' | ||
| Main Level | 3pc Bathroom | 9'5'' x 5'3'' | ||
| Main Level | Bedroom | 9'6'' x 9'3'' | ||
| Main Level | Bedroom | 13'0'' x 10'0'' | ||
| Main Level | Primary Bedroom | 13'9'' x 10'3'' | ||
| Main Level | Foyer | 13'4'' x 4'0'' | ||
| Main Level | Kitchen | 11'8'' x 10'6'' | ||
| Main Level | Dining Room | 9'6'' x 8'6'' | ||
| Main Level | Living Room | 16'8'' x 13'4'' |
https://www.realtor.ca/real-estate/28837797/454-evergreen-avenue-ancaster
Contact Us
Contact us for more information
