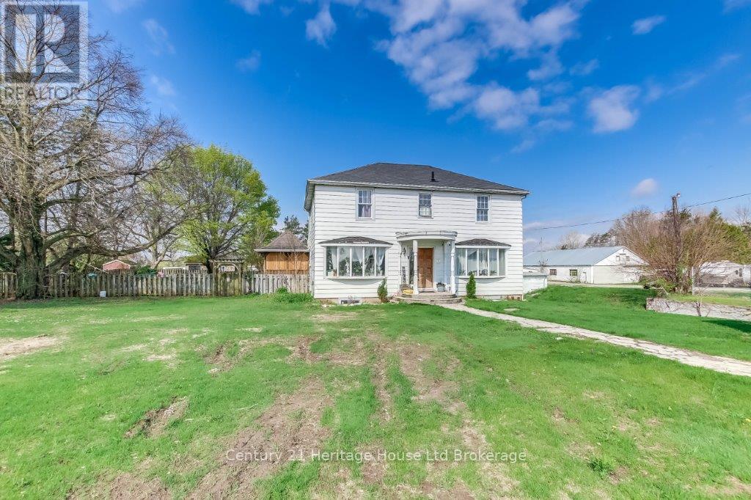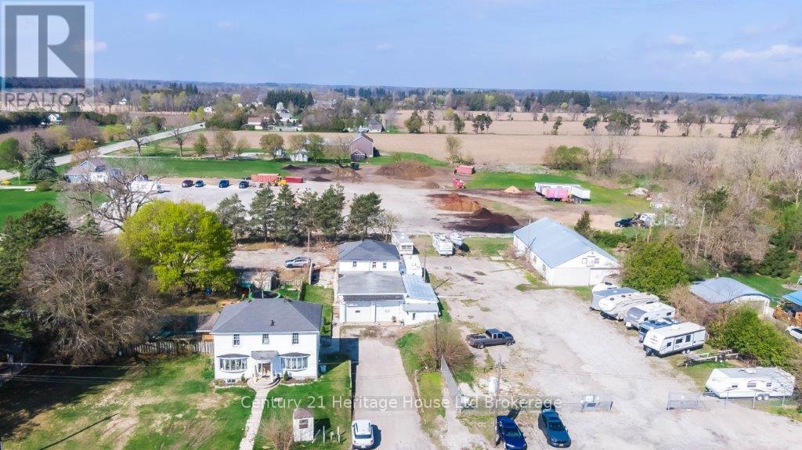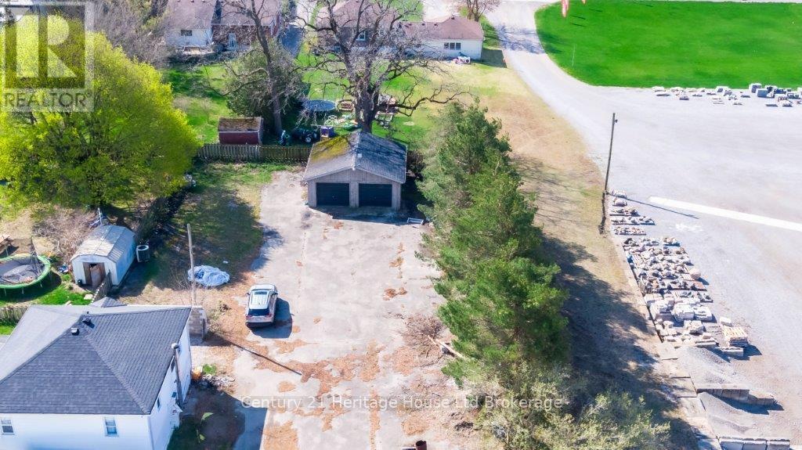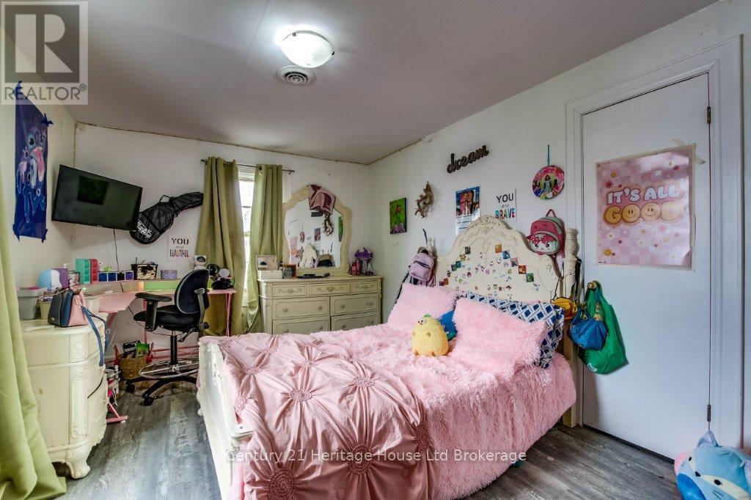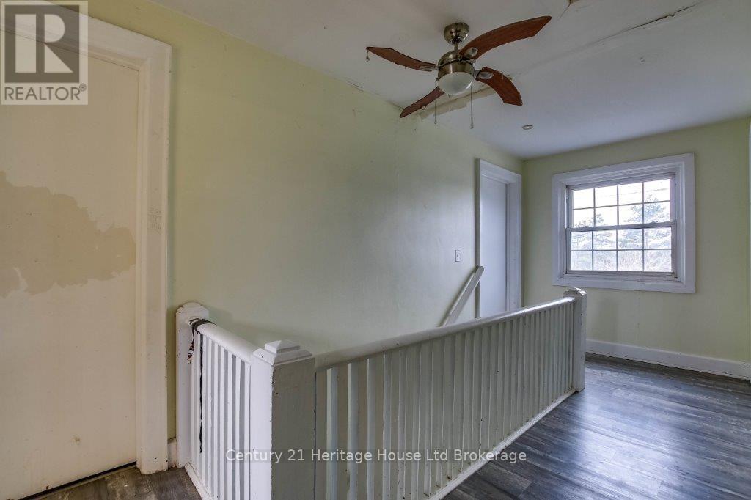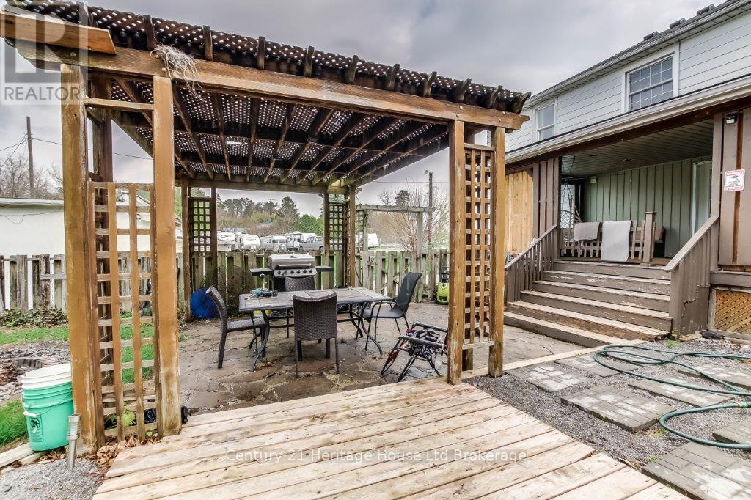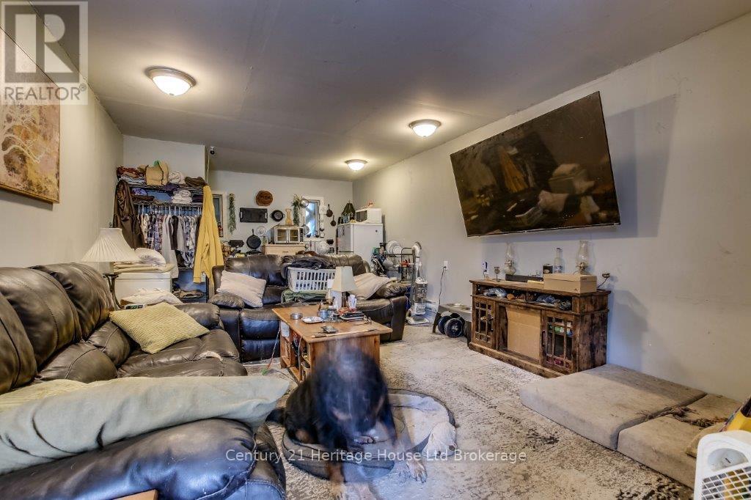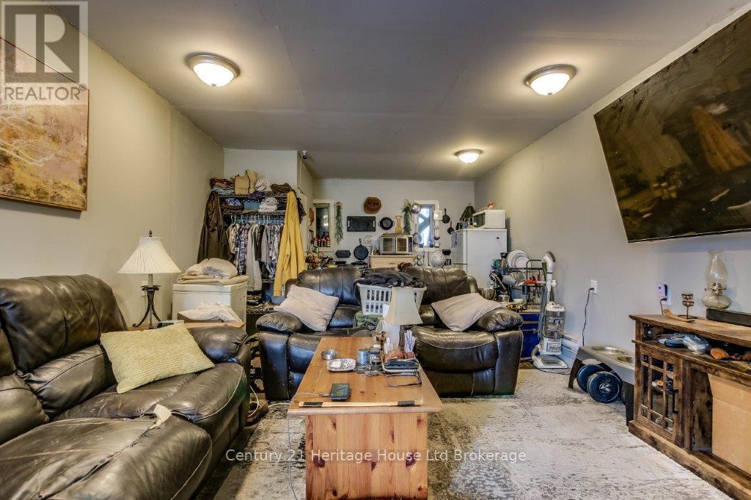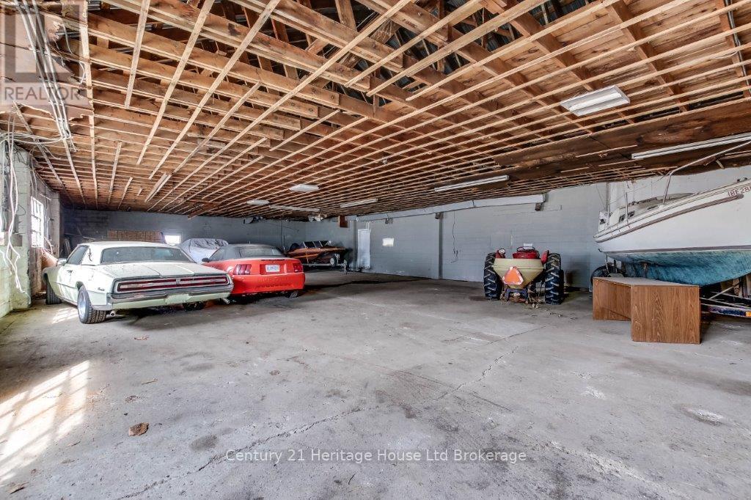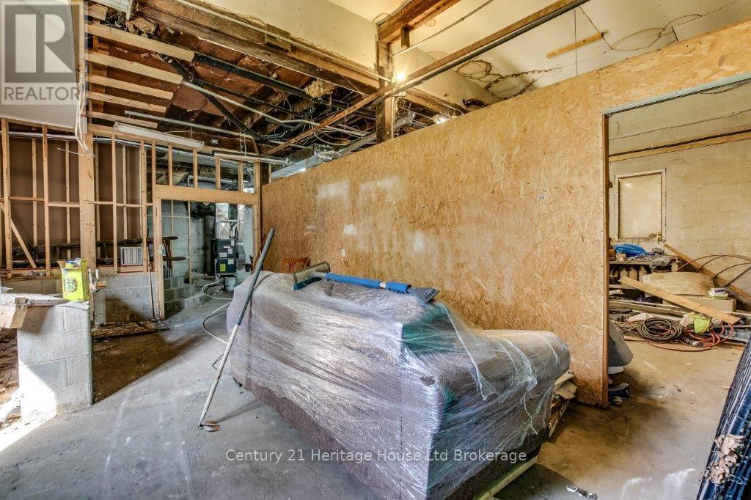451 Port Ryerse Road Norfolk, Ontario N3Y 4K2
$899,000
Incredible opportunity to own a multi-unit residential package just minutes from Port Dover, Turkey Point, Simcoe, and the scenic shores of Lake Erie. This property includes a total of three addresses (449, 451, and 455 Port Ryerse Road) that have amalgamated into one. Live in one, rent the others, or invest in all for serious cash flow potential. The primary residence at 451 Port Ryerse features a spacious 4-bedroom home with a 20' x 40' inground pool. The property boasts one other unit: a one 2-bedroom unit above the separate garage.. Each unit has its own hydro service. A large 30' x 80' detached garage is perfect for the owners personal workshop or can be leased out for extra income potential. Gross income POTENTIAL is estimated between $140,000-$158,000 annually across residential rents, garage/shop rental, and commercial storage operations. Zoned MR, the property supports its current uses with no redevelopment permitted, offering stable, long-term income in a high-demand recreational area. Seize this rare chance to secure a fully integrated residential and commercial investment minutes from Lake Erie's waterfront! Own all three addresses in one purchase 449, 451 & 455 Port Ryerse Road! (id:40058)
Property Details
| MLS® Number | X12124134 |
| Property Type | Multi-family |
| Community Name | Port Ryerse |
| Amenities Near By | Marina |
| Features | Sump Pump |
| Parking Space Total | 16 |
| Pool Type | Inground Pool |
| Structure | Porch |
Building
| Bathroom Total | 5 |
| Bedrooms Above Ground | 5 |
| Bedrooms Below Ground | 1 |
| Bedrooms Total | 6 |
| Appliances | Hot Tub |
| Basement Development | Partially Finished |
| Basement Type | N/a (partially Finished) |
| Cooling Type | Central Air Conditioning |
| Exterior Finish | Vinyl Siding |
| Foundation Type | Block, Poured Concrete |
| Half Bath Total | 1 |
| Heating Fuel | Natural Gas |
| Heating Type | Forced Air |
| Stories Total | 2 |
| Size Interior | 2,500 - 3,000 Ft2 |
| Type | Other |
Parking
| Detached Garage | |
| Garage |
Land
| Access Type | Public Road |
| Acreage | No |
| Land Amenities | Marina |
| Sewer | Septic System |
| Size Depth | 225 Ft |
| Size Frontage | 272 Ft |
| Size Irregular | 272 X 225 Ft |
| Size Total Text | 272 X 225 Ft |
| Zoning Description | Mr |
Rooms
| Level | Type | Length | Width | Dimensions |
|---|---|---|---|---|
| Second Level | Primary Bedroom | 4.26 m | 3.2 m | 4.26 m x 3.2 m |
| Second Level | Bedroom | 4.26 m | 2.86 m | 4.26 m x 2.86 m |
| Second Level | Bedroom | 3.37 m | 2.86 m | 3.37 m x 2.86 m |
| Second Level | Bedroom | 3.37 m | 3.15 m | 3.37 m x 3.15 m |
| Second Level | Bathroom | 2.94 m | 2.01 m | 2.94 m x 2.01 m |
| Basement | Recreational, Games Room | 6.21 m | 4.11 m | 6.21 m x 4.11 m |
| Basement | Bedroom | 3.15 m | 2.77 m | 3.15 m x 2.77 m |
| Basement | Bathroom | 2.95 m | 2.28 m | 2.95 m x 2.28 m |
| Basement | Other | 2.83 m | 2.3 m | 2.83 m x 2.3 m |
| Basement | Other | 3.54 m | 6.99 m | 3.54 m x 6.99 m |
| Main Level | Kitchen | 3.37 m | 5.09 m | 3.37 m x 5.09 m |
| Main Level | Dining Room | 3.37 m | 1.9 m | 3.37 m x 1.9 m |
| Main Level | Living Room | 4.23 m | 6.99 m | 4.23 m x 6.99 m |
| Main Level | Laundry Room | 2.2 m | 1.25 m | 2.2 m x 1.25 m |
| Main Level | Foyer | 2.1 m | 1.27 m | 2.1 m x 1.27 m |
| Upper Level | Kitchen | 1.44 m | 2.39 m | 1.44 m x 2.39 m |
| Upper Level | Living Room | 4.47 m | 3.4 m | 4.47 m x 3.4 m |
| Upper Level | Foyer | 1.54 m | 1.09 m | 1.54 m x 1.09 m |
| Upper Level | Bathroom | 1.43 m | 2.19 m | 1.43 m x 2.19 m |
Utilities
| Cable | Available |
| Telephone | Nearby |
| Natural Gas Available | Available |
https://www.realtor.ca/real-estate/28259234/451-port-ryerse-road-norfolk-port-ryerse-port-ryerse
Contact Us
Contact us for more information
