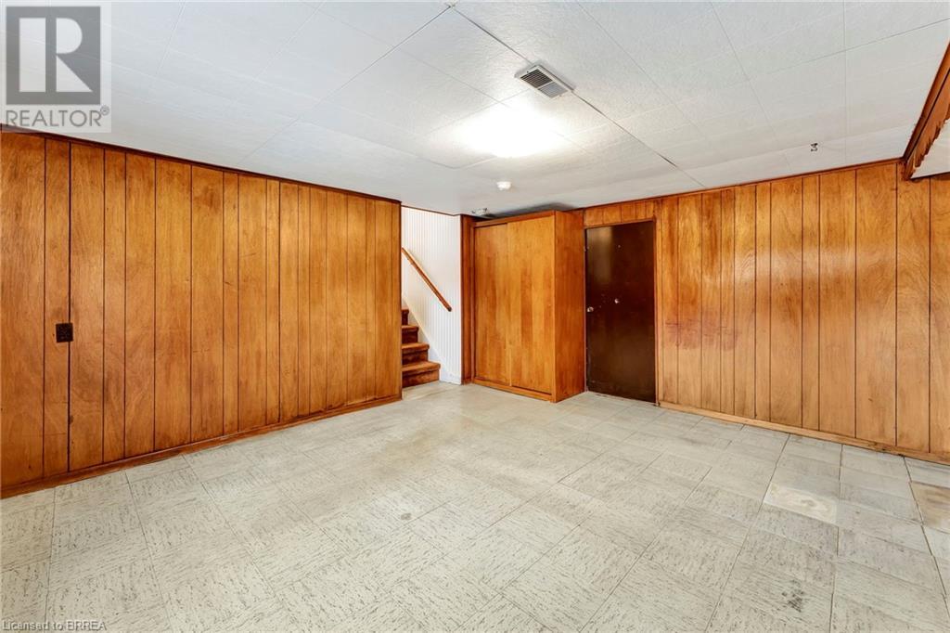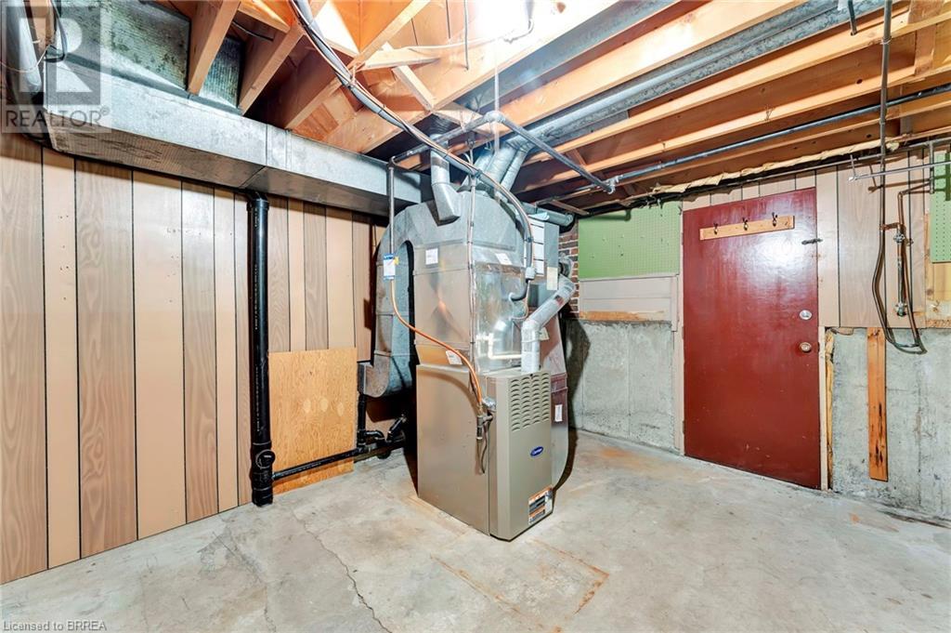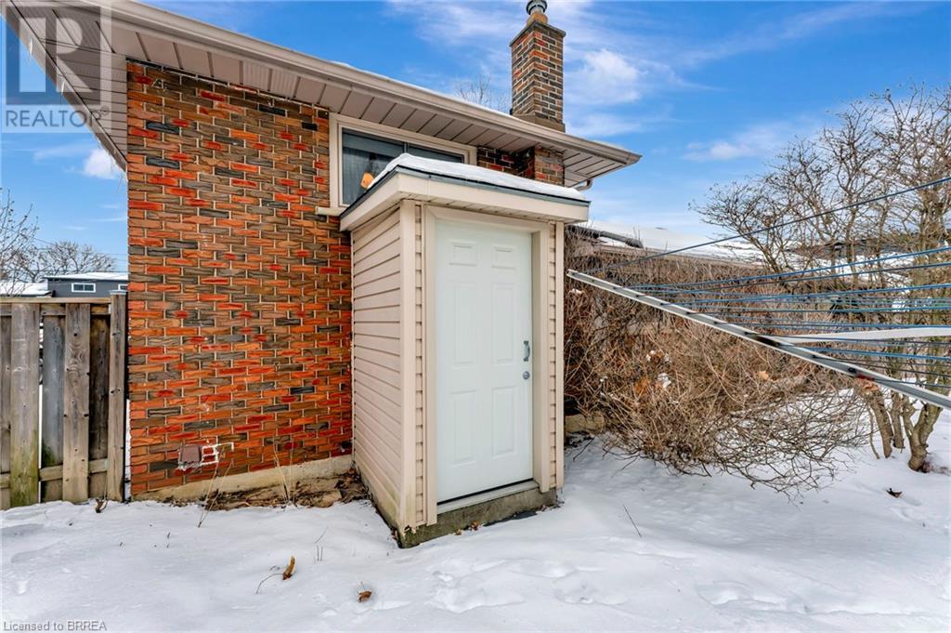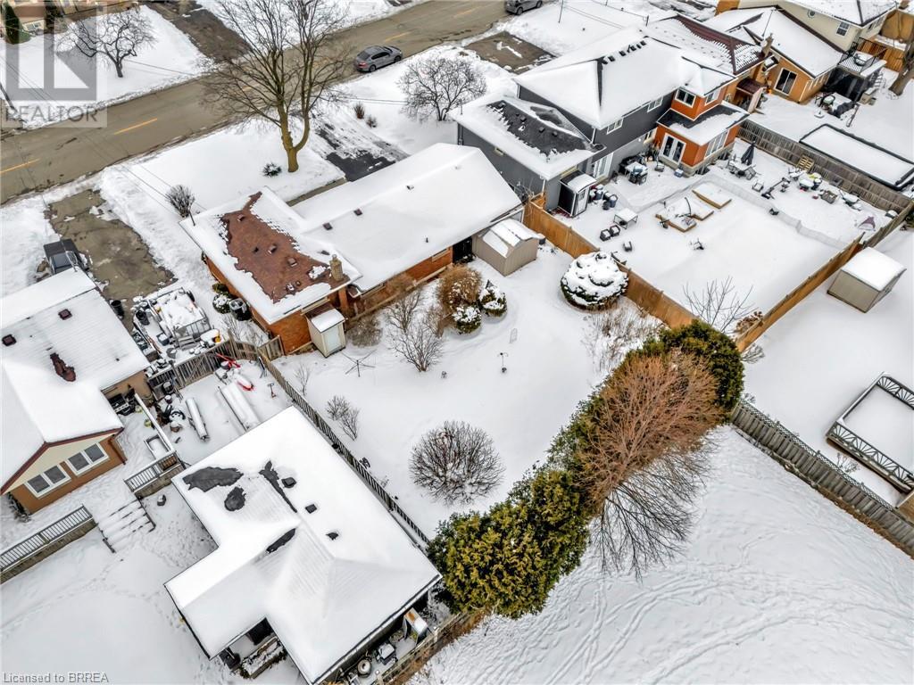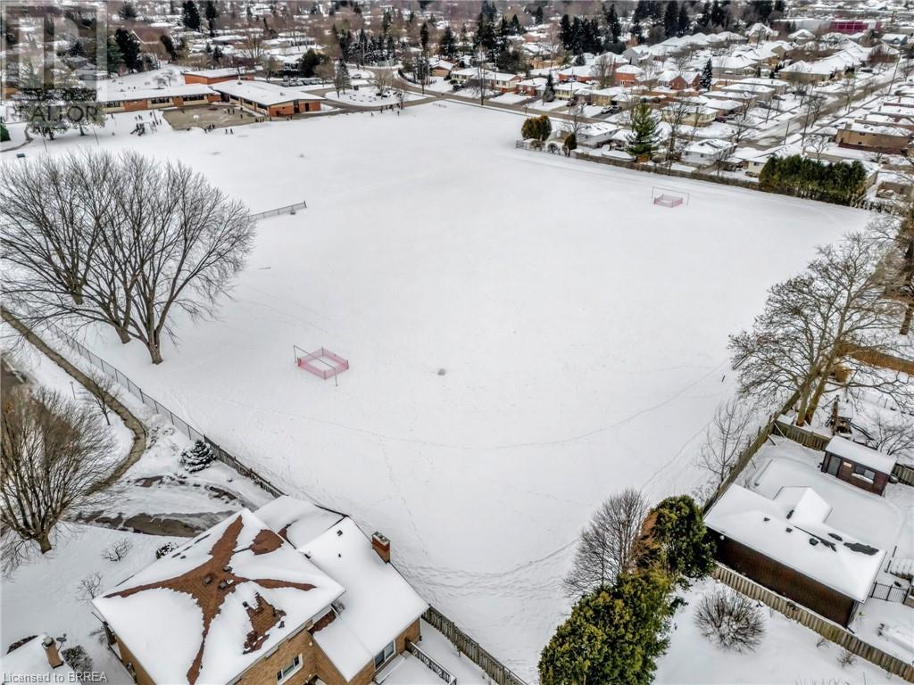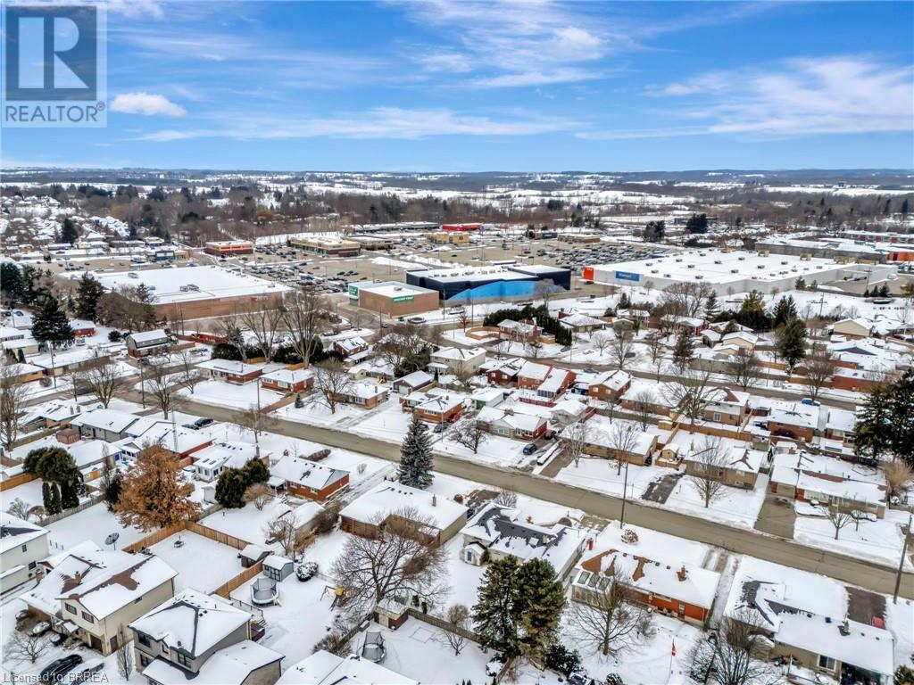45 Varadi Avenue Brantford, Ontario N3R 3N2
$499,900
Nestled in the highly sought-after North End of Brantford. This charming 3 level sidesplit sits on a 67’ frontage spacious, mature lot and offers 2 bedrooms plus den, 1 bathroom, and endless potential to transform it into your dream home. The front of the home welcomes you with a bright, airy living room, bathed in natural light. Adjacent is the eat-in kitchen, offering ample counter and cupboard space. The main floor den/office could be a 3rd bedroom. Upstairs you'll find two generously sized bedrooms and a 4-piece bathroom. The partially finished lower level is perfect for movie nights, while the unfinished space with walk-up to the backyard provides additional storage and laundry hookups. Ready for your personal touch. This home offers great bones and an excellent opportunity to make it your own. You're just moments away from schools, shopping, dining, parks, and more. Don’t miss your chance to own a home in one of Brantford’s most coveted neighbourhoods. Easy access to HWY #24 and #403 for the commuter in the family. (id:40058)
Property Details
| MLS® Number | 40698269 |
| Property Type | Single Family |
| Amenities Near By | Park, Place Of Worship, Playground, Public Transit, Schools, Shopping |
| Equipment Type | Water Heater |
| Features | Paved Driveway |
| Parking Space Total | 4 |
| Rental Equipment Type | Water Heater |
| Structure | Shed |
Building
| Bathroom Total | 1 |
| Bedrooms Above Ground | 2 |
| Bedrooms Total | 2 |
| Appliances | Dishwasher, Dryer, Refrigerator, Stove, Washer, Hood Fan |
| Basement Development | Partially Finished |
| Basement Type | Full (partially Finished) |
| Constructed Date | 1959 |
| Construction Style Attachment | Detached |
| Cooling Type | Central Air Conditioning |
| Exterior Finish | Brick Veneer, Vinyl Siding |
| Fire Protection | Smoke Detectors |
| Fixture | Ceiling Fans |
| Foundation Type | Poured Concrete |
| Heating Fuel | Natural Gas |
| Heating Type | Forced Air |
| Size Interior | 1,267 Ft2 |
| Type | House |
| Utility Water | Municipal Water |
Parking
| Carport |
Land
| Access Type | Road Access, Highway Access |
| Acreage | No |
| Fence Type | Fence |
| Land Amenities | Park, Place Of Worship, Playground, Public Transit, Schools, Shopping |
| Sewer | Municipal Sewage System |
| Size Depth | 113 Ft |
| Size Frontage | 67 Ft |
| Size Total Text | Under 1/2 Acre |
| Zoning Description | R1a |
Rooms
| Level | Type | Length | Width | Dimensions |
|---|---|---|---|---|
| Second Level | 4pc Bathroom | 8'4'' x 5'1'' | ||
| Second Level | Primary Bedroom | 13'2'' x 10'6'' | ||
| Second Level | Bedroom | 13'2'' x 9'0'' | ||
| Lower Level | Utility Room | 13'2'' x 12'10'' | ||
| Lower Level | Family Room | 13'7'' x 15'1'' | ||
| Main Level | Dining Room | 10'7'' x 11'6'' | ||
| Main Level | Eat In Kitchen | 13'11'' x 11'5'' | ||
| Main Level | Living Room | 16'5'' x 12'3'' |
https://www.realtor.ca/real-estate/27923149/45-varadi-avenue-brantford
Contact Us
Contact us for more information


























