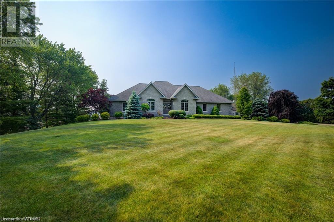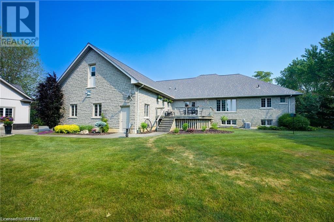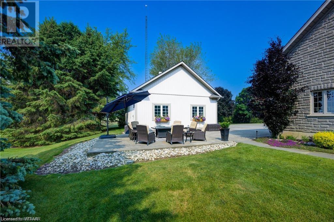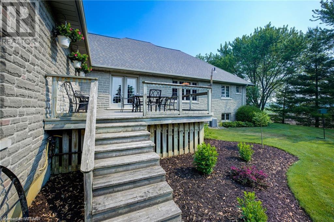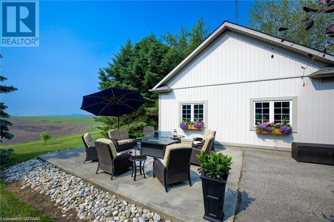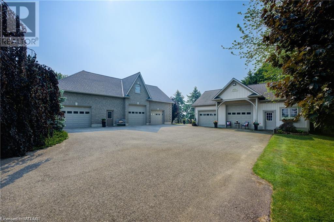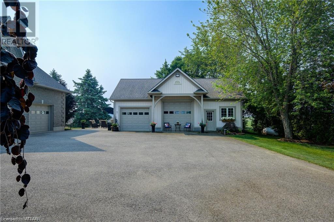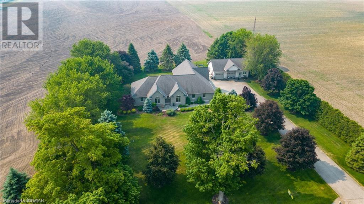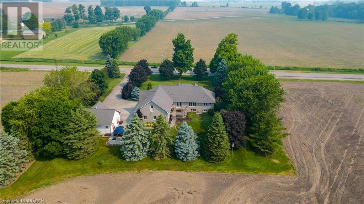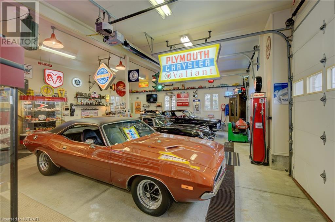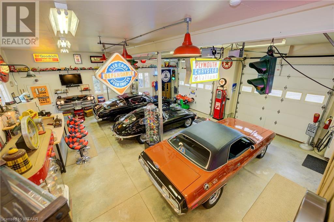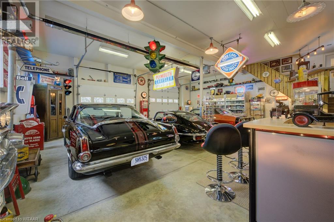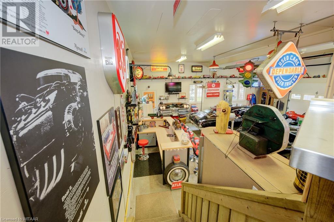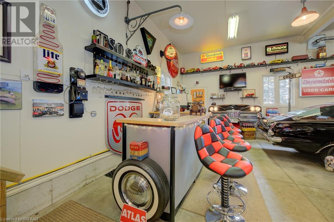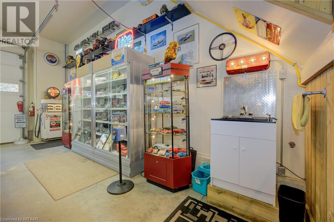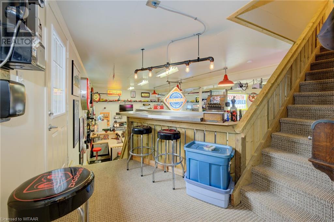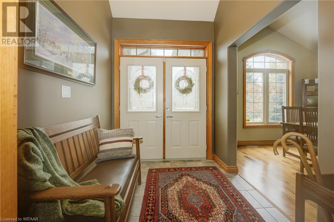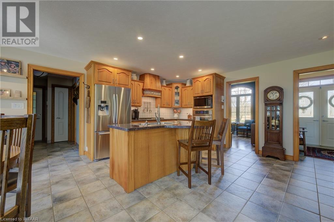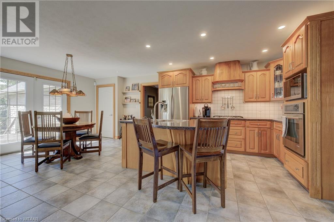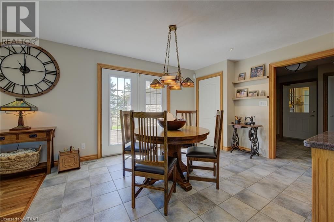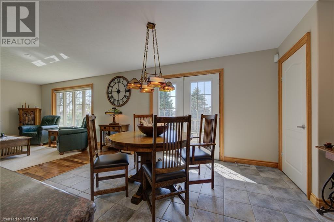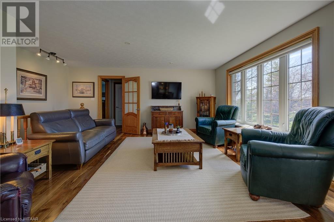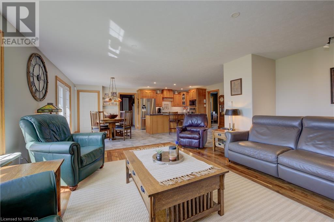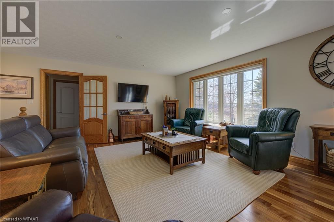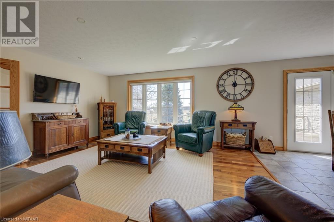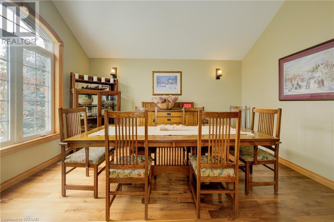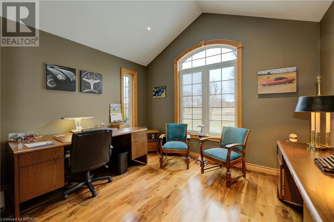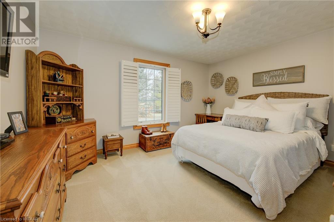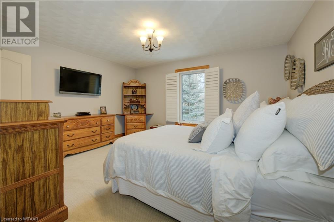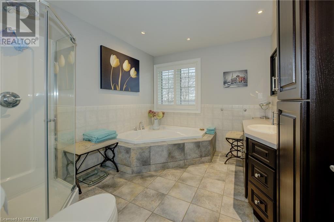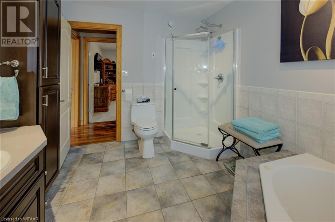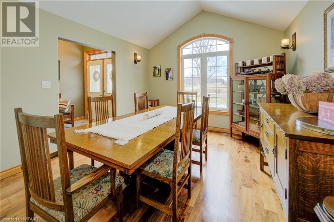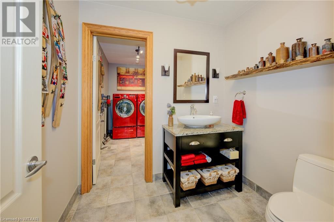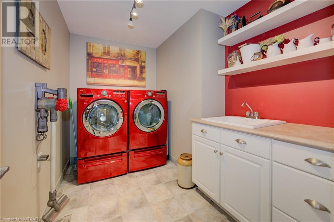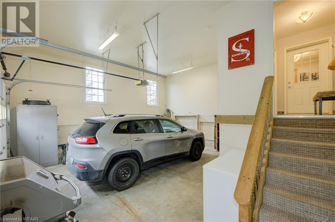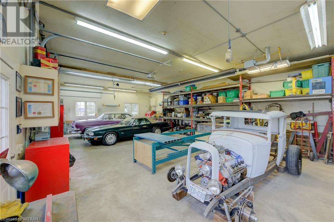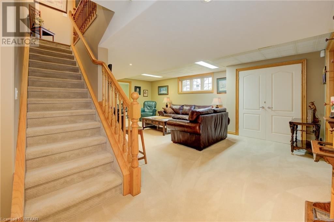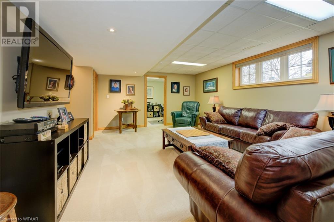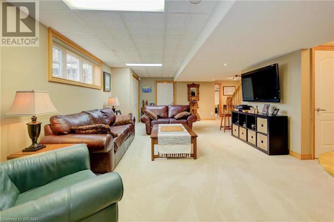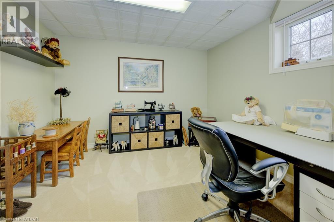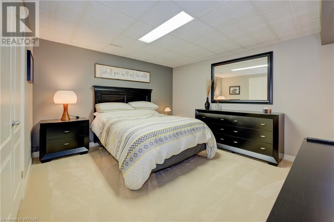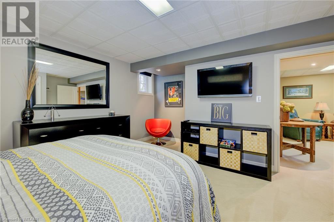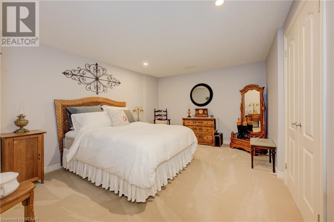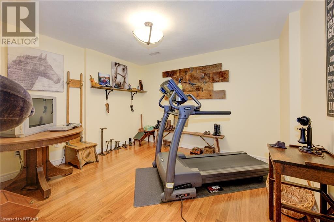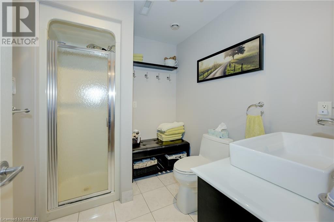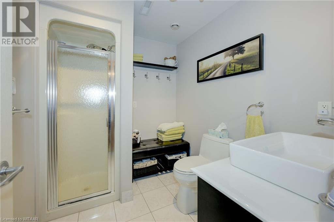436 Norfolk County Rd 19 W La Salette, Ontario N0E 1H0
$1,379,000
Welcome to this stunning bungalow located on just under an acre of land on a quiet road in Norfolk County. This one of a kind garage just won't be beat! You've got a his garage, a hers garage, AND a bonus detached garage. Just the place to make all your projects come to life. With ample parking for all your friend and family and a gorgeous yard, you will just want to make this one yours! These garages have high ceilings and on the garage you will find a large loft above it just waiting to be customized into the most desirable bonus room of your dreams. Entering this home you will find a private luxurious front dining room and an entrance to the heart of your home, an open concept, eat-in kitchen and living room area featuring a grand view of your backyard. On this main floor you will find a large master bedroom with a large walk-in closet and the family bathroom featuring a jacuzzi tub, tiled floor, and lots of counter space. In the fully finished basement you will find lots of bedroom space and storage space, as well as bonus rooms to customize to your own liking. You will also find a large family rec room to gather and entertain guests. Don't wait to make this house yours! Additional information available upon request. (id:40058)
Property Details
| MLS® Number | 40572060 |
| Property Type | Single Family |
| Community Features | Quiet Area |
| Equipment Type | Propane Tank |
| Features | Country Residential |
| Parking Space Total | 7 |
| Rental Equipment Type | Propane Tank |
Building
| Bathroom Total | 3 |
| Bedrooms Above Ground | 1 |
| Bedrooms Below Ground | 3 |
| Bedrooms Total | 4 |
| Appliances | Dishwasher, Dryer, Refrigerator, Stove, Washer |
| Architectural Style | Bungalow |
| Basement Development | Finished |
| Basement Type | Full (finished) |
| Constructed Date | 1998 |
| Construction Style Attachment | Detached |
| Cooling Type | Central Air Conditioning |
| Exterior Finish | Stone |
| Foundation Type | Poured Concrete |
| Half Bath Total | 1 |
| Heating Type | Forced Air |
| Stories Total | 1 |
| Size Interior | 2400 |
| Type | House |
| Utility Water | Drilled Well |
Parking
| Attached Garage | |
| Detached Garage |
Land
| Acreage | No |
| Sewer | Septic System |
| Size Depth | 195 Ft |
| Size Frontage | 201 Ft |
| Size Irregular | 0.899 |
| Size Total | 0.899 Ac|1/2 - 1.99 Acres |
| Size Total Text | 0.899 Ac|1/2 - 1.99 Acres |
| Zoning Description | A |
Rooms
| Level | Type | Length | Width | Dimensions |
|---|---|---|---|---|
| Basement | Bedroom | 14'3'' x 11'7'' | ||
| Basement | Bedroom | 12'11'' x 11'11'' | ||
| Basement | Office | 10'6'' x 11'10'' | ||
| Basement | Bedroom | 9'11'' x 11'0'' | ||
| Basement | Utility Room | 19'5'' x 22'8'' | ||
| Basement | 3pc Bathroom | 7'10'' x 6'5'' | ||
| Basement | Recreation Room | 14'2'' x 23'6'' | ||
| Main Level | 4pc Bathroom | 10'11'' x 8'10'' | ||
| Main Level | Primary Bedroom | 15'11'' x 14'5'' | ||
| Main Level | 2pc Bathroom | 7'1'' x 6'2'' | ||
| Main Level | Laundry Room | 9'11'' x 7'1'' | ||
| Main Level | Mud Room | 6'3'' x 9'7'' | ||
| Main Level | Living Room | 16'5'' x 18'7'' | ||
| Main Level | Foyer | 6'7'' x 7'8'' | ||
| Main Level | Eat In Kitchen | 17'5'' x 21'10'' | ||
| Main Level | Dining Room | 11'10'' x 14'5'' | ||
| Main Level | Office | 10'9'' x 11'9'' |
https://www.realtor.ca/real-estate/26784361/436-norfolk-county-rd-19-w-la-salette
Interested?
Contact us for more information
