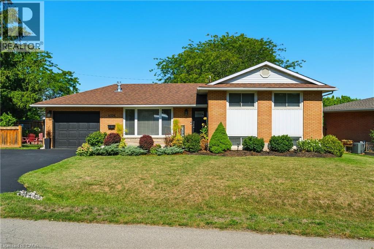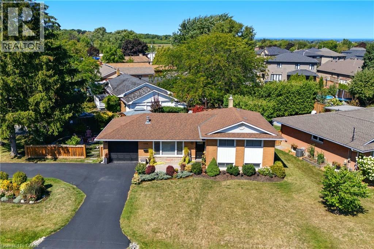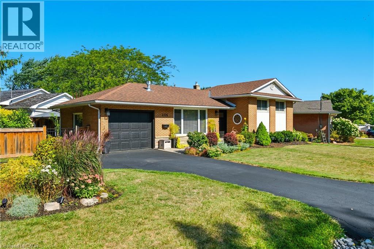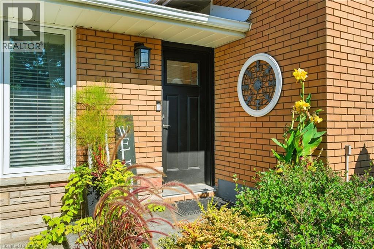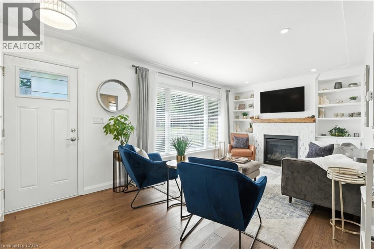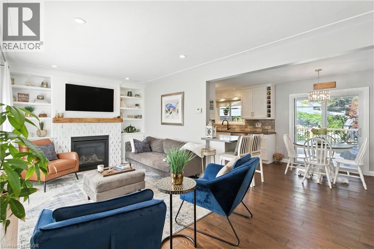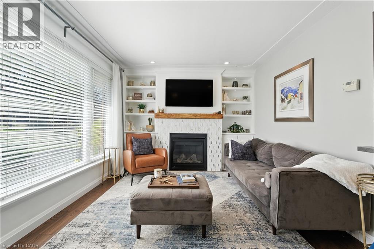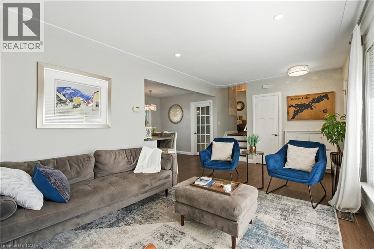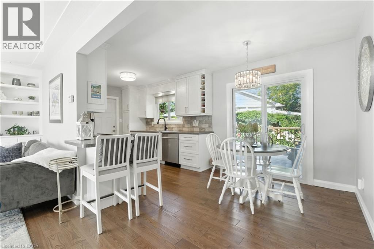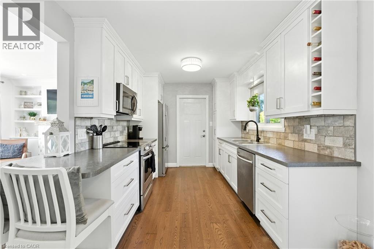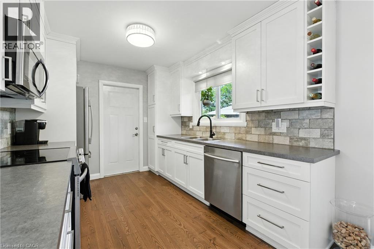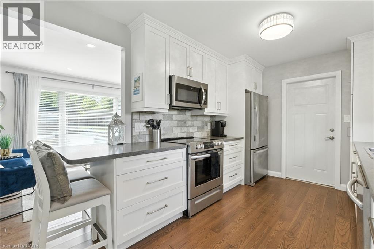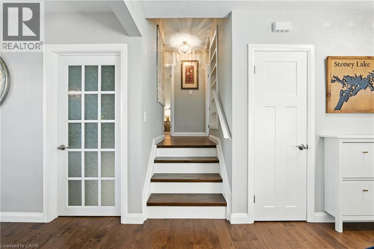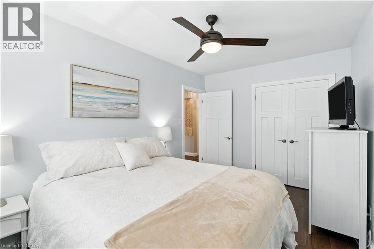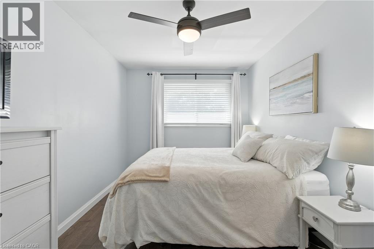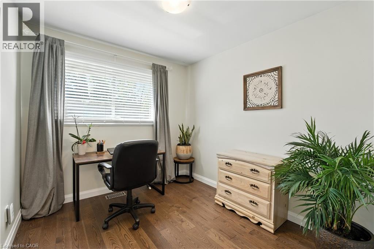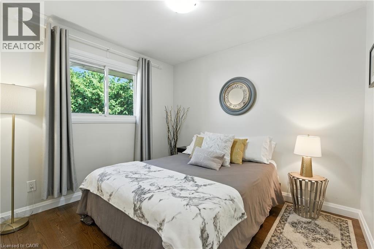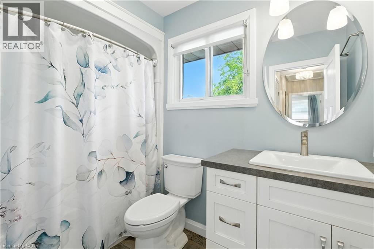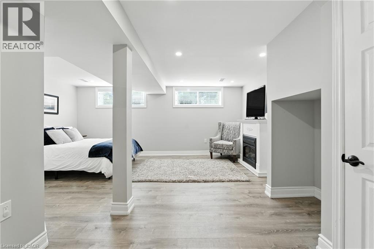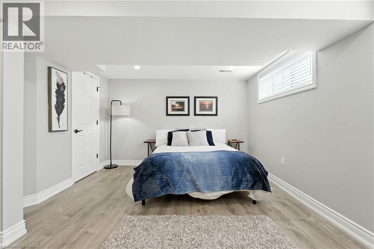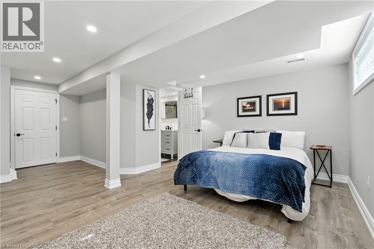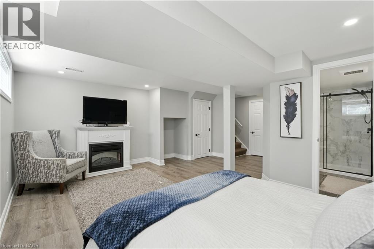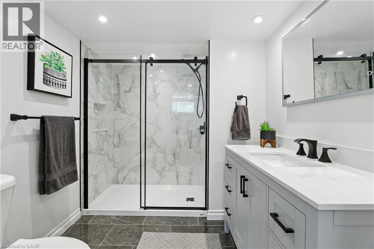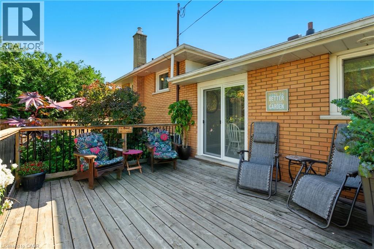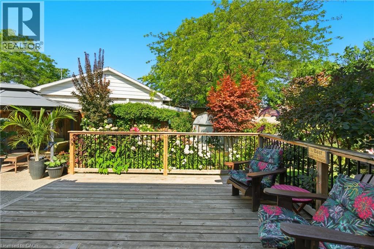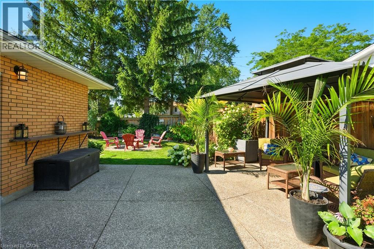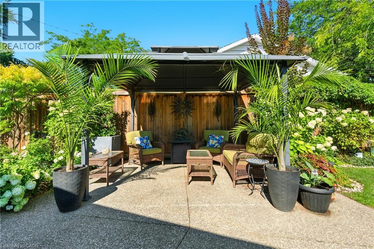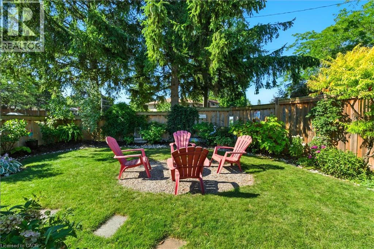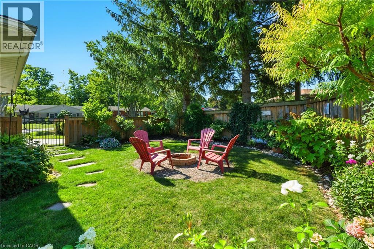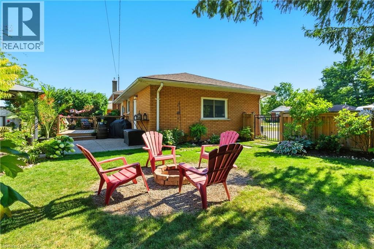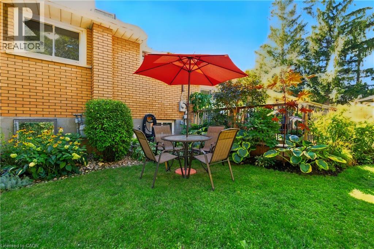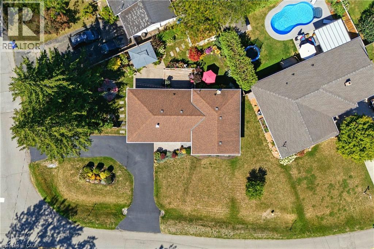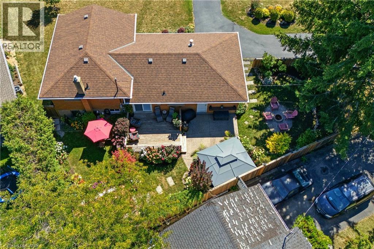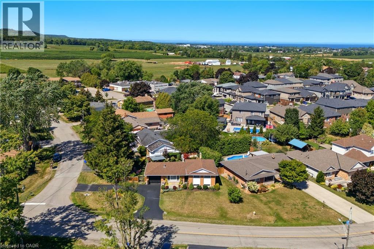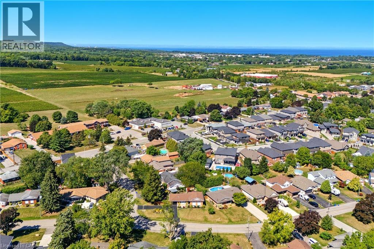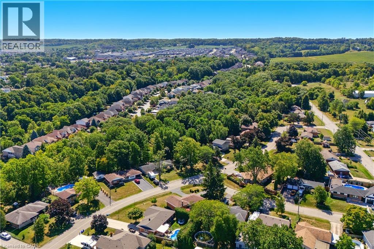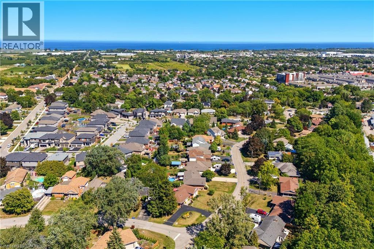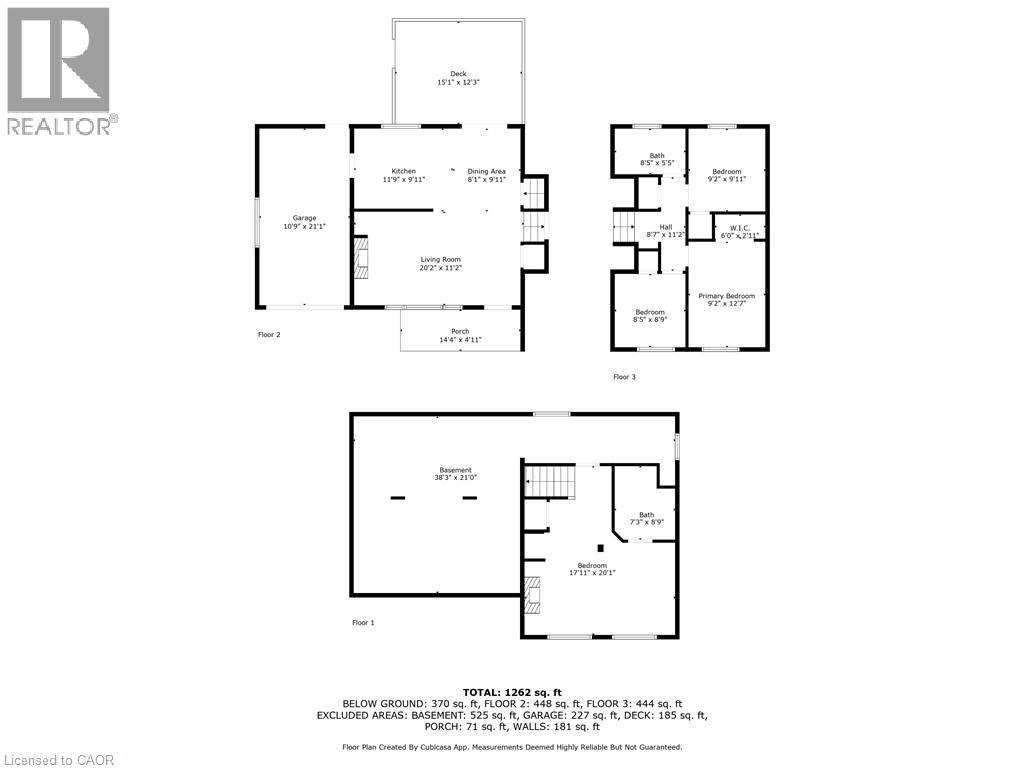4326 Hillview Drive Beamsville, Ontario L3J 0H8
$739,000
Turn-Key Living on the Beamsville Bench! Welcome to this beautifully updated 3+1 bedroom, 2 bath home perfectly situated spacious 116 X 107 corner lot in the heart of the highly desirable Beamsville Bench. This move-in ready home blends modern comfort with natural serenity, offering a lifestyle of ease and relaxation. Main level offers a bright & inviting living room w/ picture window, gas fireplace w/ custom mantel & built-ins & a modern kitchen w/ full-height cabinetry w/ organizers. The dinette opens through sliding doors to the backyard deck. Upstairs, you’ll find 3 spacious bdrms w/ hardwood floors & a 4pc bath. Finished lower level boasts oversized windows & a versatile space that can serve as a 4th bdrm w/ private new 3pc bath or as a fantastic rec room. Laundry/utility & expansive crawl space provide abundant storage. Recent updates include: hardwood floors, kitchen appliances, washer/dryer, patio door, A/C (2022), electrical, fireplace, waterproofing, fresh paint, deck & more! Step outside to your private backyard oasis, filled w/ mature perennials, shrubs & trees. Enjoy entertaining or relaxing on the large deck, aggregate patio, gazebo or sitting around the fire pit. Yard also features a shed w/ rough-in services, attached garage w/ inside entry & 5+ car driveway. Excellent location just minutes from local shops, trails &steps to Niagara’s award-winning wineries. Experience all this home and lifestyle has to offer. (id:40058)
Property Details
| MLS® Number | 40767298 |
| Property Type | Single Family |
| Amenities Near By | Schools |
| Community Features | Quiet Area |
| Features | Corner Site, Paved Driveway, Gazebo, Sump Pump, Automatic Garage Door Opener |
| Parking Space Total | 6 |
| Structure | Workshop, Shed, Porch |
Building
| Bathroom Total | 2 |
| Bedrooms Above Ground | 3 |
| Bedrooms Below Ground | 1 |
| Bedrooms Total | 4 |
| Appliances | Dishwasher, Dryer, Microwave, Refrigerator, Stove, Washer, Window Coverings, Garage Door Opener |
| Basement Development | Finished |
| Basement Type | Full (finished) |
| Constructed Date | 1961 |
| Construction Style Attachment | Detached |
| Cooling Type | Central Air Conditioning |
| Exterior Finish | Brick |
| Fire Protection | Smoke Detectors |
| Fireplace Present | Yes |
| Fireplace Total | 1 |
| Fixture | Ceiling Fans |
| Foundation Type | Block |
| Heating Fuel | Natural Gas |
| Heating Type | Forced Air |
| Size Interior | 1,443 Ft2 |
| Type | House |
| Utility Water | Municipal Water |
Parking
| Attached Garage |
Land
| Access Type | Road Access |
| Acreage | No |
| Fence Type | Fence |
| Land Amenities | Schools |
| Sewer | Municipal Sewage System |
| Size Depth | 108 Ft |
| Size Frontage | 116 Ft |
| Size Total Text | Under 1/2 Acre |
| Zoning Description | R2 |
Rooms
| Level | Type | Length | Width | Dimensions |
|---|---|---|---|---|
| Second Level | 4pc Bathroom | 5'5'' x 8'5'' | ||
| Second Level | Bedroom | 8'5'' x 8'9'' | ||
| Second Level | Bedroom | 9'11'' x 9'2'' | ||
| Second Level | Primary Bedroom | 12'7'' x 9'2'' | ||
| Lower Level | Storage | 21'10'' x 38'3'' | ||
| Lower Level | Laundry Room | Measurements not available | ||
| Lower Level | 3pc Bathroom | 8'9'' x 7'3'' | ||
| Lower Level | Bedroom | 20'1'' x 17'11'' | ||
| Main Level | Dining Room | 8'1'' x 9'11'' | ||
| Main Level | Kitchen | 11'9'' x 9'11'' | ||
| Main Level | Living Room | 20'2'' x 11'2'' | ||
| Main Level | Foyer | Measurements not available |
Utilities
| Cable | Available |
| Electricity | Available |
| Telephone | Available |
https://www.realtor.ca/real-estate/28830342/4326-hillview-drive-beamsville
Contact Us
Contact us for more information
