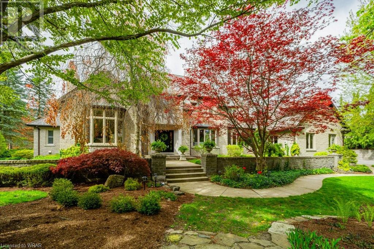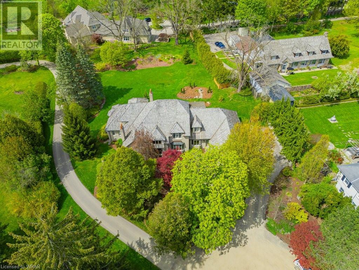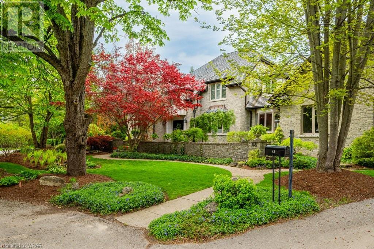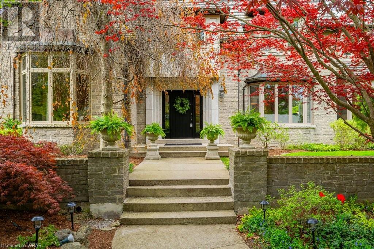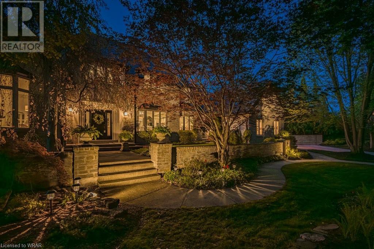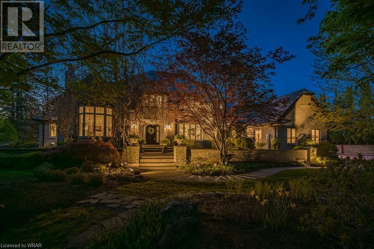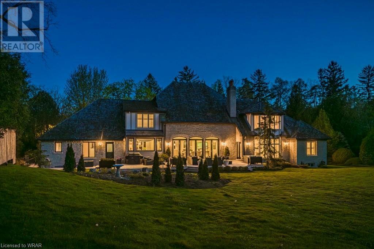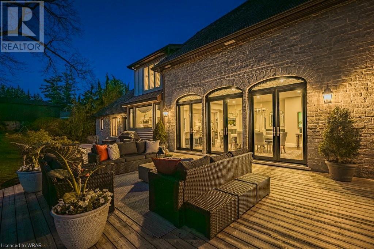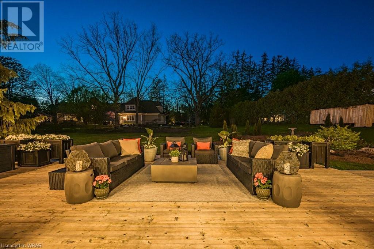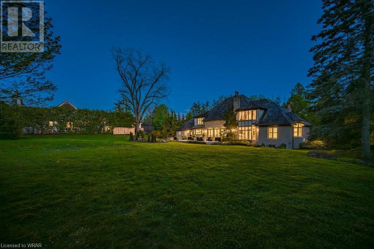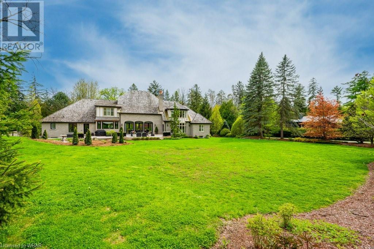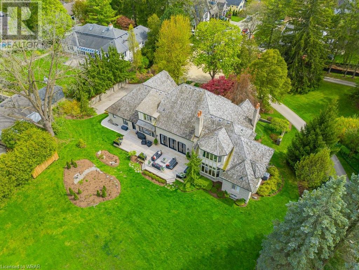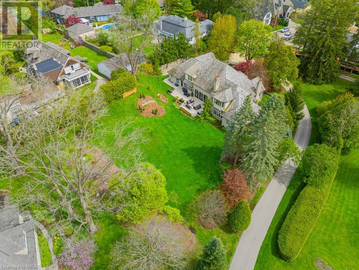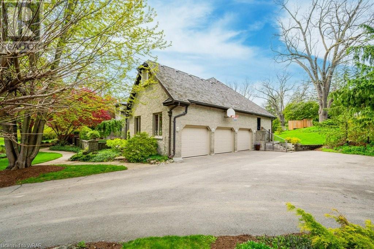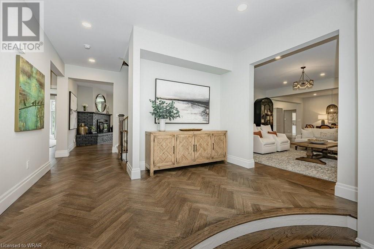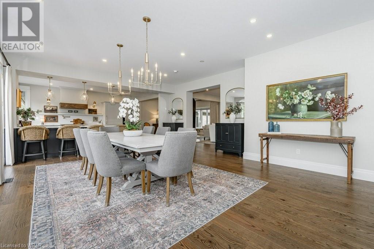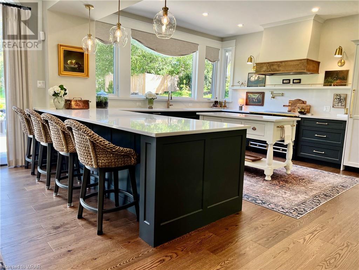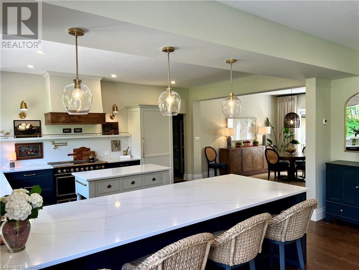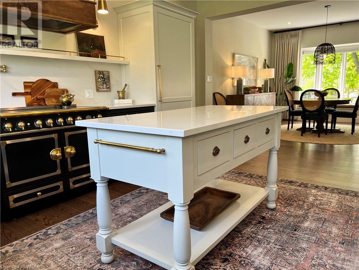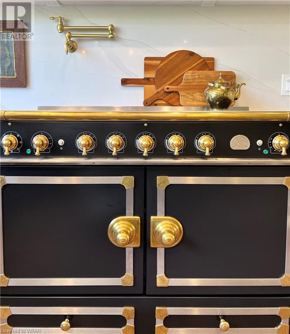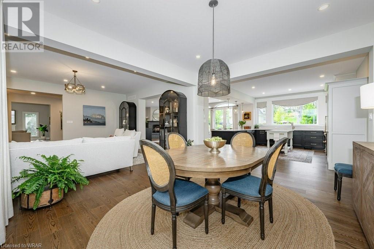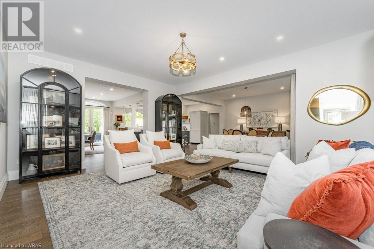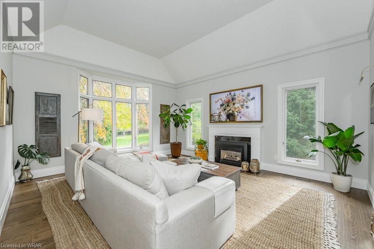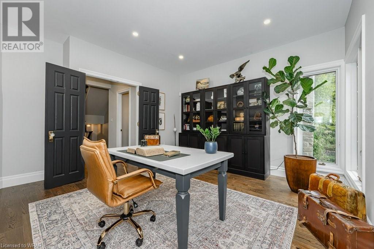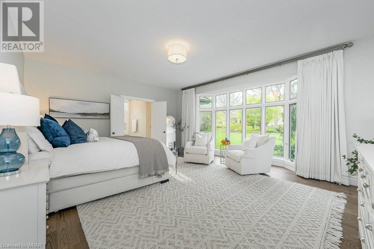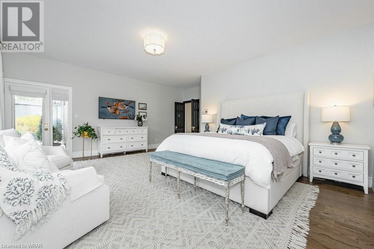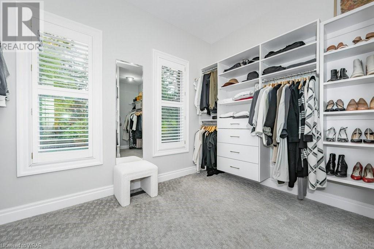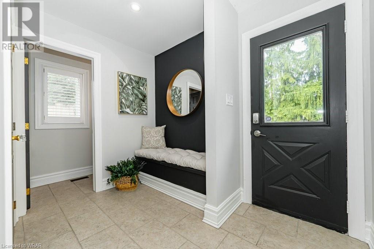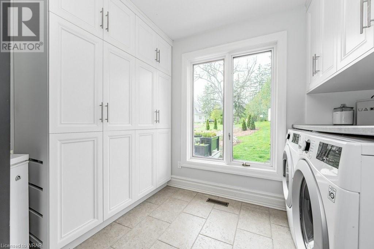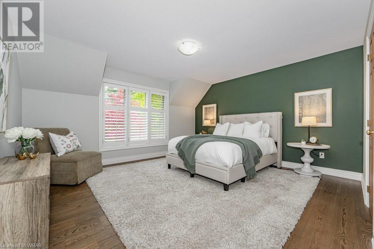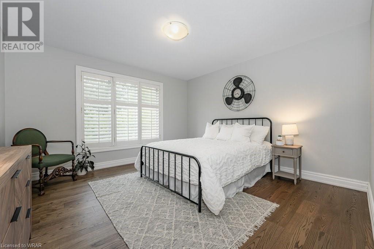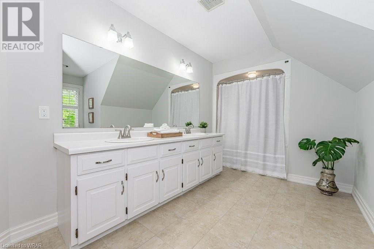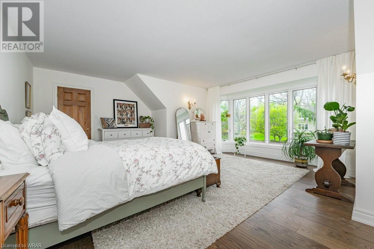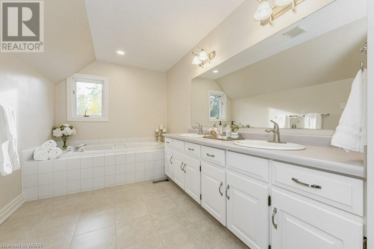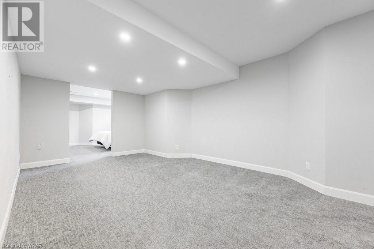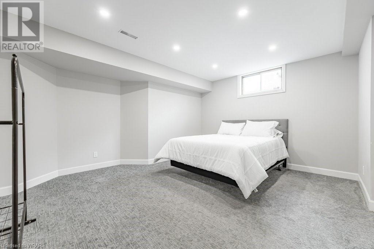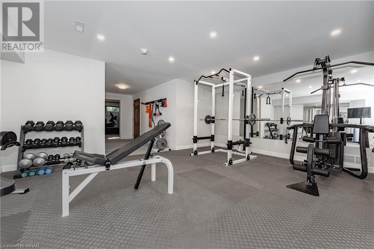5 Bedroom
6 Bathroom
7136
2 Level
Fireplace
Central Air Conditioning
Forced Air
Lawn Sprinkler
$3,199,000
Welcome to your dream home in the prestigious West Galt neighborhood, a tranquil oasis set amongst century-old trees on a nearly 3/4 acre lot. This newly renovated, open-concept five-bedroom, six-bathroom home seamlessly blends luxury with comfort, featuring rich hardwood flooring throughout. Each spacious bedroom boasts large walk-in closets, with the primary suite conveniently located on the main floor. The suite features stunning views of the lush rear yard through expansive windows, ensuring a serene start to each day. The main floor is an entertainer's delight with a generous kitchen equipped with top-of-the-line built-in appliances, including a La Cornue stove and a Thermador integrated fridge. The dining room offers picturesque views of the impressive backyard, perfect for gatherings. Indulge in the comfort of two indoor gas fireplaces and extend your living space outdoors with a cozy outdoor gas fireplace and a gas barbecue. The basement features a large bedroom, a recreational room, a three-piece bathroom, wood burning fireplace, a workout room, and several unfinished spaces that present opportunities for additional living areas. The property includes an oversized triple car garage that accommodates most vehicles, and a driveway with space for up to eight cars. Situated just a 5-minute walk from downtown restaurants and 10 minutes from the 401, this home keeps you close to all conveniences. Additional luxuries include an irrigation system, automated drapes and blinds, a wood-burning fireplace in the rec room, security cameras, two 2-piece bathrooms on the main floor, a walk-in pantry with a second fridge, two air exchangers, and a zoning system for HVAC, ensuring comfort and security. This magnificent home not only offers luxury and privacy but also the ultimate convenience and style. This home is also a perfect multigenerational home.....and a SHOWSTOPPER! (id:40058)
Property Details
|
MLS® Number
|
40584708 |
|
Property Type
|
Single Family |
|
Community Features
|
Quiet Area |
|
Equipment Type
|
Water Heater |
|
Features
|
Cul-de-sac, Sump Pump, Automatic Garage Door Opener |
|
Parking Space Total
|
11 |
|
Rental Equipment Type
|
Water Heater |
Building
|
Bathroom Total
|
6 |
|
Bedrooms Above Ground
|
4 |
|
Bedrooms Below Ground
|
1 |
|
Bedrooms Total
|
5 |
|
Appliances
|
Dishwasher, Dryer, Freezer, Refrigerator, Stove, Water Softener, Washer, Microwave Built-in, Hood Fan, Window Coverings, Garage Door Opener |
|
Architectural Style
|
2 Level |
|
Basement Development
|
Partially Finished |
|
Basement Type
|
Full (partially Finished) |
|
Constructed Date
|
1989 |
|
Construction Style Attachment
|
Detached |
|
Cooling Type
|
Central Air Conditioning |
|
Exterior Finish
|
Brick, Stone, Stucco, Vinyl Siding |
|
Fire Protection
|
Alarm System |
|
Fireplace Fuel
|
Wood |
|
Fireplace Present
|
Yes |
|
Fireplace Total
|
3 |
|
Fireplace Type
|
Other - See Remarks |
|
Foundation Type
|
Poured Concrete |
|
Half Bath Total
|
2 |
|
Heating Fuel
|
Natural Gas |
|
Heating Type
|
Forced Air |
|
Stories Total
|
2 |
|
Size Interior
|
7136 |
|
Type
|
House |
|
Utility Water
|
Municipal Water |
Parking
Land
|
Acreage
|
No |
|
Landscape Features
|
Lawn Sprinkler |
|
Sewer
|
Municipal Sewage System |
|
Size Depth
|
257 Ft |
|
Size Frontage
|
84 Ft |
|
Size Irregular
|
0.68 |
|
Size Total
|
0.68 Ac|1/2 - 1.99 Acres |
|
Size Total Text
|
0.68 Ac|1/2 - 1.99 Acres |
|
Zoning Description
|
R2 |
Rooms
| Level |
Type |
Length |
Width |
Dimensions |
|
Second Level |
Bedroom |
|
|
17'10'' x 19'10'' |
|
Second Level |
5pc Bathroom |
|
|
16'5'' x 12'2'' |
|
Second Level |
Bedroom |
|
|
15'4'' x 14'0'' |
|
Second Level |
Bedroom |
|
|
12'11'' x 12'11'' |
|
Second Level |
5pc Bathroom |
|
|
15'9'' x 7'11'' |
|
Basement |
Storage |
|
|
22'10'' x 13'10'' |
|
Basement |
Bonus Room |
|
|
26'8'' x 19'9'' |
|
Basement |
3pc Bathroom |
|
|
8'1'' x 6'2'' |
|
Basement |
Gym |
|
|
17'2'' x 10'5'' |
|
Basement |
Gym |
|
|
29'0'' x 19'9'' |
|
Basement |
Bedroom |
|
|
14'8'' x 13'4'' |
|
Basement |
Den |
|
|
19'8'' x 11'6'' |
|
Basement |
Recreation Room |
|
|
17'11'' x 25'7'' |
|
Main Level |
2pc Bathroom |
|
|
3'0'' x 8'9'' |
|
Main Level |
Full Bathroom |
|
|
13'5'' x 20'3'' |
|
Main Level |
Primary Bedroom |
|
|
19'11'' x 21'0'' |
|
Main Level |
2pc Bathroom |
|
|
6'4'' x 4'6'' |
|
Main Level |
Laundry Room |
|
|
10'1'' x 8'9'' |
|
Main Level |
Office |
|
|
14'11'' x 14'11'' |
|
Main Level |
Breakfast |
|
|
13'0'' x 13'9'' |
|
Main Level |
Kitchen |
|
|
18'0'' x 15'1'' |
|
Main Level |
Dining Room |
|
|
27'1'' x 17'8'' |
|
Main Level |
Living Room |
|
|
15'10'' x 19'9'' |
|
Main Level |
Living Room |
|
|
15'1'' x 19'11'' |
Utilities
https://www.realtor.ca/real-estate/26868372/43-charles-street-cambridge
