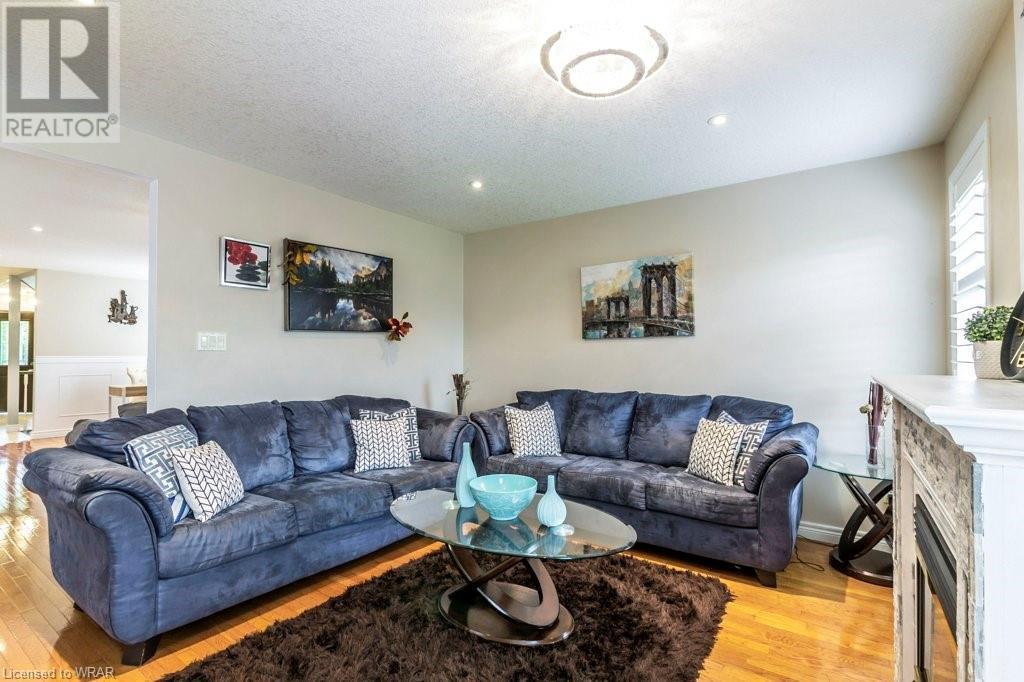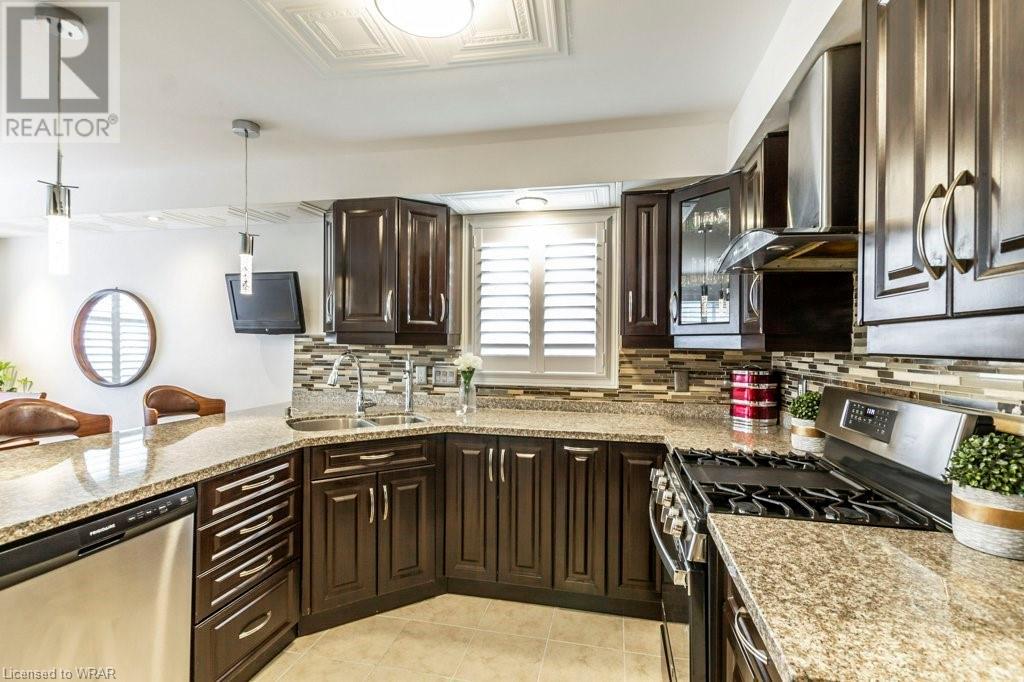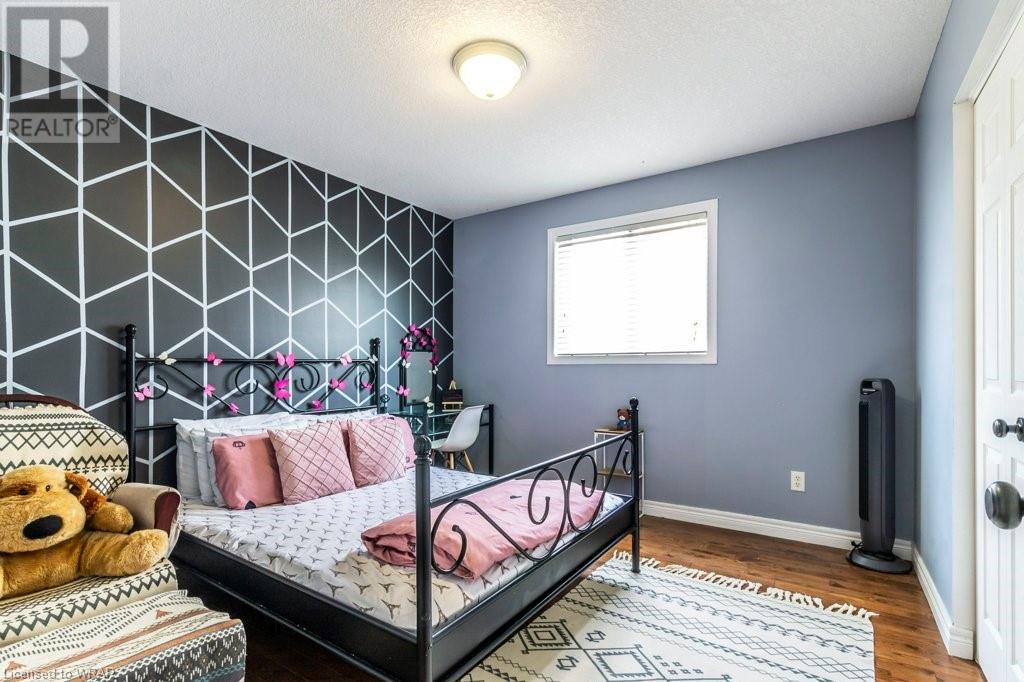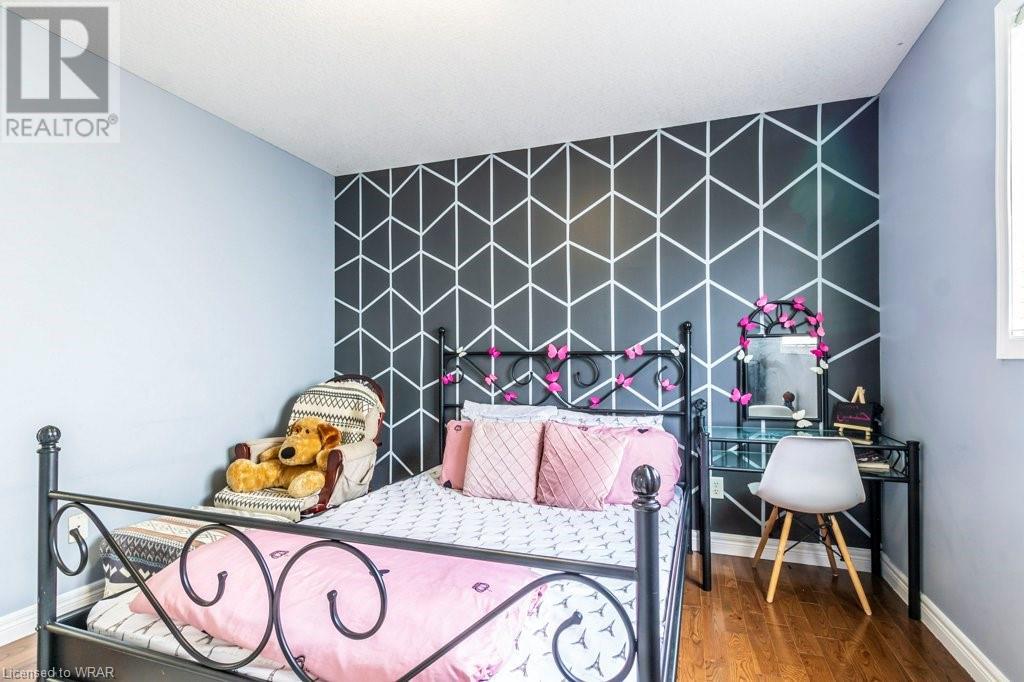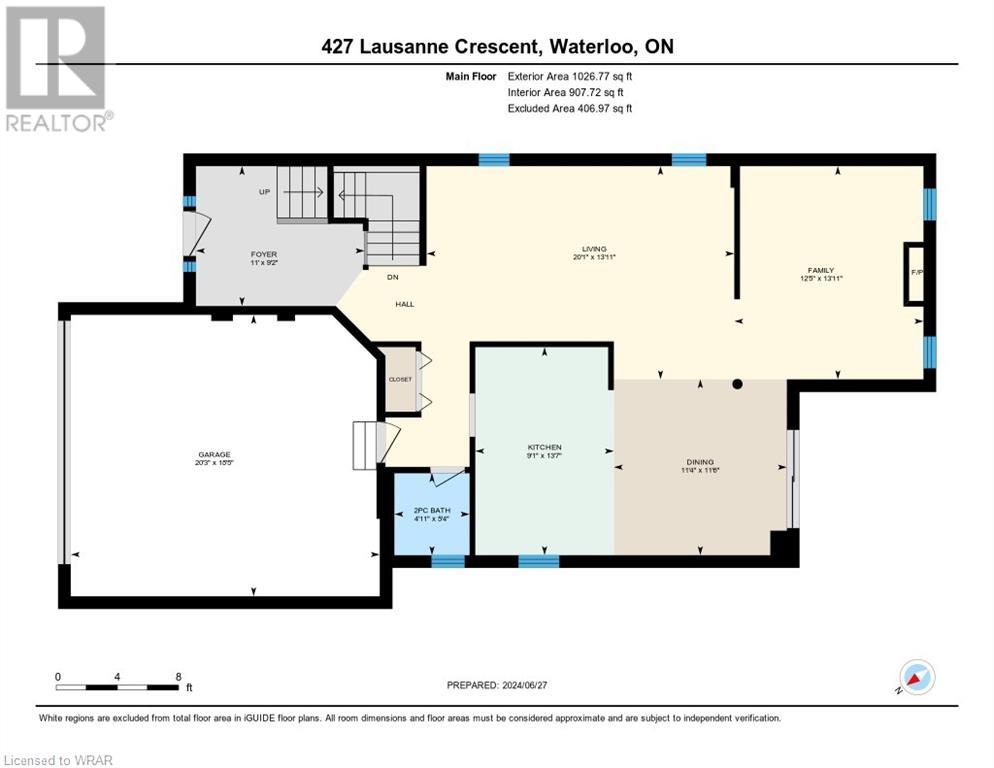427 Lausanne Crescent Waterloo, Ontario N2T 2X6
$999,000
Your perfect home awaits in the sought-after Clair Hills neighborhood. This immaculate residence .Look no further. Located in desirable Clair Hills.4 Bed rooms plus office room on the 2nd floor. 4 Bathrooms. Entire house is carpet free. Main floor hardwood and ceramic tiles, ,second floor engineered hardwood, Oak stairs, gas fire place in the family room, granite counters, backsplash, modern cupboards, modern light fixtures, pot lights, newer stainless steel appliances, luxury 5 pc master en suite. Quartz counter tops in the upper level bathrooms. California shutters throughout. Fully finished carpet free basement with 4pc bath, huge rec room, spacious bedroom and a laundry/storage room, Fully fenced back yard(58' wide) with huge deck and a shed. Double car garage with finished dry walls and storage racks. Interlocking double drive way. New roof 2016.Close to the Boardwalk, Costco and short drive to both universities. (id:40058)
Property Details
| MLS® Number | 40612512 |
| Property Type | Single Family |
| Amenities Near By | Park, Schools |
| Community Features | Quiet Area |
| Equipment Type | Water Heater |
| Features | Sump Pump, Automatic Garage Door Opener |
| Parking Space Total | 4 |
| Rental Equipment Type | Water Heater |
| Structure | Shed |
Building
| Bathroom Total | 4 |
| Bedrooms Above Ground | 5 |
| Bedrooms Below Ground | 1 |
| Bedrooms Total | 6 |
| Appliances | Dishwasher, Dryer, Refrigerator, Washer, Gas Stove(s), Hood Fan |
| Architectural Style | 2 Level |
| Basement Development | Finished |
| Basement Type | Full (finished) |
| Constructed Date | 2003 |
| Construction Style Attachment | Detached |
| Cooling Type | Central Air Conditioning |
| Exterior Finish | Brick, Vinyl Siding |
| Foundation Type | Poured Concrete |
| Half Bath Total | 1 |
| Heating Fuel | Natural Gas |
| Heating Type | Forced Air |
| Stories Total | 2 |
| Size Interior | 2386 Sqft |
| Type | House |
| Utility Water | Municipal Water |
Parking
| Attached Garage |
Land
| Acreage | No |
| Fence Type | Fence |
| Land Amenities | Park, Schools |
| Sewer | Municipal Sewage System |
| Size Frontage | 33 Ft |
| Size Total Text | Under 1/2 Acre |
| Zoning Description | Res |
Rooms
| Level | Type | Length | Width | Dimensions |
|---|---|---|---|---|
| Second Level | Bedroom | 10'2'' x 8'0'' | ||
| Second Level | 4pc Bathroom | Measurements not available | ||
| Second Level | 5pc Bathroom | Measurements not available | ||
| Second Level | Office | 10'2'' x 7'11'' | ||
| Second Level | Bedroom | 12'9'' x 15'7'' | ||
| Second Level | Bedroom | 11'1'' x 10'11'' | ||
| Second Level | Bedroom | 11'4'' x 10'10'' | ||
| Second Level | Primary Bedroom | 14'9'' x 19'3'' | ||
| Basement | 4pc Bathroom | Measurements not available | ||
| Basement | Bedroom | 10'8'' x 10'1'' | ||
| Basement | Recreation Room | 33'9'' x 12'11'' | ||
| Main Level | 2pc Bathroom | Measurements not available | ||
| Main Level | Kitchen | 13'6'' x 8'7'' | ||
| Main Level | Breakfast | 13'10'' x 11'5'' | ||
| Main Level | Family Room | 13'11'' x 12'0'' | ||
| Main Level | Dining Room | 11'6'' x 7'11'' | ||
| Main Level | Living Room | 11'7'' x 12'4'' |
https://www.realtor.ca/real-estate/27096599/427-lausanne-crescent-waterloo
Interested?
Contact us for more information








