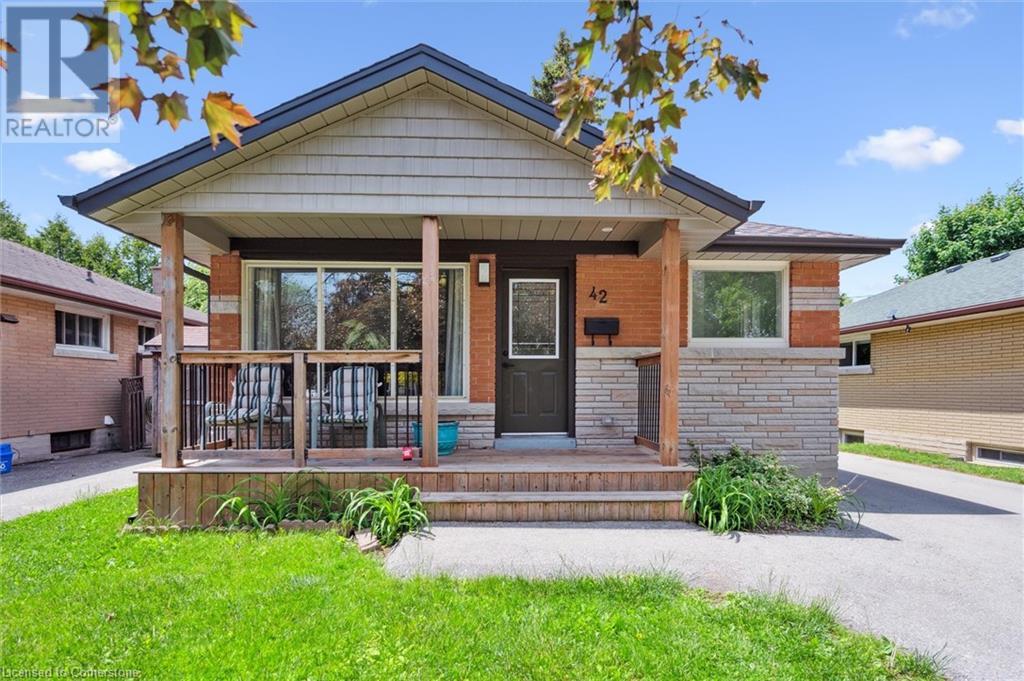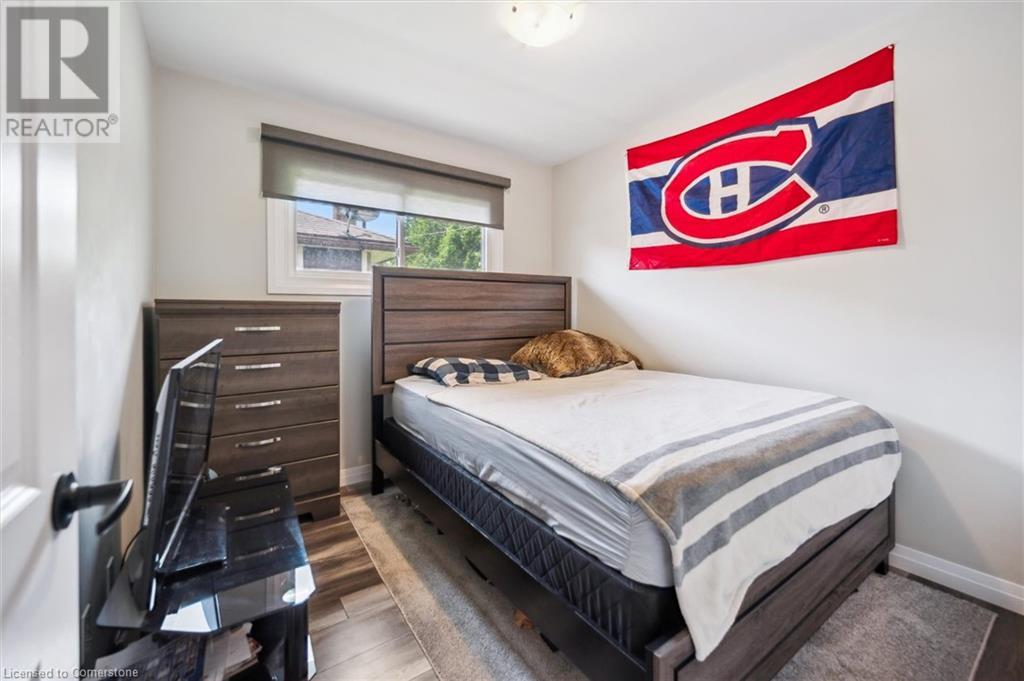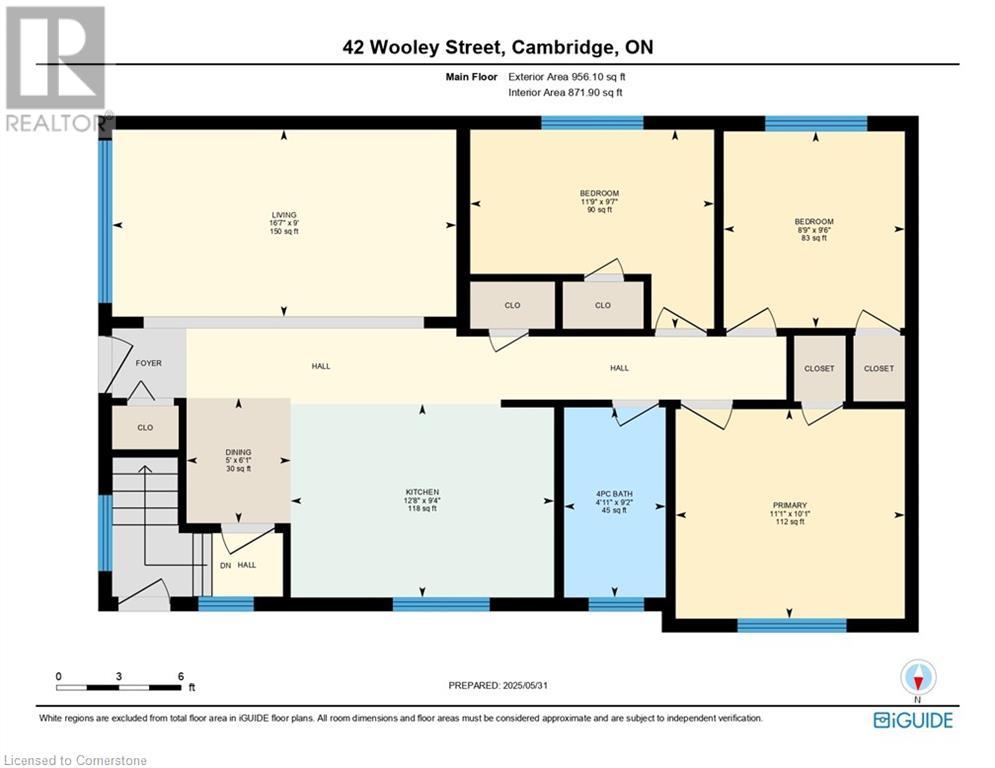42 Woolley Street Cambridge, Ontario N1R 5J8
$675,000
Welcome to 42 Wooley Street, a beautifully renovated bungalow nestled on a mature lot in the desirable East Galt area of Cambridge. This move-in-ready home offers the perfect blend of style, space, and versatility, making it an ideal choice for first-time buyers, multi-generational families, or savvy investors. The main floor features a bright and airy open-concept layout with three spacious bedrooms and a full bathroom-perfect for modern family living. The updated kitchen flows seamlessly into the living and dining areas, creating an inviting space for entertaining or relaxing. Downstairs, you'll find a fully finished in-law suite complete with its own separate entrance, one bedroom, a full bathroom, and a beautifully renovated living space. Whether you're looking for a mortgage helper, a space for extended family, or an income-generating rental unit, this setup offers incredible flexibility. Renovated top-to-bottom in 2019, this home offers peace of mind with modern finishes and thoughtful updates throughout. Located close to excellent schools, transit, parks, and just minutes from the 401, it's a commuter's dream. Don't miss your chance to own this gorgeous, income-ready property in a family-friendly neighbourhood! (id:40058)
Open House
This property has open houses!
2:00 pm
Ends at:4:00 pm
Property Details
| MLS® Number | 40735642 |
| Property Type | Single Family |
| Amenities Near By | Beach, Golf Nearby, Hospital, Public Transit, Schools |
| Community Features | High Traffic Area |
| Equipment Type | Water Heater |
| Features | Conservation/green Belt, In-law Suite |
| Parking Space Total | 6 |
| Rental Equipment Type | Water Heater |
| Structure | Shed |
Building
| Bathroom Total | 2 |
| Bedrooms Above Ground | 3 |
| Bedrooms Below Ground | 1 |
| Bedrooms Total | 4 |
| Appliances | Dishwasher |
| Architectural Style | Bungalow |
| Basement Development | Finished |
| Basement Type | Full (finished) |
| Construction Style Attachment | Detached |
| Cooling Type | Central Air Conditioning |
| Exterior Finish | Brick |
| Foundation Type | Poured Concrete |
| Heating Fuel | Natural Gas |
| Heating Type | Forced Air |
| Stories Total | 1 |
| Size Interior | 1,858 Ft2 |
| Type | House |
| Utility Water | Municipal Water |
Land
| Access Type | Highway Access |
| Acreage | No |
| Land Amenities | Beach, Golf Nearby, Hospital, Public Transit, Schools |
| Sewer | Municipal Sewage System |
| Size Depth | 110 Ft |
| Size Frontage | 40 Ft |
| Size Total Text | Under 1/2 Acre |
| Zoning Description | R5 |
Rooms
| Level | Type | Length | Width | Dimensions |
|---|---|---|---|---|
| Basement | Utility Room | 11'1'' x 8'4'' | ||
| Basement | Recreation Room | 10'6'' x 18'7'' | ||
| Basement | Laundry Room | 10'6'' x 5'4'' | ||
| Basement | Kitchen | 10'9'' x 13'8'' | ||
| Basement | Bedroom | 10'6'' x 9'10'' | ||
| Basement | 3pc Bathroom | 6'6'' x 5'6'' | ||
| Main Level | Primary Bedroom | 10'1'' x 11'1'' | ||
| Main Level | Living Room | 9'0'' x 16'7'' | ||
| Main Level | Kitchen | 9'4'' x 12'8'' | ||
| Main Level | Dining Room | 6'1'' x 5'0'' | ||
| Main Level | Bedroom | 9'7'' x 11'9'' | ||
| Main Level | Bedroom | 9'6'' x 8'9'' | ||
| Main Level | 4pc Bathroom | 9'2'' x 4'11'' |
https://www.realtor.ca/real-estate/28406063/42-woolley-street-cambridge
Contact Us
Contact us for more information





























