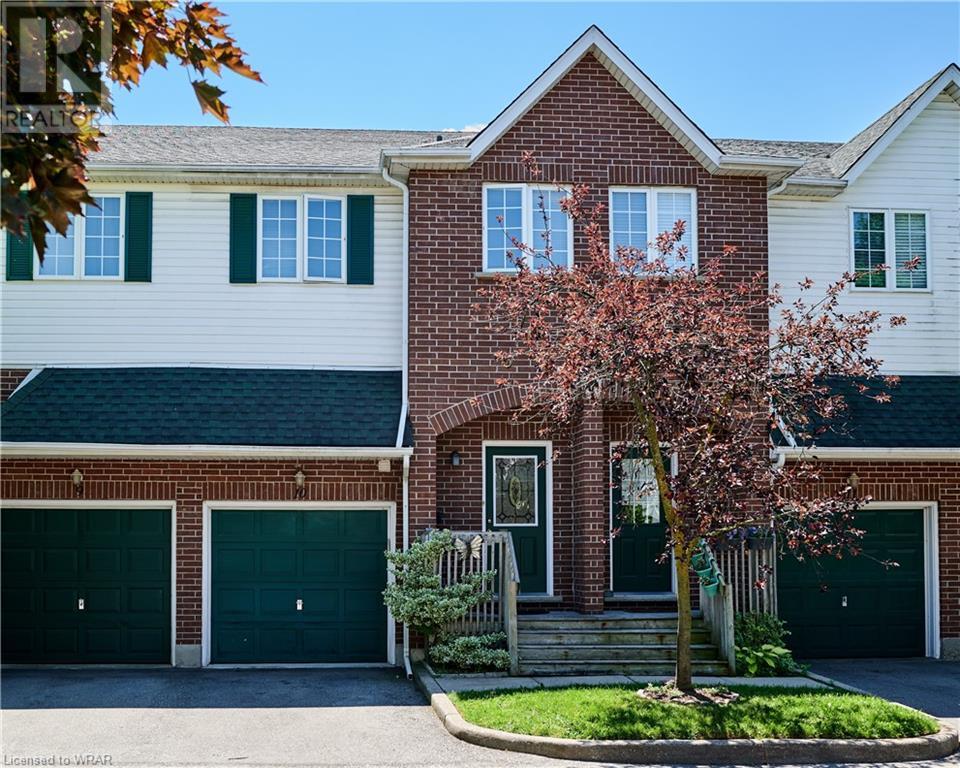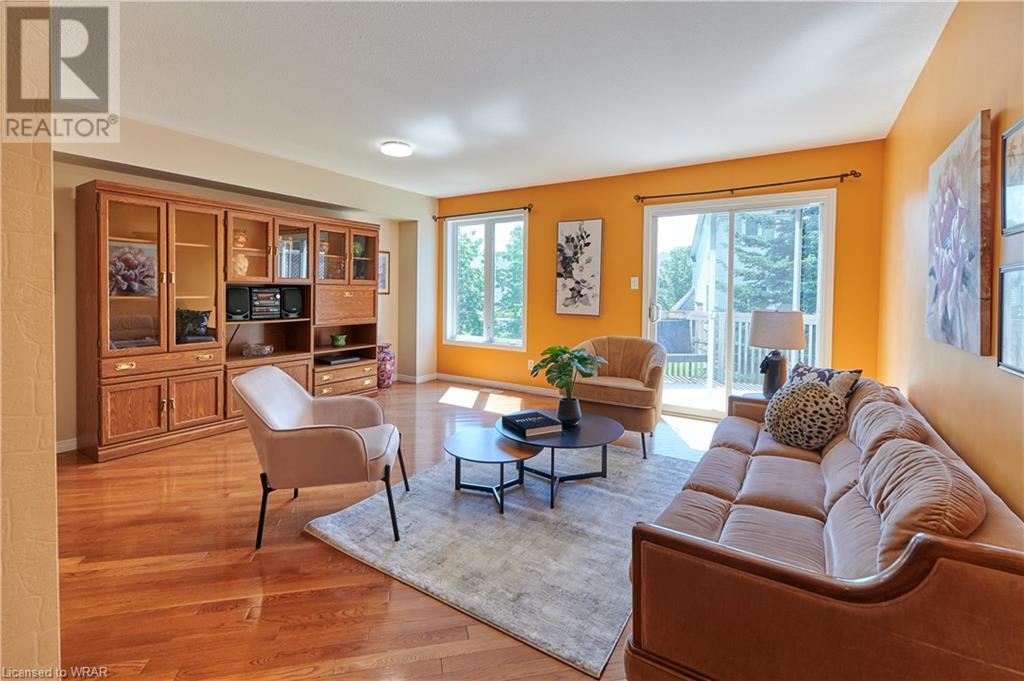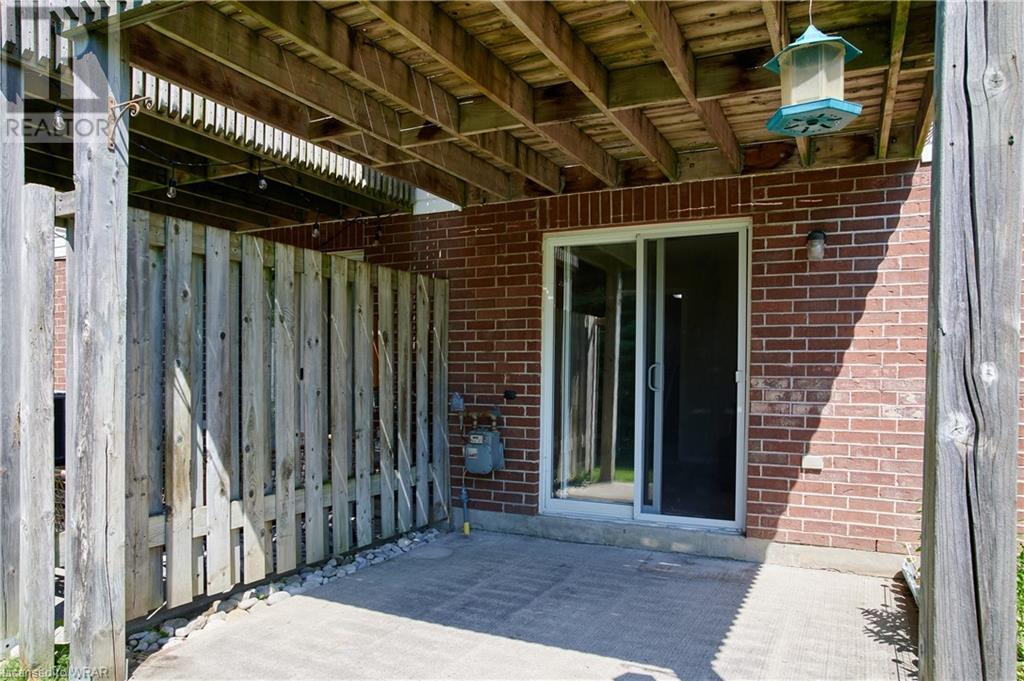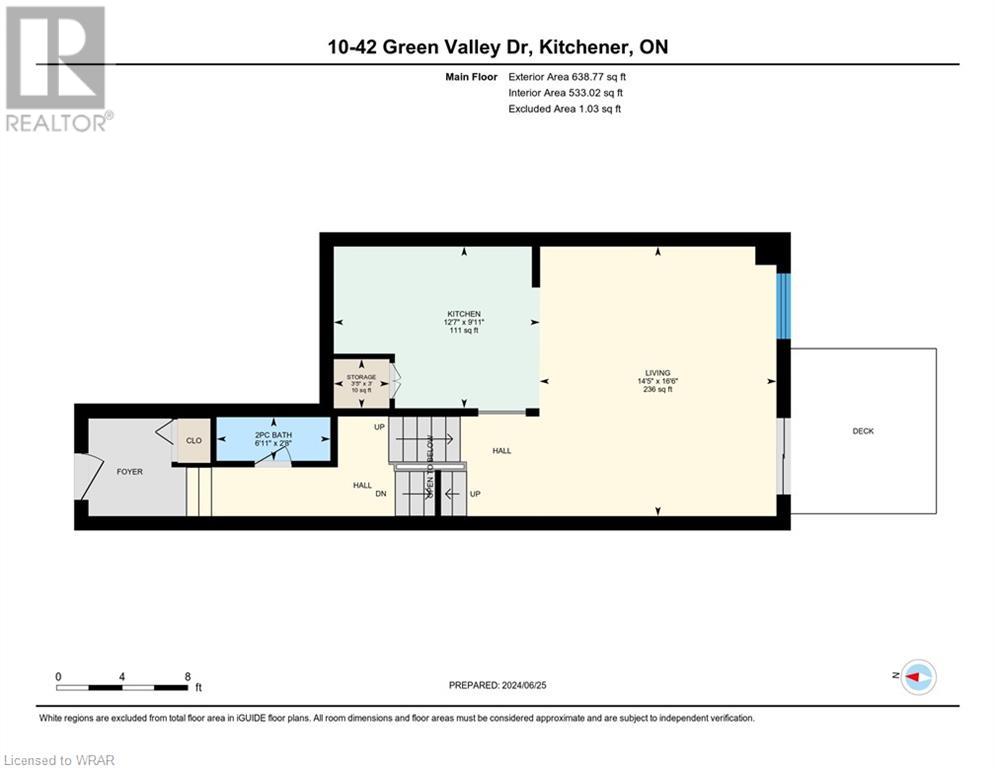42 Green Valley Drive Unit# 10 Kitchener, Ontario N2P 2C3
$659,900Maintenance,
$171.84 Monthly
Maintenance,
$171.84 MonthlyWelcome to beautiful 10-42 Green Valley Drive one of Kitchener's most family and friendly neighborhoods of Pioneer Park. This home is waiting for its new family to move in and enjoy! You will love living in this multi level home. The top floor features two bedrooms with spacious closets and a linen closet, take a few steps down to the primary bedroom which has two large windows and a separate seating area and a three piece bathroom ensuite. Take another few steps down to the main floor which features your kitchen and large family room. The kitchen has open to above ceiling. The sliding doors lead you to your open upper level wood deck. The finished walkout has a perfect size seating area with natural gas fireplace, sliding doors to your lower level patio and garden. Your laundry and entrance to the garage is in the basement. If you are a first home buyer, investor, or looking to downsize this home is perfect for you with low condo fees, close to everything you need for everyday living. Don't miss your chance to own this home! (id:40058)
Open House
This property has open houses!
12:00 pm
Ends at:2:00 pm
Property Details
| MLS® Number | 40611922 |
| Property Type | Single Family |
| Amenities Near By | Park, Place Of Worship, Playground, Public Transit, Schools, Shopping |
| Community Features | Quiet Area, School Bus |
| Equipment Type | Water Heater |
| Features | Southern Exposure, Conservation/green Belt, Balcony |
| Parking Space Total | 2 |
| Rental Equipment Type | Water Heater |
Building
| Bathroom Total | 2 |
| Bedrooms Above Ground | 3 |
| Bedrooms Total | 3 |
| Appliances | Central Vacuum, Dishwasher, Dryer, Refrigerator, Stove, Water Softener, Washer, Hood Fan, Window Coverings |
| Basement Development | Finished |
| Basement Type | Full (finished) |
| Construction Style Attachment | Attached |
| Cooling Type | Central Air Conditioning |
| Exterior Finish | Brick, Vinyl Siding |
| Fire Protection | Smoke Detectors |
| Fireplace Present | Yes |
| Fireplace Total | 1 |
| Half Bath Total | 1 |
| Heating Type | Forced Air |
| Size Interior | 1507.52 Sqft |
| Type | Row / Townhouse |
| Utility Water | Municipal Water |
Parking
| Attached Garage |
Land
| Access Type | Highway Nearby |
| Acreage | No |
| Land Amenities | Park, Place Of Worship, Playground, Public Transit, Schools, Shopping |
| Sewer | Municipal Sewage System |
| Zoning Description | R2 |
Rooms
| Level | Type | Length | Width | Dimensions |
|---|---|---|---|---|
| Second Level | Primary Bedroom | 16'6'' x 17'3'' | ||
| Second Level | 4pc Bathroom | 5'0'' x 9'1'' | ||
| Third Level | Bedroom | 8'0'' x 14'6'' | ||
| Third Level | Bedroom | 8'0'' x 14'6'' | ||
| Basement | Utility Room | 10'1'' x 8'7'' | ||
| Basement | Recreation Room | 16'6'' x 11'9'' | ||
| Main Level | Storage | 3'0'' x 3'5'' | ||
| Main Level | Living Room | 16'6'' x 14'5'' | ||
| Main Level | Kitchen | 9'11'' x 12'7'' | ||
| Main Level | 2pc Bathroom | 2'8'' x 6'11'' |
https://www.realtor.ca/real-estate/27094094/42-green-valley-drive-unit-10-kitchener
Interested?
Contact us for more information































