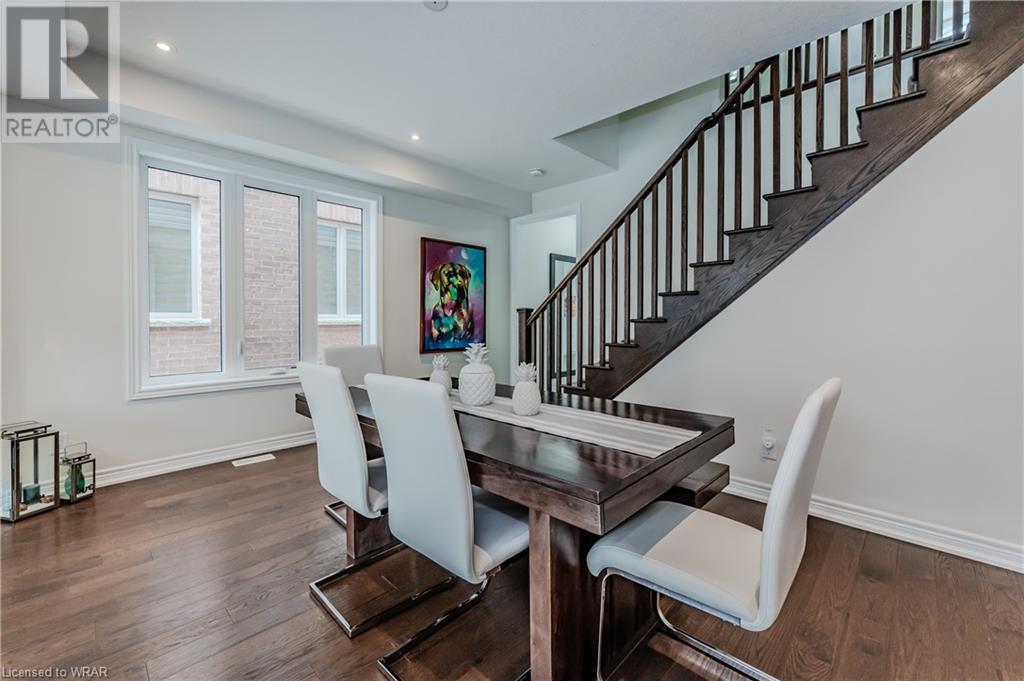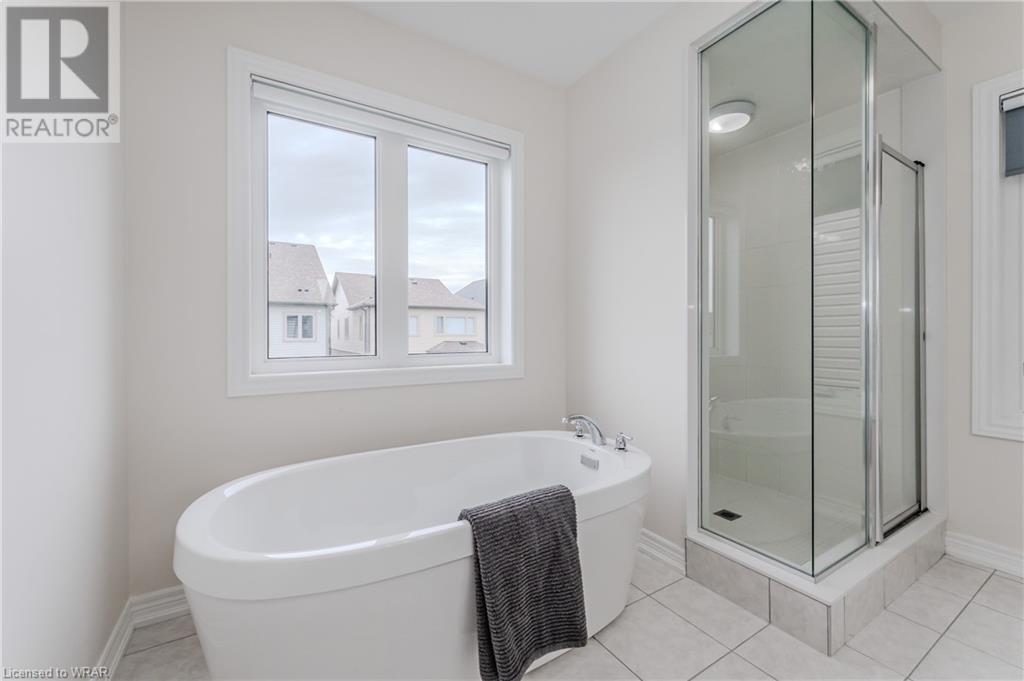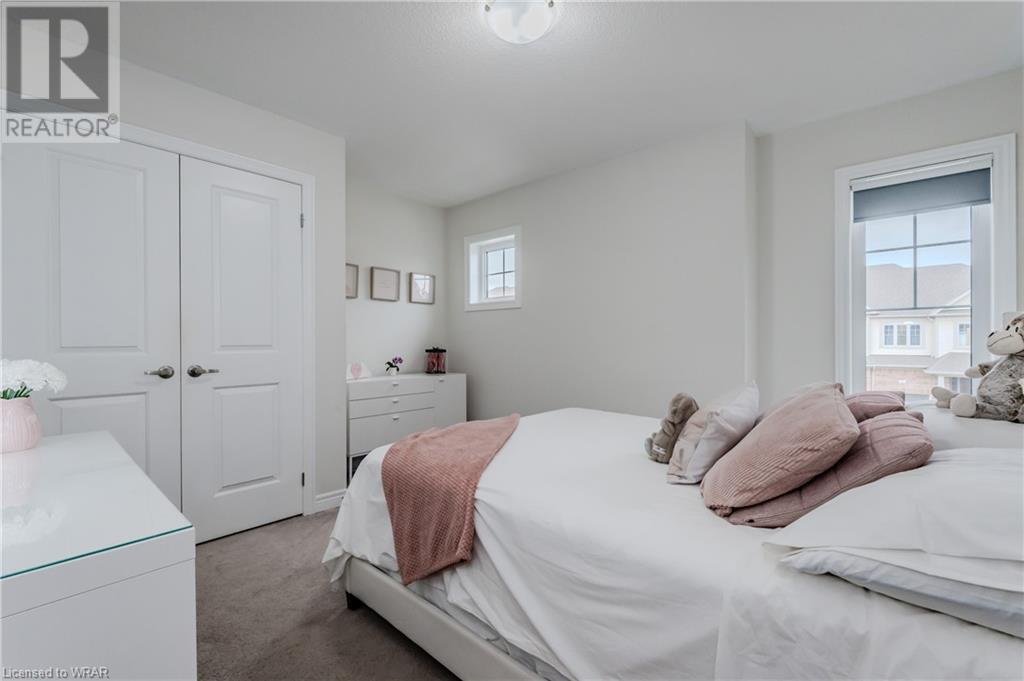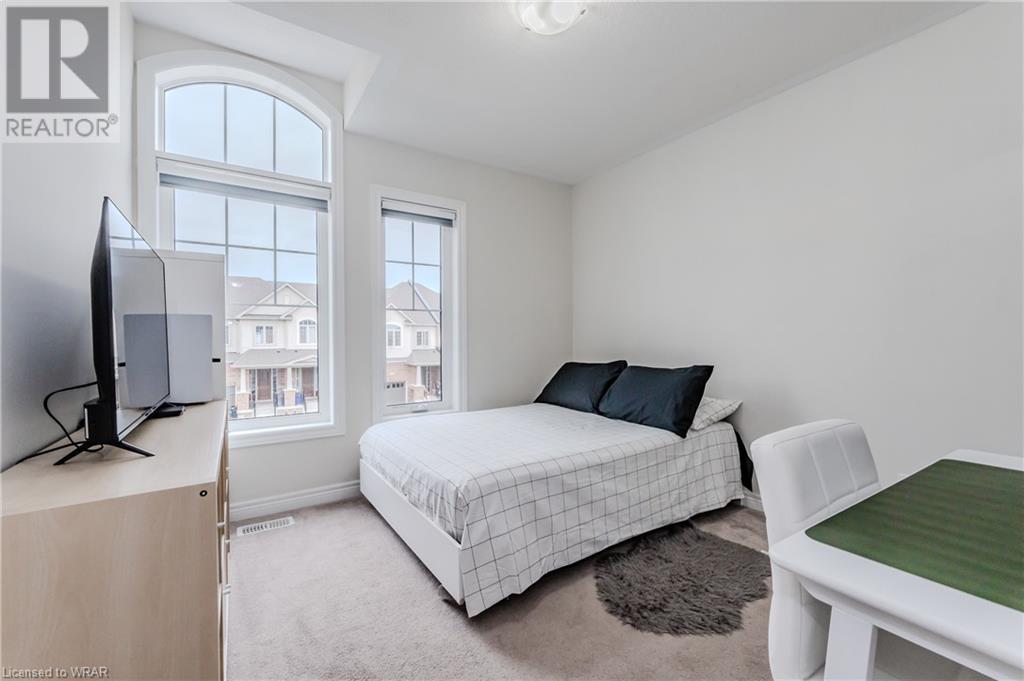4 Bedroom
3 Bathroom
2222.01 sqft
2 Level
Central Air Conditioning
Forced Air
$1,099,000
Nestled in Huron Park, this exquisite residence, completed in 2021, embodies upscale living. Featuring 4 bedrooms and 2.5 washrooms, this beautiful modern home seamlessly combines style and family living. Arrive home and be greeted by high ceilings, oak hardwood floors underfoot, and open-concept living. The formal dining area leads to the custom gourmet kitchen, which boasts ample cabinetry, stone counters, a chic modern backsplash, stainless steel appliances, and a gas stove. The 9-foot ceilings with LED pot lighting, along with the large windows with motorized blinds, brighten the main floor. The breakfast nook offers direct access to the backyard through sliding glass doors. Outside, the deck offers an amazing space for relaxation, enjoying a morning coffee, or entertaining family and friends in the hot tub at night. On the second level, the spacious primary bedroom features a capacious walk-in closet and an ensuite with quartz counters, a freestanding soaker tub, and a glass-enclosed shower. Three additional bedrooms ensure ample space for the whole family. The second level is designed with comfort and style in mind. The basement, with high ceilings, is the ideal space for an in-law suite, family room, or additional living arrangement, featuring rough-ins for an extra bathroom and more. Conveniently located, this home is just minutes away from the new St. Josephine Bakhita Catholic School, RBJ Schlegel Park, and an upcoming plaza with shops and dining options in the neighborhood. (id:40058)
Open House
This property has open houses!
Starts at:
2:00 pm
Ends at:
4:00 pm
Property Details
|
MLS® Number
|
40614524 |
|
Property Type
|
Single Family |
|
Amenities Near By
|
Place Of Worship, Playground, Schools, Shopping |
|
Community Features
|
Community Centre |
|
Equipment Type
|
Water Heater |
|
Features
|
Sump Pump, Automatic Garage Door Opener |
|
Parking Space Total
|
4 |
|
Rental Equipment Type
|
Water Heater |
Building
|
Bathroom Total
|
3 |
|
Bedrooms Above Ground
|
4 |
|
Bedrooms Total
|
4 |
|
Appliances
|
Dishwasher, Dryer, Refrigerator, Washer, Gas Stove(s), Hood Fan, Window Coverings, Garage Door Opener, Hot Tub |
|
Architectural Style
|
2 Level |
|
Basement Development
|
Unfinished |
|
Basement Type
|
Full (unfinished) |
|
Constructed Date
|
2021 |
|
Construction Style Attachment
|
Detached |
|
Cooling Type
|
Central Air Conditioning |
|
Exterior Finish
|
Brick, Vinyl Siding |
|
Foundation Type
|
Poured Concrete |
|
Half Bath Total
|
1 |
|
Heating Type
|
Forced Air |
|
Stories Total
|
2 |
|
Size Interior
|
2222.01 Sqft |
|
Type
|
House |
|
Utility Water
|
Municipal Water |
Parking
Land
|
Acreage
|
No |
|
Land Amenities
|
Place Of Worship, Playground, Schools, Shopping |
|
Sewer
|
Municipal Sewage System |
|
Size Depth
|
31 Ft |
|
Size Frontage
|
109 Ft |
|
Size Total Text
|
Under 1/2 Acre |
|
Zoning Description
|
R-6 |
Rooms
| Level |
Type |
Length |
Width |
Dimensions |
|
Second Level |
Laundry Room |
|
|
5'9'' x 8'10'' |
|
Second Level |
Bedroom |
|
|
10'1'' x 13'6'' |
|
Second Level |
Bedroom |
|
|
13'2'' x 13'6'' |
|
Second Level |
Bedroom |
|
|
12'3'' x 10'4'' |
|
Second Level |
4pc Bathroom |
|
|
8'10'' x 9'2'' |
|
Second Level |
Full Bathroom |
|
|
10'1'' x 9'3'' |
|
Second Level |
Primary Bedroom |
|
|
13'0'' x 18'5'' |
|
Main Level |
2pc Bathroom |
|
|
6'10'' x 3'0'' |
|
Main Level |
Mud Room |
|
|
8'5'' x 11'4'' |
|
Main Level |
Foyer |
|
|
6'4'' x 7'3'' |
|
Main Level |
Breakfast |
|
|
10'7'' x 7'0'' |
|
Main Level |
Living Room |
|
|
12'1'' x 15'1'' |
|
Main Level |
Dining Room |
|
|
14'10'' x 14'9'' |
|
Main Level |
Kitchen |
|
|
10'7'' x 12'0'' |
Utilities
|
Electricity
|
Available |
|
Natural Gas
|
Available |
https://www.realtor.ca/real-estate/27118067/42-gloria-street-kitchener




























