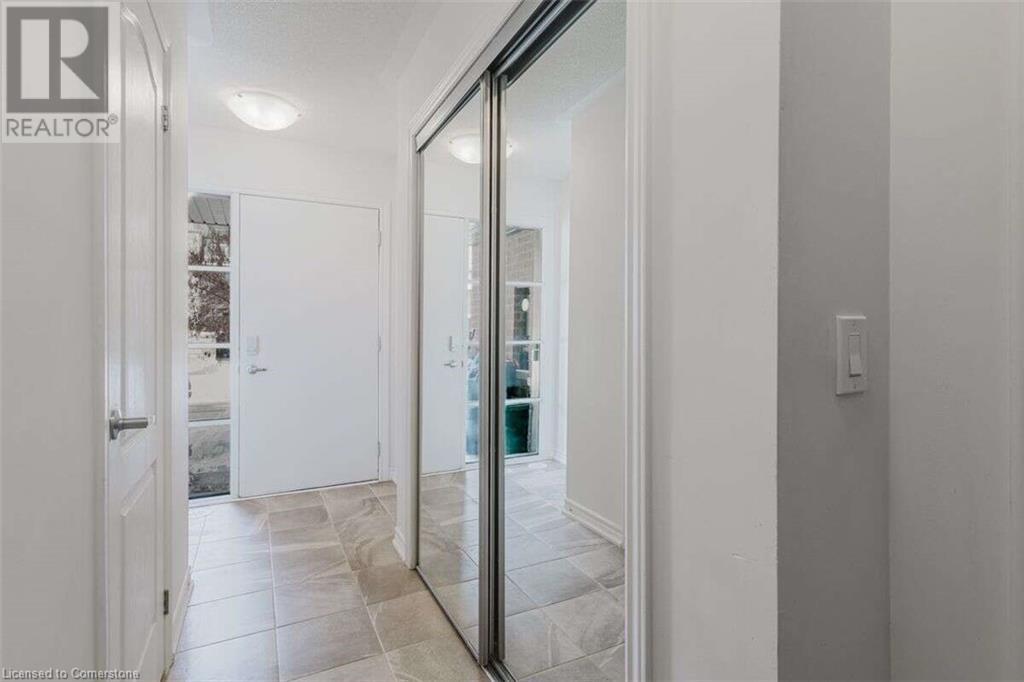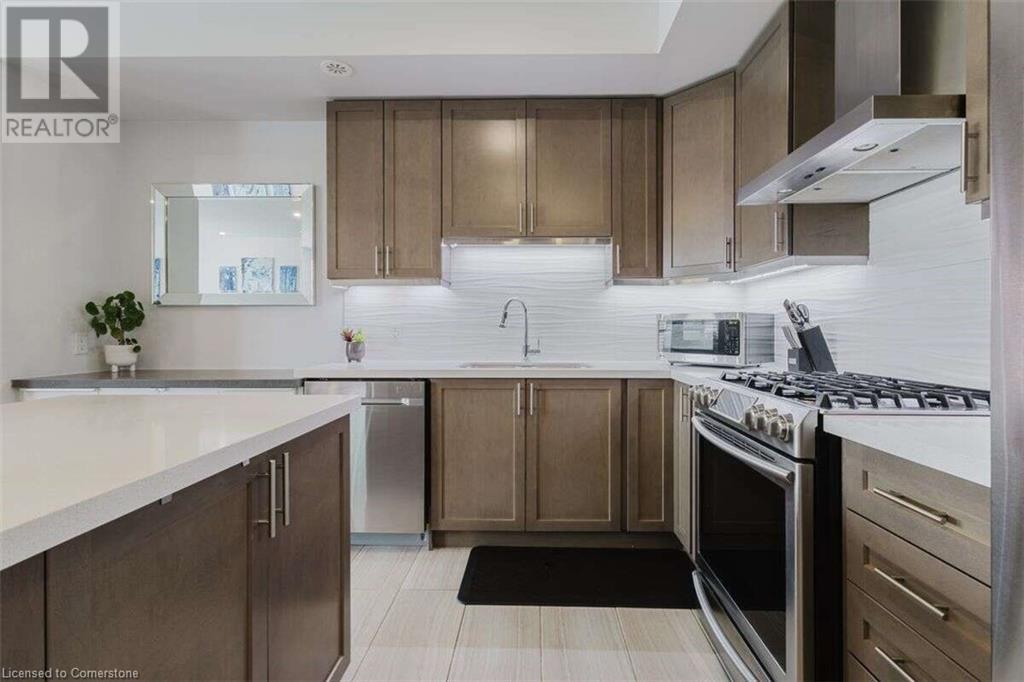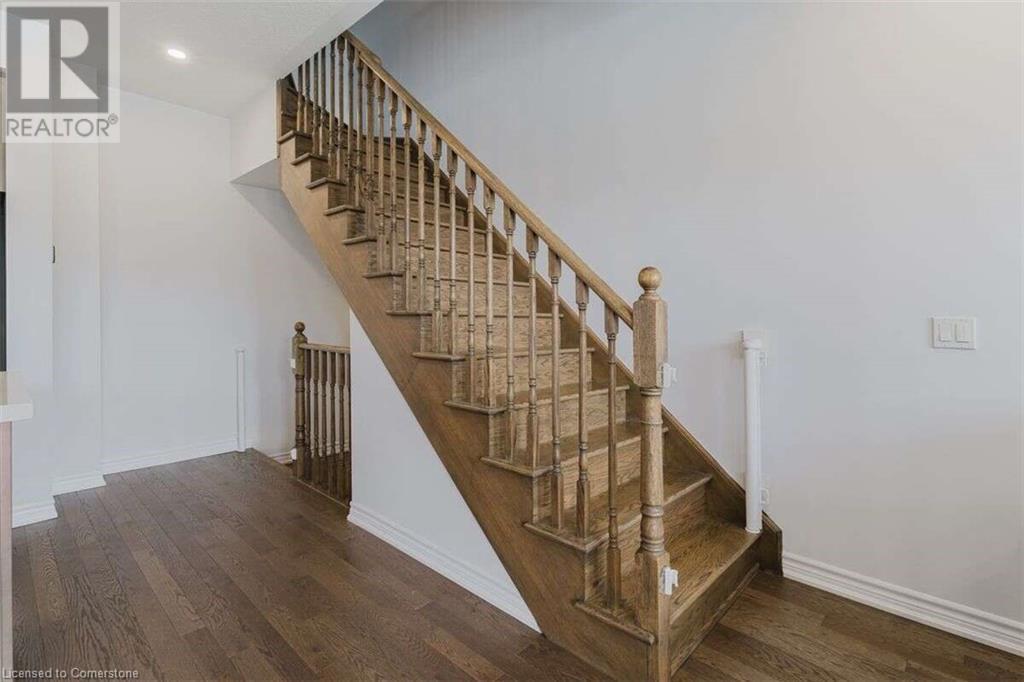2 Bedroom
3 Bathroom
1,396 ft2
3 Level
Fireplace
Central Air Conditioning
Forced Air
Landscaped
$949,999
For more info on this property, please click the Brochure button. Upgraded 2-Bed, 2.5-Bath Townhome in North Oakville! Welcome to 418 Athabasca Common, a stylish 2-bedroom, 2.5-bathroom freehold townhouse with modern finishes and thoughtful upgrades. Spanning just under 1,400 sq ft, this home features 9' ceilings on the main floor, potlights, and a stone accent wall with a built-in 50 electric fireplace for a warm yet contemporary feel. The kitchen boasts engineered quartz countertops, smart under cabinet lighting, stainless steel Samsung appliances, and a custom coffee/bar area with extra counter and cabinet space. The primary bedroom includes a walk-in closet and an ensuite with a seamless glass stand-up shower, while the second bedroom features a custom closet for added storage. An additional loft-style workspace provides extra flexibility for a home office. Outdoor spaces include a huge rooftop terrace with just under 500 sq ft of space for entertaining or relaxing in the sun. Plus a balcony off the living room and maintenance-free turf in the front yard for added curb appeal. Additional features include hardwood floors, smart home upgrades, custom-built basement storage, and a Fresh Air Ventilation System. The 1.5-car garage with epoxy floors offers extra room for storage or a workshop. Located in North Oakville, this home offers easy access to top schools, parks, shopping, highways 403 & 407, Oakville GO, and Oakville Hospital. (id:40058)
Property Details
|
MLS® Number
|
40698963 |
|
Property Type
|
Single Family |
|
Amenities Near By
|
Park, Public Transit, Schools, Shopping |
|
Communication Type
|
High Speed Internet |
|
Community Features
|
Community Centre |
|
Features
|
Balcony, Paved Driveway, Automatic Garage Door Opener |
|
Parking Space Total
|
2 |
|
Storage Type
|
Locker |
Building
|
Bathroom Total
|
3 |
|
Bedrooms Above Ground
|
2 |
|
Bedrooms Total
|
2 |
|
Appliances
|
Central Vacuum - Roughed In, Hood Fan, Window Coverings, Garage Door Opener |
|
Architectural Style
|
3 Level |
|
Basement Development
|
Unfinished |
|
Basement Type
|
Partial (unfinished) |
|
Constructed Date
|
2018 |
|
Construction Style Attachment
|
Attached |
|
Cooling Type
|
Central Air Conditioning |
|
Exterior Finish
|
Brick, Stone, Stucco |
|
Fire Protection
|
Smoke Detectors |
|
Fireplace Fuel
|
Electric |
|
Fireplace Present
|
Yes |
|
Fireplace Total
|
1 |
|
Fireplace Type
|
Other - See Remarks |
|
Foundation Type
|
Poured Concrete |
|
Half Bath Total
|
1 |
|
Heating Type
|
Forced Air |
|
Stories Total
|
3 |
|
Size Interior
|
1,396 Ft2 |
|
Type
|
Row / Townhouse |
|
Utility Water
|
Municipal Water |
Parking
Land
|
Acreage
|
No |
|
Land Amenities
|
Park, Public Transit, Schools, Shopping |
|
Landscape Features
|
Landscaped |
|
Sewer
|
Municipal Sewage System |
|
Size Depth
|
46 Ft |
|
Size Frontage
|
20 Ft |
|
Size Total Text
|
Under 1/2 Acre |
|
Zoning Description
|
Tuc Sp:30 |
Rooms
| Level |
Type |
Length |
Width |
Dimensions |
|
Second Level |
Living Room |
|
|
20'7'' x 10'4'' |
|
Second Level |
Kitchen |
|
|
11'7'' x 8'0'' |
|
Third Level |
Bedroom |
|
|
8'4'' x 9'3'' |
|
Third Level |
4pc Bathroom |
|
|
Measurements not available |
|
Third Level |
Full Bathroom |
|
|
Measurements not available |
|
Third Level |
Primary Bedroom |
|
|
10'0'' x 14'9'' |
|
Basement |
Other |
|
|
26'2'' x 6'8'' |
|
Main Level |
2pc Bathroom |
|
|
Measurements not available |
|
Main Level |
Dining Room |
|
|
17'6'' x 6'10'' |
|
Main Level |
Foyer |
|
|
15'1'' x 3'9'' |
|
Upper Level |
Loft |
|
|
13'7'' x 3'8'' |
Utilities
|
Cable
|
Available |
|
Electricity
|
Available |
|
Telephone
|
Available |
https://www.realtor.ca/real-estate/27916999/418-athabasca-common-oakville

































