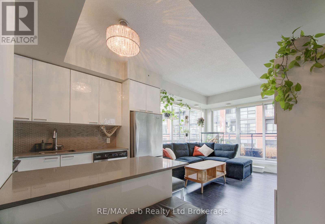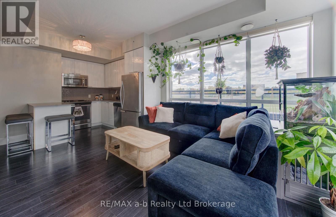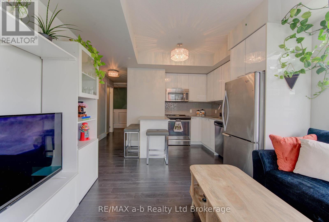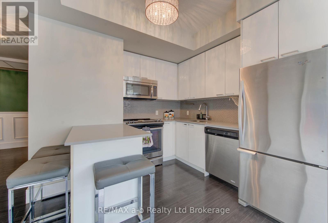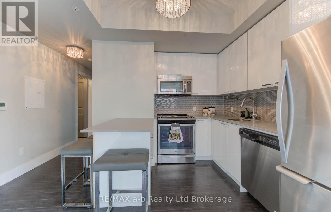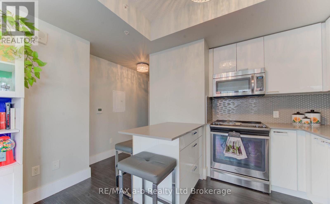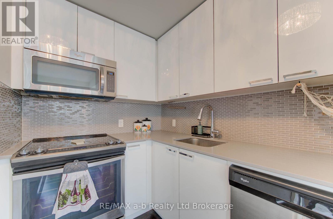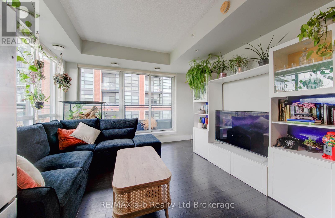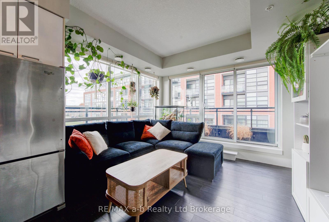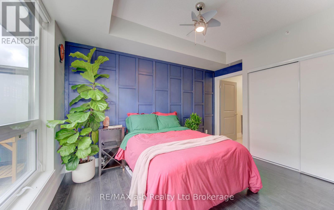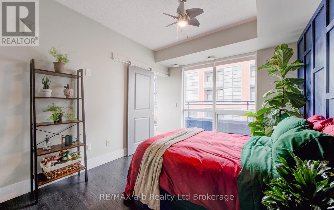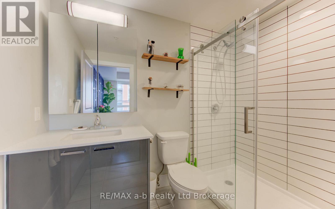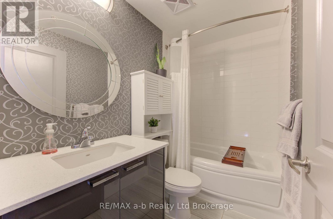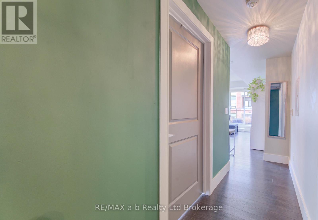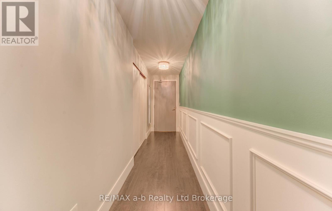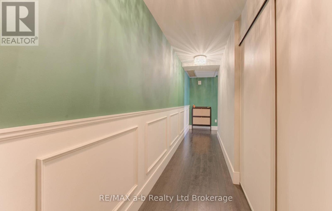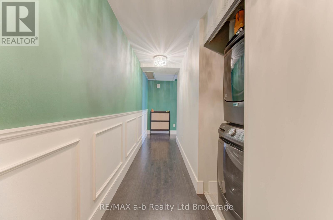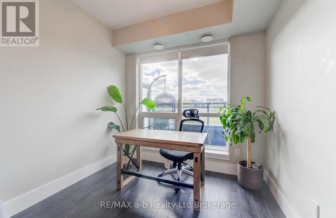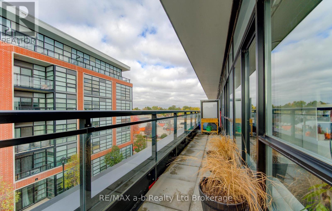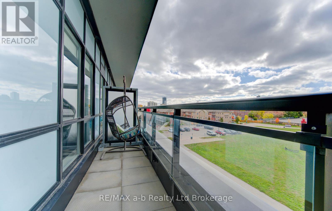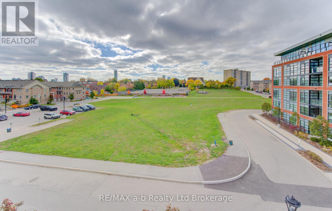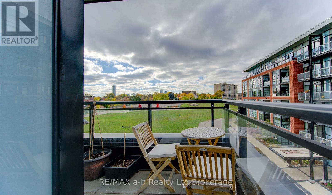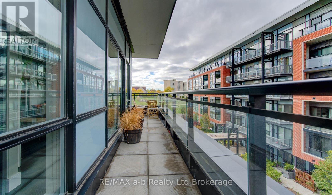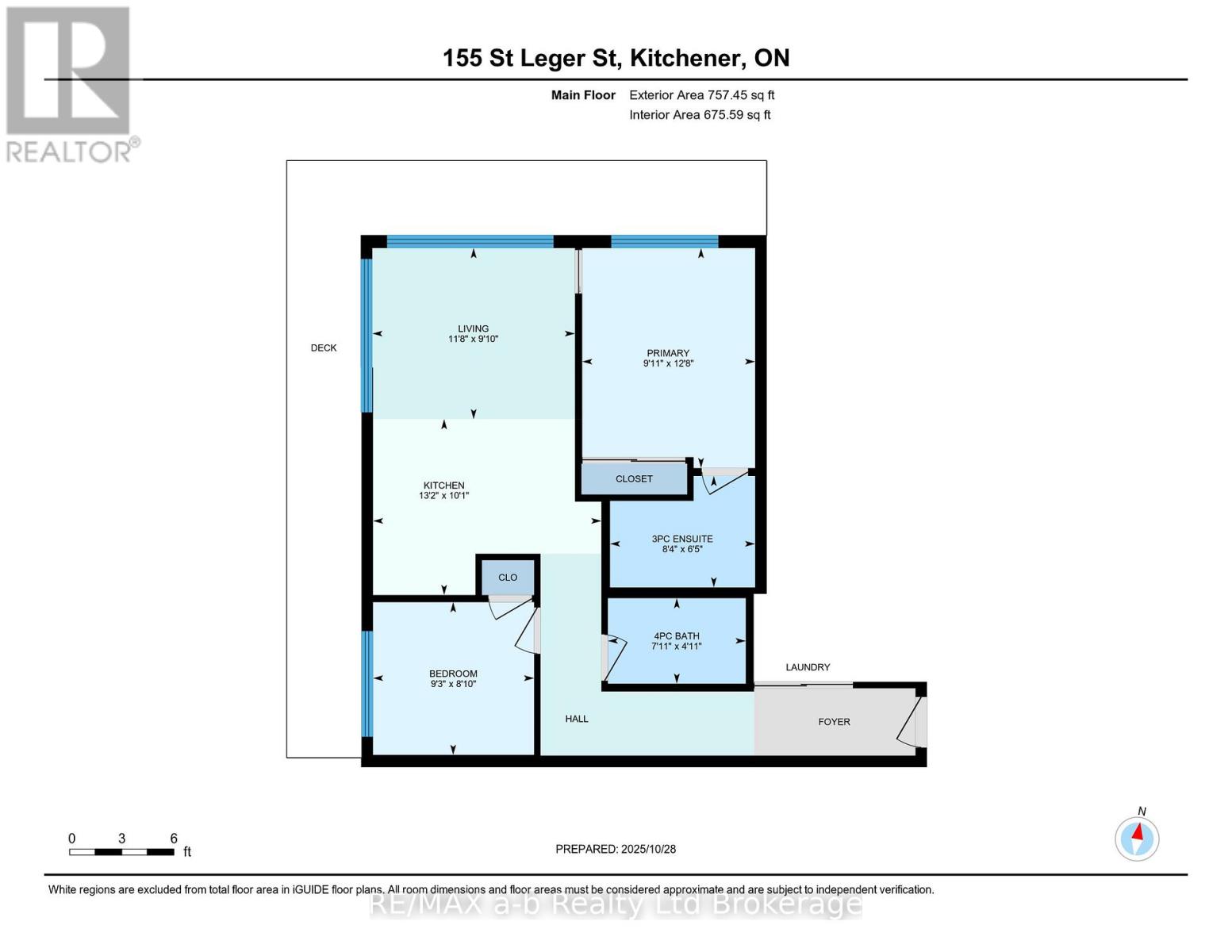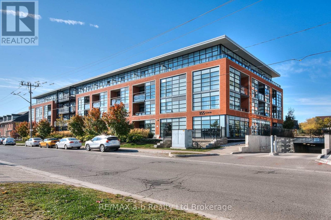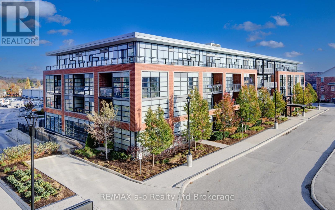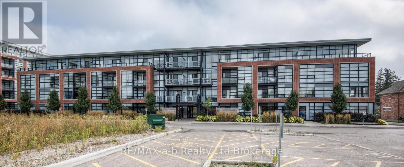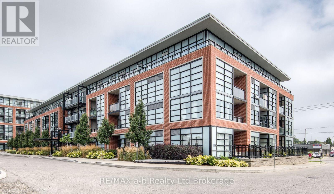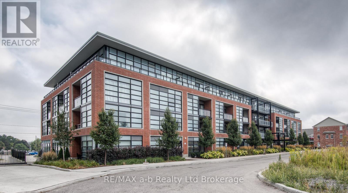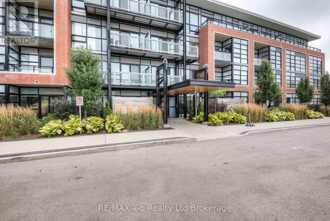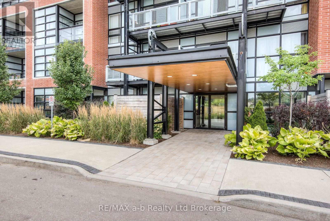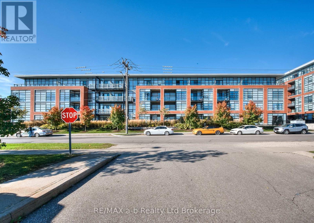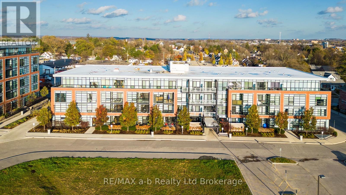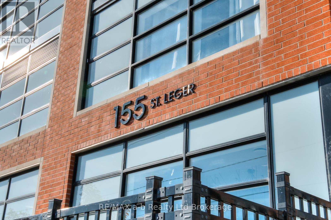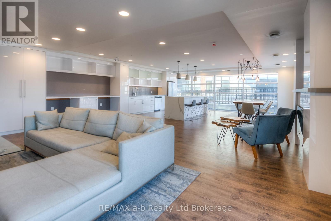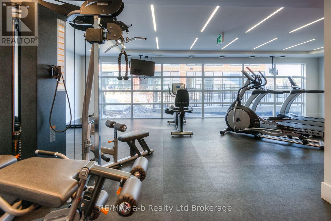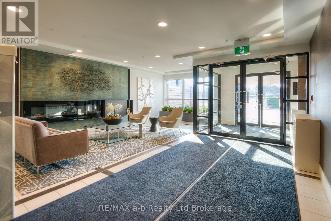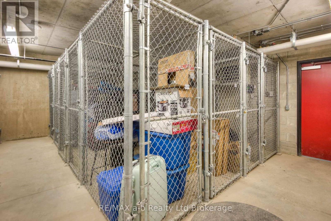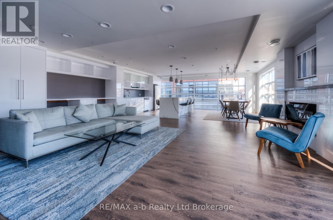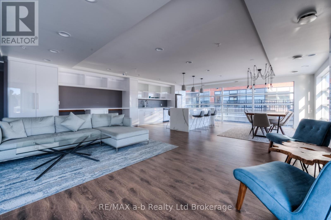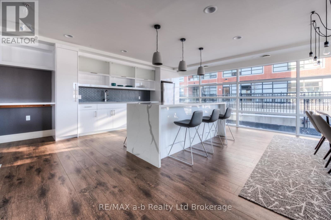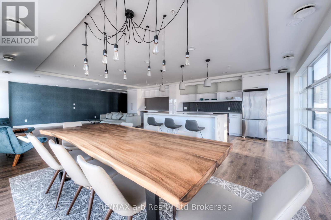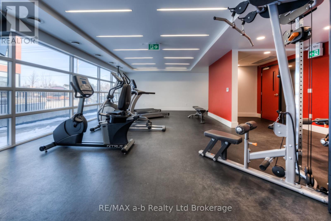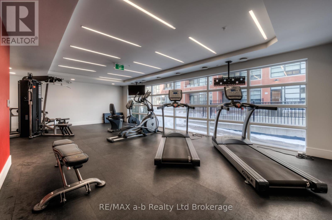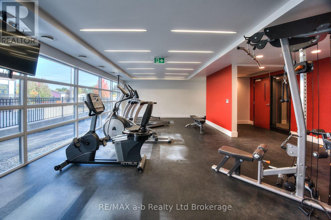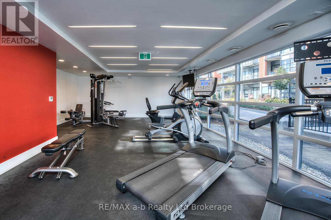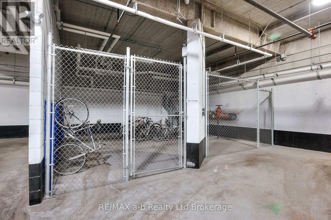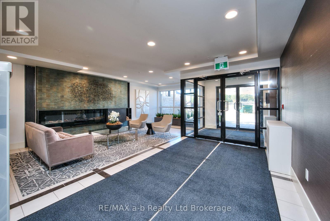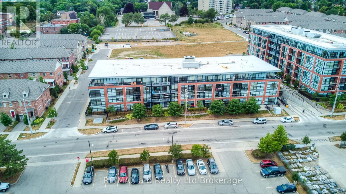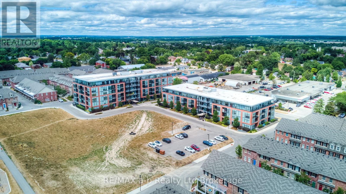415 - 155 St Leger Street Kitchener, Ontario N2H 0B9
$424,000Maintenance, Parking, Common Area Maintenance
$730.85 Monthly
Maintenance, Parking, Common Area Maintenance
$730.85 MonthlyStep inside this beautiful, modern 2-bedroom, 2-bathroom condo, built in 2016 - a space that instantly feels like home. Unwind in the cozy living area while enjoying beautiful sunsets through the floor-to-ceiling windows, or step out onto your wrap-around balcony - the perfect spot for morning coffee or evening relaxation. With sunlight pouring in from every angle, this corner unit is truly a plant lover's dream. Both bathrooms are beautifully finished, including a modern 3-piece ensuite that adds a touch of luxury to your daily routine. Located just minutes from downtown Kitchener, you're within walking distance to The Grove and Smile Tiger Coffee Roasters (Must try coffee shops), local restaurants, and Breithaupt Park - 47 acres of green space with trails, sports fields, picnic areas, and a splash pad for summer fun.You'll also find Centre In The Square, community centres, the GO Station, library, and downtown shops all close by - with Victoria Park only a short drive away. A bright, modern home surrounded by community, nature, and convenience - it's everything you need to settle in and feel right at home. (id:40058)
Open House
This property has open houses!
2:00 pm
Ends at:4:00 pm
2:00 pm
Ends at:4:00 pm
Property Details
| MLS® Number | X12496430 |
| Property Type | Single Family |
| Neigbourhood | Civic Centre |
| Community Features | Pets Allowed With Restrictions |
| Equipment Type | None |
| Features | Balcony, Carpet Free |
| Parking Space Total | 1 |
| Rental Equipment Type | None |
Building
| Bathroom Total | 2 |
| Bedrooms Above Ground | 2 |
| Bedrooms Total | 2 |
| Age | 6 To 10 Years |
| Amenities | Exercise Centre, Party Room, Visitor Parking, Storage - Locker |
| Appliances | Dishwasher, Dryer, Microwave, Stove, Washer, Refrigerator |
| Architectural Style | Multi-level |
| Basement Type | None |
| Cooling Type | Central Air Conditioning |
| Exterior Finish | Brick Veneer |
| Heating Type | Other |
| Size Interior | 700 - 799 Ft2 |
| Type | Apartment |
Parking
| Underground | |
| No Garage |
Land
| Acreage | No |
| Zoning Description | 177u, R-8 63 1r |
Rooms
| Level | Type | Length | Width | Dimensions |
|---|---|---|---|---|
| Main Level | Bedroom | 3.86 m | 3.05 m | 3.86 m x 3.05 m |
| Main Level | Bedroom 2 | 2.83 m | 2.68 m | 2.83 m x 2.68 m |
| Main Level | Kitchen | 3.99 m | 3.07 m | 3.99 m x 3.07 m |
| Main Level | Living Room | 3.53 m | 3.02 m | 3.53 m x 3.02 m |
| Main Level | Bathroom | 2.41 m | 1.5 m | 2.41 m x 1.5 m |
| Main Level | Bathroom | 2.55 m | 1.96 m | 2.55 m x 1.96 m |
https://www.realtor.ca/real-estate/29053477/415-155-st-leger-street-kitchener
Contact Us
Contact us for more information
