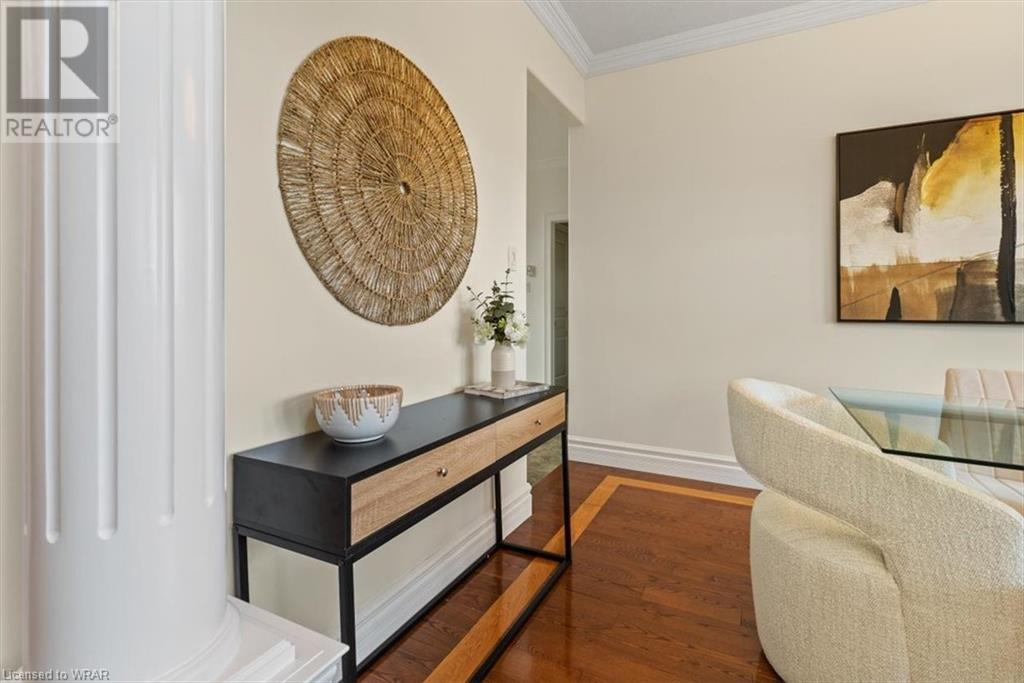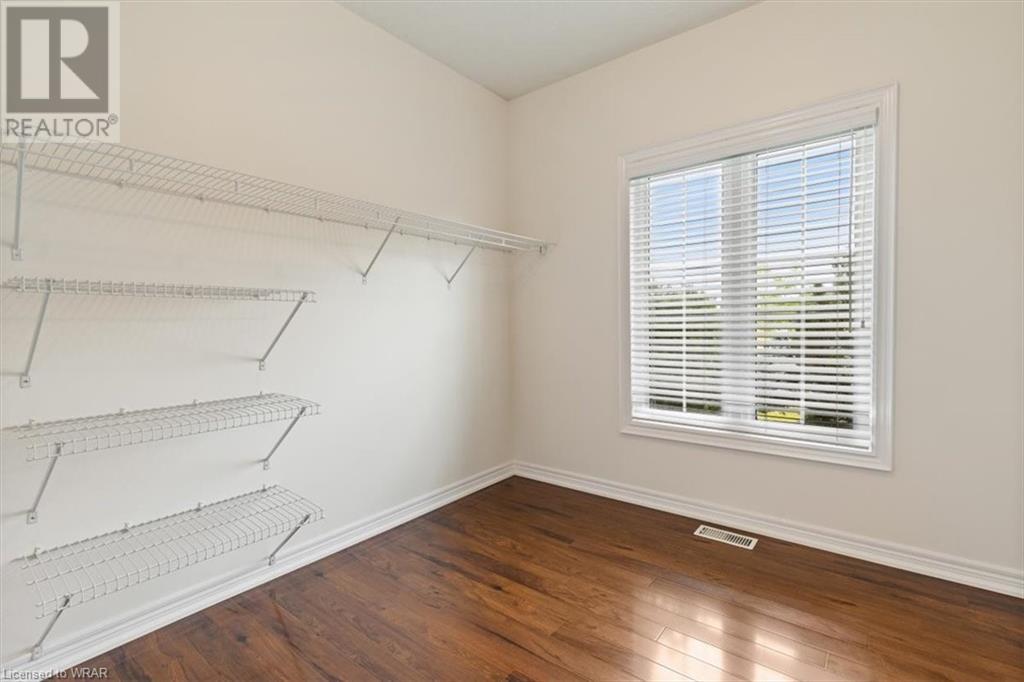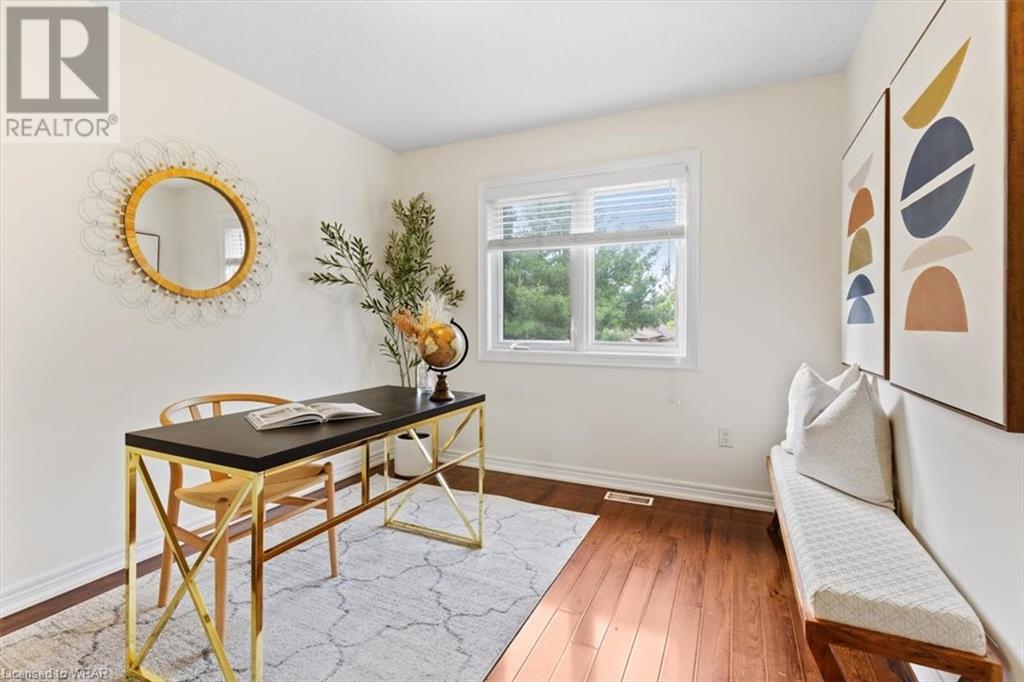413 Falconridge Drive Kitchener, Ontario N2K 4H9
$1,799,000
Rare found 5 bedroom , 4 bathroom custom built all brick home in sought after Kiwanis park neighbourhood ideal for your growing family. Huge primary bedroom on main floor with cathedral ceiling & 5 piece ensuite Plus a walk in dressing room. Breathtaking double hight great room complimented with fireplace and open to dinette. Kitchen with granite countertop, lots of cupboard & island. Separate formal dinning room. Four bedrooms on second floor , new flooring in all bedrooms. Just a short walk to Kiwanis park, playgournd & Grand river and short drive to all amenities. un spoiled basement offers a great option for future rec/room is awaiting for your personal design. This house is gorgeous and a must see, don't lose your chance to see this very special home. Call for your private viewing today! Backyard lawn has been seeded, waiting for the seeds to grow:-) (id:40058)
Open House
This property has open houses!
2:00 pm
Ends at:4:00 pm
2:00 pm
Ends at:4:00 pm
Property Details
| MLS® Number | 40609887 |
| Property Type | Single Family |
| Amenities Near By | Park, Public Transit, Schools |
| Features | Southern Exposure, Automatic Garage Door Opener |
| Parking Space Total | 4 |
| Structure | Shed |
Building
| Bathroom Total | 4 |
| Bedrooms Above Ground | 5 |
| Bedrooms Total | 5 |
| Appliances | Central Vacuum - Roughed In, Dishwasher, Dryer, Refrigerator, Stove, Water Softener, Washer |
| Architectural Style | 2 Level |
| Basement Development | Unfinished |
| Basement Type | Full (unfinished) |
| Constructed Date | 2004 |
| Construction Style Attachment | Detached |
| Cooling Type | Central Air Conditioning |
| Exterior Finish | Brick, Stucco |
| Fire Protection | Smoke Detectors |
| Fireplace Present | Yes |
| Fireplace Total | 1 |
| Foundation Type | Poured Concrete |
| Half Bath Total | 1 |
| Heating Fuel | Natural Gas |
| Heating Type | Forced Air |
| Stories Total | 2 |
| Size Interior | 3163 Sqft |
| Type | House |
| Utility Water | Municipal Water |
Parking
| Attached Garage |
Land
| Acreage | No |
| Land Amenities | Park, Public Transit, Schools |
| Sewer | Municipal Sewage System |
| Size Depth | 108 Ft |
| Size Frontage | 60 Ft |
| Size Total Text | Under 1/2 Acre |
| Zoning Description | Res |
Rooms
| Level | Type | Length | Width | Dimensions |
|---|---|---|---|---|
| Second Level | 4pc Bathroom | Measurements not available | ||
| Second Level | 4pc Bathroom | Measurements not available | ||
| Second Level | Bedroom | 10'8'' x 9'10'' | ||
| Second Level | Bedroom | 14'0'' x 9'9'' | ||
| Second Level | Bedroom | 19'10'' x 12'4'' | ||
| Second Level | Bedroom | 10'9'' x 13'6'' | ||
| Main Level | Laundry Room | 13'11'' x 5'9'' | ||
| Main Level | 2pc Bathroom | Measurements not available | ||
| Main Level | 5pc Bathroom | Measurements not available | ||
| Main Level | Primary Bedroom | 16'1'' x 13'1'' | ||
| Main Level | Kitchen | 20'4'' x 13'9'' | ||
| Main Level | Dining Room | 13'0'' x 9'6'' | ||
| Main Level | Great Room | 16'0'' x 15'1'' |
https://www.realtor.ca/real-estate/27079224/413-falconridge-drive-kitchener
Interested?
Contact us for more information






































