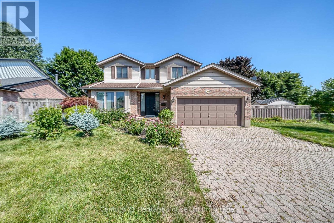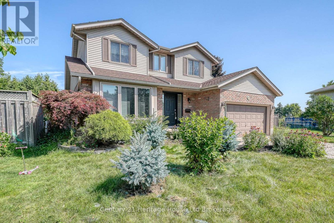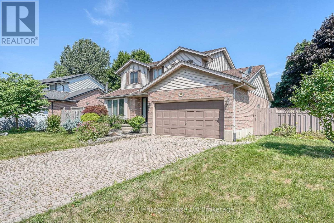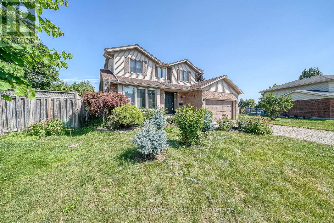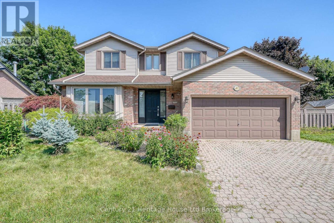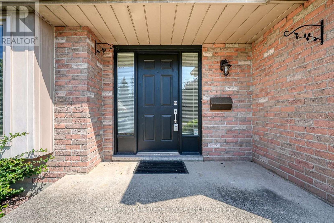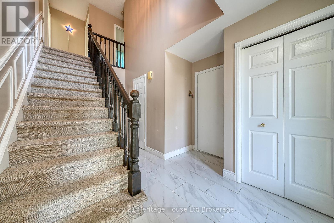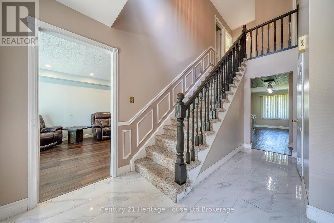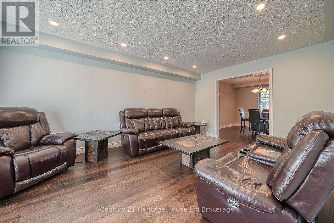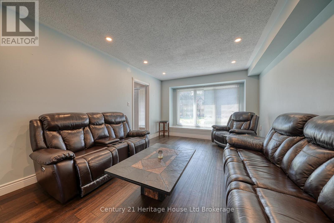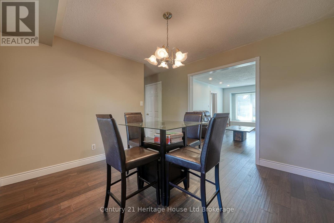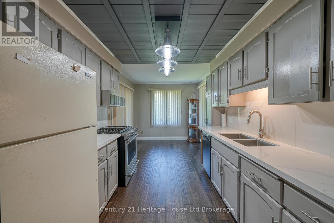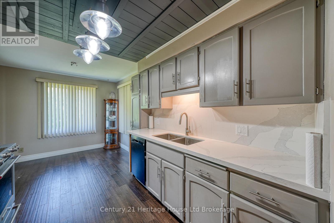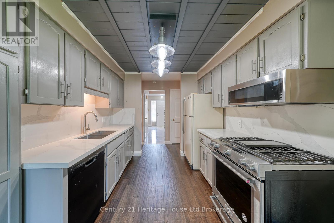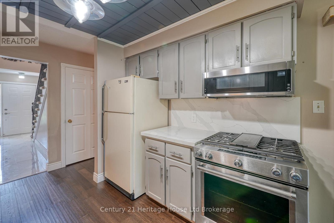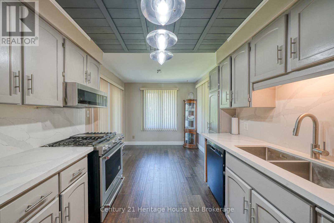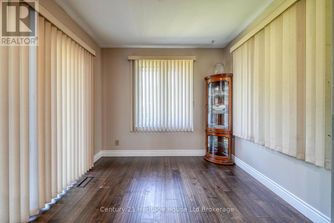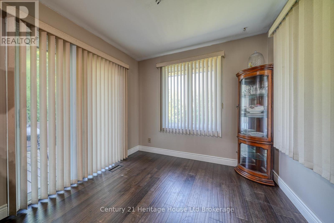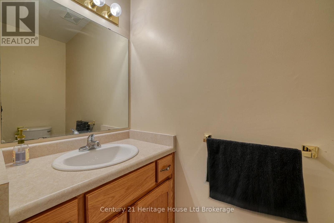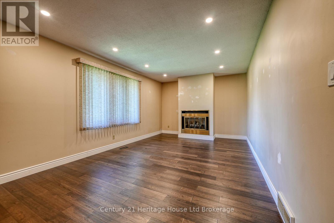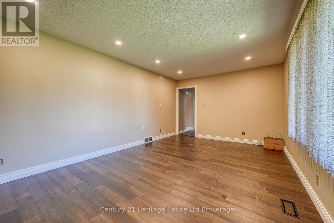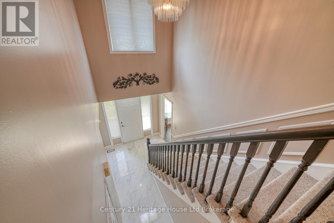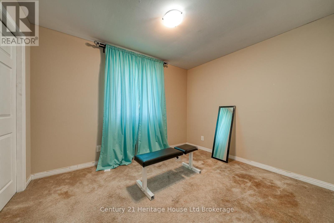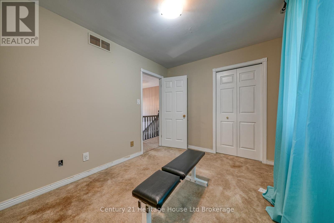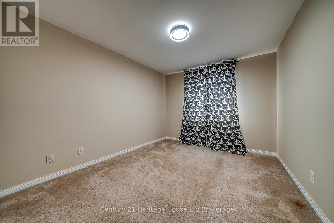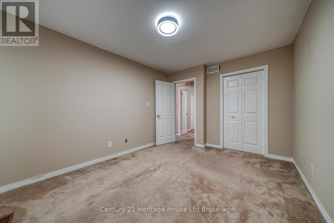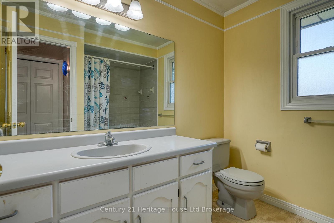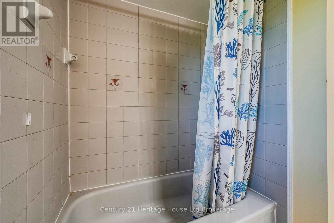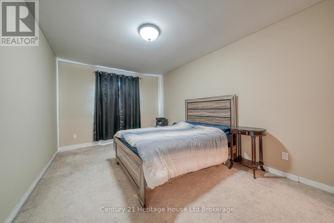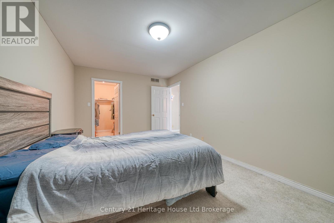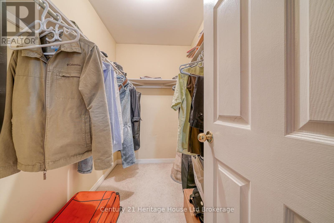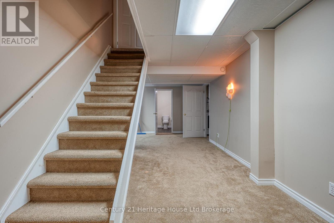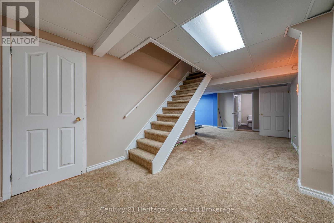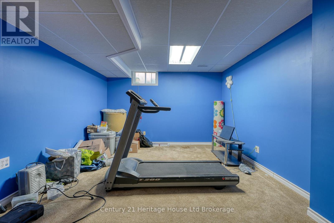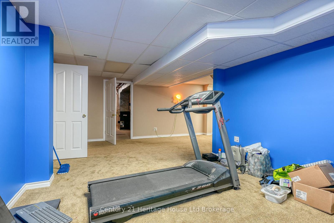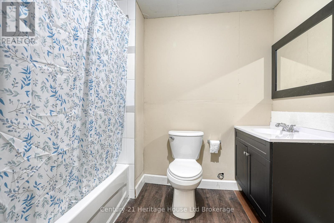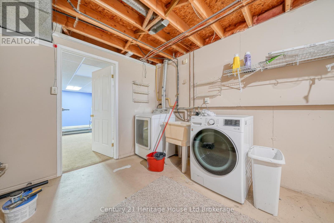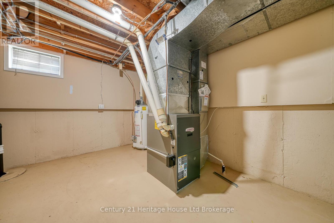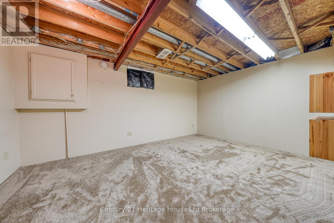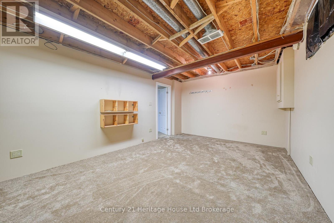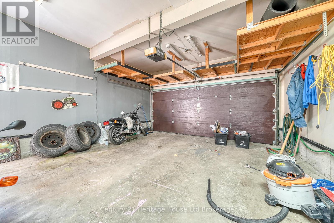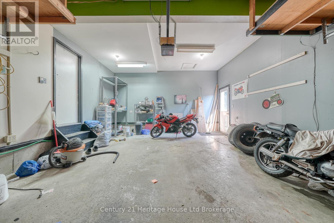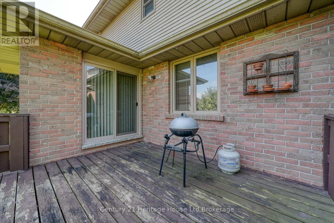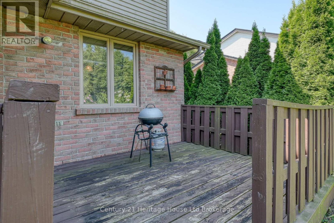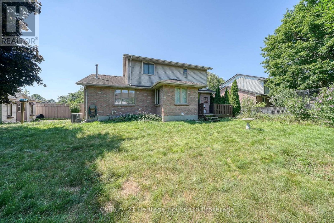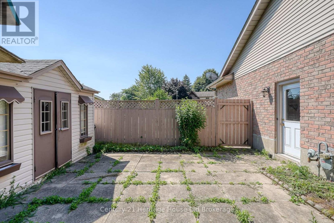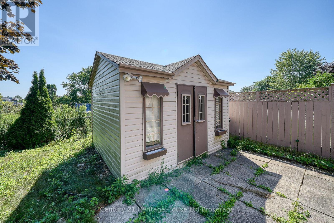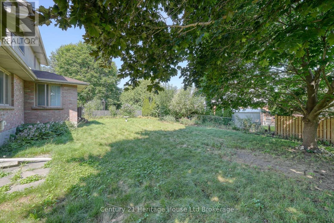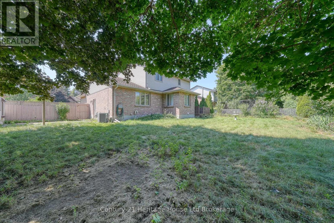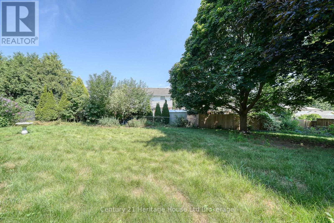4 Bedroom
3 Bathroom
1,500 - 2,000 ft2
Fireplace
Central Air Conditioning
Forced Air
$649,900
Welcome to this excellent 3-bedroom family home, ideally situated on a spacious pie-shaped lot in desirable North-East Woodstock. Located near all levels of schooling, Sobeys Plaza, and just a short walk to the scenic trails of Pittock Lake Conservation Area, this home offers comfort, convenience, and room to grow. The main floor features a highly functional layout with generously sized principal rooms, including a separate living and dining room, a bright eat-in kitchen, a cozy family room with fireplace, and a convenient 2-piece bath.Upstairs, youll find three spacious bedrooms, including a primary suite with a large walk-incloset. The partially finished basement offers even more living space with a rec room, gamesroom, and additional bathroom, and a large cold room. Enjoy the double garage, double-wide driveway, and a fully fenced backyard with a good-sized shed (with new roof) plenty of space for kids and outdoor entertaining. Recent updates include a new sump pump, new electric light fixtures, and new flooring throughout. Located just minutes from Hwy 401 and the Toyota plant, this move-in-ready home is a fantastic opportunity for families looking to plant roots in a vibrant, convenient community. (id:40058)
Property Details
|
MLS® Number
|
X12312890 |
|
Property Type
|
Single Family |
|
Neigbourhood
|
North Woodstock |
|
Community Name
|
Woodstock - North |
|
Amenities Near By
|
Public Transit, Schools |
|
Community Features
|
School Bus |
|
Equipment Type
|
Water Heater |
|
Parking Space Total
|
6 |
|
Rental Equipment Type
|
Water Heater |
|
Structure
|
Shed |
Building
|
Bathroom Total
|
3 |
|
Bedrooms Above Ground
|
3 |
|
Bedrooms Below Ground
|
1 |
|
Bedrooms Total
|
4 |
|
Amenities
|
Fireplace(s) |
|
Appliances
|
Water Softener, Dishwasher, Stove, Window Coverings, Refrigerator |
|
Basement Development
|
Partially Finished |
|
Basement Type
|
N/a (partially Finished) |
|
Construction Style Attachment
|
Detached |
|
Cooling Type
|
Central Air Conditioning |
|
Exterior Finish
|
Brick, Vinyl Siding |
|
Fireplace Present
|
Yes |
|
Foundation Type
|
Poured Concrete |
|
Half Bath Total
|
1 |
|
Heating Fuel
|
Natural Gas |
|
Heating Type
|
Forced Air |
|
Stories Total
|
2 |
|
Size Interior
|
1,500 - 2,000 Ft2 |
|
Type
|
House |
|
Utility Water
|
Municipal Water |
Parking
Land
|
Acreage
|
No |
|
Fence Type
|
Fenced Yard |
|
Land Amenities
|
Public Transit, Schools |
|
Sewer
|
Sanitary Sewer |
|
Size Depth
|
141 Ft |
|
Size Frontage
|
68 Ft |
|
Size Irregular
|
68 X 141 Ft ; Pie Shape |
|
Size Total Text
|
68 X 141 Ft ; Pie Shape |
Rooms
| Level |
Type |
Length |
Width |
Dimensions |
|
Second Level |
Primary Bedroom |
4.98 m |
3.17 m |
4.98 m x 3.17 m |
|
Second Level |
Bedroom 2 |
4.04 m |
3.12 m |
4.04 m x 3.12 m |
|
Second Level |
Bedroom 3 |
3.58 m |
2.67 m |
3.58 m x 2.67 m |
|
Basement |
Games Room |
3.48 m |
3.28 m |
3.48 m x 3.28 m |
|
Basement |
Recreational, Games Room |
8.38 m |
2.9 m |
8.38 m x 2.9 m |
|
Basement |
Utility Room |
5.54 m |
3.45 m |
5.54 m x 3.45 m |
|
Basement |
Bedroom 4 |
5.18 m |
3.51 m |
5.18 m x 3.51 m |
|
Main Level |
Foyer |
1.98 m |
1.98 m |
1.98 m x 1.98 m |
|
Main Level |
Living Room |
5.26 m |
3.61 m |
5.26 m x 3.61 m |
|
Main Level |
Dining Room |
3.48 m |
3.53 m |
3.48 m x 3.53 m |
|
Main Level |
Kitchen |
2.84 m |
2.46 m |
2.84 m x 2.46 m |
|
Main Level |
Eating Area |
2.84 m |
2.46 m |
2.84 m x 2.46 m |
|
Main Level |
Family Room |
5.74 m |
3.53 m |
5.74 m x 3.53 m |
https://www.realtor.ca/real-estate/28665060/41-naskapi-street-woodstock-woodstock-north-woodstock-north
