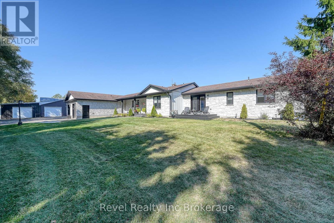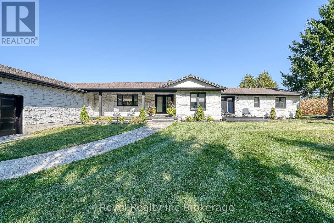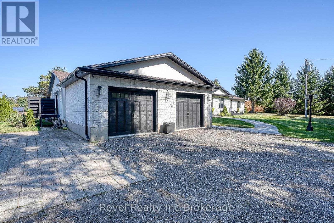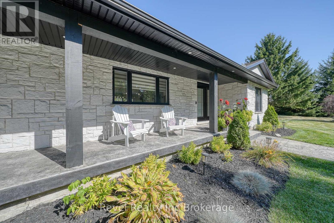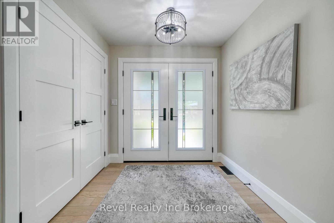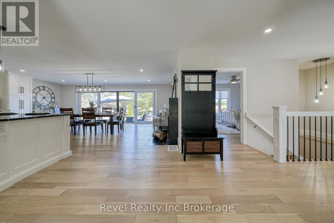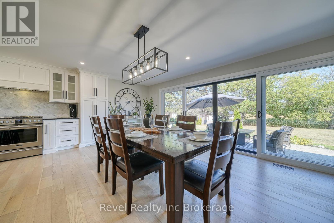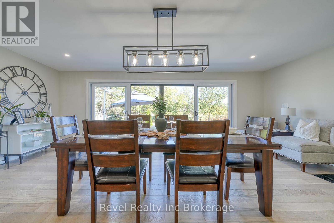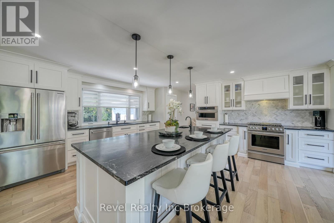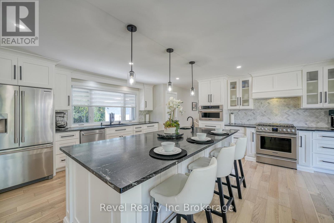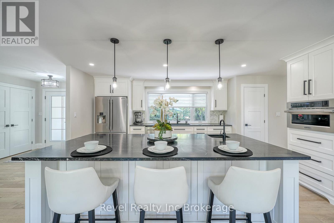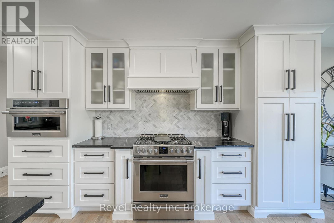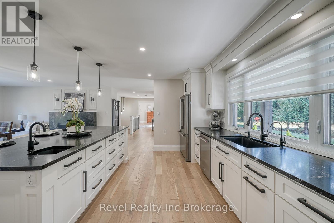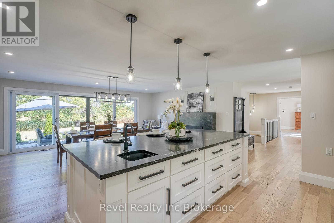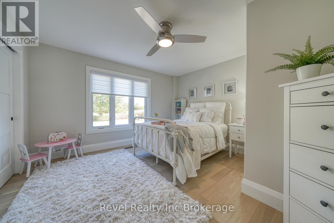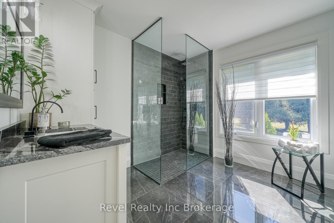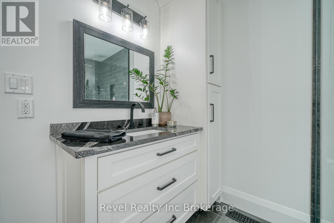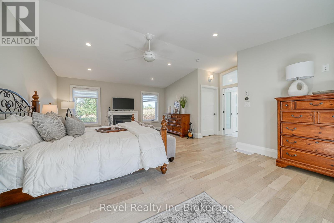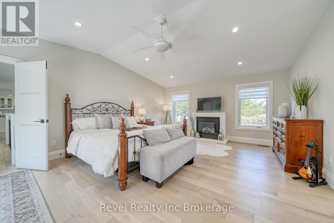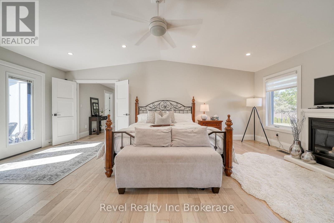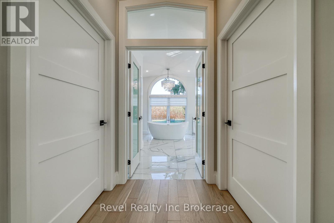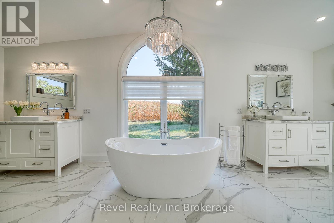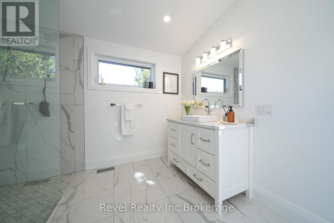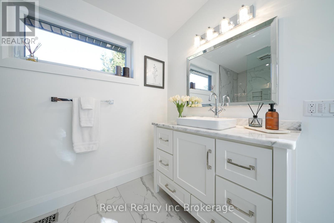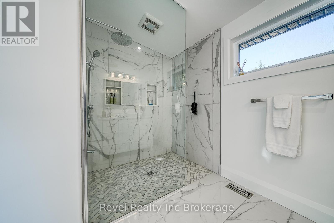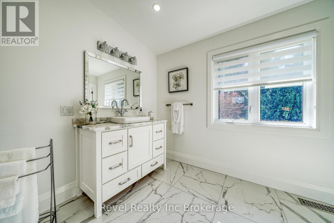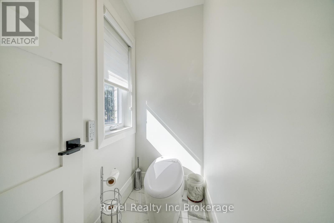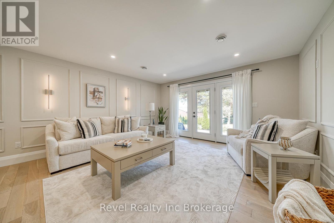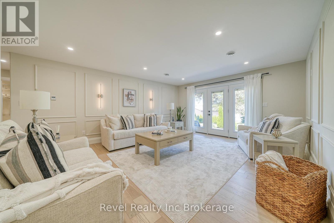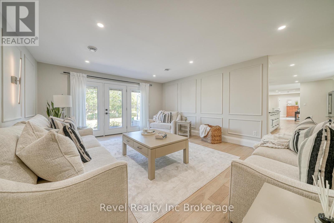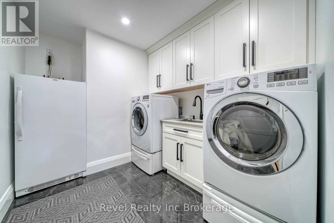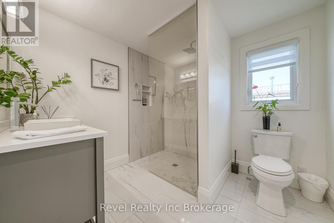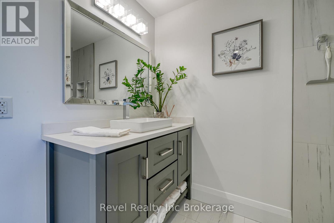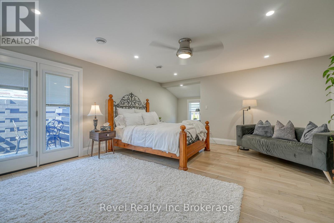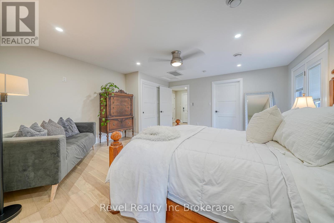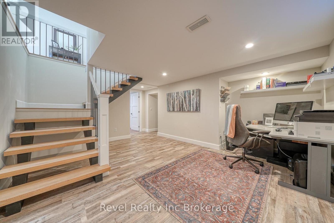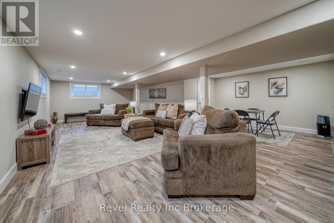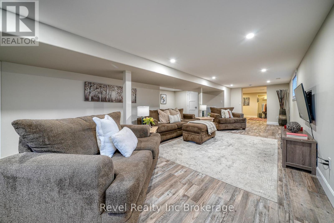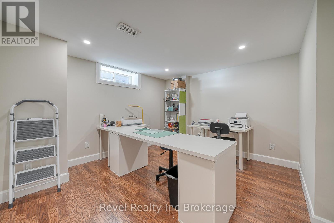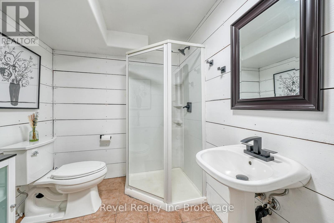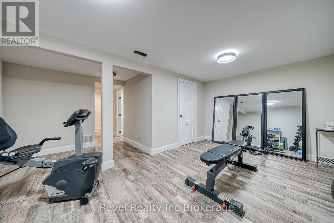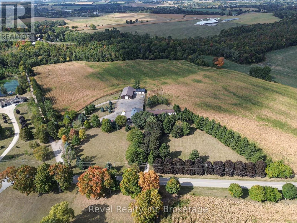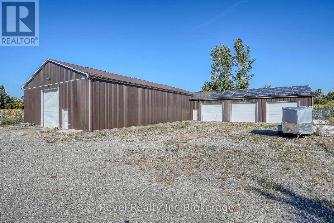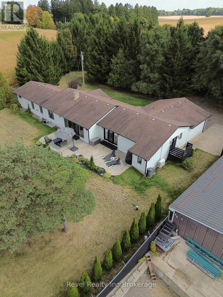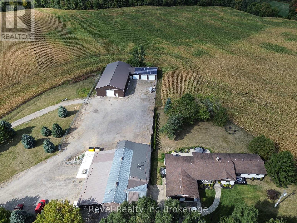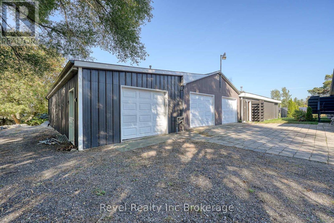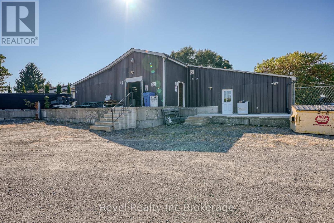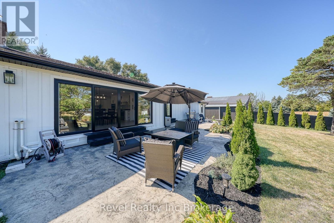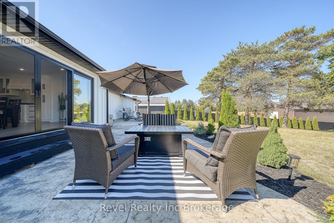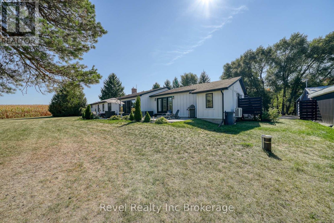4 Bedroom
4 Bathroom
2,500 - 3,000 ft2
Bungalow
Fireplace
Central Air Conditioning
Forced Air
Acreage
$2,690,000
Welcome to a private ranch-style retreat, set on 37.85-42 acres and designed for those who value elegance, comfort, and space. A tree-lined laneway leads to this stunning residence, where contemporary stone and brickwork, a paved entry, and multiple garages (9 in total, including a heated and air-conditioned 2-car attached) set the tone for sophistication. Inside, the open-concept layout pairs luxury with functionality. The chefs kitchen features custom cabinetry, granite counters, and premium stainless appliances, seamlessly flowing to the dining area and stamped concrete patio, perfect for entertaining. A granite fireplace with WETT-certified insert offers warmth and style.The primary suite is a sanctuary with vaulted ceilings, a gas fireplace, two walk-in closets, a private terrace, and a spa-inspired ensuite with dual vanities, freestanding tub, walk-in shower, and separate bidet room. A spacious in-law suite with its own deck and ensuite offers comfort for extended family or guests.The light-filled lower level features oversized windows, a full bath, and versatile space for a gym, office, or rec room. Solid wood oversized doors and vaulted ceilings add timeless character throughout. Beyond the home, income opportunities abound with rental shop/office space, farmland, solar panels, and a fenced compound. Modern upgrades include on-demand hot water, water treatment system, and a 15kw roof-mounted solar system with off-grid potential.This estate blends luxury living with country serenity, offering space, privacy, income potential and lifestyle all in one just outside of town. (id:40058)
Property Details
|
MLS® Number
|
X12408679 |
|
Property Type
|
Agriculture |
|
Community Name
|
Rural South-West Oxford |
|
Amenities Near By
|
Hospital |
|
Easement
|
Easement |
|
Farm Type
|
Farm |
|
Features
|
Conservation/green Belt, Sump Pump, Solar Equipment |
|
Parking Space Total
|
20 |
Building
|
Bathroom Total
|
4 |
|
Bedrooms Above Ground
|
3 |
|
Bedrooms Below Ground
|
1 |
|
Bedrooms Total
|
4 |
|
Age
|
51 To 99 Years |
|
Appliances
|
Garage Door Opener Remote(s), Central Vacuum, Water Heater - Tankless, Water Heater, Water Treatment, Water Softener, Garage Door Opener, Microwave, Oven, Hood Fan, Range, Gas Stove(s), Window Coverings, Refrigerator |
|
Architectural Style
|
Bungalow |
|
Basement Development
|
Finished |
|
Basement Type
|
Full (finished) |
|
Construction Status
|
Insulation Upgraded |
|
Cooling Type
|
Central Air Conditioning |
|
Exterior Finish
|
Brick, Stone |
|
Fireplace Present
|
Yes |
|
Foundation Type
|
Poured Concrete, Block |
|
Heating Fuel
|
Natural Gas |
|
Heating Type
|
Forced Air |
|
Stories Total
|
1 |
|
Size Interior
|
2,500 - 3,000 Ft2 |
Parking
Land
|
Acreage
|
Yes |
|
Land Amenities
|
Hospital |
|
Sewer
|
Septic System |
|
Size Irregular
|
. |
|
Size Total Text
|
.|25 - 50 Acres |
|
Zoning Description
|
Ag2 Comm |
Rooms
| Level |
Type |
Length |
Width |
Dimensions |
|
Basement |
Bathroom |
2.31 m |
1.87 m |
2.31 m x 1.87 m |
|
Basement |
Bedroom 3 |
3.65 m |
3.61 m |
3.65 m x 3.61 m |
|
Basement |
Other |
5.07 m |
4.66 m |
5.07 m x 4.66 m |
|
Basement |
Recreational, Games Room |
6.53 m |
9.83 m |
6.53 m x 9.83 m |
|
Basement |
Other |
2.39 m |
1.41 m |
2.39 m x 1.41 m |
|
Basement |
Other |
2.18 m |
4.85 m |
2.18 m x 4.85 m |
|
Basement |
Utility Room |
3.74 m |
1.28 m |
3.74 m x 1.28 m |
|
Basement |
Utility Room |
4.47 m |
3.5 m |
4.47 m x 3.5 m |
|
Main Level |
Bathroom |
2.68 m |
3.05 m |
2.68 m x 3.05 m |
|
Main Level |
Living Room |
5.58 m |
4.64 m |
5.58 m x 4.64 m |
|
Main Level |
Bathroom |
3.03 m |
3.56 m |
3.03 m x 3.56 m |
|
Main Level |
Bathroom |
6.8 m |
4.99 m |
6.8 m x 4.99 m |
|
Main Level |
Bedroom |
6.74 m |
4.99 m |
6.74 m x 4.99 m |
|
Main Level |
Bedroom 2 |
3.94 m |
3.96 m |
3.94 m x 3.96 m |
|
Main Level |
Primary Bedroom |
6.8 m |
6.08 m |
6.8 m x 6.08 m |
|
Main Level |
Dining Room |
5 m |
7.53 m |
5 m x 7.53 m |
|
Main Level |
Foyer |
3.72 m |
2.37 m |
3.72 m x 2.37 m |
|
Main Level |
Kitchen |
5.39 m |
5.34 m |
5.39 m x 5.34 m |
|
Main Level |
Laundry Room |
2.32 m |
3.07 m |
2.32 m x 3.07 m |
Utilities
|
Cable
|
Available |
|
Electricity
|
Available |
https://www.realtor.ca/real-estate/28873793/403269-robinson-road-south-west-oxford-rural-south-west-oxford
