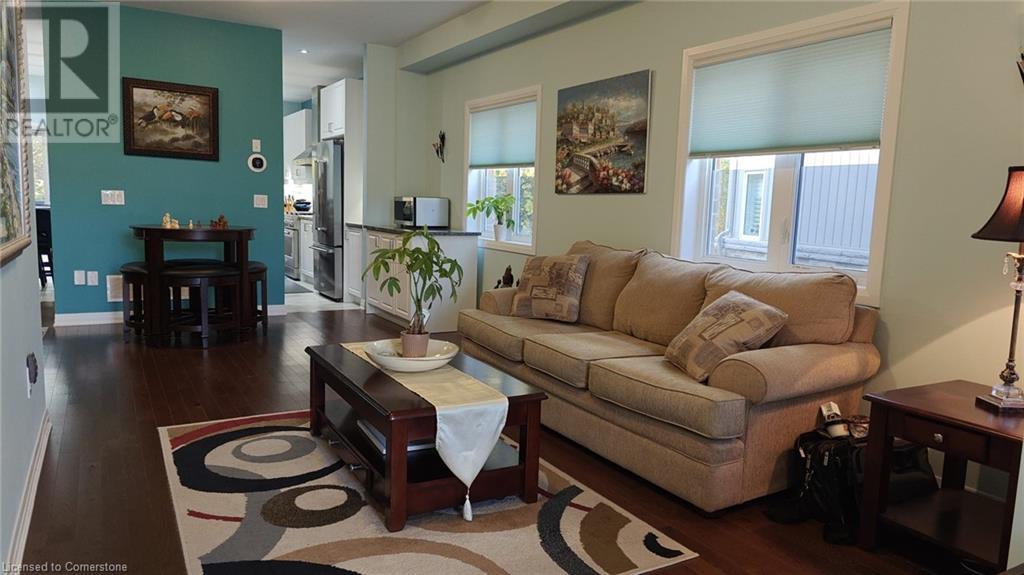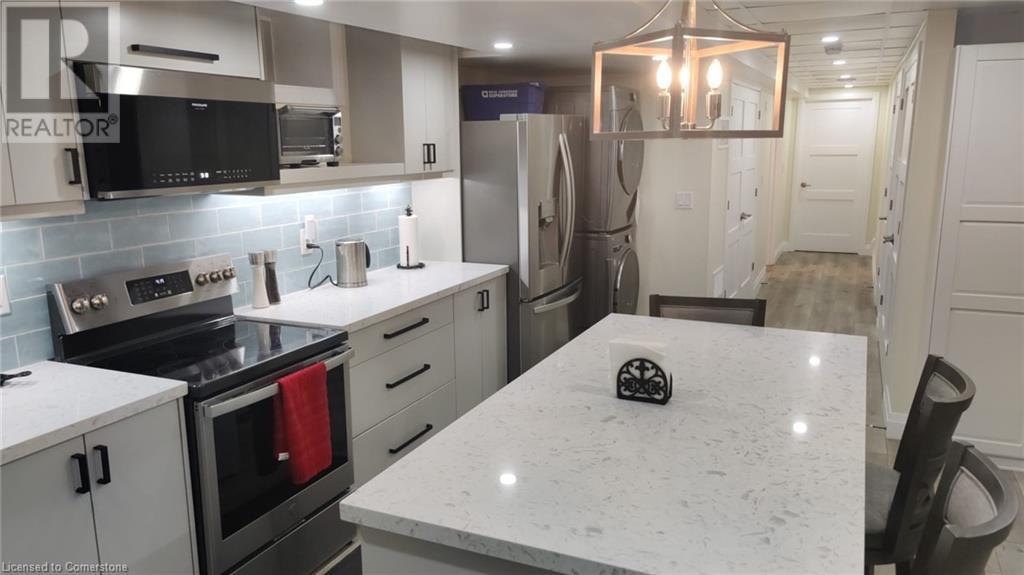4017 Cachet Court Beamsville, Ontario L3J 0R8
$1,399,990
**Stunning Home on Premium Pie-Shaped Lot with Endless Upgrades** Welcome to your dream home, nestled in a quiet court on a fully bricked, premium pie-shaped lot. This exquisite property boasts over $200,000 in thoughtful upgrades, including cutting-edge lighting automation, making it a true standout. Step inside and discover two full-size kitchens, perfect for culinary enthusiasts or multi-generational living. The home features two spacious ensuite bedrooms, each with walk-in closets, providing comfort and privacy for everyone. Enjoy the convenience of two laundry systems, making chores a breeze. The legal finished walk-out basement not only adds extra living space but also offers potential rental income for savvy homeowners. Outdoor entertaining is a delight with a generous 500+ sq. ft. stone-covered deck, complete with an awning and privacy screens for year-round enjoyment. The beautifully landscaped rear and side yard features shared stone steps leading to a serene partial creek water feature, creating a tranquil atmosphere. Relax and unwind in the hot tub, surrounded by nature. Plus, the absence of a sidewalk on the driveway adds to the property’s appeal, providing ample parking. Don’t miss your chance to own this exceptional home that combines luxury, functionality, and a stunning outdoor oasis! ** FOR FURTHER DETAILS PLEASE VISIT: http://keyhome.ca** **For showing appointments or inquiries, please call: (c) 647-402-2648, ohrirealty@gmail.com** (id:40058)
Property Details
| MLS® Number | 40670623 |
| Property Type | Single Family |
| AmenitiesNearBy | Beach, Golf Nearby, Hospital, Park, Place Of Worship, Playground, Schools, Shopping |
| CommunityFeatures | Quiet Area, School Bus |
| Features | Cul-de-sac, Conservation/green Belt, Sump Pump, Automatic Garage Door Opener, In-law Suite |
| ParkingSpaceTotal | 6 |
Building
| BathroomTotal | 5 |
| BedroomsAboveGround | 4 |
| BedroomsBelowGround | 1 |
| BedroomsTotal | 5 |
| Appliances | Central Vacuum - Roughed In, Dishwasher, Dryer, Refrigerator, Stove, Water Meter, Washer, Range - Gas, Microwave Built-in, Hood Fan, Window Coverings, Garage Door Opener, Hot Tub |
| ArchitecturalStyle | 2 Level |
| BasementDevelopment | Finished |
| BasementType | Full (finished) |
| ConstructionStyleAttachment | Detached |
| CoolingType | Central Air Conditioning |
| ExteriorFinish | Brick |
| FoundationType | Poured Concrete |
| HalfBathTotal | 1 |
| HeatingFuel | Natural Gas |
| HeatingType | Forced Air |
| StoriesTotal | 2 |
| SizeInterior | 3250 Sqft |
| Type | House |
| UtilityWater | Municipal Water |
Parking
| Attached Garage |
Land
| AccessType | Highway Access, Highway Nearby |
| Acreage | No |
| LandAmenities | Beach, Golf Nearby, Hospital, Park, Place Of Worship, Playground, Schools, Shopping |
| LandscapeFeatures | Landscaped |
| Sewer | Municipal Sewage System |
| SizeFrontage | 32 Ft |
| SizeTotalText | Under 1/2 Acre |
| ZoningDescription | R2-27 |
Rooms
| Level | Type | Length | Width | Dimensions |
|---|---|---|---|---|
| Second Level | 3pc Bathroom | Measurements not available | ||
| Second Level | 4pc Bathroom | Measurements not available | ||
| Second Level | Bedroom | 12'0'' x 14'0'' | ||
| Second Level | Bedroom | 11'6'' x 11'0'' | ||
| Second Level | Bedroom | 11'0'' x 11'8'' | ||
| Second Level | Full Bathroom | Measurements not available | ||
| Second Level | Primary Bedroom | 18'0'' x 13'6'' | ||
| Basement | Bedroom | 11'5'' x 9'0'' | ||
| Basement | Recreation Room | 14'10'' x 18'6'' | ||
| Basement | Kitchen | 17'0'' x 9'4'' | ||
| Basement | 3pc Bathroom | Measurements not available | ||
| Main Level | 2pc Bathroom | Measurements not available | ||
| Main Level | Laundry Room | Measurements not available | ||
| Main Level | Living Room/dining Room | 14'3'' x 20'8'' | ||
| Main Level | Kitchen | 14'3'' x 20'8'' | ||
| Main Level | Breakfast | 9'0'' x 12'0'' | ||
| Main Level | Family Room | 12'6'' x 17'8'' |
https://www.realtor.ca/real-estate/27604539/4017-cachet-court-beamsville
Interested?
Contact us for more information



















































