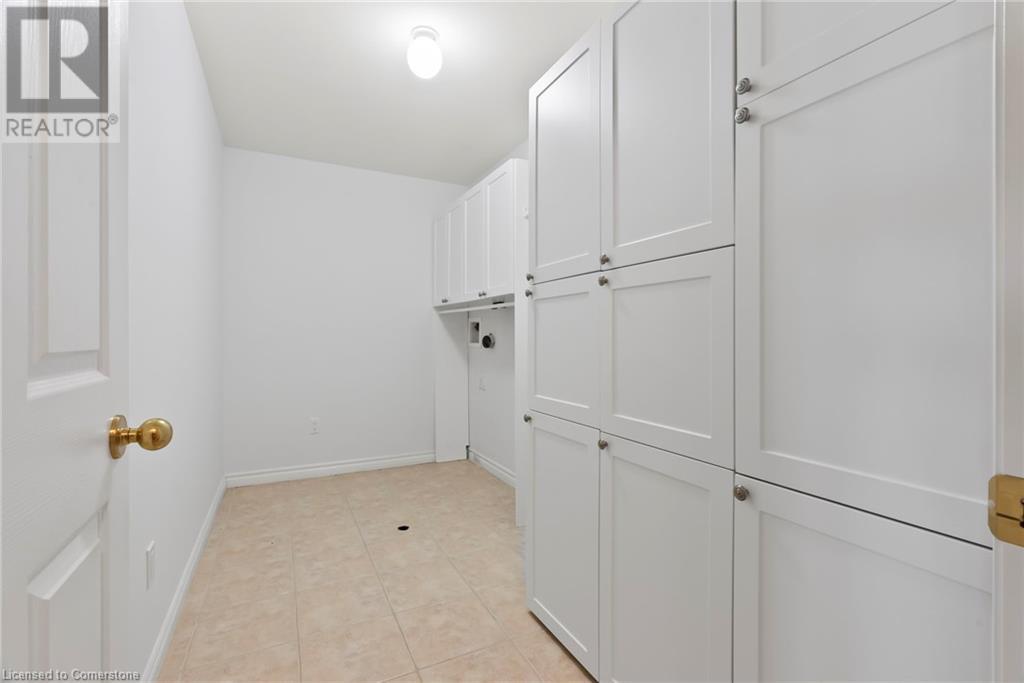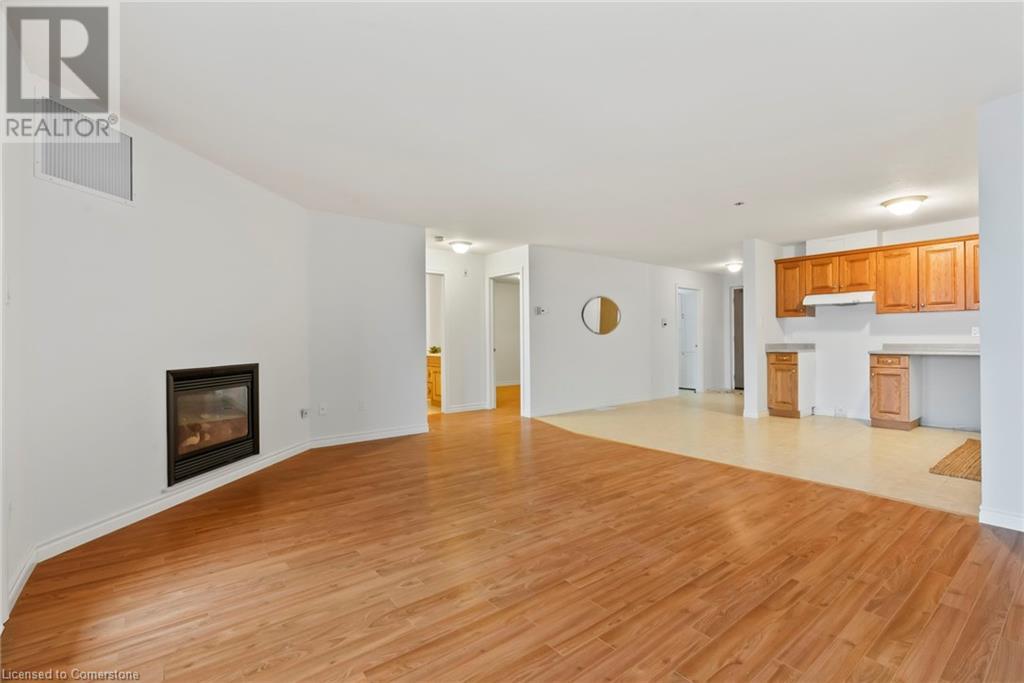401 Birmingham Street E Unit# 207 Mount Forest, Ontario N0G 2L2
$397,700Maintenance, Insurance, Landscaping, Property Management, Water, Parking
$457.53 Monthly
Maintenance, Insurance, Landscaping, Property Management, Water, Parking
$457.53 MonthlyYou'll be impressed by this 1 bedroom plus den luxury condo with indoor parking. Almost 1,000 square feet of living space includes open-concept living, oak kitchen cabinets, gas fireplace in the living room, and a walk-out to the private balcony. The main bedroom is bright and features laminate flooring. The den could be used as a second bedroom or an office and includes a built-in closet. Additional features include in-suite laundry, freshly painted throughout, natural gas forced air furnace, air-conditioning, indoor parking, and locker storage. This condo is located on the second floor of the mid-rise building and conveniently located close to the elevator. Kitchen and laundry appliances will be include with the purchase of this condo. This is a quiet building with a secure entrance, and perfect for retirees or someone looking to downsize. Mount Forest is a beautiful place to call home offering a newly renovated hospital, seasonal Farmers Market, Community Center and Sports Complex, and walking trails that runs along the Saugeen River. Located 50 minutes from Orangeville, 60 minutes from Guelph and Kitchener/Waterloo. (id:40058)
Property Details
| MLS® Number | 40687994 |
| Property Type | Single Family |
| Amenities Near By | Hospital, Park, Place Of Worship, Playground, Schools |
| Community Features | Community Centre |
| Features | Balcony, Automatic Garage Door Opener |
| Parking Space Total | 1 |
| Storage Type | Locker |
Building
| Bathroom Total | 1 |
| Bedrooms Above Ground | 2 |
| Bedrooms Below Ground | 1 |
| Bedrooms Total | 3 |
| Amenities | Party Room |
| Appliances | Dishwasher, Dryer, Refrigerator, Stove, Washer, Window Coverings |
| Basement Type | None |
| Construction Style Attachment | Attached |
| Cooling Type | Central Air Conditioning |
| Exterior Finish | Brick Veneer |
| Fireplace Present | Yes |
| Fireplace Total | 1 |
| Heating Fuel | Natural Gas |
| Heating Type | Forced Air |
| Stories Total | 1 |
| Size Interior | 967 Ft2 |
| Type | Apartment |
| Utility Water | Municipal Water |
Parking
| Underground | |
| None |
Land
| Acreage | No |
| Land Amenities | Hospital, Park, Place Of Worship, Playground, Schools |
| Sewer | Municipal Sewage System |
| Size Total Text | Unknown |
| Zoning Description | R3-31 |
Rooms
| Level | Type | Length | Width | Dimensions |
|---|---|---|---|---|
| Main Level | Primary Bedroom | 11'7'' x 12'10'' | ||
| Main Level | 4pc Bathroom | Measurements not available | ||
| Main Level | Den | 11'8'' x 10'8'' | ||
| Main Level | Bedroom | 11'8'' x 10'8'' | ||
| Main Level | Dining Room | 11'8'' x 6'1'' | ||
| Main Level | Laundry Room | 11'8'' x 6'1'' | ||
| Main Level | Living Room | 17'11'' x 13'9'' | ||
| Main Level | Kitchen | 9'5'' x 11'4'' |
https://www.realtor.ca/real-estate/27770415/401-birmingham-street-e-unit-207-mount-forest
Contact Us
Contact us for more information























