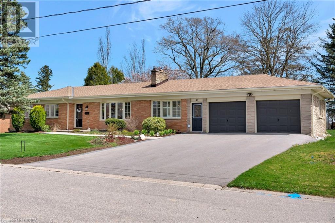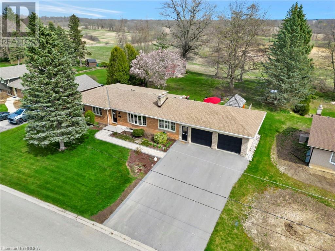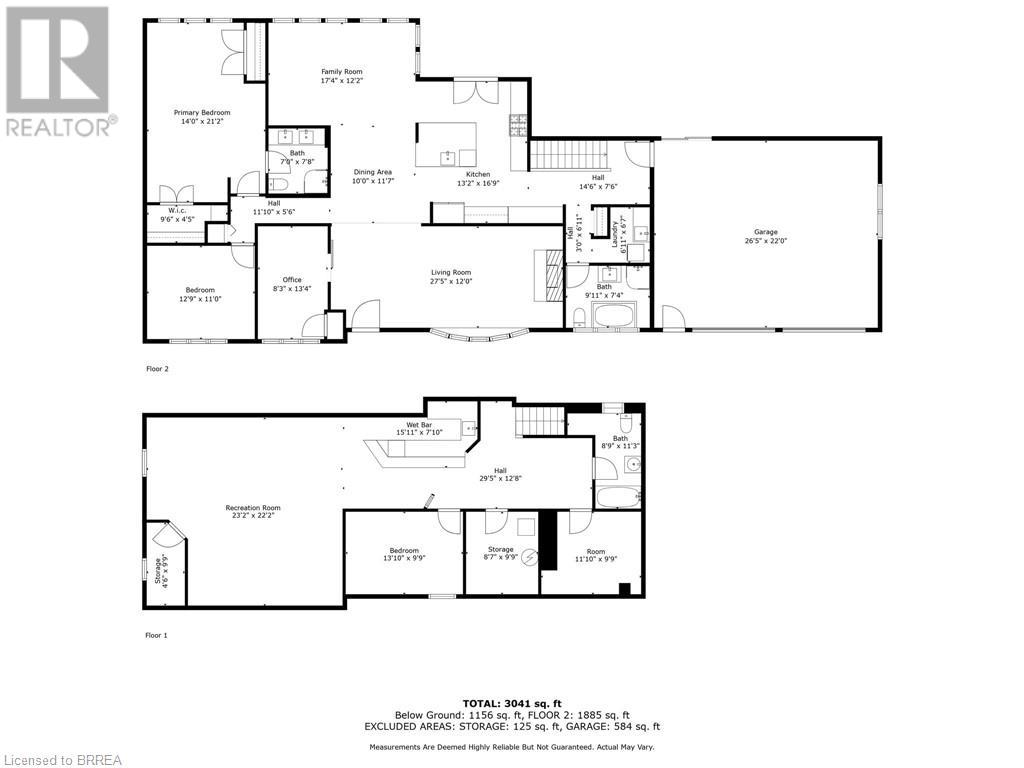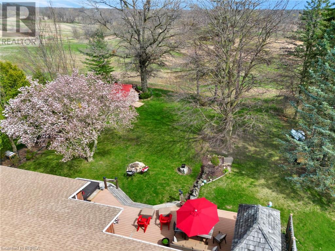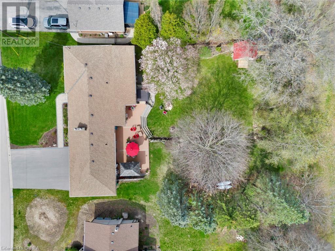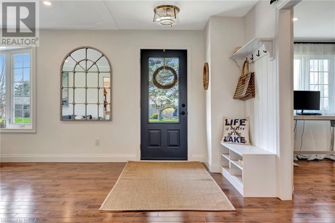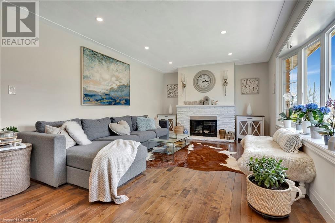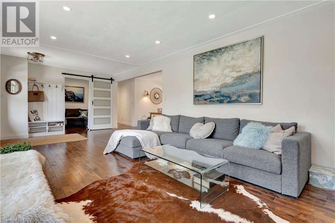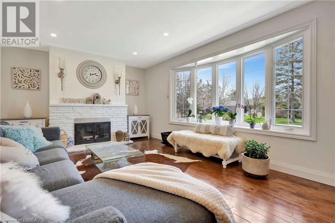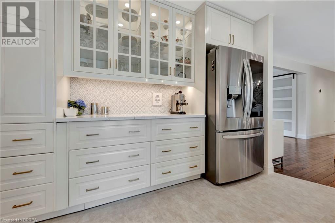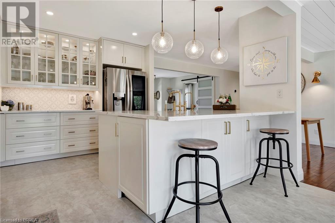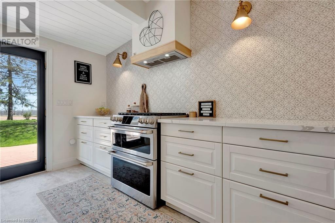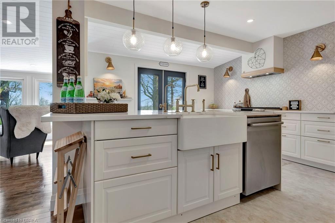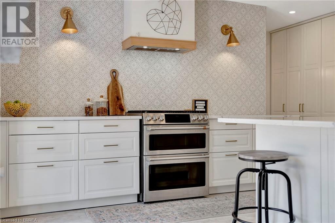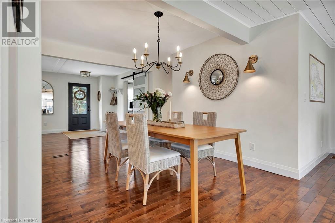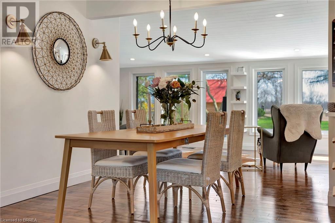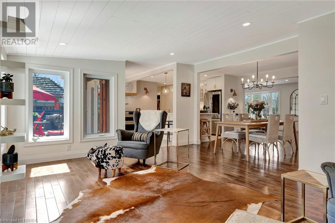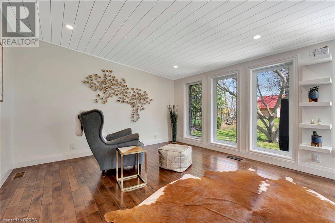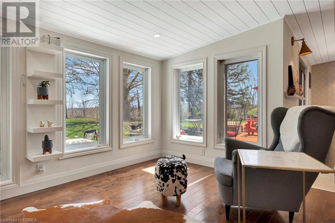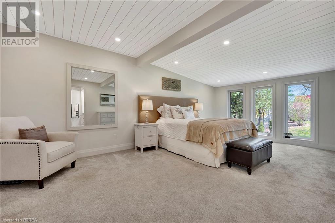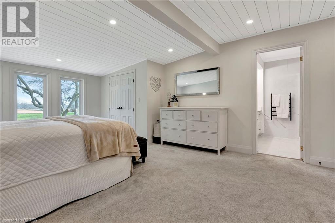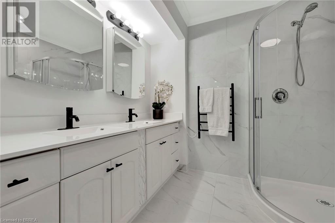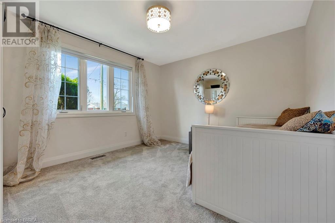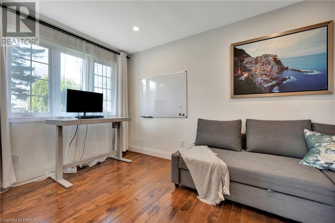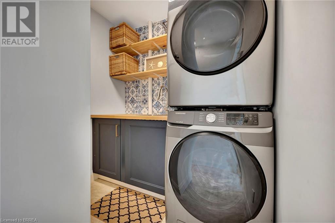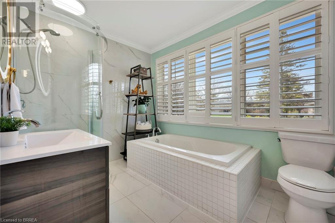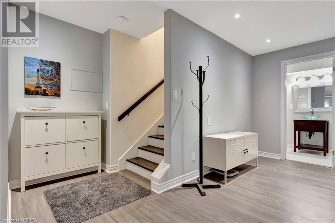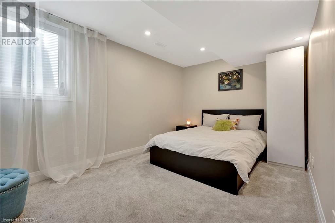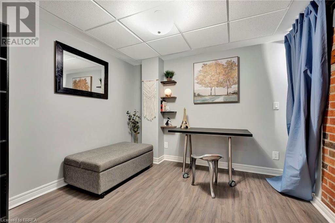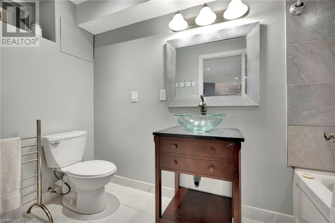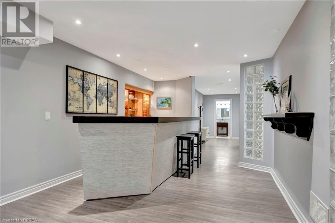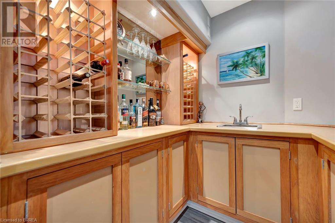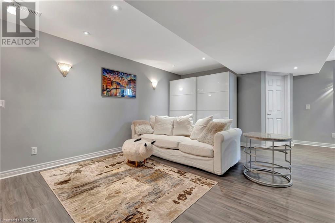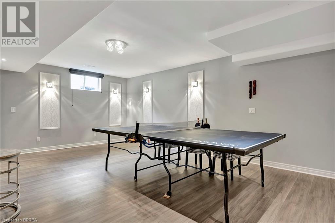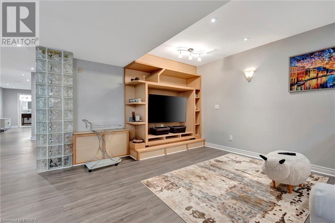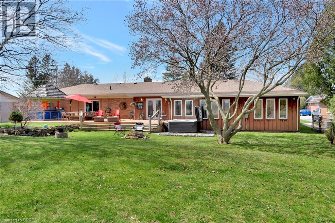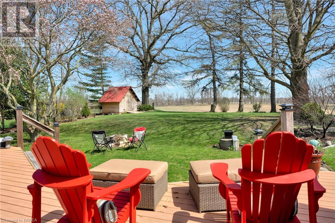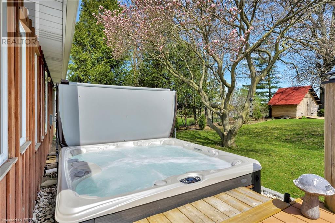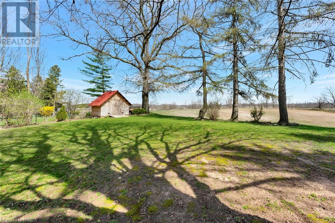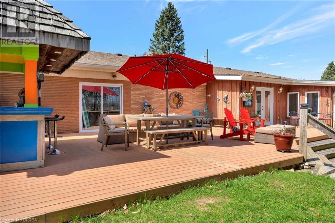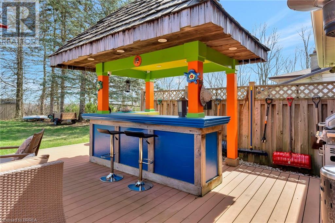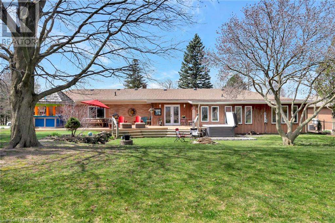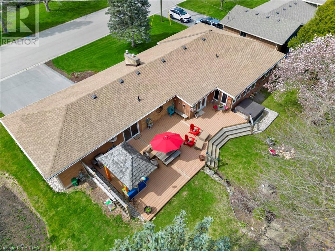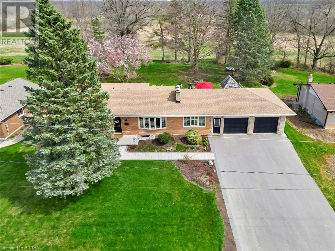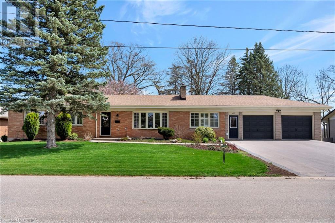40 Davern Road Brantford, Ontario N3T 1R5
$1,247,000
Welcome to prestigious Tutela Heights where luxury living meets tranquility in this amazing neighbourhood! Nestled on a private 0.37-acre lot with no rear neighbours, this meticulously maintained and updated brick bungalow offers a spacious retreat for your family. Step inside this warm and inviting home and be greeted by the cozy living room and wood fireplace. The connecting kitchen and dining room provide a seamless flow, perfect for hosting gatherings or enjoying indoor/outdoor living. New Kitchen, all new appliances, vinyl flooring in kitchen/hallways and carpets in the 3 bedrooms were all done in 2022. Open the sliding doors and be transported to your own peaceful backyard oasis. The large family room boasts a picturesque window that overlooks the beautiful backyard, creating a serene ambiance. Outdoors have been updated with new gutters & downspouts (2023), hot tub (2021), and shed (2022). The primary bedroom features a convenient 4-piece ensuite bath and walk in closet. Two additional bedrooms, laundry room (updated 2023), and 4-piece bathroom complete the main level, providing ample space for the entire family. Venture downstairs to the fully finished basement. The generous rec room with bar, 3pc bathroom, office, and bedroom with new oversized egress tilt window (2022) offer versatility to suit your needs. Large driveway with ample parking and an oversized garage are extremely convenient for the hobbyist! Driveway and path to front entrance were both re done in 2022. This property is truly your own little piece of heaven, offering the perfect blend of peaceful living and proximity to the city. The pride of ownership shines through every detail of this home, making it a pleasure to view. Don't miss this incredible opportunity to make Tutela Heights your new address. Schedule your viewing today and experience the epitome of luxury living in this prestigious neighbourhood. (id:40058)
Property Details
| MLS® Number | 40572716 |
| Property Type | Single Family |
| Community Features | Quiet Area |
| Equipment Type | Water Heater |
| Features | Paved Driveway, Country Residential |
| Parking Space Total | 6 |
| Rental Equipment Type | Water Heater |
| Structure | Shed |
Building
| Bathroom Total | 3 |
| Bedrooms Above Ground | 3 |
| Bedrooms Below Ground | 1 |
| Bedrooms Total | 4 |
| Appliances | Dishwasher, Dryer, Refrigerator, Stove, Water Softener, Washer, Window Coverings, Garage Door Opener, Hot Tub |
| Architectural Style | Bungalow |
| Basement Development | Finished |
| Basement Type | Full (finished) |
| Constructed Date | 1964 |
| Construction Style Attachment | Detached |
| Cooling Type | Central Air Conditioning |
| Exterior Finish | Brick |
| Fireplace Fuel | Wood |
| Fireplace Present | Yes |
| Fireplace Total | 1 |
| Fireplace Type | Other - See Remarks |
| Foundation Type | Poured Concrete |
| Heating Fuel | Natural Gas |
| Heating Type | Forced Air |
| Stories Total | 1 |
| Size Interior | 3041 |
| Type | House |
| Utility Water | Municipal Water |
Parking
| Attached Garage |
Land
| Acreage | No |
| Sewer | Septic System |
| Size Depth | 158 Ft |
| Size Frontage | 101 Ft |
| Size Irregular | 0.37 |
| Size Total | 0.37 Ac|under 1/2 Acre |
| Size Total Text | 0.37 Ac|under 1/2 Acre |
| Zoning Description | Sr |
Rooms
| Level | Type | Length | Width | Dimensions |
|---|---|---|---|---|
| Lower Level | Other | 15'11'' x 7'10'' | ||
| Lower Level | Recreation Room | 23'2'' x 22'2'' | ||
| Lower Level | Bedroom | 13'10'' x 9'9'' | ||
| Lower Level | Office | 11'10'' x 9'9'' | ||
| Lower Level | 3pc Bathroom | 8'9'' x 11'3'' | ||
| Main Level | Dining Room | 10'0'' x 11'7'' | ||
| Main Level | 4pc Bathroom | 9'11'' x 7'4'' | ||
| Main Level | Laundry Room | 6'11'' x 6'7'' | ||
| Main Level | 4pc Bathroom | 7'0'' x 7'8'' | ||
| Main Level | Primary Bedroom | 14'0'' x 21'2'' | ||
| Main Level | Bedroom | 12'9'' x 11'0'' | ||
| Main Level | Bedroom | 8'3'' x 13'4'' | ||
| Main Level | Family Room | 17'4'' x 12'2'' | ||
| Main Level | Kitchen | 13'2'' x 16'9'' | ||
| Main Level | Living Room | 27'5'' x 12'0'' |
https://www.realtor.ca/real-estate/26772968/40-davern-road-brantford
Interested?
Contact us for more information
