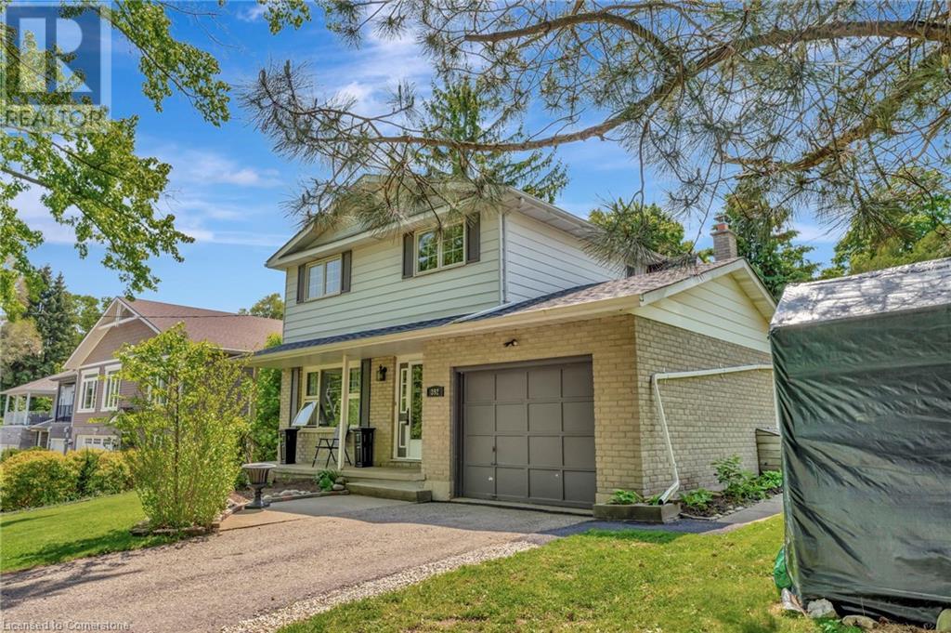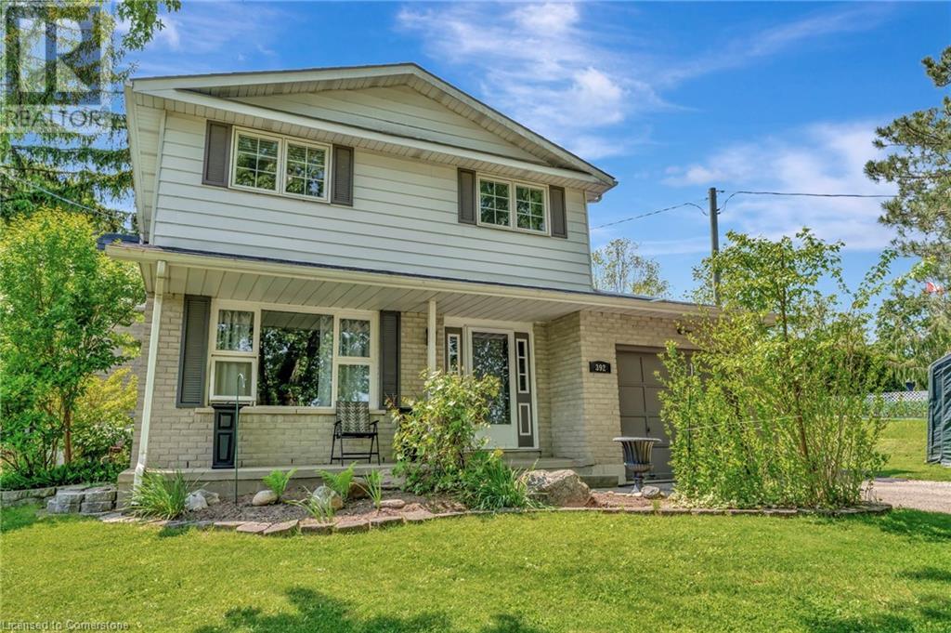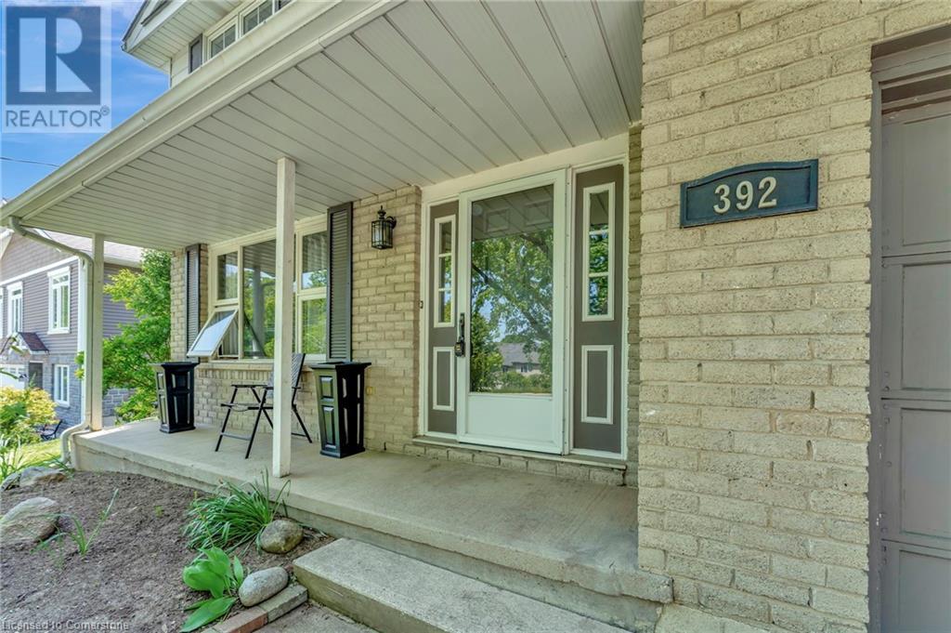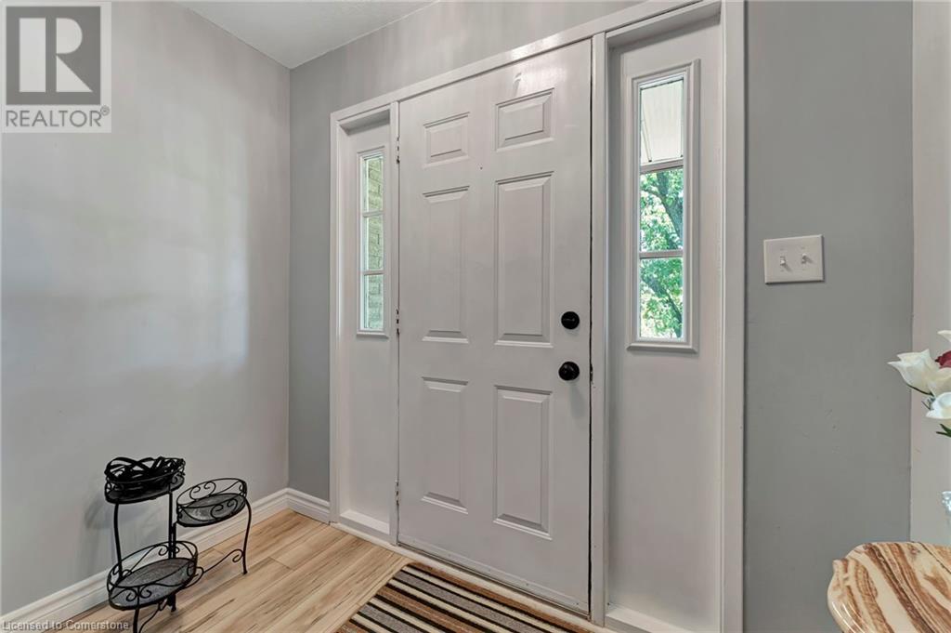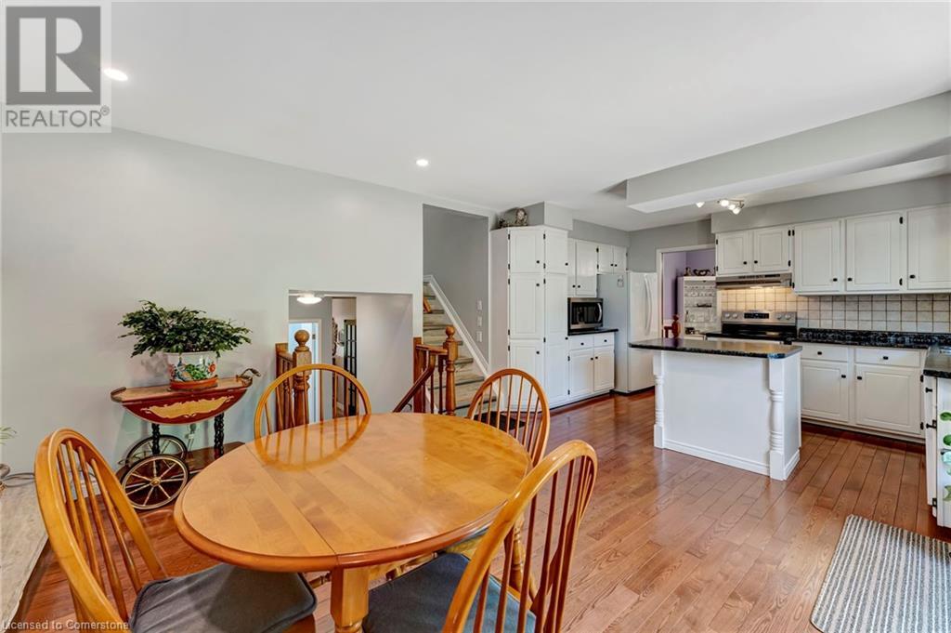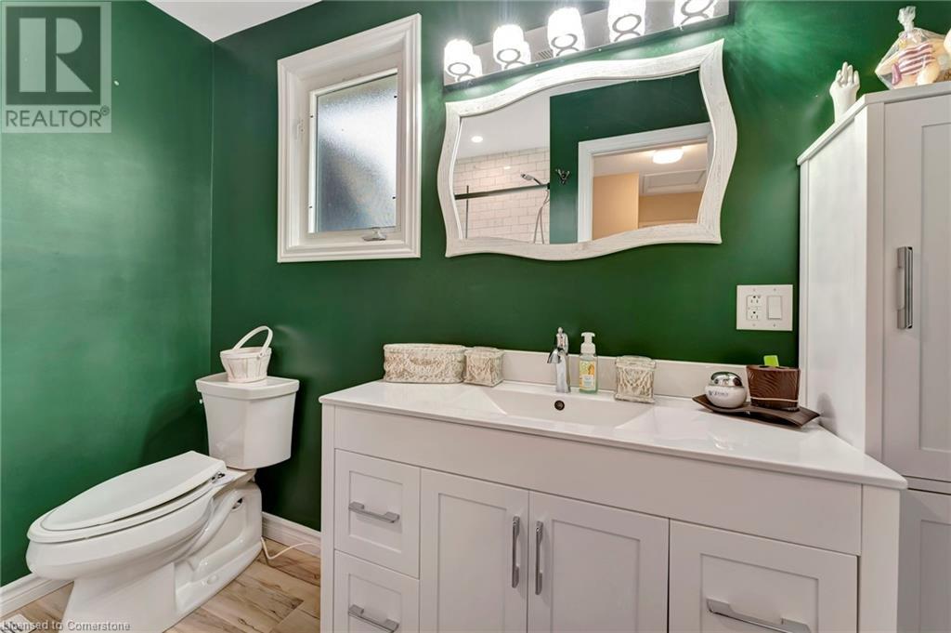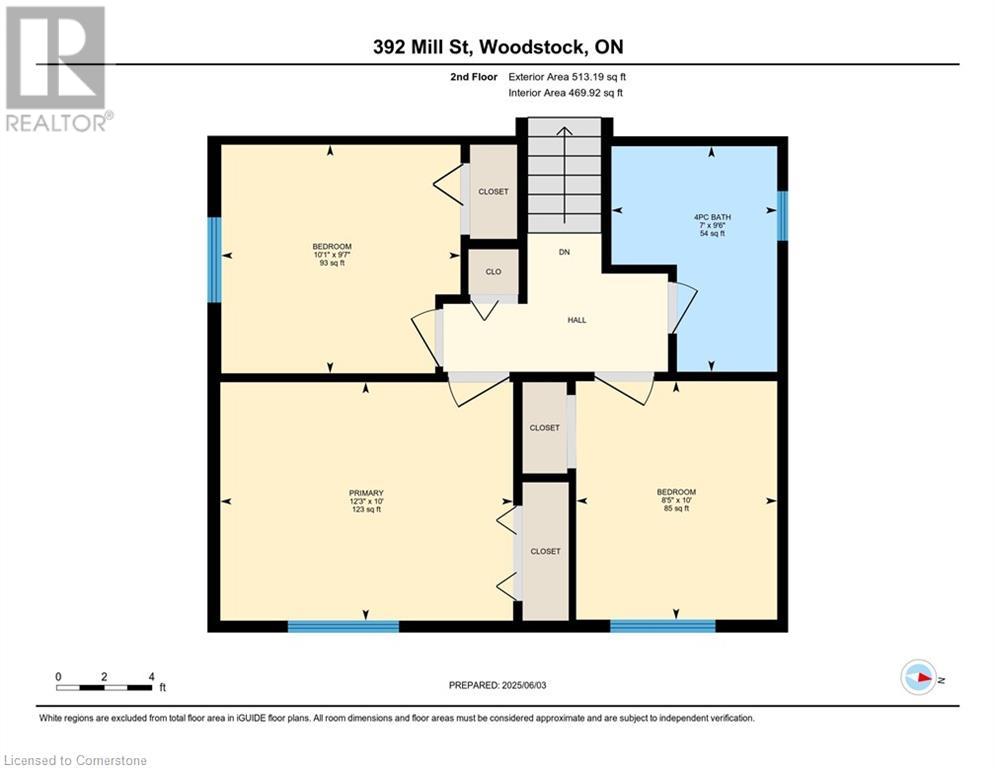392 Mill Street Woodstock, Ontario N4S 7V6
$675,000
This charming 3-bedroom, 2-bathroom home is move-in ready and ideally located just minutes from shopping, restaurants, and major highways—making it perfect for commuters, families, and first-time buyers alike. Step onto the inviting front porch and into a bright, thoughtfully updated interior featuring newer flooring throughout. The heart of the home is a spacious kitchen with ample cabinetry, a functional island, and a seamless flow into the dedicated dining area—ideal for both everyday living and entertaining. Downstairs, a finished rec room offers even more space to relax or host guests, while the real wood-burning fireplace adds warmth and character. Outdoors, enjoy the expansive backyard—complete with a firepit, plenty of room to play, garden, or unwind under the stars. With great curb appeal, modern updates, and a fantastic location, 392 Mill Street is a place you’ll be proud to call home. (id:40058)
Property Details
| MLS® Number | 40734904 |
| Property Type | Single Family |
| Neigbourhood | Sumac Ridge |
| Amenities Near By | Hospital, Park, Place Of Worship, Playground, Schools, Shopping |
| Community Features | Community Centre |
| Equipment Type | Water Heater |
| Features | Paved Driveway, Sump Pump |
| Parking Space Total | 6 |
| Rental Equipment Type | Water Heater |
| Structure | Porch |
Building
| Bathroom Total | 2 |
| Bedrooms Above Ground | 3 |
| Bedrooms Total | 3 |
| Appliances | Central Vacuum, Dishwasher, Dryer, Refrigerator, Stove, Water Softener, Washer, Garage Door Opener |
| Basement Development | Partially Finished |
| Basement Type | Crawl Space (partially Finished) |
| Constructed Date | 1980 |
| Construction Style Attachment | Detached |
| Cooling Type | Central Air Conditioning |
| Exterior Finish | Aluminum Siding, Brick |
| Fire Protection | Smoke Detectors |
| Fireplace Fuel | Wood |
| Fireplace Present | Yes |
| Fireplace Total | 1 |
| Fireplace Type | Other - See Remarks |
| Foundation Type | Poured Concrete |
| Half Bath Total | 1 |
| Heating Fuel | Natural Gas |
| Heating Type | Forced Air |
| Size Interior | 1,308 Ft2 |
| Type | House |
| Utility Water | Municipal Water |
Parking
| Attached Garage |
Land
| Access Type | Road Access, Highway Nearby |
| Acreage | No |
| Land Amenities | Hospital, Park, Place Of Worship, Playground, Schools, Shopping |
| Sewer | Municipal Sewage System |
| Size Frontage | 78 Ft |
| Size Total Text | Under 1/2 Acre |
| Zoning Description | R1 |
Rooms
| Level | Type | Length | Width | Dimensions |
|---|---|---|---|---|
| Second Level | 4pc Bathroom | 9'5'' x 6'11'' | ||
| Second Level | Primary Bedroom | 10'1'' x 12'2'' | ||
| Second Level | Bedroom | 9'6'' x 10'0'' | ||
| Second Level | Bedroom | 10'0'' x 8'5'' | ||
| Second Level | Den | 13'5'' x 13'4'' | ||
| Second Level | Dining Room | 13'5'' x 9'7'' | ||
| Second Level | Kitchen | 13'5'' x 8'10'' | ||
| Basement | Recreation Room | 12'11'' x 12'10'' | ||
| Basement | Office | 10'11'' x 9'3'' | ||
| Basement | Laundry Room | 7'5'' x 8'11'' | ||
| Main Level | 2pc Bathroom | 4'11'' x 4'1'' | ||
| Main Level | Living Room | 19'7'' x 11'10'' |
Utilities
| Electricity | Available |
| Natural Gas | Available |
https://www.realtor.ca/real-estate/28412272/392-mill-street-woodstock
Contact Us
Contact us for more information

