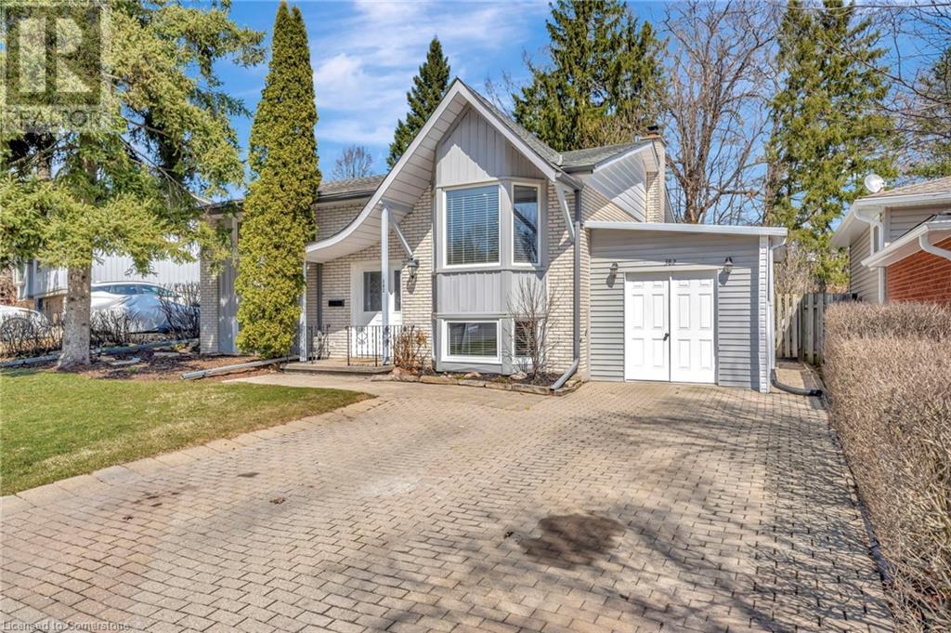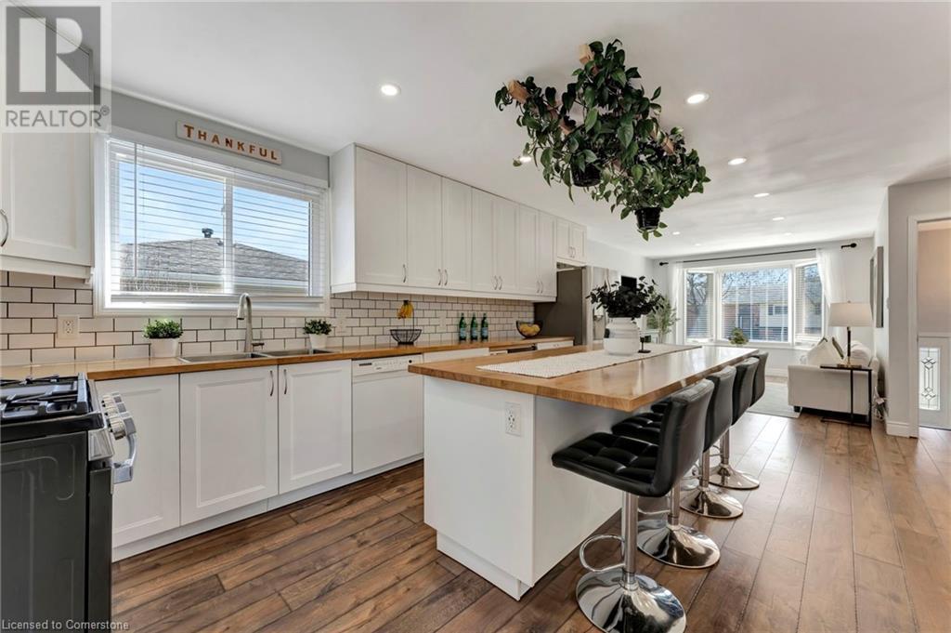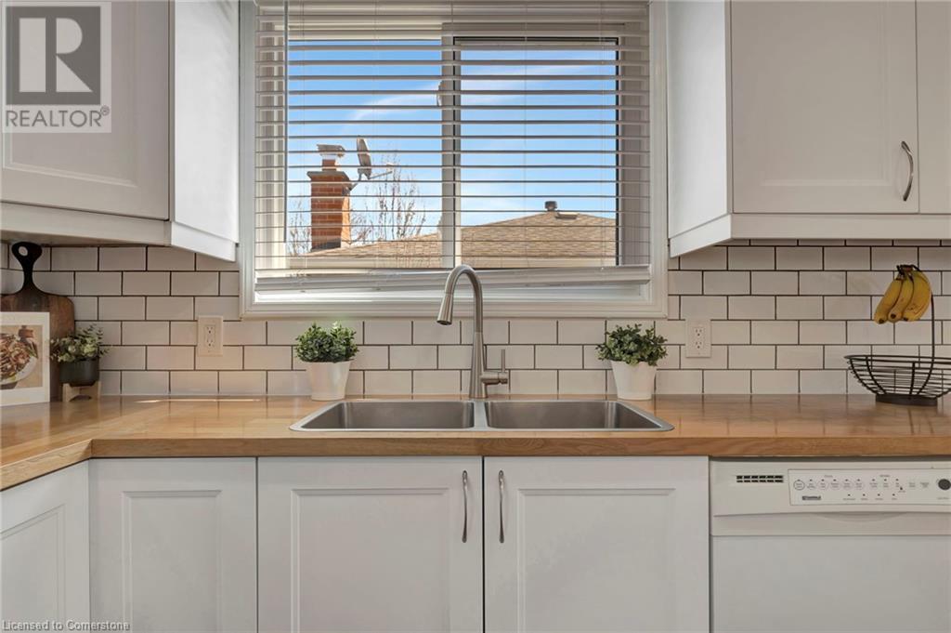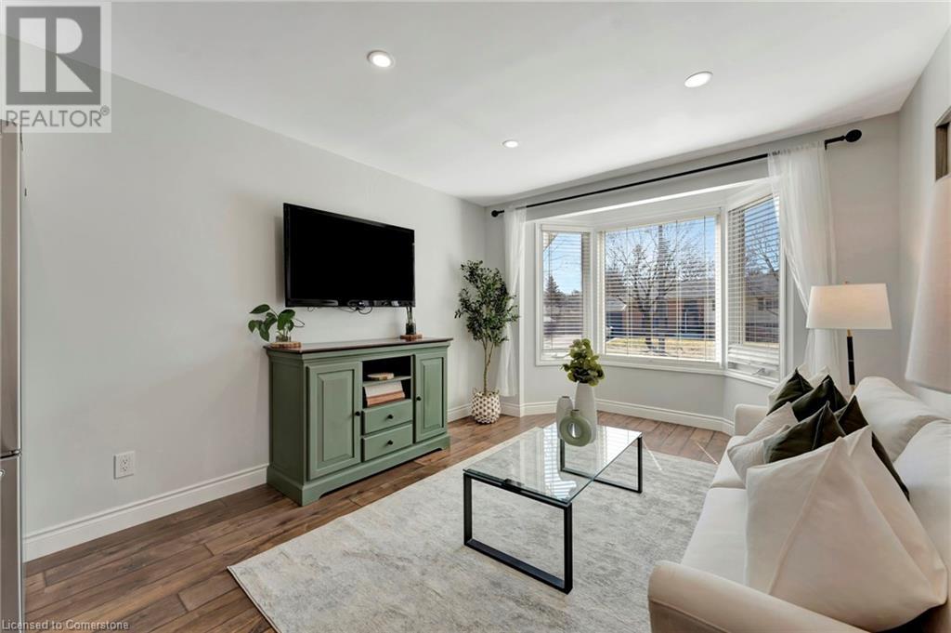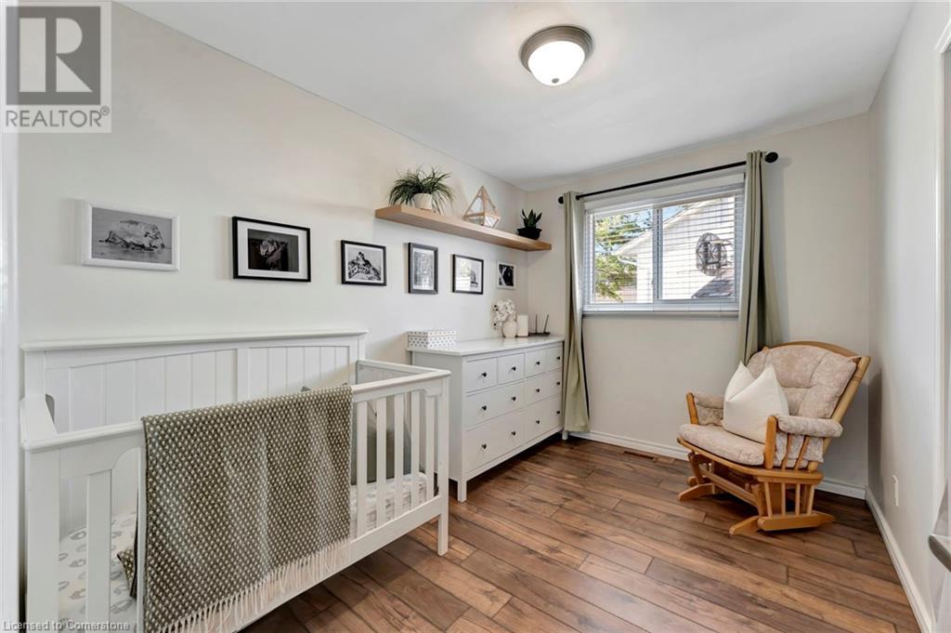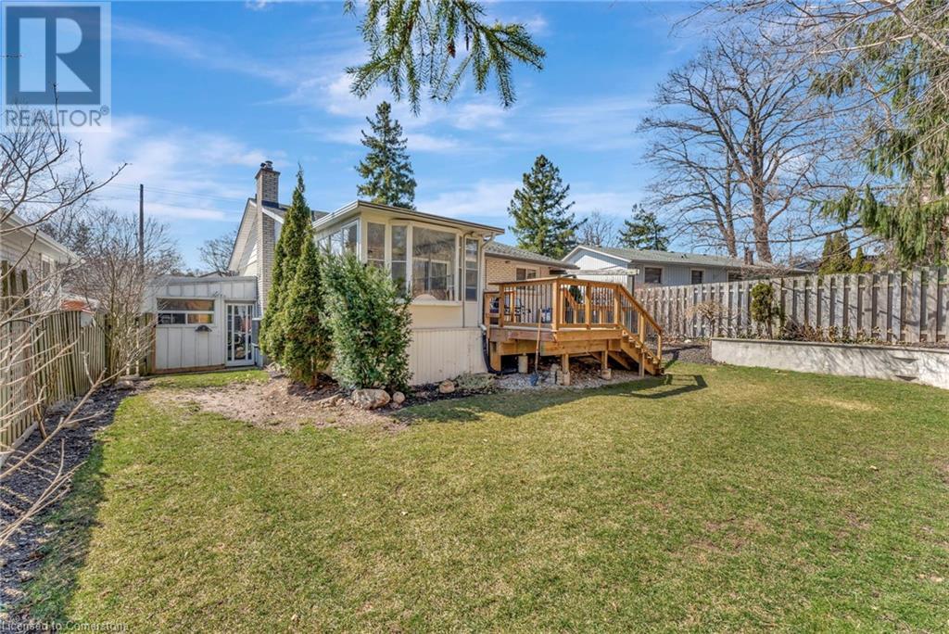382 Grand Ridge Drive Cambridge, Ontario N1S 4A1
$675,000
Raised Bungalow with IN-LAW SUITE in Sought-After West Galt! Welcome to 382 Grand Ridge Drive, a warm and inviting raised bungalow nestled in the desirable West Galt neighbourhood. From the moment you arrive, the heated front entrance floor sets the tone for the comfort and style that awaits inside. Step into the bright, open-concept main level, where natural light fills the spacious living room and flows effortlessly into a beautifully updated kitchen - complete with butcher block countertops, ample cabinetry, and a massive island that’s perfect for casual dining, entertaining, or prepping meals with ease.Three sun-filled bedrooms offer generous closet space and the main 4-piece bath offers a jetted. Convenient main-floor laundry area adds function and practicality eliminating the need to carry loads up and down the stairs. Off the kitchen, you’ll find an attached sunroom and a two-tiered deck, perfect for BBQs, summer get-togethers, or quiet evenings under the stars. The spacious backyard provides plenty of green space for kids to play, gardening, or pets to roam. One of the home’s standout features is the fully finished basement, making it ideal as an in-law suite or additional living space. The lower level includes a generous sized bedroom with walk-in closet, a kitchen, a beautifully updated bathroom with heated floors, a glass walk-in shower, and its own laundry closet. Completing the space is the cozy family room featuring a stunning stone fireplace wall, and there’s no shortage of storage - including under the stairs space and a handy lean-to workshop/shed. Whether you’re a multi-generational family, need extra space, or are looking for flexible living solutions, this home has it all and it's move-in ready. (id:40058)
Open House
This property has open houses!
2:00 pm
Ends at:4:00 pm
Property Details
| MLS® Number | 40706630 |
| Property Type | Single Family |
| Amenities Near By | Park, Schools |
| Community Features | School Bus |
| Equipment Type | None |
| Features | In-law Suite |
| Parking Space Total | 2 |
| Rental Equipment Type | None |
| Structure | Workshop |
Building
| Bathroom Total | 2 |
| Bedrooms Above Ground | 3 |
| Bedrooms Below Ground | 1 |
| Bedrooms Total | 4 |
| Appliances | Water Softener |
| Architectural Style | Raised Bungalow |
| Basement Development | Finished |
| Basement Type | Full (finished) |
| Construction Style Attachment | Detached |
| Cooling Type | Central Air Conditioning |
| Exterior Finish | Brick, Vinyl Siding |
| Foundation Type | Poured Concrete |
| Heating Fuel | Natural Gas |
| Heating Type | In Floor Heating, Forced Air |
| Stories Total | 1 |
| Size Interior | 1,950 Ft2 |
| Type | House |
| Utility Water | Municipal Water |
Land
| Acreage | No |
| Land Amenities | Park, Schools |
| Sewer | Municipal Sewage System |
| Size Frontage | 50 Ft |
| Size Total Text | Under 1/2 Acre |
| Zoning Description | R5 |
Rooms
| Level | Type | Length | Width | Dimensions |
|---|---|---|---|---|
| Basement | Utility Room | 10'9'' x 5'4'' | ||
| Basement | Recreation Room | 21'5'' x 10'4'' | ||
| Basement | Kitchen | 9'10'' x 13'3'' | ||
| Basement | 3pc Bathroom | 7'11'' x 14' | ||
| Basement | Bedroom | 19'7'' x 12'7'' | ||
| Main Level | Living Room | 13'0'' x 10'10'' | ||
| Main Level | Kitchen | 20'2'' x 14'4'' | ||
| Main Level | 4pc Bathroom | 8'4'' x 4'11'' | ||
| Main Level | Bedroom | 11'7'' x 11'3'' | ||
| Main Level | Bedroom | 8'2'' x 11'3'' | ||
| Main Level | Primary Bedroom | 15'2'' x 14'7'' |
https://www.realtor.ca/real-estate/28112795/382-grand-ridge-drive-cambridge
Contact Us
Contact us for more information
