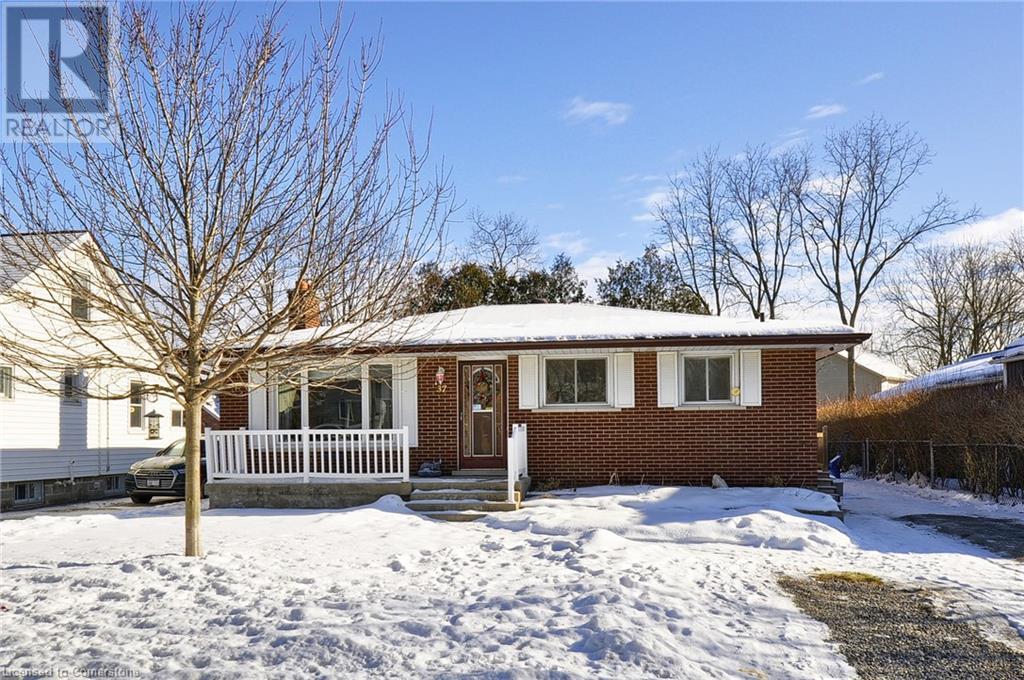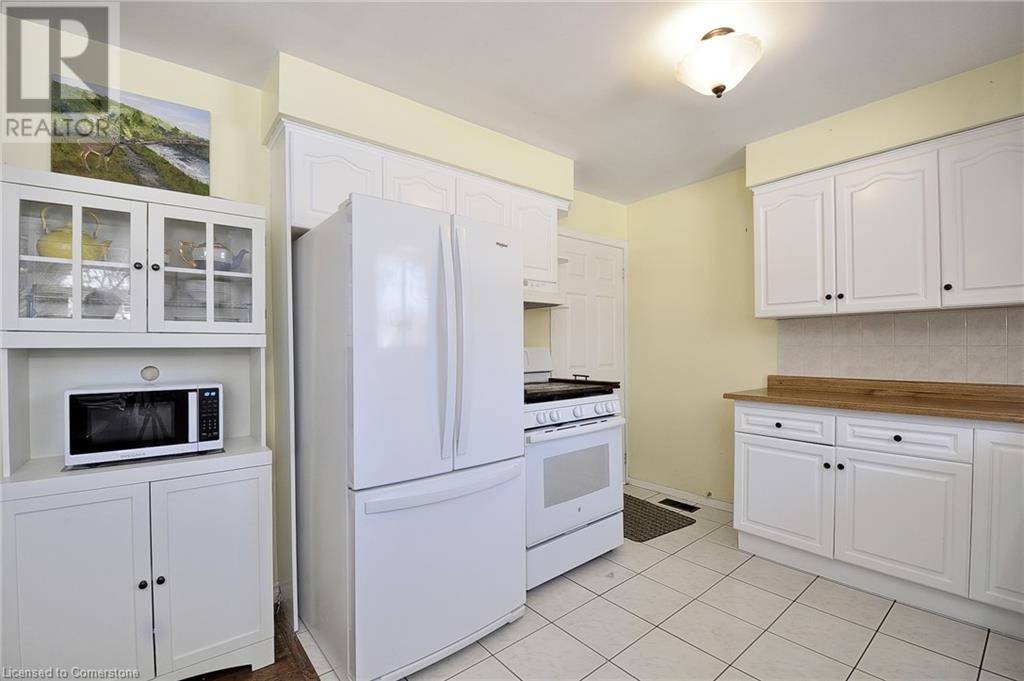37 Redwood Avenue Cambridge, Ontario N3C 2S3
$599,900
Charming Brick Bungalow in a Prime Location, nestled on a quiet, sought-after street, this brick bungalow is the perfect blend of charm and functionality. Offering 3 bedrooms on the bright and open-concept main floor, this home is designed for comfortable living and entertaining. The spacious eat-in kitchen is a hub of activity, ideal for family meals or casual gatherings. A separate side entrance provides access to the basement, which features an additional bedroom and ample storage space. The layout is perfect for a potential in-law suite or extended family living. Step off the main floor into an inviting additional living space that’s fully insulated and surrounded by windows, making it the perfect spot to cozy up with a fire on cold movie nights or enjoy the view of the seasons year-round. Outside, the fully fenced yard is perfect for kids, pets, or gardening enthusiasts. The property is conveniently located close to schools, the local arena, quick access to Highway 401, and beautiful walking trails, making it an ideal home for families or commuters. Don't miss the chance to own this gem in a fantastic location! (id:40058)
Open House
This property has open houses!
12:00 pm
Ends at:2:00 pm
2:00 pm
Ends at:4:00 pm
Property Details
| MLS® Number | 40691672 |
| Property Type | Single Family |
| Amenities Near By | Golf Nearby, Park, Place Of Worship, Playground, Public Transit, Schools, Shopping |
| Community Features | Quiet Area, Community Centre |
| Equipment Type | Rental Water Softener, Water Heater |
| Parking Space Total | 4 |
| Rental Equipment Type | Rental Water Softener, Water Heater |
Building
| Bathroom Total | 2 |
| Bedrooms Above Ground | 3 |
| Bedrooms Below Ground | 1 |
| Bedrooms Total | 4 |
| Appliances | Dishwasher, Dryer, Refrigerator, Stove, Washer, Window Coverings |
| Architectural Style | Bungalow |
| Basement Development | Finished |
| Basement Type | Full (finished) |
| Constructed Date | 1969 |
| Construction Style Attachment | Detached |
| Cooling Type | Central Air Conditioning |
| Exterior Finish | Brick |
| Foundation Type | Poured Concrete |
| Heating Type | Forced Air |
| Stories Total | 1 |
| Size Interior | 1,078 Ft2 |
| Type | House |
| Utility Water | Municipal Water |
Land
| Access Type | Highway Nearby |
| Acreage | No |
| Fence Type | Fence |
| Land Amenities | Golf Nearby, Park, Place Of Worship, Playground, Public Transit, Schools, Shopping |
| Sewer | Municipal Sewage System |
| Size Depth | 111 Ft |
| Size Frontage | 52 Ft |
| Size Total Text | Under 1/2 Acre |
| Zoning Description | R4 |
Rooms
| Level | Type | Length | Width | Dimensions |
|---|---|---|---|---|
| Basement | Recreation Room | 24'0'' x 13' | ||
| Basement | Bedroom | 9'11'' x 10'0'' | ||
| Basement | 3pc Bathroom | Measurements not available | ||
| Main Level | Sunroom | 15'0'' x 17'10'' | ||
| Main Level | Primary Bedroom | 10'0'' x 13'0'' | ||
| Main Level | Bedroom | 10'0'' x 9'0'' | ||
| Main Level | Bedroom | 8'0'' x 11'0'' | ||
| Main Level | Living Room | 11'0'' x 17'0'' | ||
| Main Level | Eat In Kitchen | 9'11'' x 15'10'' | ||
| Main Level | 4pc Bathroom | Measurements not available |
https://www.realtor.ca/real-estate/27824848/37-redwood-avenue-cambridge
Contact Us
Contact us for more information



































