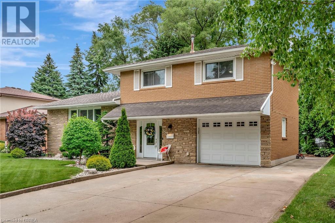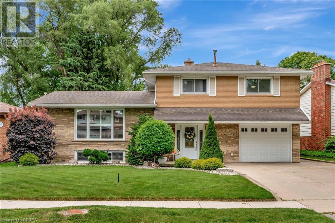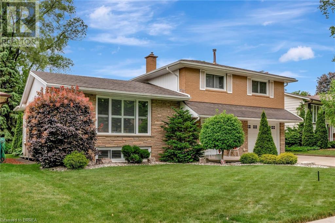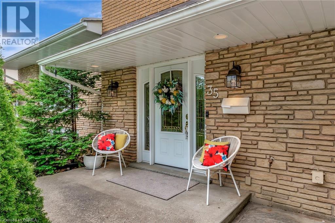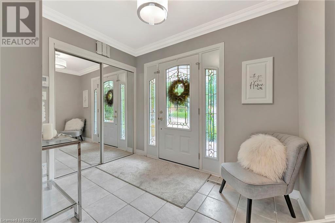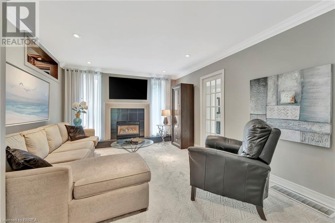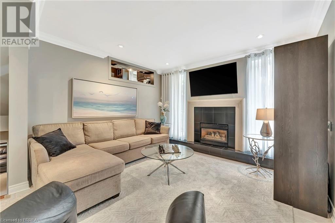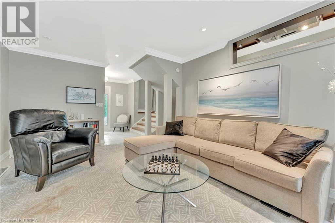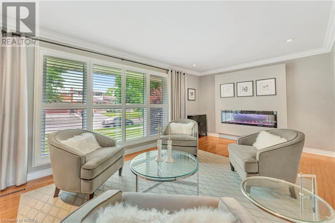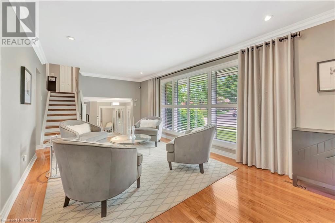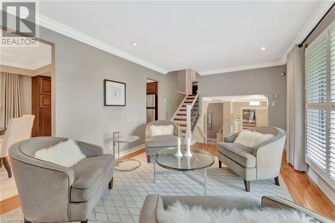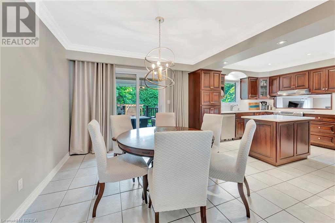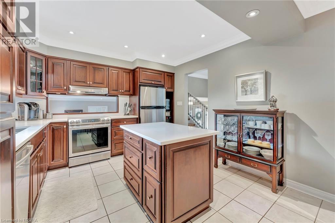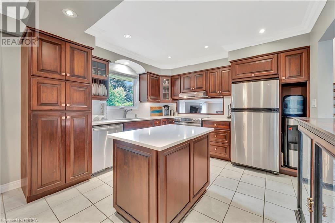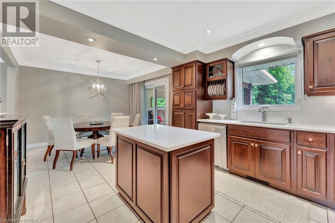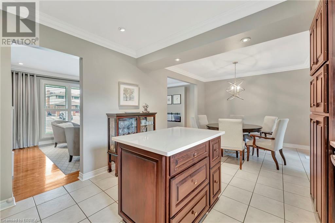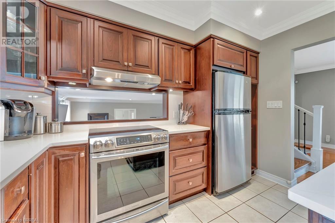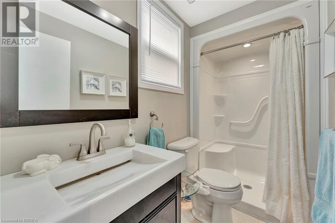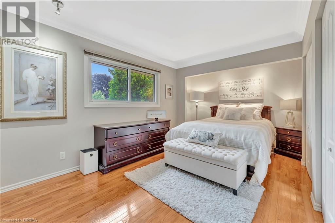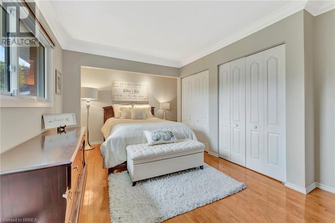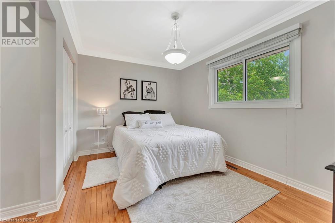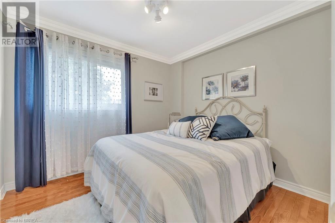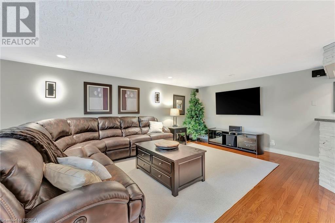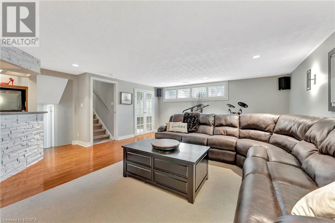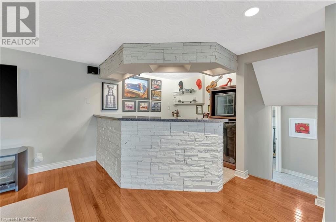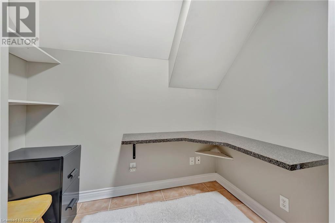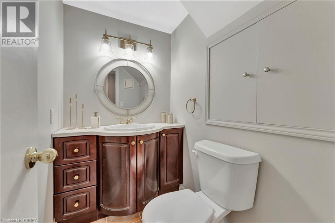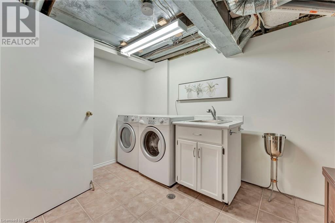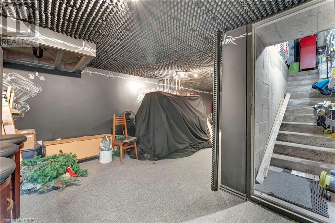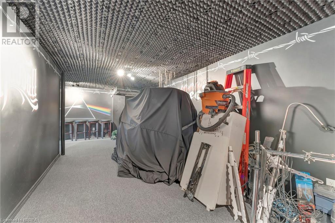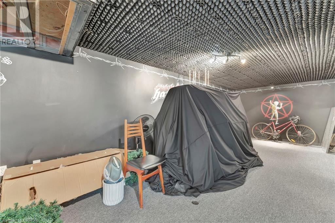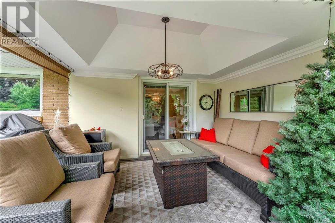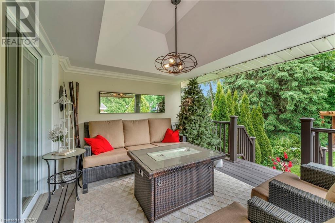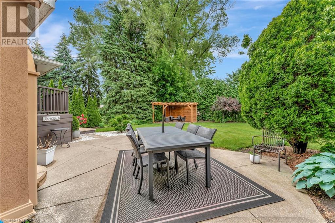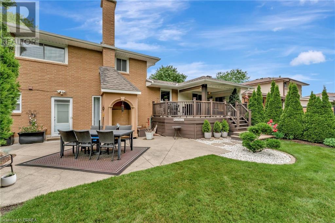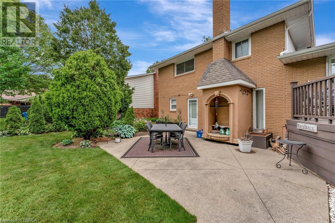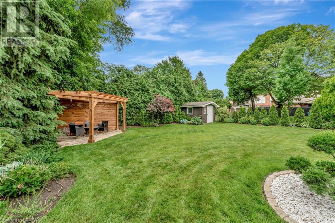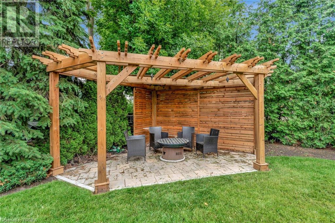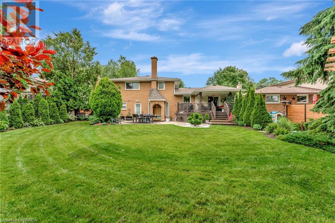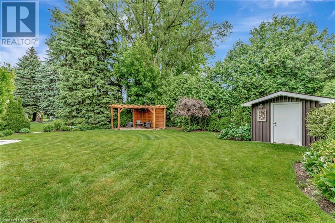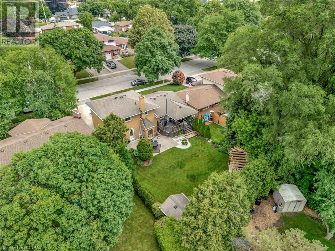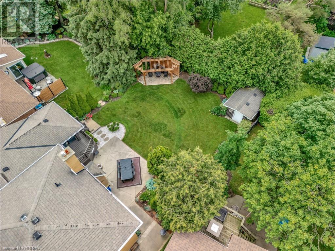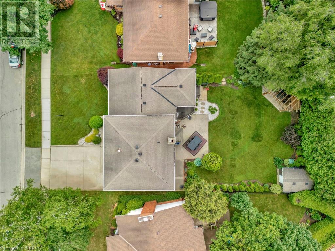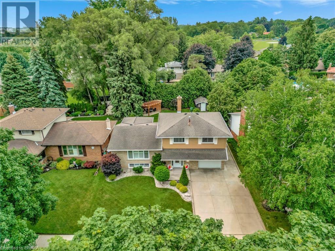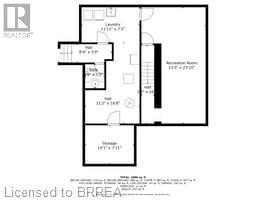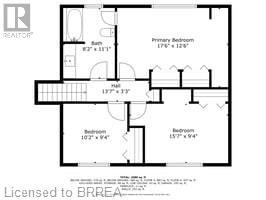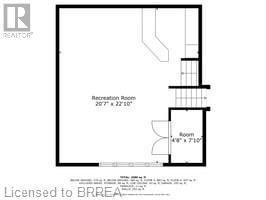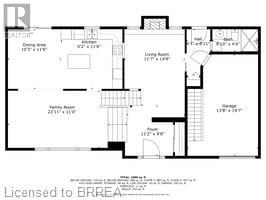35 Shalfleet Boulevard Brantford, Ontario N3R 6L5
$839,900
Beautiful Five-Level Split Home in Desirable Brantford Location! This five-level split is an absolute pleasure to show — quality craftsmanship shines throughout! The home is beautifully maintained and in move-in condition, offering a perfect blend of comfort and functionality for the modern family. Enjoy the spacious layout featuring 3 bedrooms, 2.5 bathrooms and generous living areas across multiple levels, providing space and privacy for everyone. The Trex deck (18'4 x 11'2) off the eating area is maintenance-free and ideal for entertaining or relaxing outdoors. Additional highlights include a single-car garage (19'6 x 13'7) with a convenient interior staircase leading to the basement, and a fully fenced backyard, creating your own private oasis. Located in one of Brantford’s most sought-after neighbourhoods, this home is close to excellent schools, shopping, scenic trails, Highway 403 access, and many other local amenities. This property is being sold in “as-is” condition. (id:40058)
Property Details
| MLS® Number | 40744854 |
| Property Type | Single Family |
| Amenities Near By | Shopping |
| Community Features | Quiet Area |
| Equipment Type | Water Heater |
| Features | Southern Exposure, Automatic Garage Door Opener |
| Parking Space Total | 4 |
| Rental Equipment Type | Water Heater |
| Structure | Shed |
Building
| Bathroom Total | 3 |
| Bedrooms Above Ground | 3 |
| Bedrooms Total | 3 |
| Appliances | Central Vacuum, Dishwasher, Dryer, Refrigerator, Stove, Water Meter, Water Softener, Water Purifier, Washer, Hood Fan, Window Coverings, Garage Door Opener |
| Basement Development | Partially Finished |
| Basement Type | Full (partially Finished) |
| Constructed Date | 1975 |
| Construction Style Attachment | Detached |
| Cooling Type | Central Air Conditioning |
| Exterior Finish | Brick |
| Foundation Type | Block |
| Half Bath Total | 1 |
| Heating Fuel | Natural Gas |
| Heating Type | Forced Air |
| Size Interior | 2,255 Ft2 |
| Type | House |
| Utility Water | Municipal Water |
Parking
| Attached Garage |
Land
| Access Type | Road Access |
| Acreage | No |
| Land Amenities | Shopping |
| Sewer | Municipal Sewage System |
| Size Depth | 125 Ft |
| Size Frontage | 60 Ft |
| Size Irregular | 0.164 |
| Size Total | 0.164 Ac|under 1/2 Acre |
| Size Total Text | 0.164 Ac|under 1/2 Acre |
| Zoning Description | R1b |
Rooms
| Level | Type | Length | Width | Dimensions |
|---|---|---|---|---|
| Second Level | Dining Room | 11'5'' x 10'5'' | ||
| Second Level | Kitchen | 11'5'' x 11'0'' | ||
| Second Level | Living Room | 21'9'' x 11'5'' | ||
| Third Level | Bedroom | 10'0'' x 9'2'' | ||
| Third Level | Bedroom | 13'3'' x 9'2'' | ||
| Third Level | Primary Bedroom | 17'5'' x 10'11'' | ||
| Third Level | 4pc Bathroom | 10'11'' x 8'3'' | ||
| Basement | Utility Room | 12'6'' x 6'10'' | ||
| Basement | Cold Room | 9'6'' x 7'4'' | ||
| Basement | Games Room | 24'0'' x 9'3'' | ||
| Basement | Laundry Room | 11'4'' x 7'8'' | ||
| Basement | 2pc Bathroom | 5'6'' x 4'0'' | ||
| Lower Level | Office | 7'7'' x 4'7'' | ||
| Lower Level | Recreation Room | 22'8'' x 16'5'' | ||
| Main Level | 3pc Bathroom | Measurements not available | ||
| Main Level | Family Room | 15'2'' x 12'0'' | ||
| Main Level | Foyer | 6'6'' x 9'6'' |
Utilities
| Cable | Available |
| Electricity | Available |
| Natural Gas | Available |
https://www.realtor.ca/real-estate/28517536/35-shalfleet-boulevard-brantford
Contact Us
Contact us for more information
