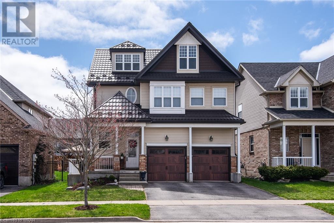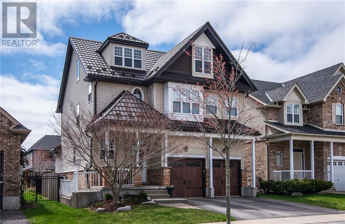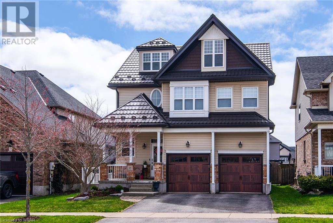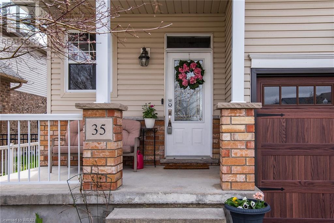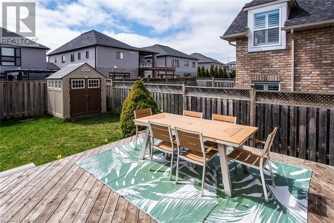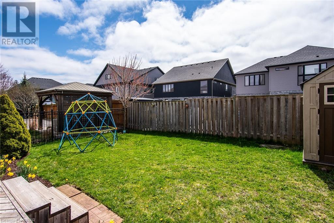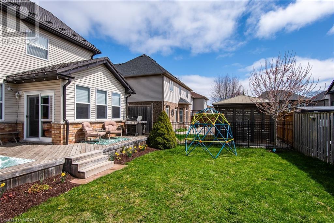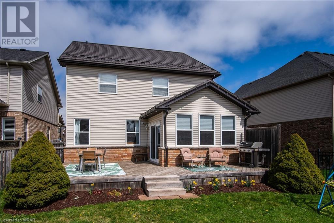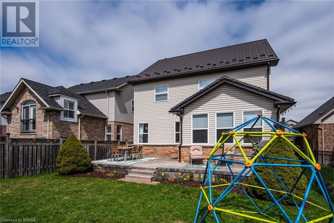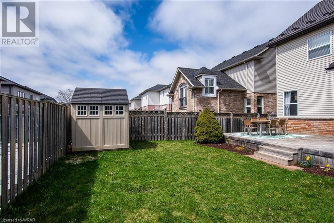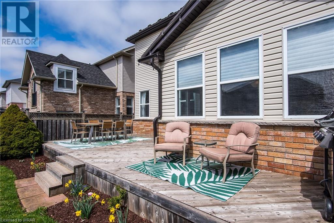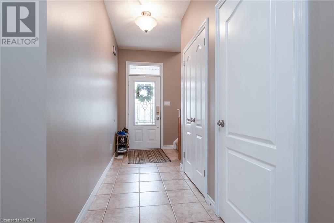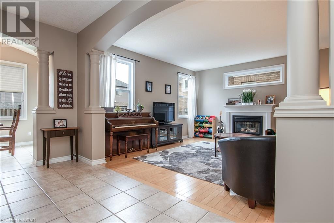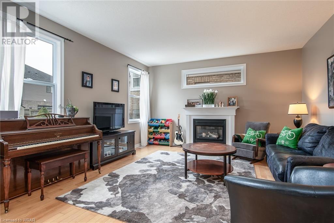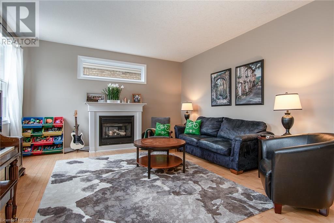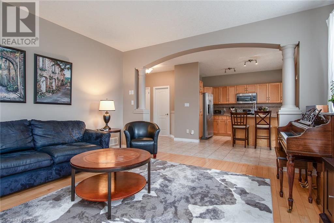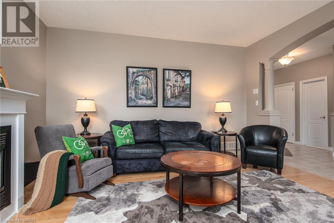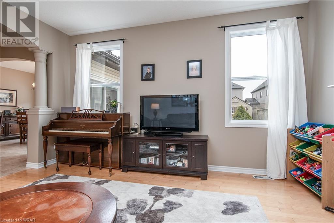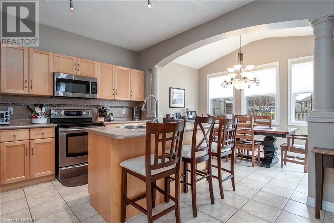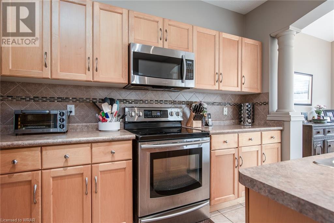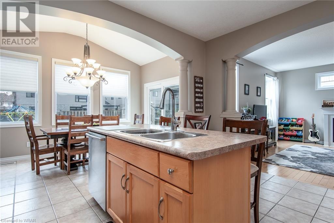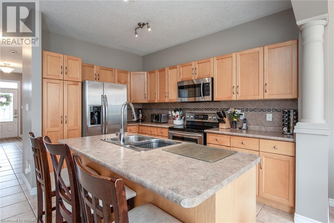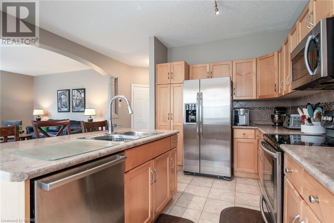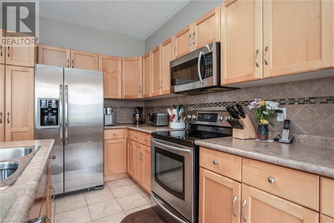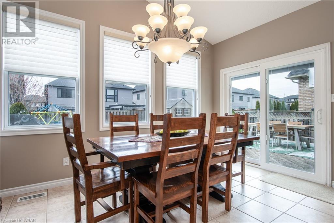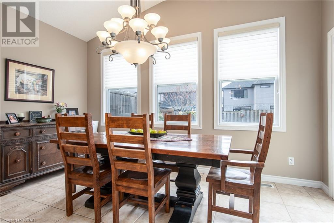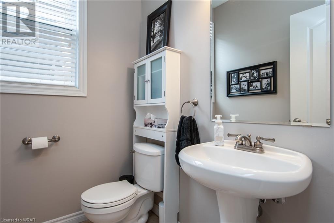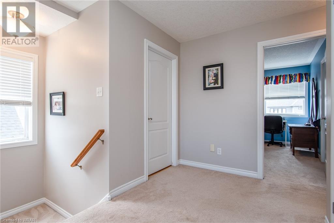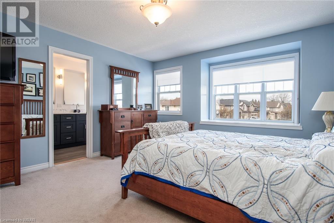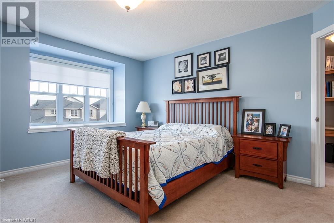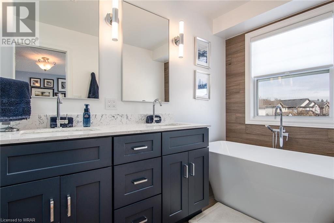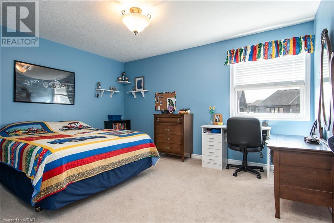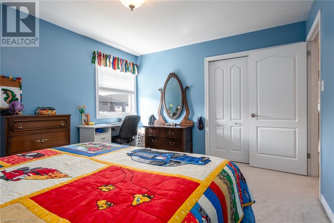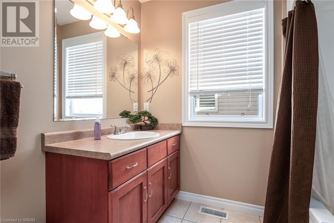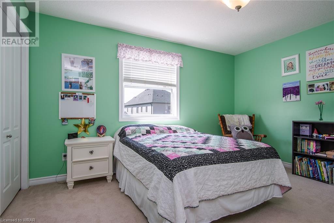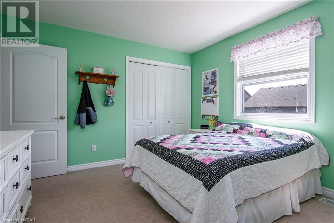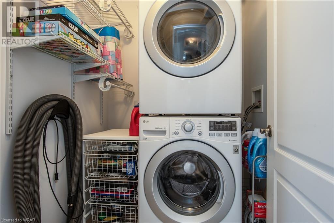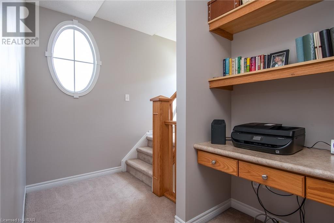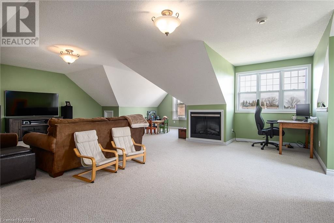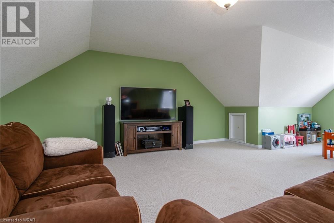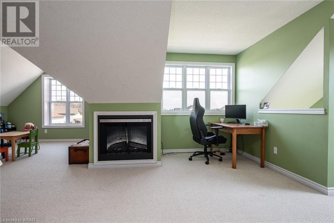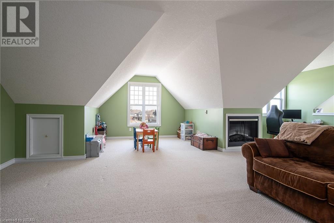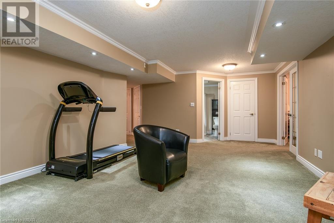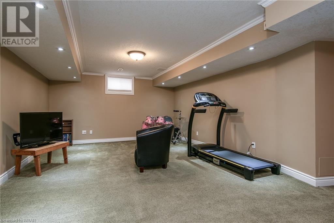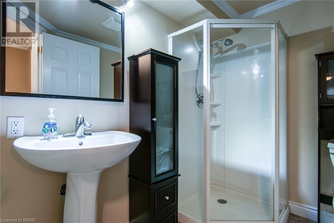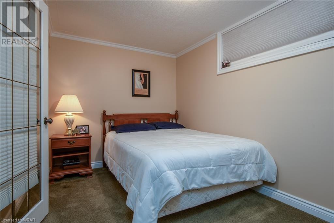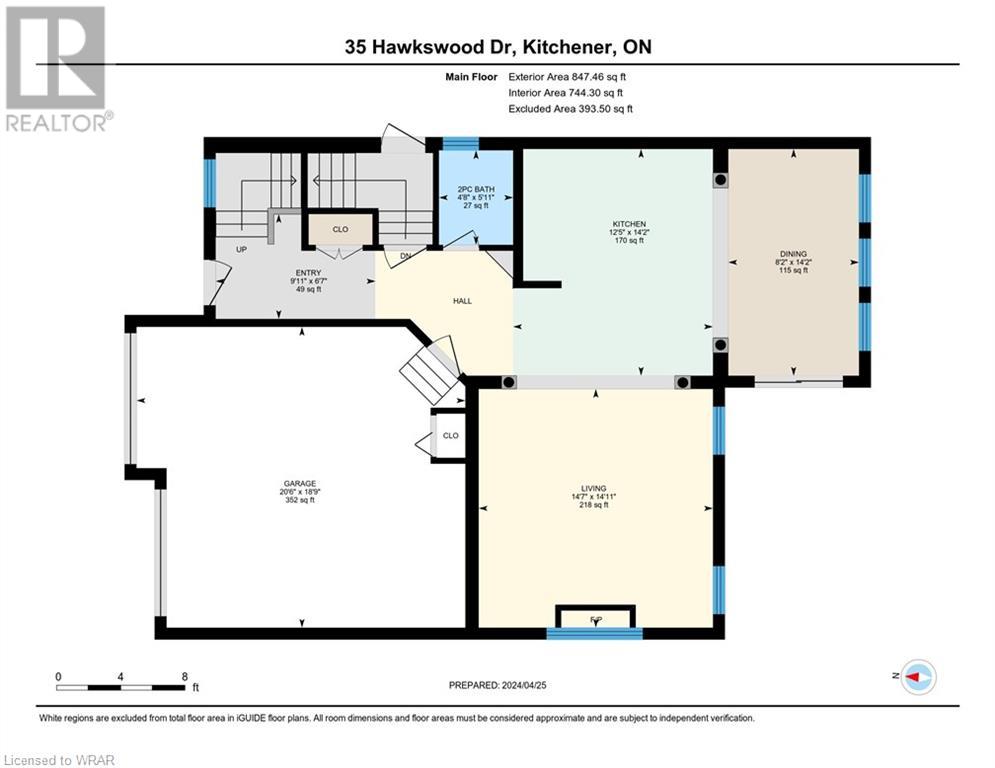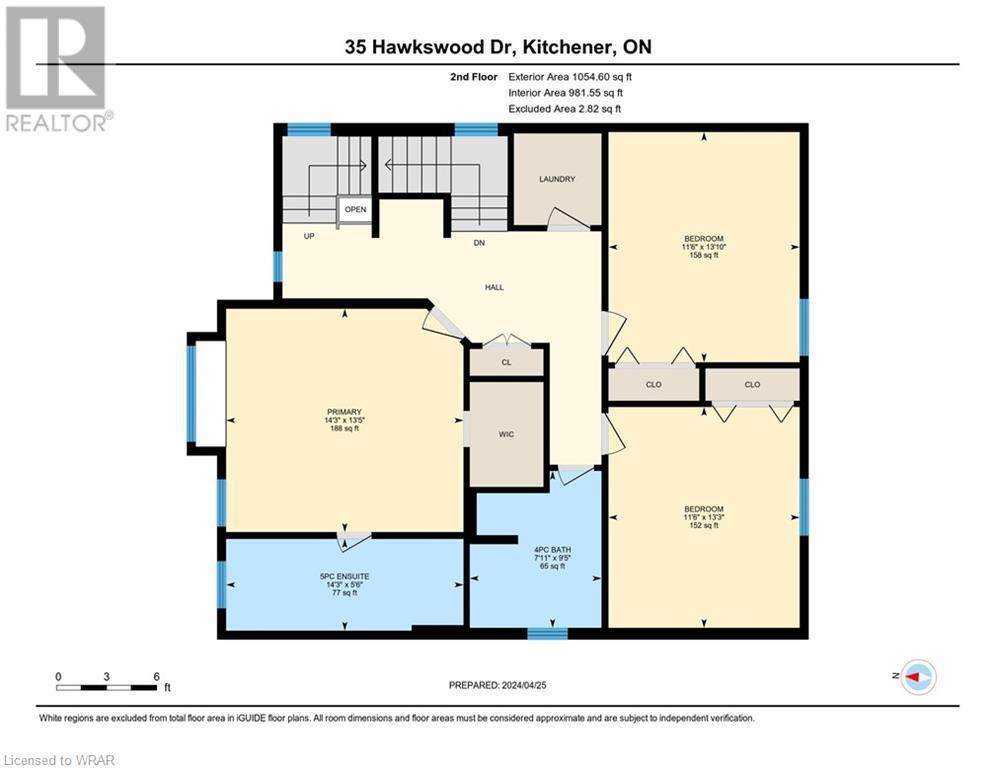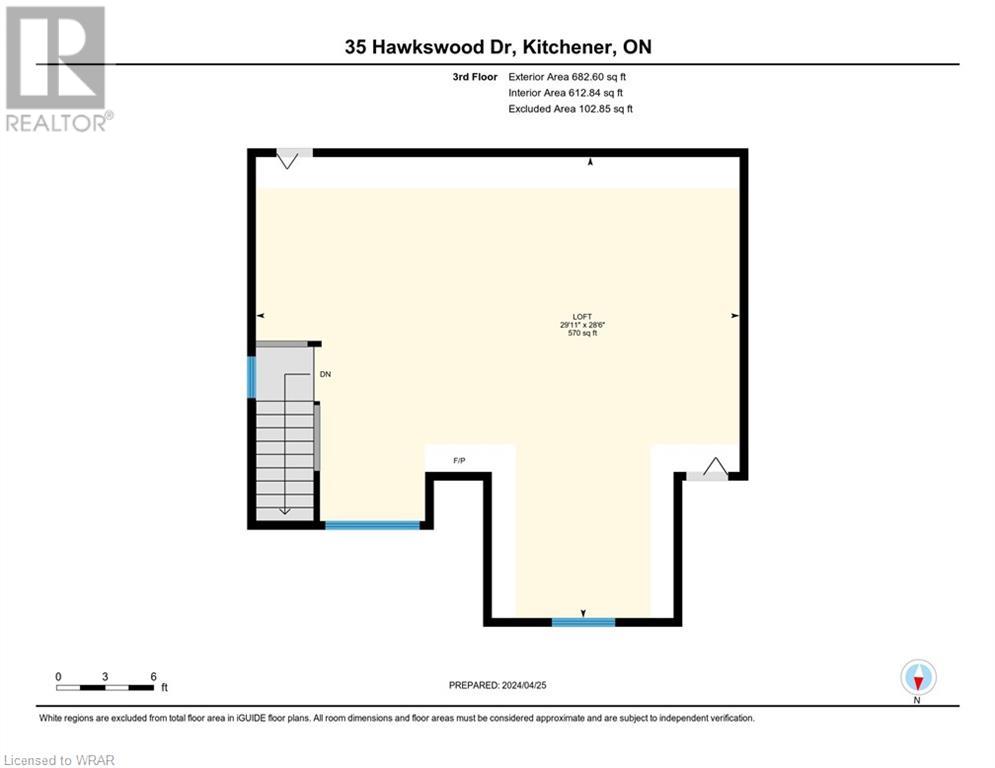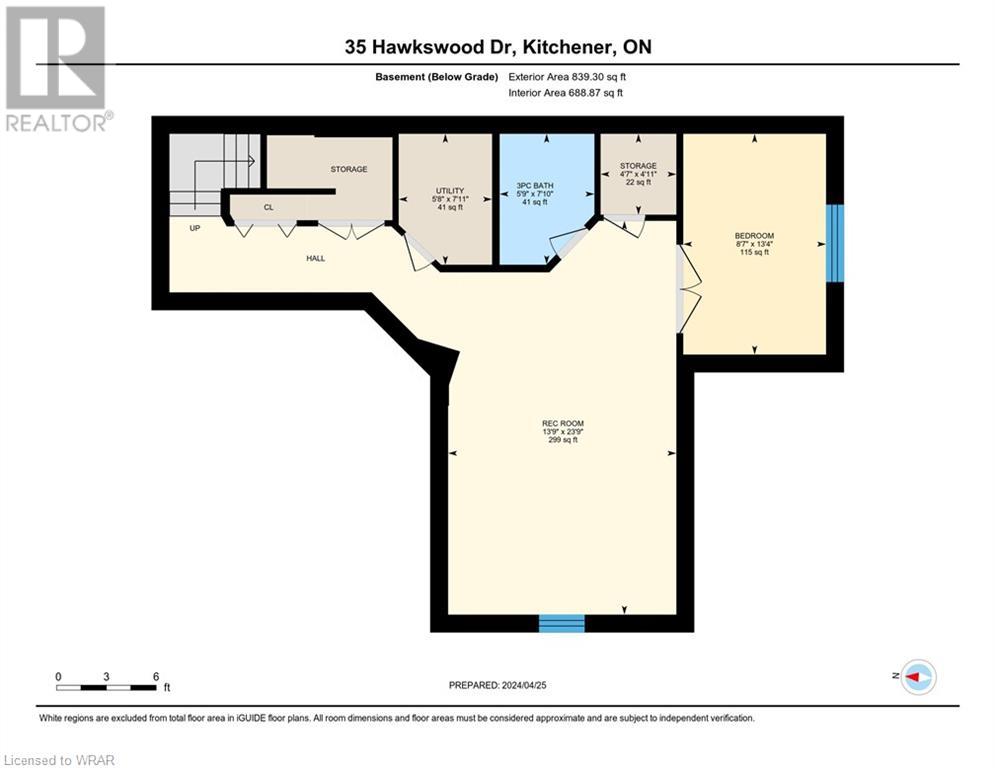35 Hawkswood Drive Kitchener, Ontario N2K 4J6
$1,099,000
Welcome to this 3 bedroom, 2-storey (with loft) located in a very desirable community-Kiwanis Park. As seen in the photos, home is warm and inviting for the growing family. Off the kitchen/dining room is a lovely fenced yard with a deck and shed for extra storage. Basement has a side entrance and is fully finished with a large recroom, bedroom and 3-pc bath. Second floor has 3 bedrooms, laundry, and master bedroom has a 5-pc ensuite which has been fully renovated. There is also a bonus upper level loft, fully finished with a rough in for a future bar. home features upgrades such as a metal roof (2019), eavestrough, soffits and vinyl shake in gable (2020), newer garage doors, and furnace/air (2021). Great neighborhood with many trails and parks. Don't miss out! (id:40058)
Property Details
| MLS® Number | 40577731 |
| Property Type | Single Family |
| Amenities Near By | Park, Public Transit, Schools |
| Communication Type | High Speed Internet |
| Community Features | School Bus |
| Equipment Type | Water Heater |
| Features | Paved Driveway, Sump Pump |
| Parking Space Total | 4 |
| Rental Equipment Type | Water Heater |
| Structure | Porch |
Building
| Bathroom Total | 4 |
| Bedrooms Above Ground | 3 |
| Bedrooms Below Ground | 1 |
| Bedrooms Total | 4 |
| Appliances | Dishwasher, Microwave, Water Meter, Water Softener |
| Basement Development | Finished |
| Basement Type | Full (finished) |
| Constructed Date | 2004 |
| Construction Style Attachment | Detached |
| Cooling Type | Central Air Conditioning |
| Exterior Finish | Brick, Concrete, Vinyl Siding, Steel |
| Fire Protection | Monitored Alarm, Smoke Detectors |
| Fireplace Fuel | Electric |
| Fireplace Present | Yes |
| Fireplace Total | 2 |
| Fireplace Type | Other - See Remarks |
| Half Bath Total | 1 |
| Heating Fuel | Natural Gas |
| Heating Type | Forced Air |
| Stories Total | 3 |
| Size Interior | 3423 |
| Type | House |
| Utility Water | Municipal Water |
Parking
| Attached Garage |
Land
| Access Type | Road Access |
| Acreage | No |
| Fence Type | Fence |
| Land Amenities | Park, Public Transit, Schools |
| Sewer | Municipal Sewage System |
| Size Depth | 98 Ft |
| Size Frontage | 39 Ft |
| Size Total Text | Under 1/2 Acre |
| Zoning Description | R-3 |
Rooms
| Level | Type | Length | Width | Dimensions |
|---|---|---|---|---|
| Second Level | Laundry Room | Measurements not available | ||
| Second Level | 4pc Bathroom | 7'11'' x 9'5'' | ||
| Second Level | Full Bathroom | 14'3'' x 5'6'' | ||
| Second Level | Bedroom | 11'6'' x 13'3'' | ||
| Second Level | Bedroom | 11'6'' x 13'10'' | ||
| Second Level | Primary Bedroom | 14'3'' x 13'5'' | ||
| Third Level | Loft | 29'11'' x 28'6'' | ||
| Basement | Storage | 4'7'' x 4'11'' | ||
| Basement | Utility Room | 5'8'' x 7'11'' | ||
| Basement | 3pc Bathroom | 5'9'' x 7'10'' | ||
| Basement | Bedroom | 8'7'' x 13'4'' | ||
| Basement | Recreation Room | 13'9'' x 23'9'' | ||
| Main Level | Foyer | 9'11'' x 6'7'' | ||
| Main Level | Kitchen | 12'5'' x 14'2'' | ||
| Main Level | Living Room | 14'7'' x 14'11'' | ||
| Main Level | Dining Room | 8'2'' x 14'2'' | ||
| Main Level | 2pc Bathroom | 4'8'' x 5'11'' |
Utilities
| Cable | Available |
| Electricity | Available |
| Natural Gas | Available |
| Telephone | Available |
https://www.realtor.ca/real-estate/26800943/35-hawkswood-drive-kitchener
Interested?
Contact us for more information
