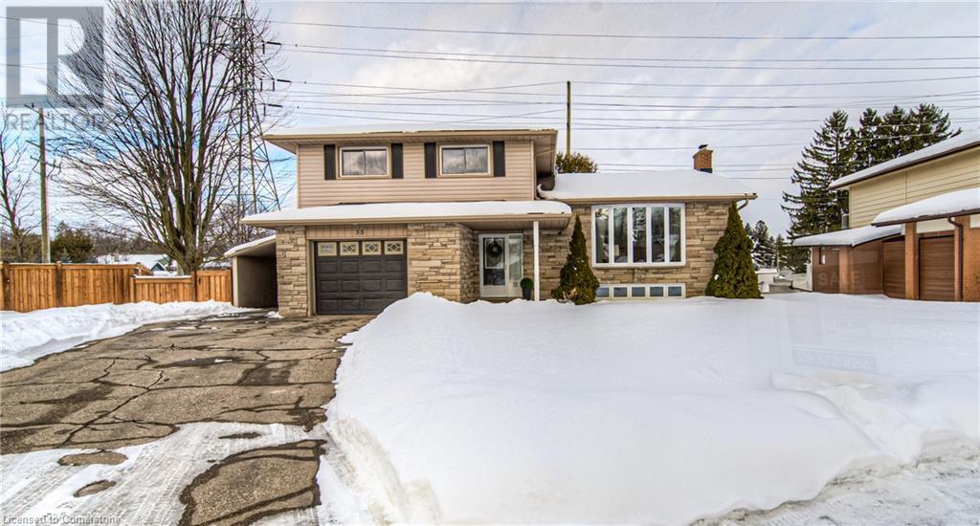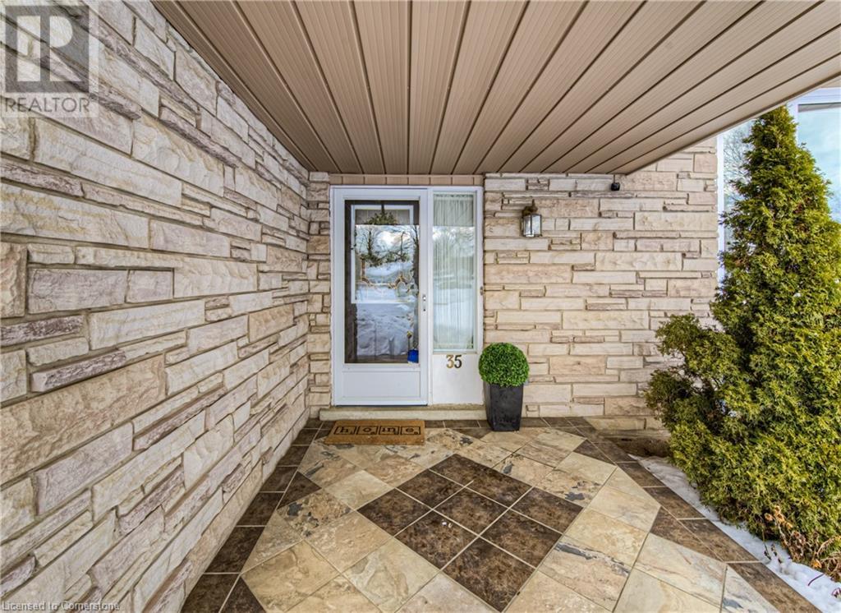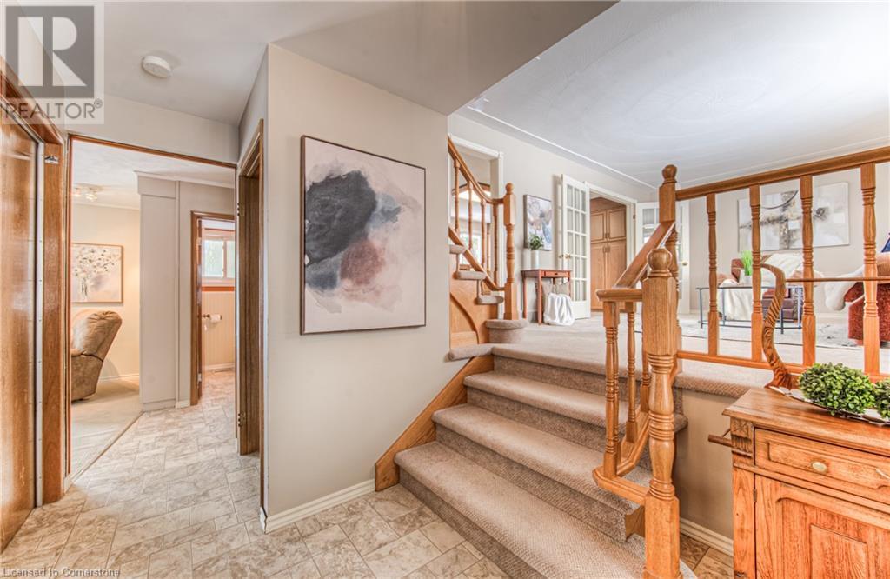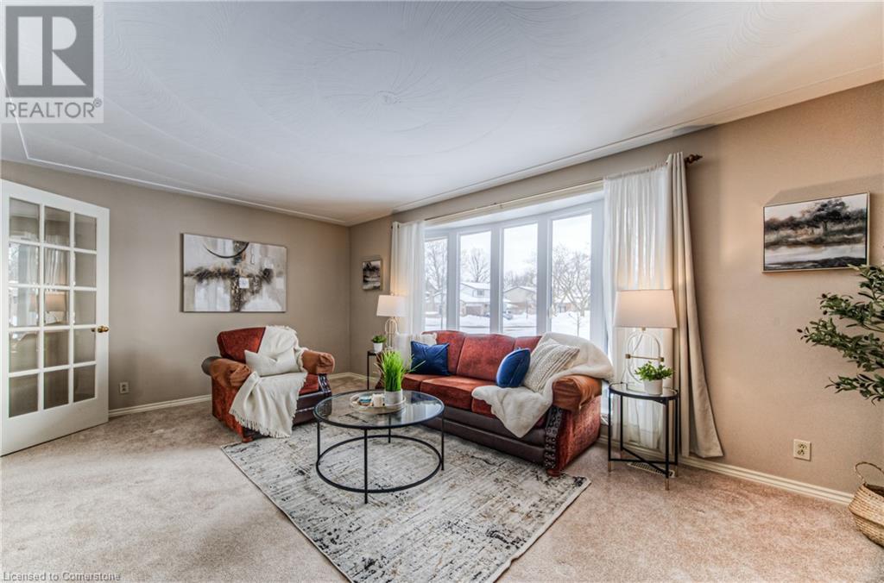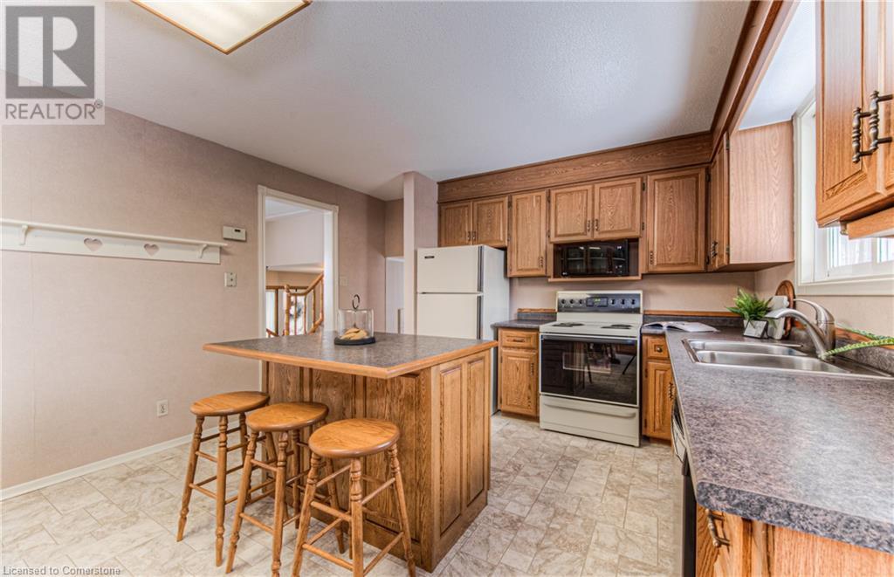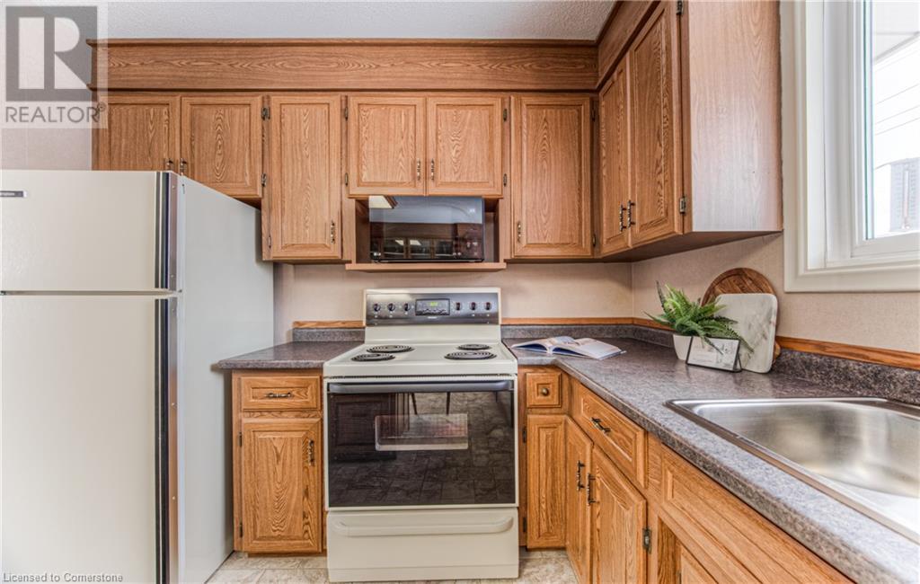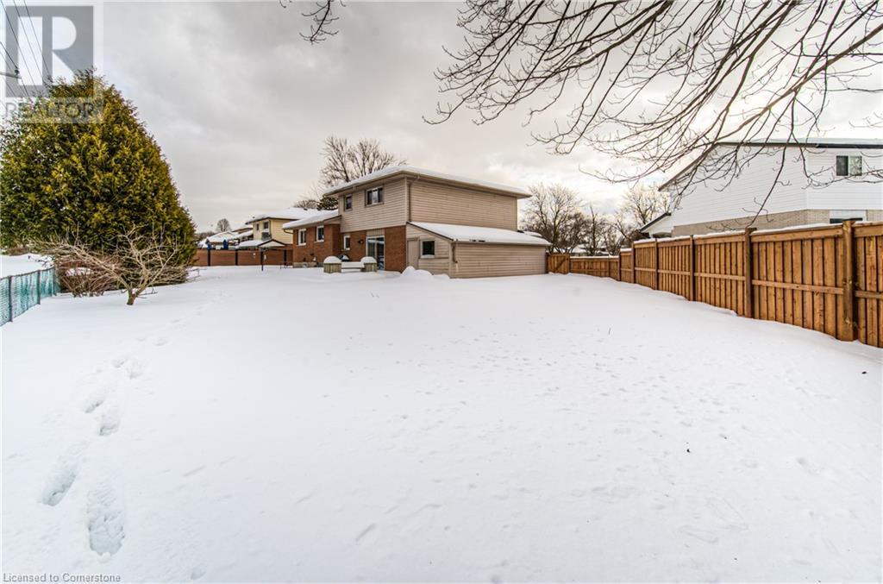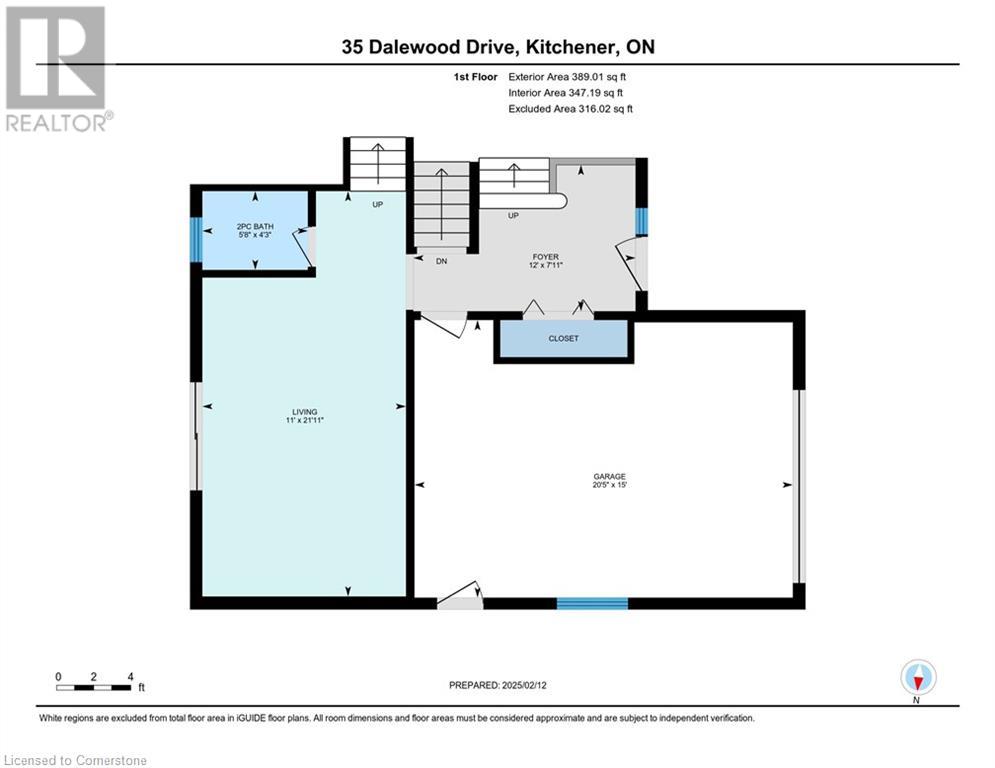35 Dalewood Drive Kitchener, Ontario N2A 1G3
$799,990
AWAITING DEPOSIT, CONDITIONAL OFFER ACCEPTED. Amazing location, spacious family home in the sought after community of Dalewood Drive in Stanley Park. Guaranteed great first impressions, beautiful curb appeal, plenty of parking, lovingly maintained yard & a stamped concrete walkway. Enter into the welcoming foyer, step up to the bright living room, then on to the amazing kitchen to be wowed by all the beautiful custom cabinetry, island and eat in dining area, perfect for entertaining family & friends. Retreat to the family room to relax with a convenient walkout to the deck and large pool sized, fully fenced yard, green space behind you, privacy beside you. The main level is carpeted, plenty of bright windows for a great source of daylight. The upper level has three spacious bedrooms with hardwood flooring. The primary includes a cheater ensuite with double sinks. The lower level has a comfortable rec room with backyard patio door access, a 2pc powder room and access to the garage & a man door to the carport. The lowest level has a man door walk up to the backyard, finished basement except for the utility room/laundry area and extra storage in the crawlspace. The shower in the laundry area hasn't been used by this seller and sold as is. This beautiful home is located close to schools, plazas, parks, transit stops, serene walking/cycling trails and a short drive to the Chicopee Ski Hill. Convenient access the expressway and many other amenities that make this property an amazing place to call home! Call your agent today and book a private showing. Open houses the weekend of February 15th & 16th. (id:40058)
Property Details
| MLS® Number | 40696155 |
| Property Type | Single Family |
| Amenities Near By | Airport, Golf Nearby, Hospital, Park, Place Of Worship, Playground, Public Transit, Schools, Shopping, Ski Area |
| Communication Type | High Speed Internet |
| Community Features | Community Centre, School Bus |
| Equipment Type | Water Heater |
| Features | Southern Exposure, Backs On Greenbelt, Paved Driveway, Automatic Garage Door Opener |
| Parking Space Total | 5 |
| Rental Equipment Type | Water Heater |
| Structure | Shed, Porch |
| View Type | City View |
Building
| Bathroom Total | 2 |
| Bedrooms Above Ground | 3 |
| Bedrooms Total | 3 |
| Appliances | Dishwasher, Dryer, Freezer, Refrigerator, Water Softener, Washer, Hood Fan, Window Coverings, Garage Door Opener |
| Basement Development | Partially Finished |
| Basement Type | Full (partially Finished) |
| Constructed Date | 1969 |
| Construction Style Attachment | Detached |
| Cooling Type | Central Air Conditioning |
| Exterior Finish | Brick, Stone, Vinyl Siding |
| Fire Protection | Smoke Detectors |
| Foundation Type | Poured Concrete |
| Half Bath Total | 1 |
| Heating Fuel | Natural Gas |
| Heating Type | Forced Air |
| Size Interior | 1,640 Ft2 |
| Type | House |
| Utility Water | Municipal Water |
Parking
| Attached Garage |
Land
| Acreage | No |
| Fence Type | Fence |
| Land Amenities | Airport, Golf Nearby, Hospital, Park, Place Of Worship, Playground, Public Transit, Schools, Shopping, Ski Area |
| Landscape Features | Landscaped |
| Sewer | Municipal Sewage System |
| Size Depth | 139 Ft |
| Size Frontage | 48 Ft |
| Size Irregular | 0.214 |
| Size Total | 0.214 Ac|under 1/2 Acre |
| Size Total Text | 0.214 Ac|under 1/2 Acre |
| Zoning Description | Res 2 |
Rooms
| Level | Type | Length | Width | Dimensions |
|---|---|---|---|---|
| Second Level | 4pc Bathroom | 11'5'' x 7'1'' | ||
| Second Level | Bedroom | 16'3'' x 10'3'' | ||
| Second Level | Bedroom | 12'10'' x 10'11'' | ||
| Second Level | Primary Bedroom | 11'5'' x 14'9'' | ||
| Basement | Laundry Room | 13'0'' x 20'2'' | ||
| Basement | Recreation Room | 11'11'' x 20'0'' | ||
| Lower Level | Family Room | 11'0'' x 21'11'' | ||
| Lower Level | 2pc Bathroom | 5'8'' x 4'3'' | ||
| Main Level | Dining Room | 12'10'' x 10'2'' | ||
| Main Level | Kitchen | 12'10'' x 10'0'' | ||
| Main Level | Living Room | 11'11'' x 19'0'' |
Utilities
| Cable | Available |
| Electricity | Available |
| Natural Gas | Available |
| Telephone | Available |
https://www.realtor.ca/real-estate/27906233/35-dalewood-drive-kitchener
Contact Us
Contact us for more information


