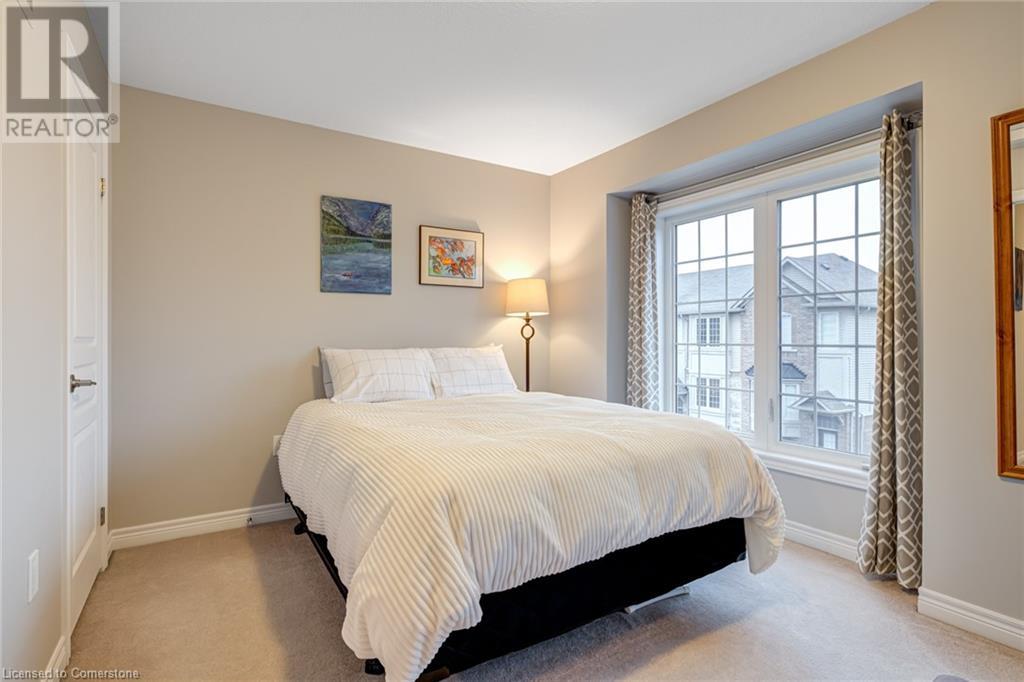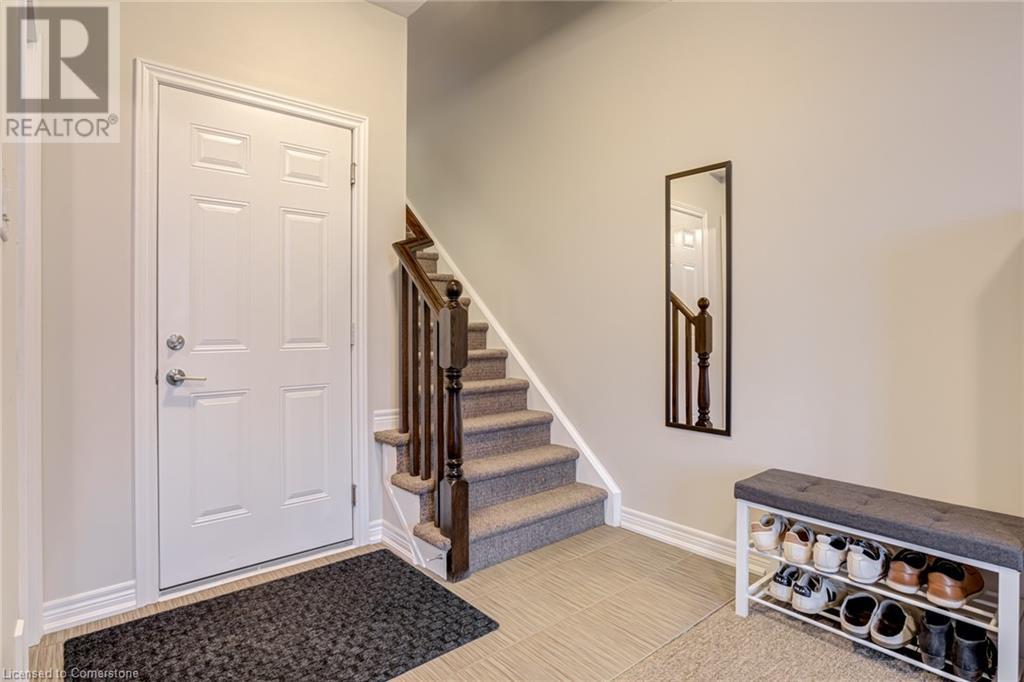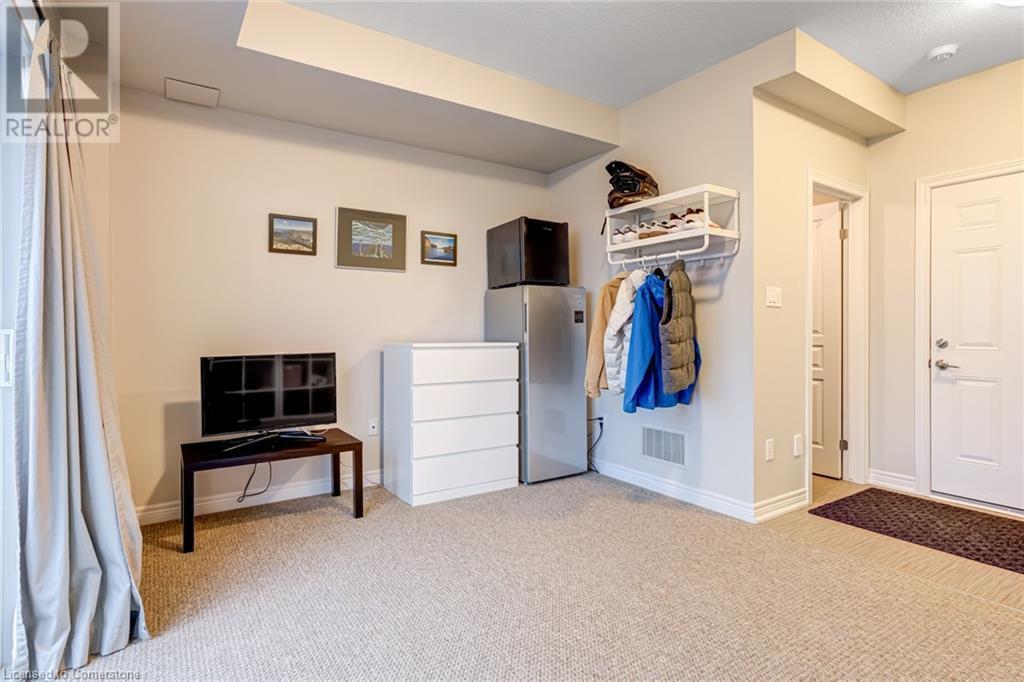342 Mill Street Unit# 8 Kitchener, Ontario N2M 0A4
$649,000
A rare combination of luxury and convenience. This exceptional freehold townhouse backs onto Shoemaker Creek with no rear neighbours and features 3 finished levels with modern upgrades throughout. With 2+1 bedrooms and 2 parking spaces, there's room for the whole family! The beautifully renovated eat-in kitchen (Sept 2024), equipped with all new appliances and quartz countertops, leads to a private balcony with space for your BBQ. Down the hall is your large, bright living room and adjacent powder room. Upstairs you're presented with 2 large bedrooms and full modernized bathroom. The primary suite offers newly built (2024) custom built-ins to fit all your clothing storage needs. The brand new washer and dryer are also conveniently located upstairs. The fully finished lower level provides flexible space with walk-out to the rear greenspace. The attached garage offers added storage. Benefit from proximity to the LRT ION and Hwy 7/8, and easy access to downtown Kitchener's amenities, schools, and parks. This property is ideal for homeowners and families seeking a well-located, well-upgraded, low-maintenance home. (id:40058)
Open House
This property has open houses!
11:30 am
Ends at:1:30 pm
Property Details
| MLS® Number | 40712893 |
| Property Type | Single Family |
| Neigbourhood | Mill Courtland Woodside Park |
| Amenities Near By | Park, Place Of Worship, Playground, Public Transit, Schools, Shopping |
| Community Features | School Bus |
| Equipment Type | Rental Water Softener, Water Heater |
| Features | Balcony, Automatic Garage Door Opener |
| Parking Space Total | 2 |
| Rental Equipment Type | Rental Water Softener, Water Heater |
| View Type | View Of Water |
Building
| Bathroom Total | 2 |
| Bedrooms Above Ground | 2 |
| Bedrooms Total | 2 |
| Appliances | Dishwasher, Dryer, Microwave, Refrigerator, Stove, Water Softener, Washer, Hood Fan, Window Coverings |
| Architectural Style | 3 Level |
| Basement Development | Finished |
| Basement Type | Full (finished) |
| Construction Style Attachment | Attached |
| Cooling Type | Central Air Conditioning |
| Exterior Finish | Brick |
| Foundation Type | Poured Concrete |
| Half Bath Total | 1 |
| Heating Fuel | Natural Gas |
| Heating Type | Forced Air |
| Stories Total | 3 |
| Size Interior | 1,425 Ft2 |
| Type | Row / Townhouse |
| Utility Water | Municipal Water |
Parking
| Attached Garage |
Land
| Acreage | No |
| Land Amenities | Park, Place Of Worship, Playground, Public Transit, Schools, Shopping |
| Sewer | Municipal Sewage System |
| Size Depth | 66 Ft |
| Size Frontage | 15 Ft |
| Size Total Text | Under 1/2 Acre |
| Zoning Description | M-2 |
Rooms
| Level | Type | Length | Width | Dimensions |
|---|---|---|---|---|
| Second Level | 4pc Bathroom | 6'2'' x 8'9'' | ||
| Second Level | Bedroom | 14'0'' x 11'1'' | ||
| Second Level | Primary Bedroom | 14'0'' x 12'3'' | ||
| Lower Level | Porch | 8'0'' x 3'11'' | ||
| Lower Level | Foyer | 3'7'' x 6'11'' | ||
| Lower Level | Mud Room | 5'9'' x 4'11'' | ||
| Lower Level | Family Room | 14'3'' x 16'6'' | ||
| Main Level | Porch | 8'0'' x 3'11'' | ||
| Main Level | 2pc Bathroom | 4'2'' x 5'10'' | ||
| Main Level | Kitchen | 14'0'' x 13'2'' | ||
| Main Level | Dining Room | 10'5'' x 7'5'' | ||
| Main Level | Living Room | 10'0'' x 10'1'' |
https://www.realtor.ca/real-estate/28116980/342-mill-street-unit-8-kitchener
Contact Us
Contact us for more information













































