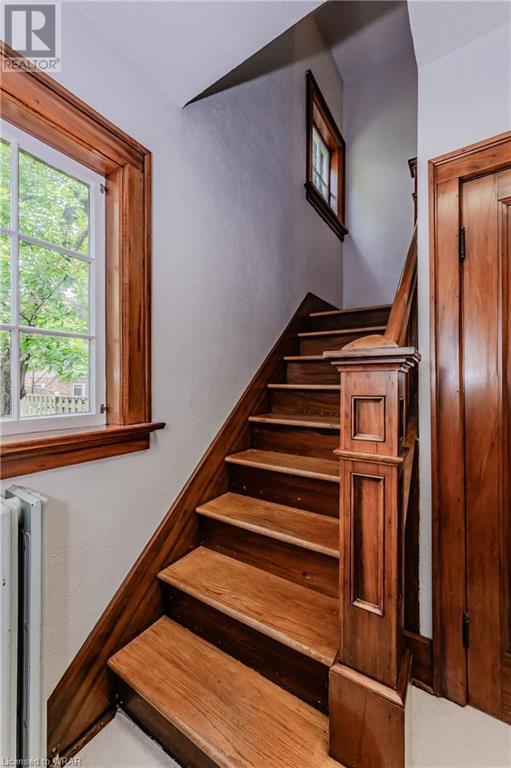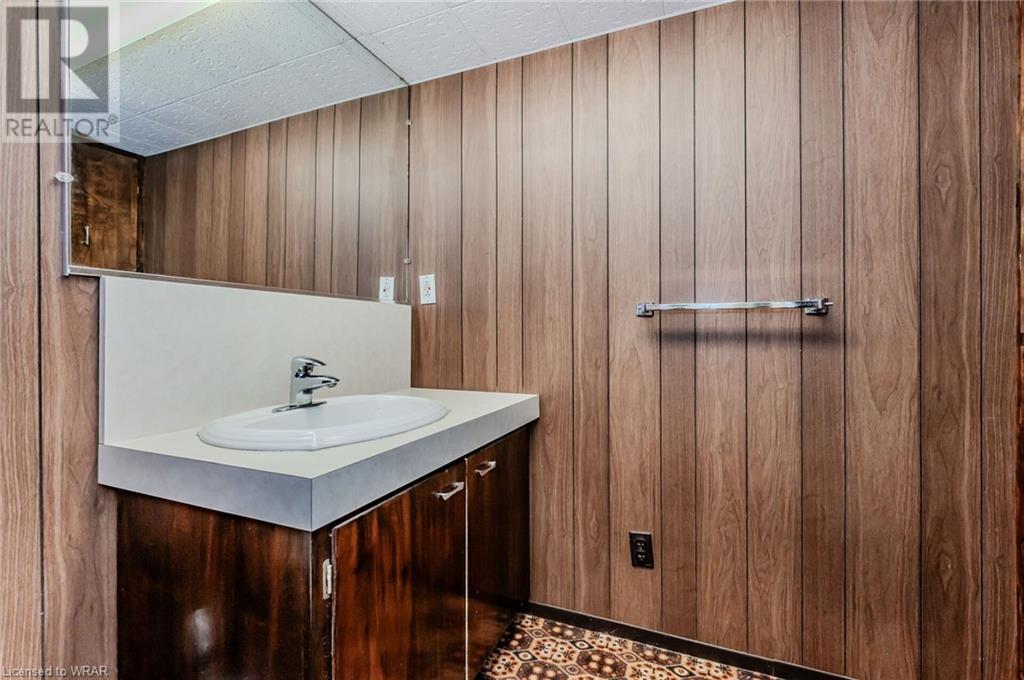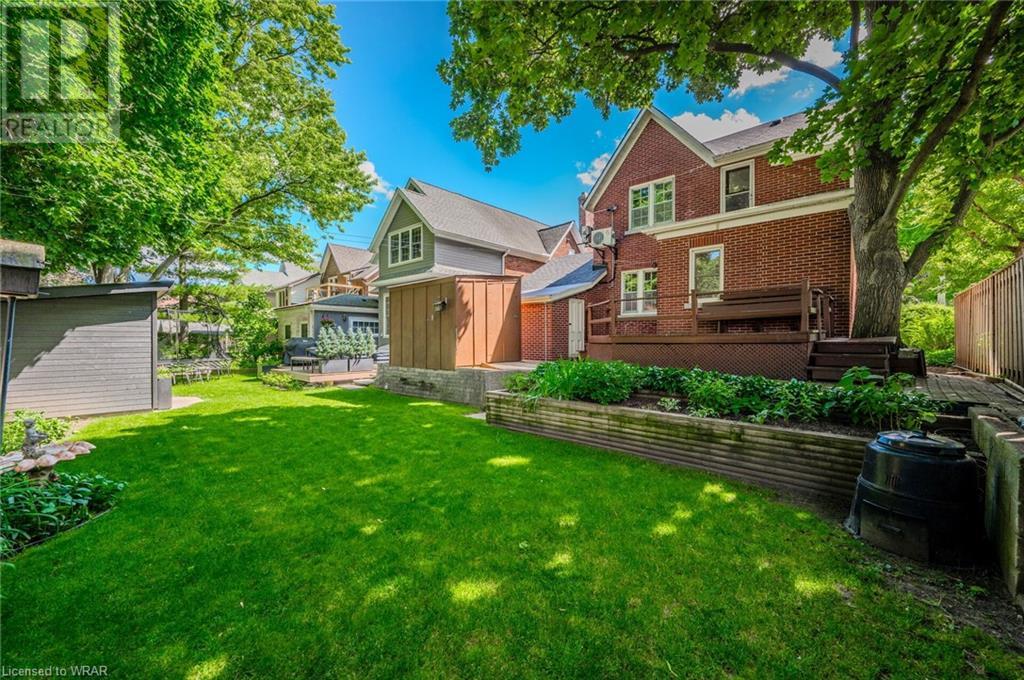34 Severn Avenue Kitchener, Ontario N2M 2V2
$799,900
PRIME UPTOWN LOCATION! GLEAMING HARDWOOD FLOORS THROUGHOUT ENTIRE HOME! Steps to Belmont Village and UpTown Waterloo, live in one of the most sought after neighbourhoods. Features include classic arched doorways, immaculate hardwood floors and charming original trim throughout. Charming and Elegant Century home! Features include a spacious living room with hardwood flooring, bay windows and fireplace! Lovely gumwood trim, high baseboards and exquisite detail throughout. Formal dining room off of kitchen with wall of large windows, hardwood flooring and freshly painted! Eat in the kitchen with loads of counter space, double windows for natural light and a door leading to a private yard. Lots of space for kids to run and play, fenced with two tier deck and shed. Upper level features,*****HARDWOOD FLOORING UNDER ALL CARPET****** 4 pc bath with deep tub, bedroom with built ins and walkout to private balcony, 2nd oversized bedroom with double windows and built in desk area. Primary bedroom with wall of windows, freshly painted and built in cabinetry, HARDWOOD FLOORING. Lower level with side door access to rec room, workshop, cold room and full 3 pc bathroom. Steps to Grand River Hospital, SunLife Financial, Catalyst 157, restaurants, shops, pubs, trails and so much more! Book your viewing today! (id:40058)
Property Details
| MLS® Number | 40606751 |
| Property Type | Single Family |
| Amenities Near By | Golf Nearby, Hospital, Park, Place Of Worship, Playground, Public Transit, Schools |
| Community Features | Quiet Area |
| Equipment Type | None |
| Features | Automatic Garage Door Opener |
| Parking Space Total | 3 |
| Rental Equipment Type | None |
| Structure | Shed, Porch |
Building
| Bathroom Total | 2 |
| Bedrooms Above Ground | 3 |
| Bedrooms Total | 3 |
| Appliances | Central Vacuum, Dishwasher, Dryer, Stove, Water Softener, Washer, Window Coverings, Garage Door Opener |
| Architectural Style | 2 Level |
| Basement Development | Finished |
| Basement Type | Full (finished) |
| Constructed Date | 1932 |
| Construction Style Attachment | Detached |
| Cooling Type | Ductless |
| Exterior Finish | Brick |
| Fireplace Present | Yes |
| Fireplace Total | 1 |
| Heating Type | Hot Water Radiator Heat |
| Stories Total | 2 |
| Size Interior | 1600 Sqft |
| Type | House |
| Utility Water | Municipal Water |
Parking
| Detached Garage |
Land
| Acreage | No |
| Fence Type | Partially Fenced |
| Land Amenities | Golf Nearby, Hospital, Park, Place Of Worship, Playground, Public Transit, Schools |
| Sewer | Municipal Sewage System |
| Size Depth | 100 Ft |
| Size Frontage | 40 Ft |
| Size Total Text | Under 1/2 Acre |
| Zoning Description | Dr2 |
Rooms
| Level | Type | Length | Width | Dimensions |
|---|---|---|---|---|
| Second Level | Bedroom | 15'4'' x 12'5'' | ||
| Second Level | Bedroom | 12'5'' x 10'6'' | ||
| Second Level | Bedroom | 9'2'' x 9'4'' | ||
| Second Level | 4pc Bathroom | Measurements not available | ||
| Basement | Laundry Room | Measurements not available | ||
| Basement | Workshop | 15'7'' x 11'1'' | ||
| Basement | Recreation Room | 15'6'' x 12'0'' | ||
| Basement | 3pc Bathroom | Measurements not available | ||
| Main Level | Kitchen | 22'9'' x 9'4'' | ||
| Main Level | Dining Room | 16'4'' x 13'1'' | ||
| Main Level | Living Room | 17'1'' x 12'5'' |
https://www.realtor.ca/real-estate/27049348/34-severn-avenue-kitchener
Interested?
Contact us for more information






































