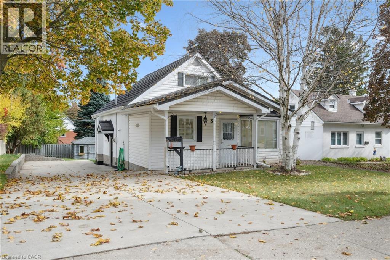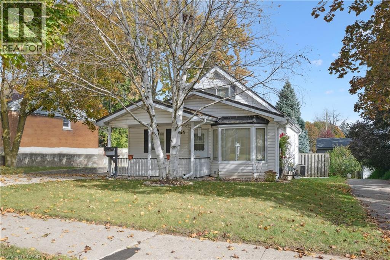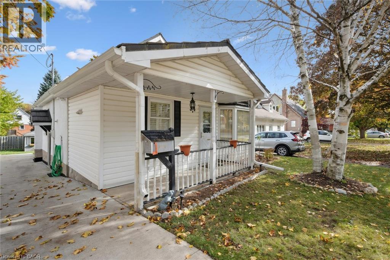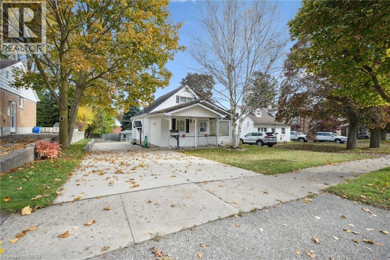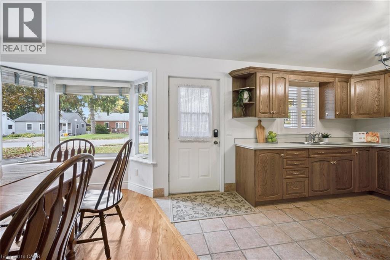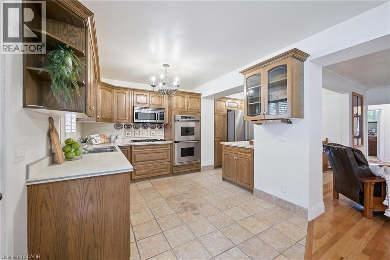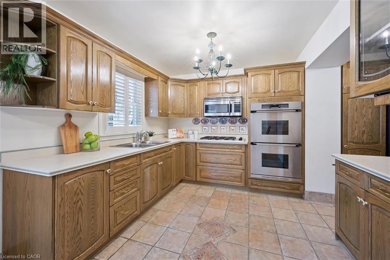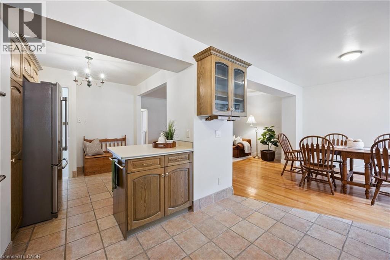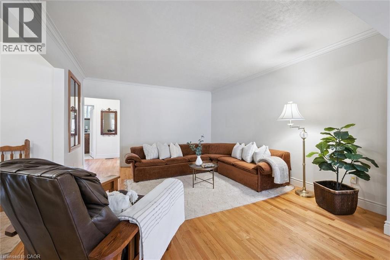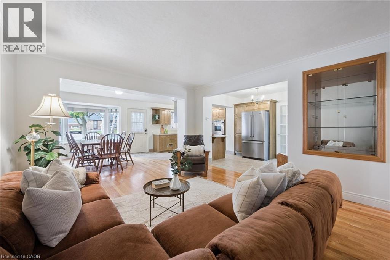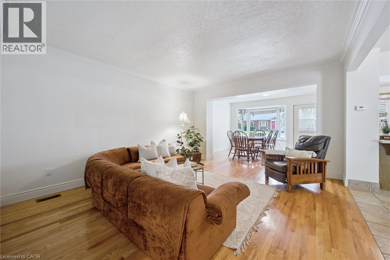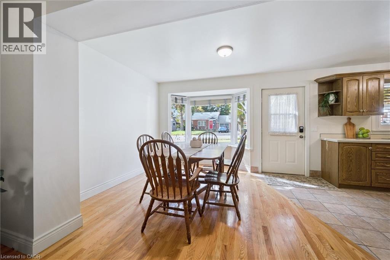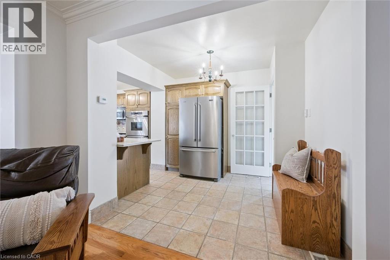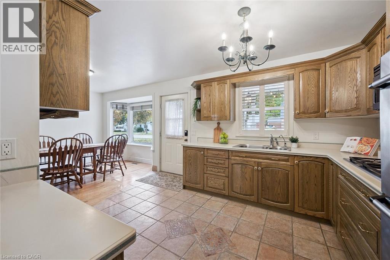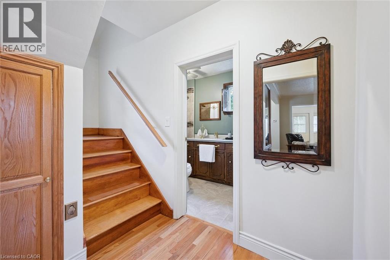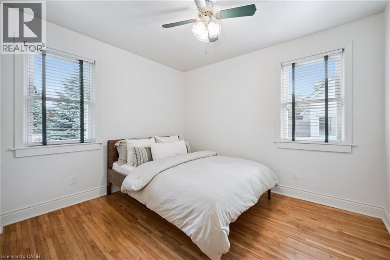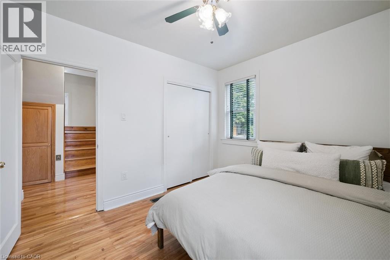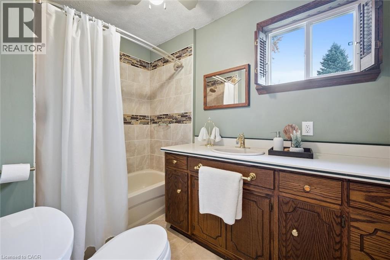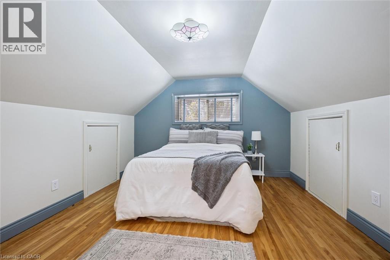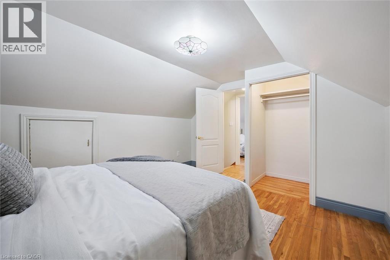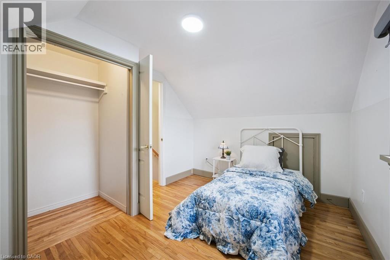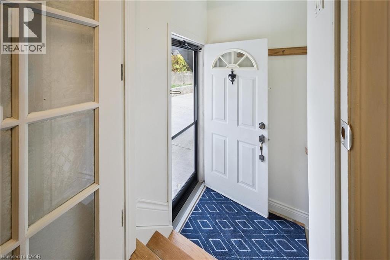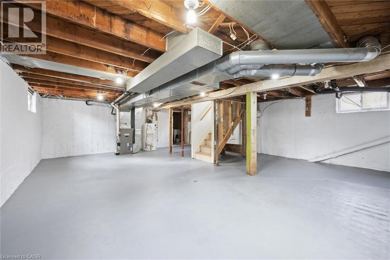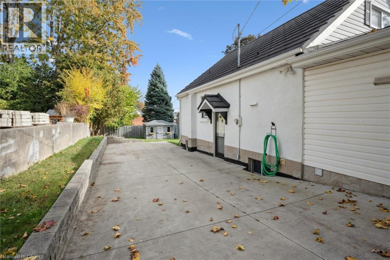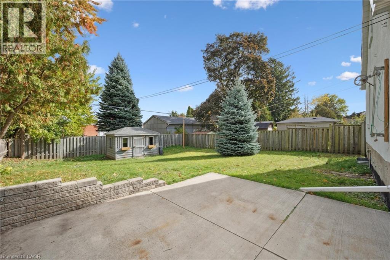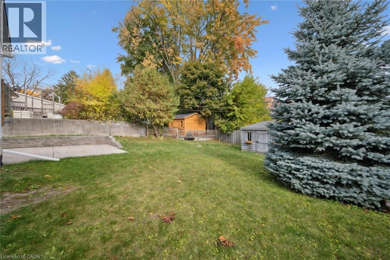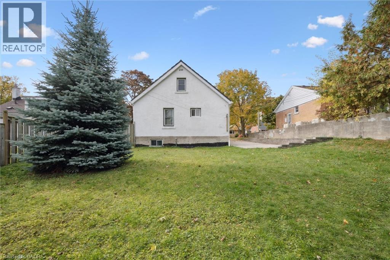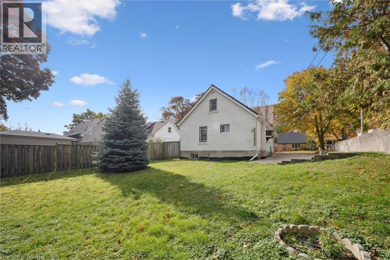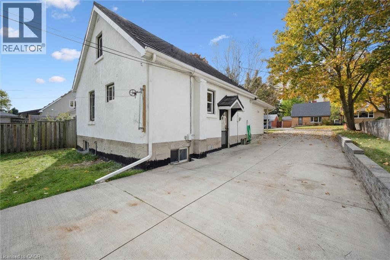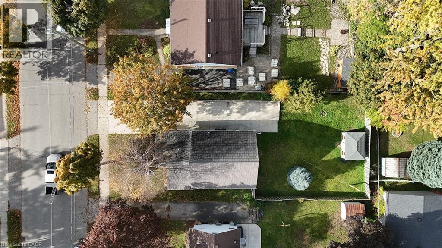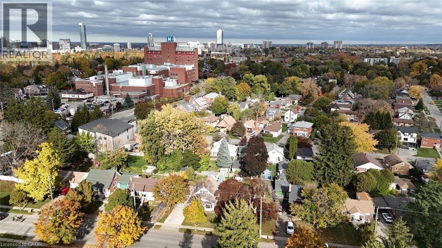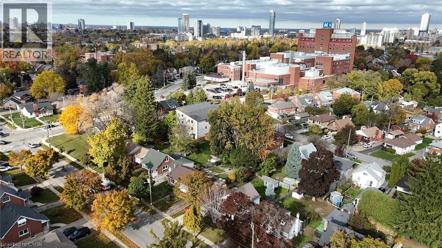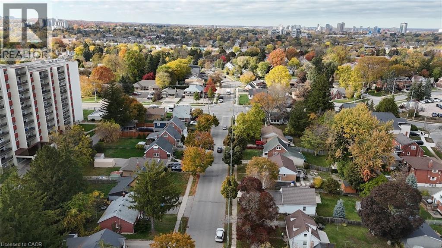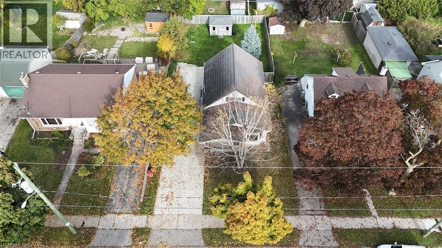34 Belmont Avenue E Kitchener, Ontario N2M 4B9
$600,000
Nestled in one of the most loved pockets of Kitchener, this home tells a story of care, connection, and timeless charm. Every detail has been thoughtfully maintained — from the steel roof and concrete driveway to the warmth that greets you at the door. Step inside and feel the sense of space and flow. The Seller’s forward-thinking addition expands both the main floor and basement, creating a dining room that effortlessly hosts holiday dinners and a living room that feels made for cozy family nights. The kitchen features custom cabinetry, stainless steel appliances, and an eat-in layout that becomes the heart of the home — where mornings begin and conversations linger. The main-floor primary bedroom is a rare and sought-after find, making this home wonderfully transitional for years to come. An updated four-piece bath completes this level with ease. Upstairs, two character-filled bedrooms offer walk-in closets and that perfect blend of charm and functionality. Downstairs, a separate side entrance leads to a finished basement — ideal for multi-generational living, future income potential, or simply more room to grow. Outside, the large private yard is beautifully set up for gardening, play, or quiet evenings under the stars, complete with a great-sized shed for storage. Perfectly positioned near Downtown Kitchener, Uptown Waterloo, and the vibrant Belmont Village, this home sits at the centre of convenience and community — walkable, peaceful, and endlessly loved. (id:40058)
Open House
This property has open houses!
2:00 pm
Ends at:4:00 pm
Property Details
| MLS® Number | 40781067 |
| Property Type | Single Family |
| Neigbourhood | St. Mary's |
| Amenities Near By | Airport, Golf Nearby, Park, Place Of Worship, Playground, Public Transit, Schools, Shopping |
| Community Features | High Traffic Area, Industrial Park, Community Centre, School Bus |
| Equipment Type | Water Heater |
| Features | Conservation/green Belt, Industrial Mall/subdivision, Sump Pump |
| Parking Space Total | 6 |
| Rental Equipment Type | Water Heater |
| Structure | Shed, Porch |
Building
| Bathroom Total | 1 |
| Bedrooms Above Ground | 3 |
| Bedrooms Total | 3 |
| Appliances | Central Vacuum, Dryer, Refrigerator, Water Softener, Washer, Range - Gas, Microwave Built-in, Gas Stove(s), Window Coverings |
| Basement Development | Partially Finished |
| Basement Type | Full (partially Finished) |
| Constructed Date | 1950 |
| Construction Style Attachment | Detached |
| Cooling Type | Central Air Conditioning |
| Exterior Finish | Brick, Metal |
| Fire Protection | Smoke Detectors |
| Fixture | Ceiling Fans |
| Foundation Type | Poured Concrete |
| Heating Fuel | Natural Gas |
| Heating Type | Forced Air |
| Stories Total | 2 |
| Size Interior | 1,316 Ft2 |
| Type | House |
| Utility Water | Municipal Water |
Land
| Access Type | Highway Access, Highway Nearby |
| Acreage | No |
| Fence Type | Fence |
| Land Amenities | Airport, Golf Nearby, Park, Place Of Worship, Playground, Public Transit, Schools, Shopping |
| Sewer | Municipal Sewage System |
| Size Depth | 120 Ft |
| Size Frontage | 50 Ft |
| Size Total Text | Under 1/2 Acre |
| Zoning Description | Res-4 |
Rooms
| Level | Type | Length | Width | Dimensions |
|---|---|---|---|---|
| Second Level | Primary Bedroom | 11'10'' x 13'0'' | ||
| Second Level | Bedroom | 11'10'' x 9'2'' | ||
| Basement | Recreation Room | 22'4'' x 26'3'' | ||
| Basement | Laundry Room | 21'7'' x 10'3'' | ||
| Main Level | Living Room | 13'4'' x 14'10'' | ||
| Main Level | Kitchen | 14'2'' x 9'1'' | ||
| Main Level | Dining Room | 11'10'' x 11'12'' | ||
| Main Level | Breakfast | 8'11'' x 9'8'' | ||
| Main Level | Bedroom | 9'10'' x 11'3'' | ||
| Main Level | 4pc Bathroom | 9'4'' x 5'9'' |
https://www.realtor.ca/real-estate/29042476/34-belmont-avenue-e-kitchener
Contact Us
Contact us for more information
