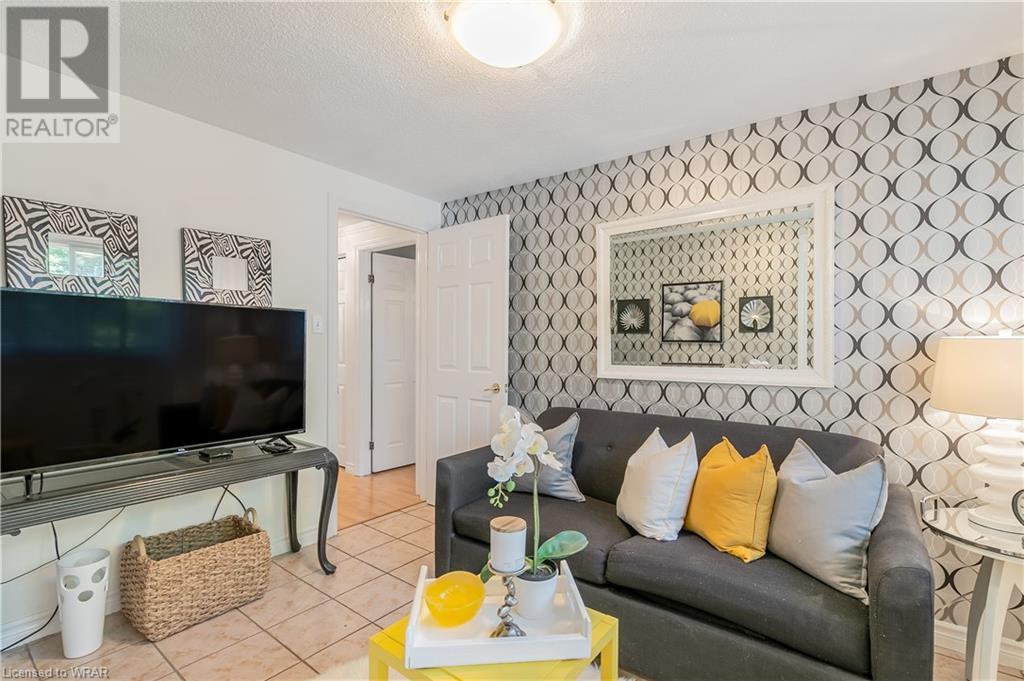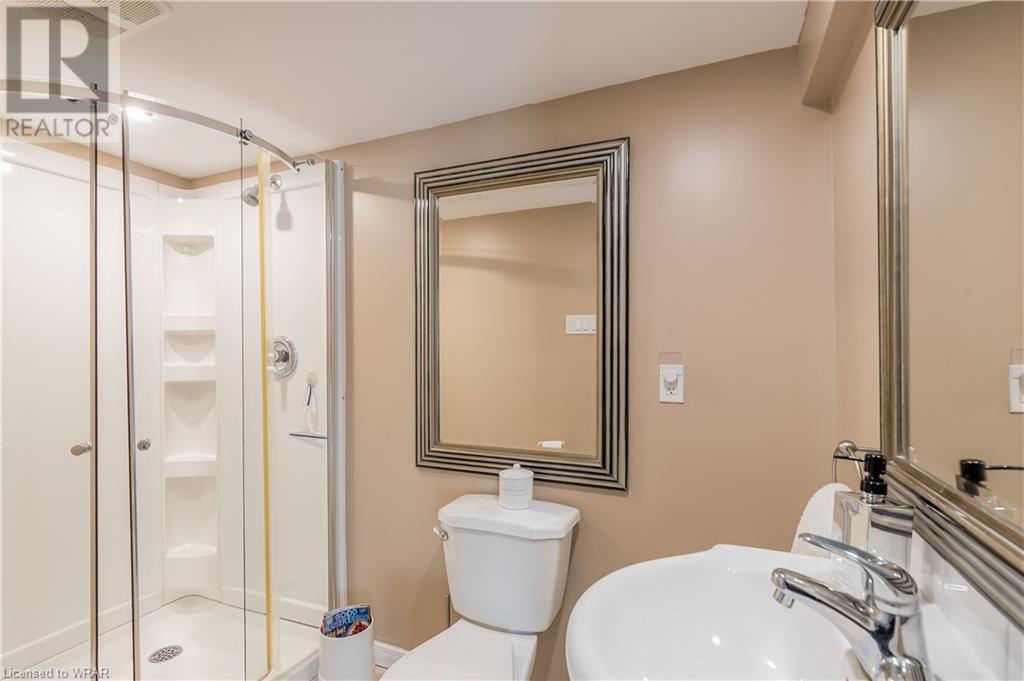330 Sekura Street Cambridge, Ontario N1R 7W3
$775,000
Welcome to 330 Sekura St. A beautiful raised bungalow, nestled in a quiet street & in close proximity to schools, shopping, and the 401. As you enter the home you'll be greeted by its warmth & brightness, with a spacious living area that connects to your kitchen. It is there you will find a lovely eat-in dining area & sliding doors to your beautiful back deck where you can entertain or enjoy your morning cup of coffee. The main floor offers 2 spacious bedrooms, a den, and a gorgeous 4-piece bathroom. Making your way to the basement, you will notice a convenient laundry area, with access to the single car garage. One of the many highlights of the basement is having a gorgeous walkout to your large backyard. The basement offers 2 bedrooms, a 3-piece bathroom, and a large rec room. This home is the epitome of a perfect family home, but also appeals to downsizers. It will not last long, so book your showing today! (id:40058)
Property Details
| MLS® Number | 40606867 |
| Property Type | Single Family |
| Amenities Near By | Hospital, Park, Place Of Worship, Playground, Public Transit, Schools, Shopping |
| Community Features | School Bus |
| Equipment Type | Water Heater |
| Features | Automatic Garage Door Opener |
| Parking Space Total | 3 |
| Rental Equipment Type | Water Heater |
Building
| Bathroom Total | 2 |
| Bedrooms Above Ground | 2 |
| Bedrooms Below Ground | 2 |
| Bedrooms Total | 4 |
| Appliances | Central Vacuum, Dishwasher, Dryer, Refrigerator, Washer |
| Architectural Style | Raised Bungalow |
| Basement Development | Finished |
| Basement Type | Full (finished) |
| Construction Style Attachment | Detached |
| Cooling Type | Central Air Conditioning |
| Exterior Finish | Brick, Vinyl Siding |
| Heating Fuel | Natural Gas |
| Heating Type | Forced Air |
| Stories Total | 1 |
| Size Interior | 1769 Sqft |
| Type | House |
| Utility Water | Municipal Water |
Parking
| Attached Garage |
Land
| Access Type | Highway Access |
| Acreage | No |
| Land Amenities | Hospital, Park, Place Of Worship, Playground, Public Transit, Schools, Shopping |
| Sewer | Municipal Sewage System |
| Size Depth | 47 Ft |
| Size Frontage | 126 Ft |
| Size Total Text | Under 1/2 Acre |
| Zoning Description | R5 |
Rooms
| Level | Type | Length | Width | Dimensions |
|---|---|---|---|---|
| Basement | Utility Room | 5'8'' x 8'7'' | ||
| Basement | Recreation Room | 13'10'' x 19'5'' | ||
| Basement | Bedroom | 11'2'' x 8'7'' | ||
| Basement | Bedroom | 10'4'' x 11'0'' | ||
| Basement | 3pc Bathroom | 8'10'' x 4'6'' | ||
| Main Level | Living Room | 10'11'' x 14'6'' | ||
| Main Level | Kitchen | 10'10'' x 9'3'' | ||
| Main Level | Family Room | 8'5'' x 11'3'' | ||
| Main Level | Dining Room | 10'10'' x 6'8'' | ||
| Main Level | Primary Bedroom | 10'9'' x 15'1'' | ||
| Main Level | Bedroom | 10'8'' x 13'0'' | ||
| Main Level | 4pc Bathroom | 4'11'' x 7'6'' |
https://www.realtor.ca/real-estate/27050323/330-sekura-street-cambridge
Interested?
Contact us for more information





























