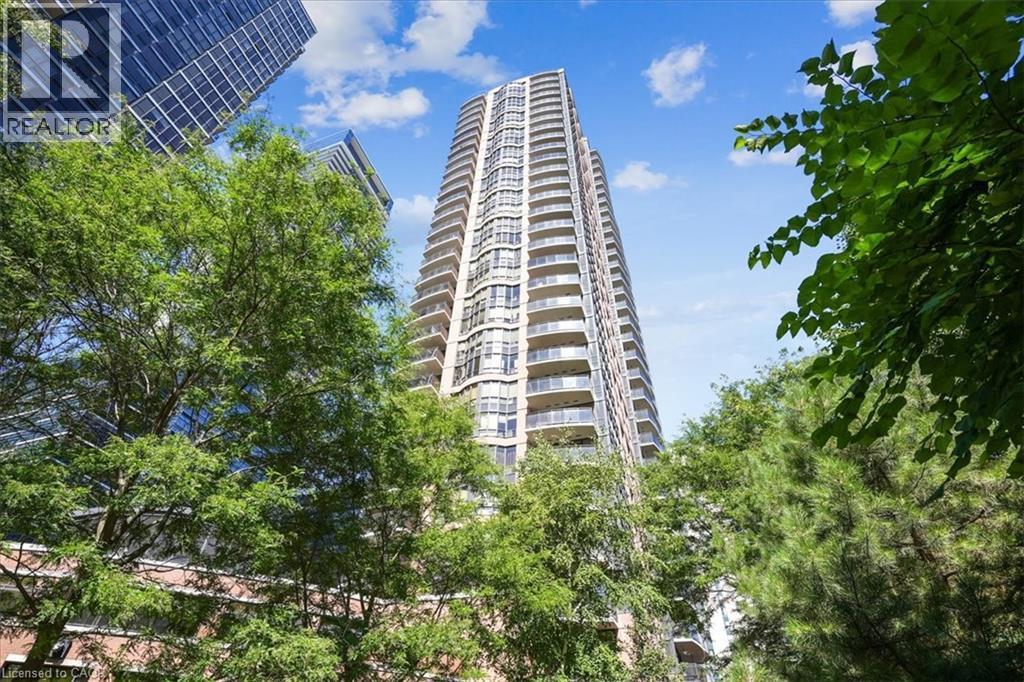33 Sheppard Avenue Unit# 2411 Toronto, Ontario M2N 7K1
$523,888Maintenance, Insurance, Heat, Parking
$616 Monthly
Maintenance, Insurance, Heat, Parking
$616 MonthlyWelcome to the Radiance building by Minto, steps to Sheppard subway station and mere minutes to Hwy 401. This gorgeous 1 bdrm condo on the 24th floor offers stunning / treed eastward views of the city. Well laid out with a brilliant balance of square feet between the spacious bedroom, larger living / dining room and larger bathroom with in suite laundry. With owned parking and locker this suite also offers a large in suite storage / closet; some might even imagine as a small home office. The building itself is wonderful with endless amenities - large pool, gym, party room, billiards, business center BUT the crowning glory is the unique treed Muskoka like outdoor space with small lake like water feature and private cabana's with BBQ's. This is a very special condo home in the city where you will never have to leave your immediate community; You will not want to! (id:40058)
Property Details
| MLS® Number | 40771052 |
| Property Type | Single Family |
| Neigbourhood | Pleasant View |
| Amenities Near By | Place Of Worship, Shopping |
| Features | Balcony, Gazebo |
| Parking Space Total | 1 |
| Pool Type | Indoor Pool |
| Storage Type | Locker |
| View Type | City View |
Building
| Bathroom Total | 1 |
| Bedrooms Above Ground | 1 |
| Bedrooms Total | 1 |
| Amenities | Exercise Centre, Party Room |
| Appliances | Dishwasher, Dryer, Microwave, Refrigerator, Stove, Washer |
| Basement Type | None |
| Constructed Date | 2004 |
| Construction Style Attachment | Attached |
| Cooling Type | Central Air Conditioning |
| Heating Fuel | Natural Gas |
| Heating Type | Forced Air |
| Stories Total | 1 |
| Size Interior | 596 Ft2 |
| Type | Apartment |
| Utility Water | Municipal Water |
Parking
| Underground | |
| Visitor Parking |
Land
| Access Type | Road Access, Highway Access |
| Acreage | No |
| Land Amenities | Place Of Worship, Shopping |
| Sewer | Municipal Sewage System |
| Size Total Text | Unknown |
| Zoning Description | Cr |
Rooms
| Level | Type | Length | Width | Dimensions |
|---|---|---|---|---|
| Main Level | Living Room/dining Room | 11'3'' x 7'7'' | ||
| Main Level | Eat In Kitchen | 9'9'' x 7'6'' | ||
| Main Level | Full Bathroom | 11'6'' x 4'6'' | ||
| Main Level | Primary Bedroom | 10'9'' x 9'9'' |
https://www.realtor.ca/real-estate/28877380/33-sheppard-avenue-unit-2411-toronto
Contact Us
Contact us for more information









































