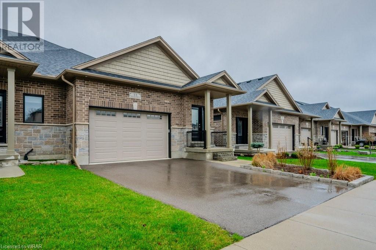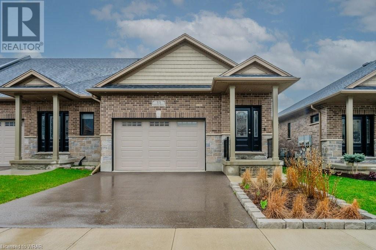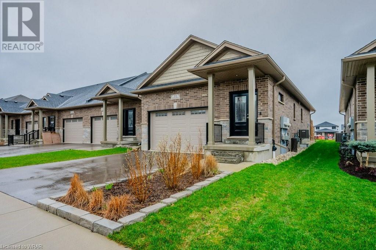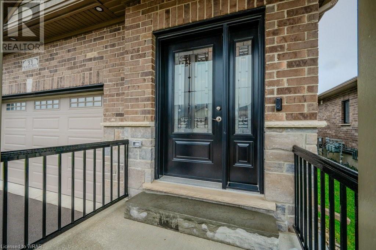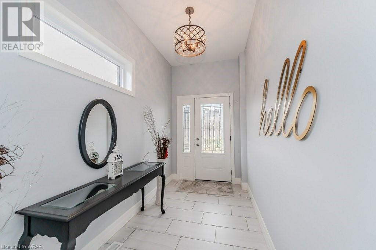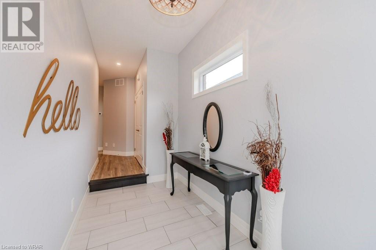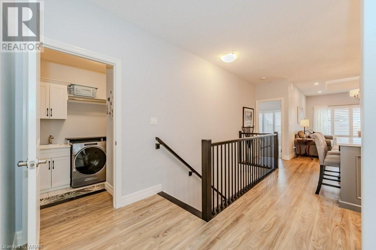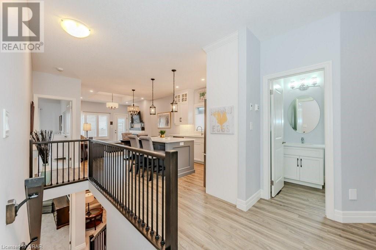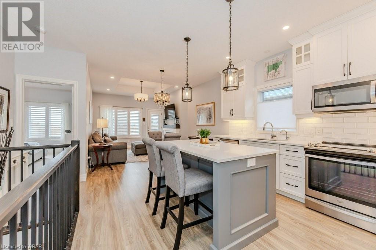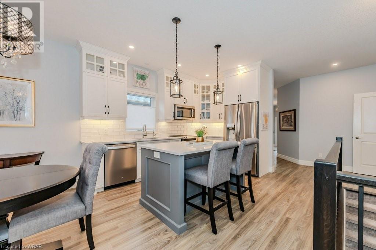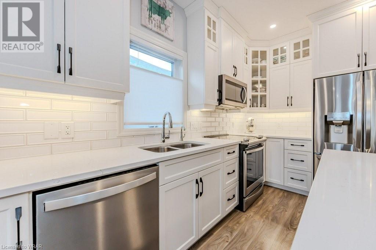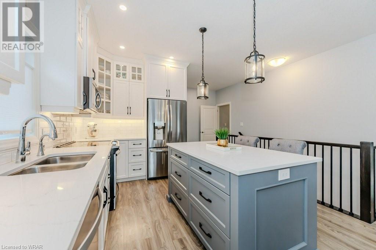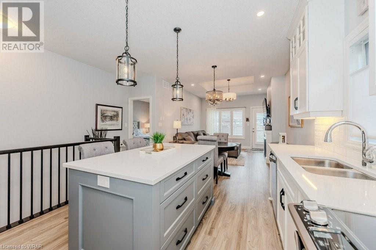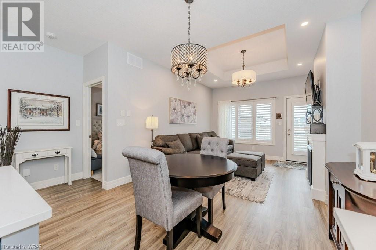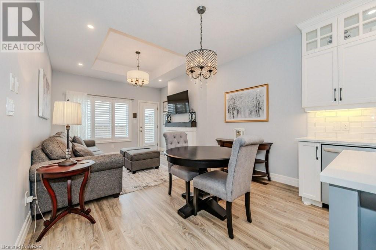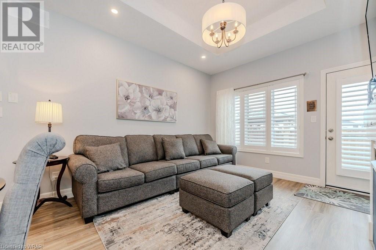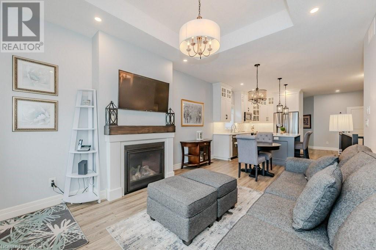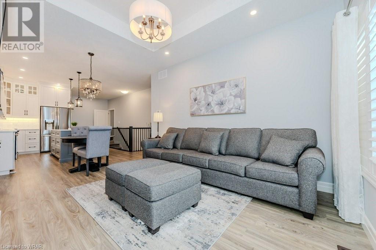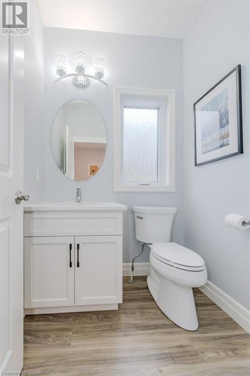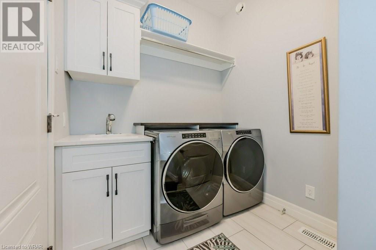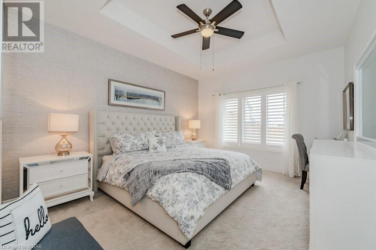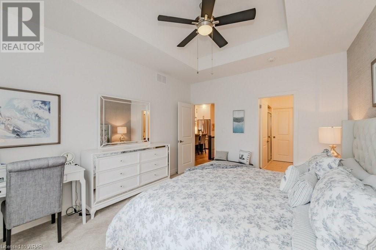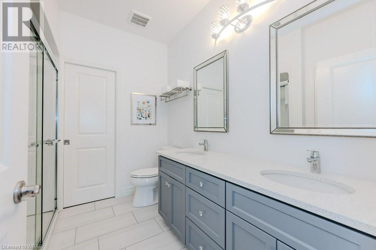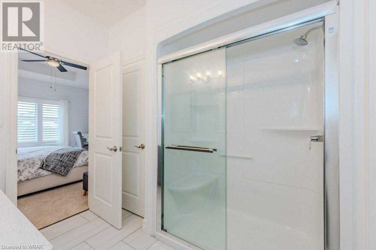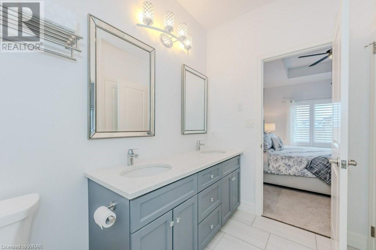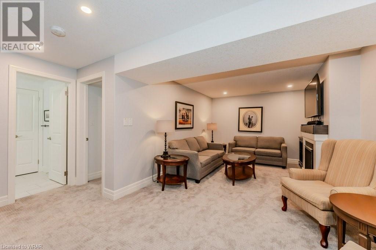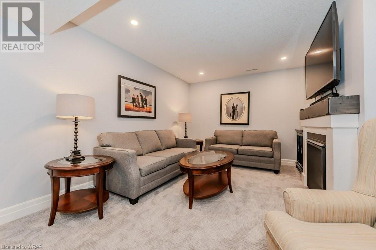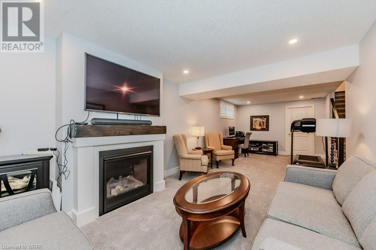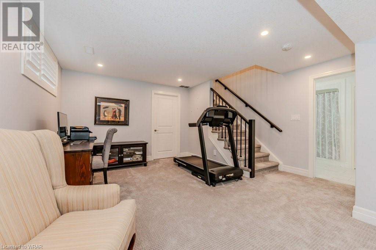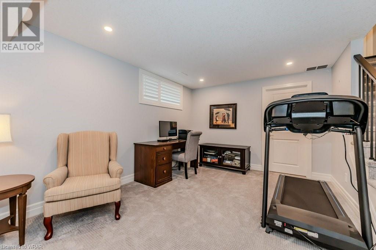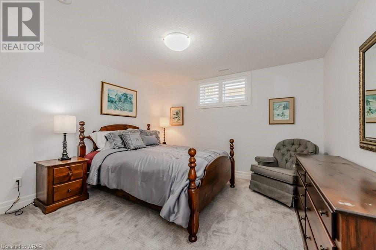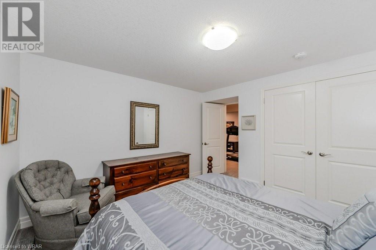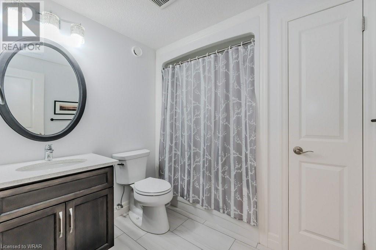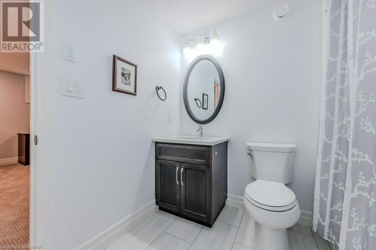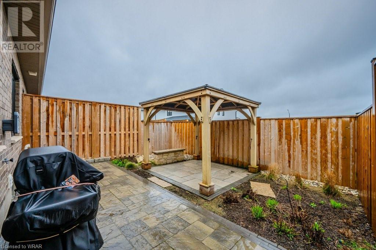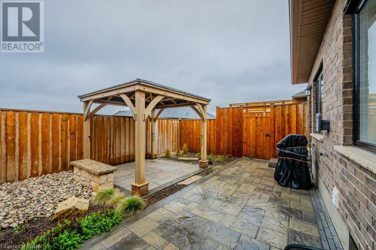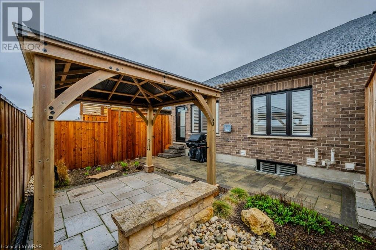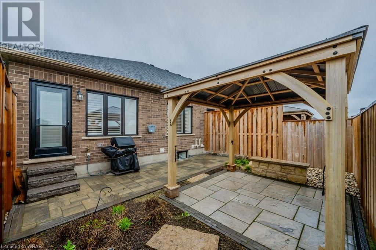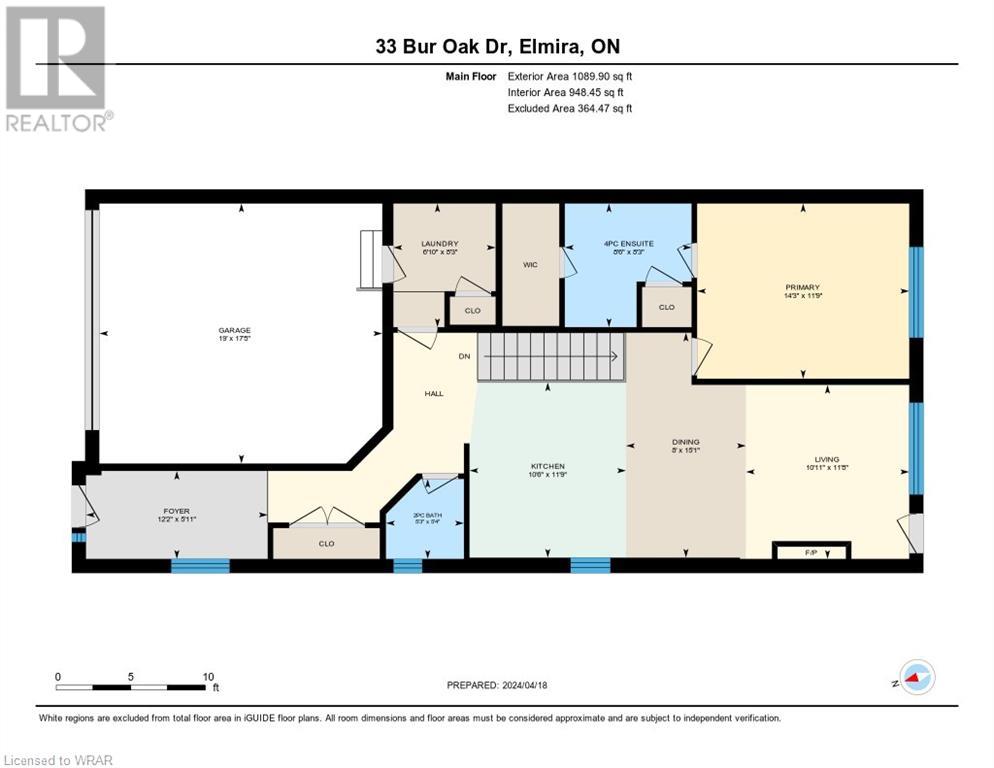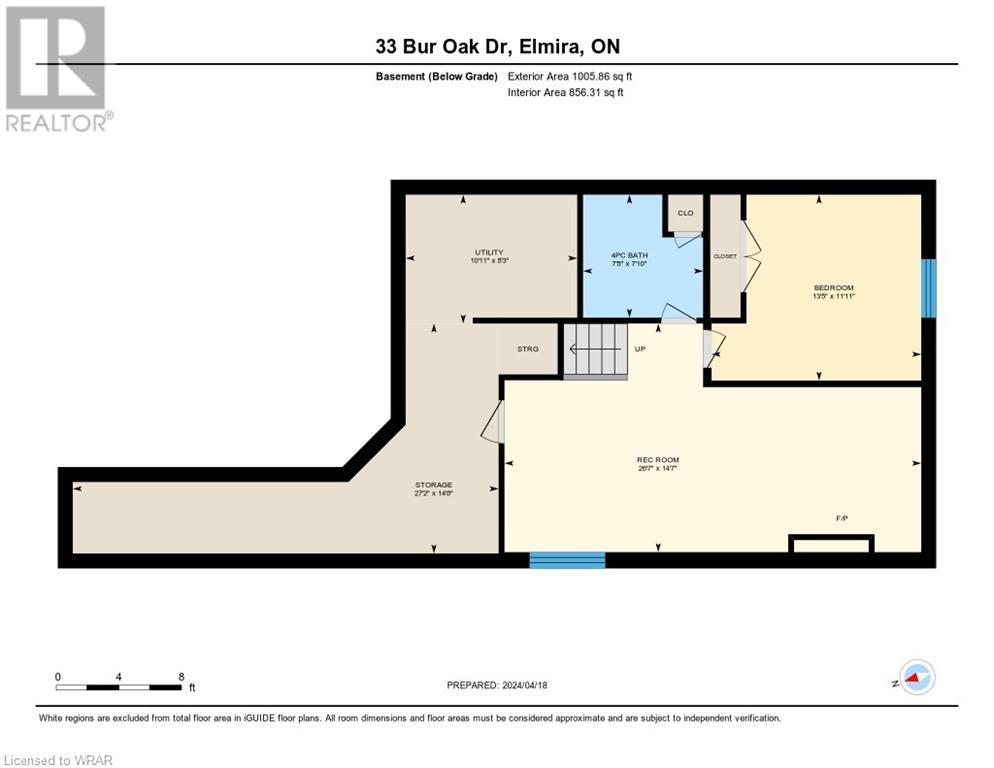33 Bur Oak Drive Elmira, Ontario N3B 0C6
$785,000
Offers welcome on this STUNNING bungalow townhome in Elmira! Welcoming ceramic foyer with high ceilings, 2 piece powder room and large guest closet. You will fall in love with this exquisite open concept main floor offering luxury vinyl plank flooring, modern white kitchen with island, quartz counter tops , undercounter lighting, built in appliances, and white tile backsplash. The main floor living room has a gas fire place with a wood mantel and a patio door to the back stone patio, fenced yard and gazebo. A laundry room/mudroom is conveniently located off the oversized garage with a built in upper shelf and closet. An elegant main floor primary bedroom boasts a lavish ensuite with a large vanity, double sinks, walk in tiled shower as well as a walk in closet. Completely finished basement is a great place for guests or simply curling up on the couch to relax by the gas fireplace. A generous sized second bedroom as well as a 3 piece bathroom is located in the basement. Bonus storage areas as well! There is lots of added character with light fixtures, chandelier, decorative hardware, and California shutters. You'll want to see this home in person! Book your showing today. (id:40058)
Property Details
| MLS® Number | 40547295 |
| Property Type | Single Family |
| Amenities Near By | Park, Playground, Public Transit |
| Community Features | School Bus |
| Equipment Type | Water Heater |
| Features | Paved Driveway, Gazebo, Sump Pump, Automatic Garage Door Opener |
| Parking Space Total | 3 |
| Rental Equipment Type | Water Heater |
| Structure | Porch |
Building
| Bathroom Total | 3 |
| Bedrooms Above Ground | 1 |
| Bedrooms Below Ground | 1 |
| Bedrooms Total | 2 |
| Appliances | Central Vacuum - Roughed In, Dishwasher, Dryer, Refrigerator, Stove, Water Softener, Water Purifier, Washer, Window Coverings, Garage Door Opener |
| Architectural Style | Bungalow |
| Basement Development | Finished |
| Basement Type | Full (finished) |
| Constructed Date | 2019 |
| Construction Style Attachment | Attached |
| Cooling Type | Central Air Conditioning |
| Exterior Finish | Brick, Stone |
| Fire Protection | Smoke Detectors |
| Fireplace Present | Yes |
| Fireplace Total | 2 |
| Fixture | Ceiling Fans |
| Foundation Type | Poured Concrete |
| Half Bath Total | 1 |
| Heating Fuel | Natural Gas |
| Heating Type | Forced Air |
| Stories Total | 1 |
| Size Interior | 2095.7600 |
| Type | Row / Townhouse |
| Utility Water | Municipal Water |
Parking
| Attached Garage |
Land
| Access Type | Road Access |
| Acreage | No |
| Fence Type | Fence |
| Land Amenities | Park, Playground, Public Transit |
| Sewer | Municipal Sewage System |
| Size Depth | 105 Ft |
| Size Frontage | 30 Ft |
| Size Total Text | Under 1/2 Acre |
| Zoning Description | R7a |
Rooms
| Level | Type | Length | Width | Dimensions |
|---|---|---|---|---|
| Basement | Utility Room | 8'3'' x 10'11'' | ||
| Basement | 4pc Bathroom | Measurements not available | ||
| Basement | Bedroom | 11'11'' x 13'5'' | ||
| Basement | Recreation Room | 14'7'' x 26'7'' | ||
| Main Level | Laundry Room | 8'3'' x 6'10'' | ||
| Main Level | Full Bathroom | Measurements not available | ||
| Main Level | Primary Bedroom | 11'9'' x 14'3'' | ||
| Main Level | Living Room | 11'8'' x 10'11'' | ||
| Main Level | Dinette | 15'1'' x 8'0'' | ||
| Main Level | Kitchen | 11'9'' x 10'6'' | ||
| Main Level | 2pc Bathroom | Measurements not available | ||
| Main Level | Foyer | Measurements not available |
https://www.realtor.ca/real-estate/26767464/33-bur-oak-drive-elmira
Interested?
Contact us for more information
